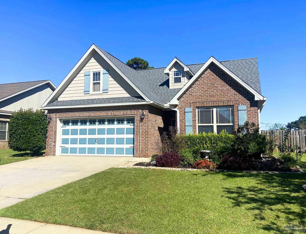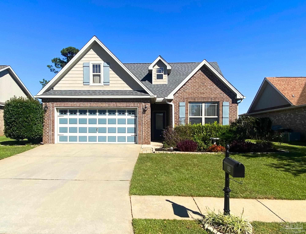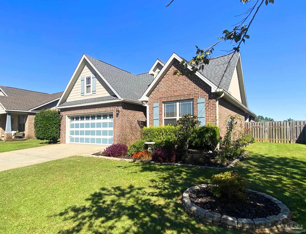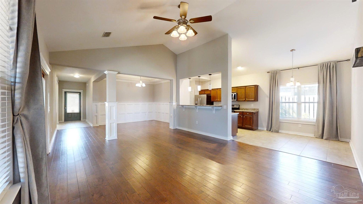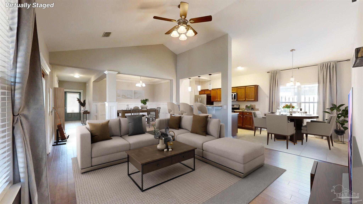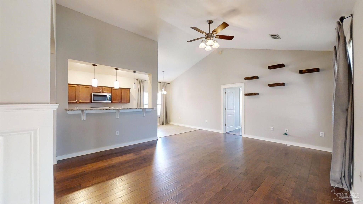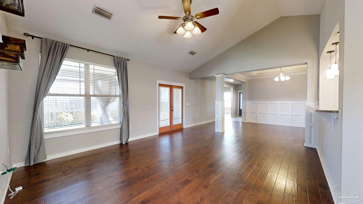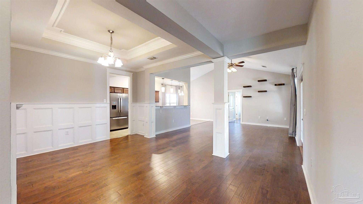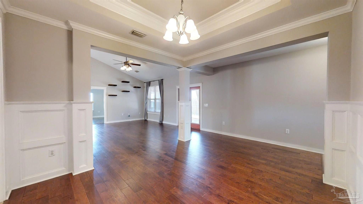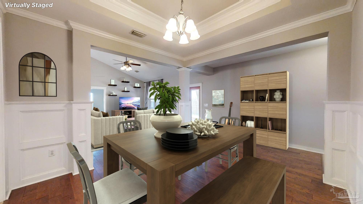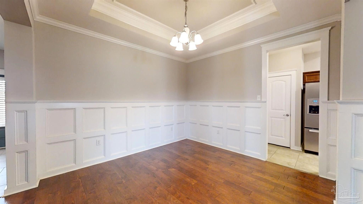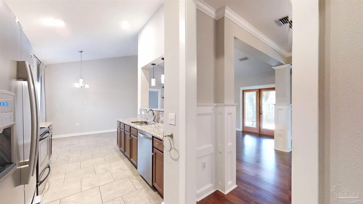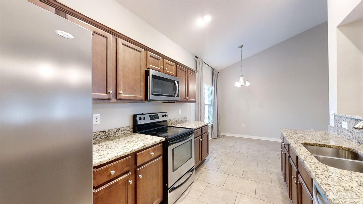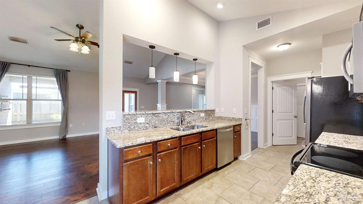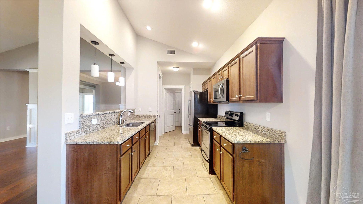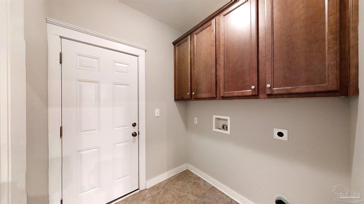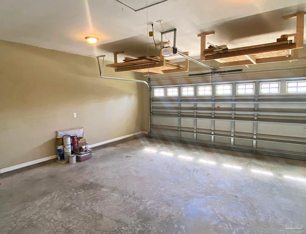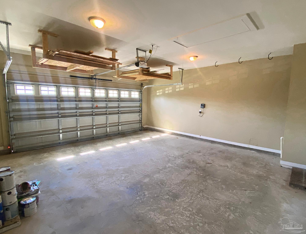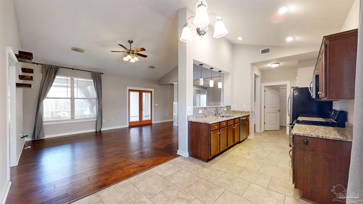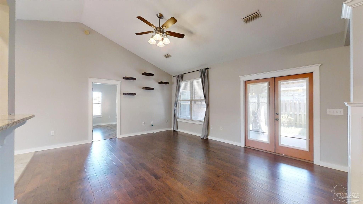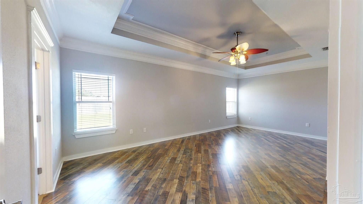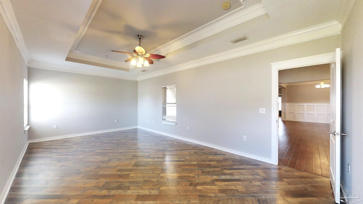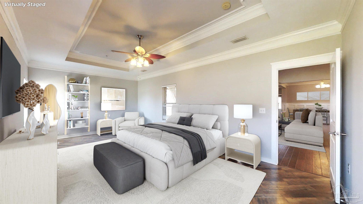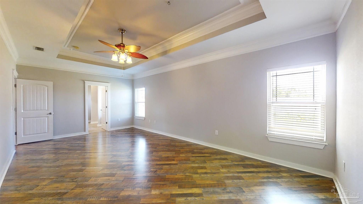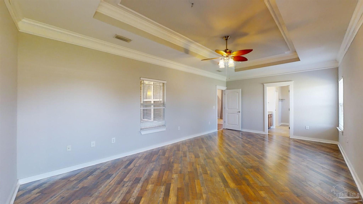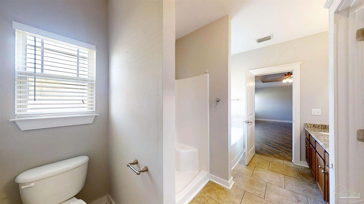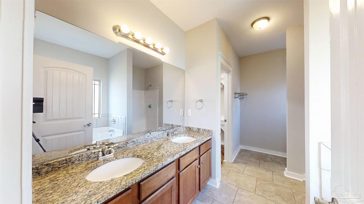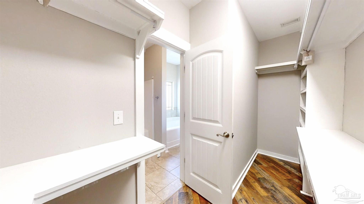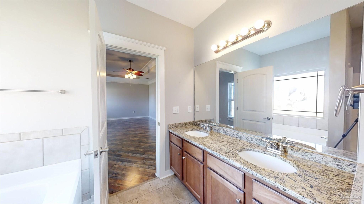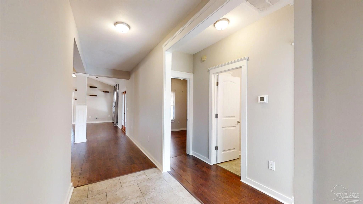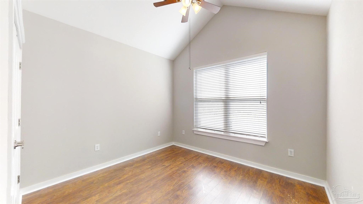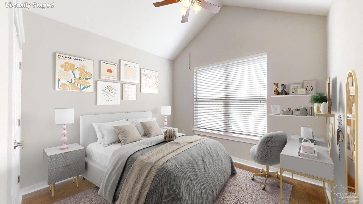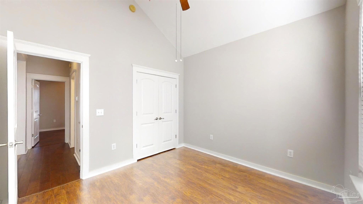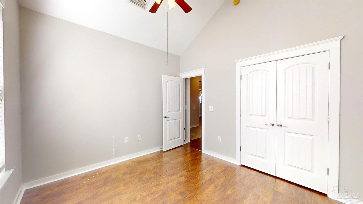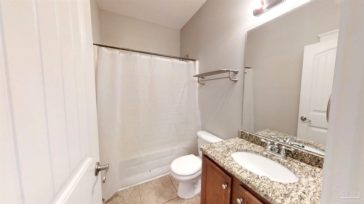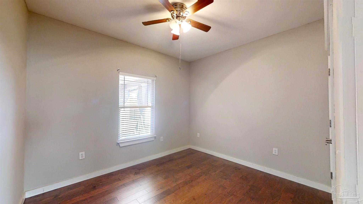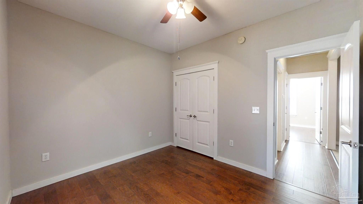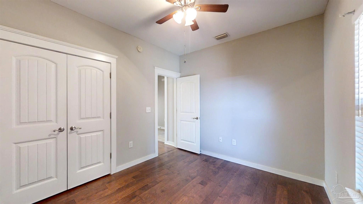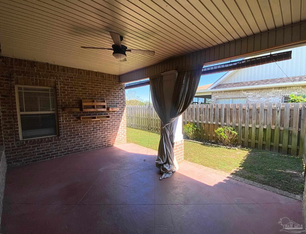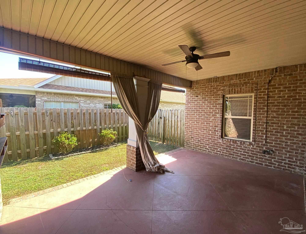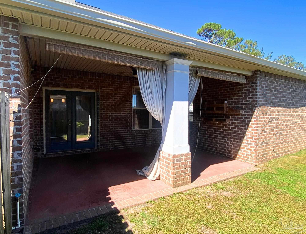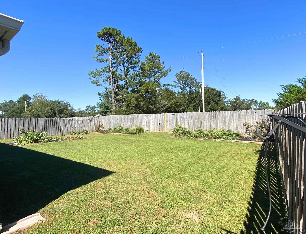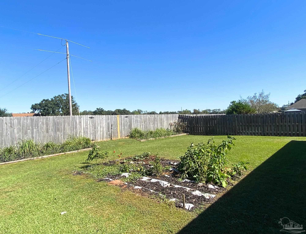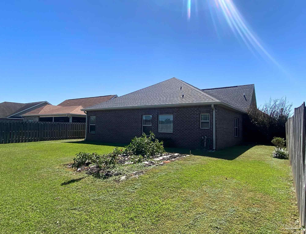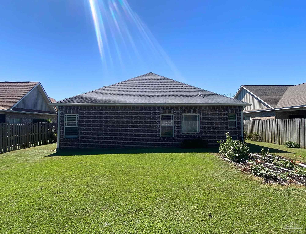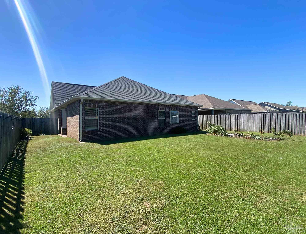$329,000 - 1170 Crown Walk Dr, Foley
- 3
- Bedrooms
- 2
- Baths
- 1,820
- SQ. Feet
- 0.18
- Acres
Well-maintained, 3BED/2BA home in the Crown Walk subdivision- vacant and super easy to show! This open-concept home showcases many wonderful features, including fresh interior paint job (October 2024), Fortified roof, conveying stainless steel appliances, hardwood flooring, attached double garage (Wi-Fi compatible garage door), granite countertops throughout, full irrigation system (Wi-Fi compatible) in spacious fenced-in backyard, private covered side patio, and expansive primary suite; primary suite holds tray ceiling, double vanity, garden tub & separate shower, & large walk-in closet. The open living space connects the kitchen, living, and dining spaces; admire the breakfast bar, vaulted ceiling, and formal dining space w/ tray ceiling. Enjoy a great location, close to schools, shopping, hospital, OWA park, and more. Schedule a showing today! Buyer to verify all information during due diligence (Some photos are virtually staged).
Essential Information
-
- MLS® #:
- 654086
-
- Price:
- $329,000
-
- Bedrooms:
- 3
-
- Bathrooms:
- 2.00
-
- Full Baths:
- 2
-
- Square Footage:
- 1,820
-
- Acres:
- 0.18
-
- Year Built:
- 2009
-
- Type:
- Residential
-
- Sub-Type:
- Single Family Residence
-
- Style:
- Craftsman
-
- Status:
- Active
Community Information
-
- Address:
- 1170 Crown Walk Dr
-
- Subdivision:
- Crown Walk
-
- City:
- Foley
-
- County:
- Baldwin
-
- State:
- AL
-
- Zip Code:
- 36535
Amenities
-
- Parking Spaces:
- 2
-
- Parking:
- 2 Car Garage
-
- Garage Spaces:
- 2
-
- Has Pool:
- Yes
-
- Pool:
- None
Interior
-
- Interior Features:
- Ceiling Fan(s), High Ceilings, Vaulted Ceiling(s), Walk-In Closet(s)
-
- Appliances:
- Electric Water Heater, Dishwasher, Microwave, Refrigerator
-
- Heating:
- Central
-
- Cooling:
- Central Air
-
- # of Stories:
- 1
-
- Stories:
- One
Exterior
-
- Exterior Features:
- Sprinkler
-
- Lot Description:
- Interior Lot
-
- Roof:
- Shingle
-
- Foundation:
- Slab
School Information
-
- Elementary:
- Local School In County
-
- Middle:
- Local School In County
-
- High:
- Local School In County
Additional Information
-
- Zoning:
- Res Single
Listing Details
- Listing Office:
- Re/max Of Gulf Shores
