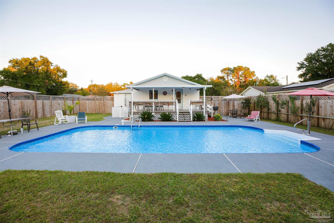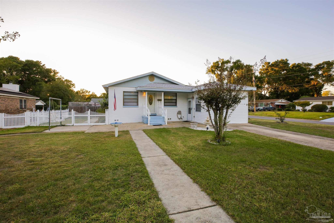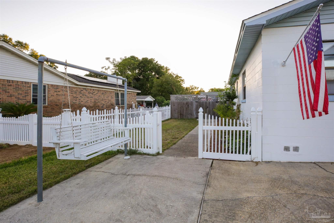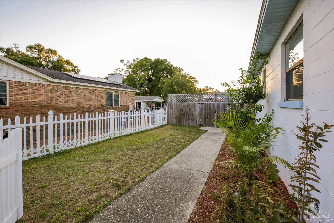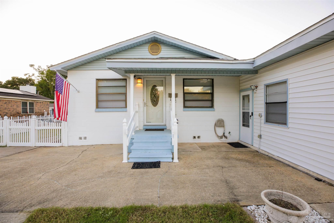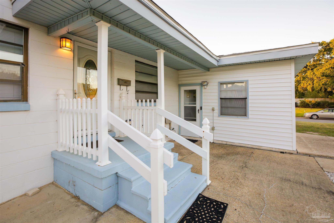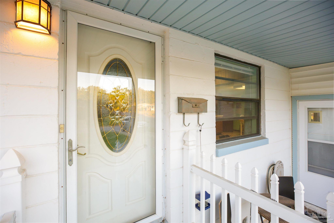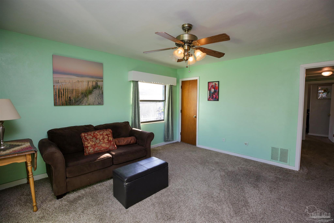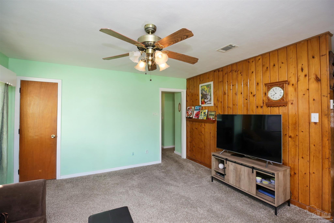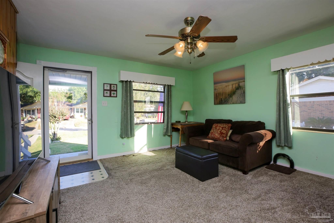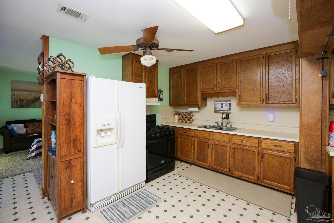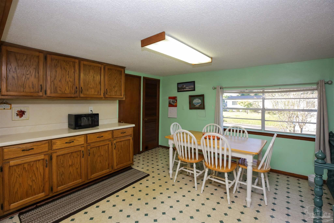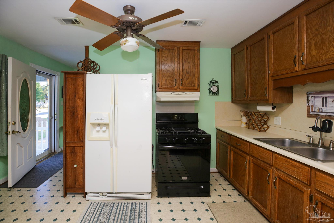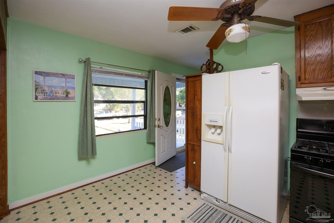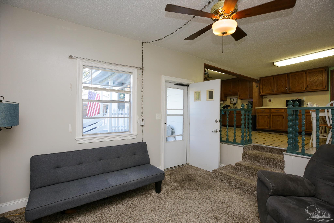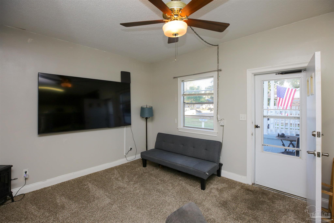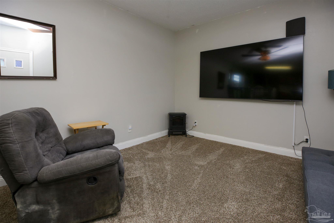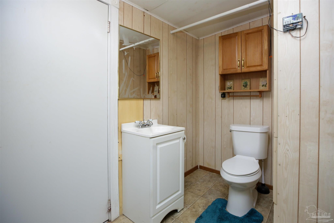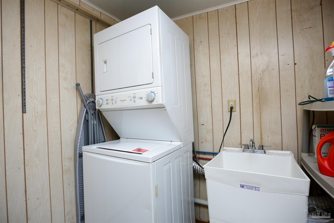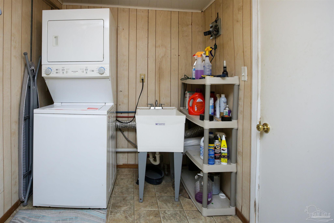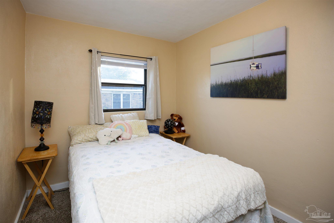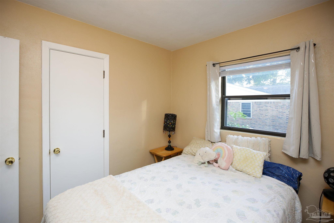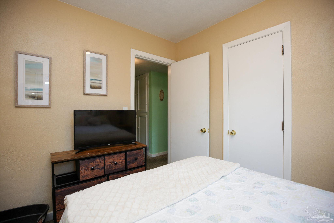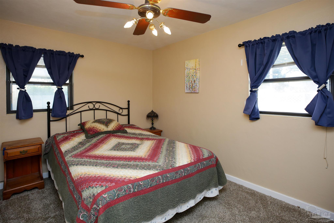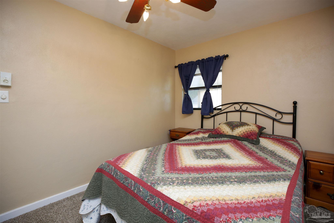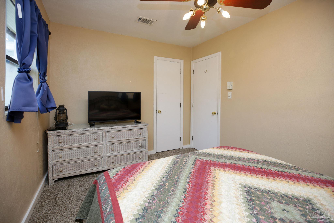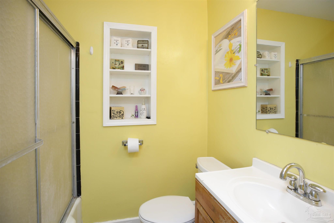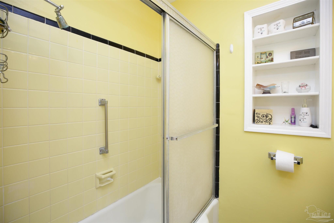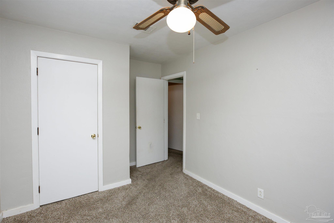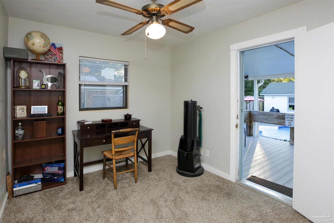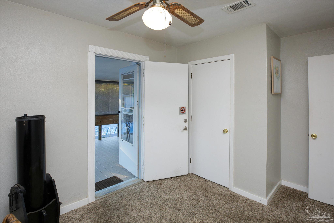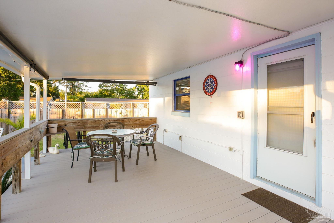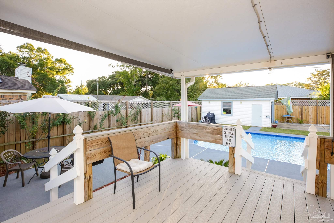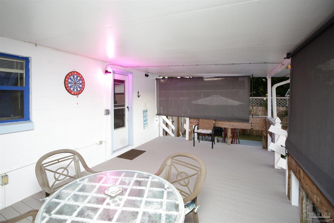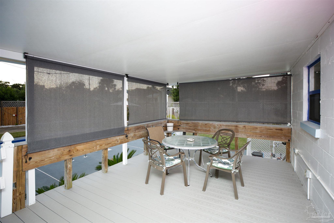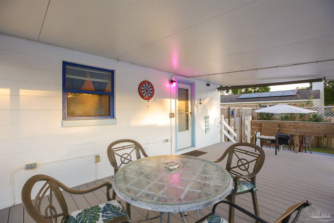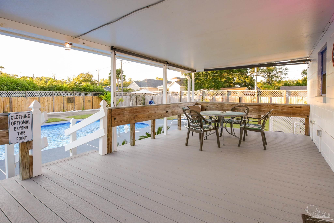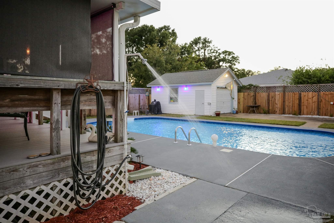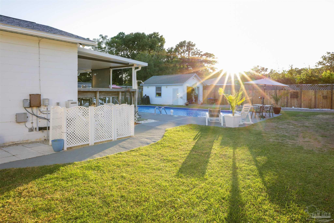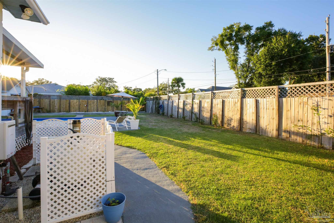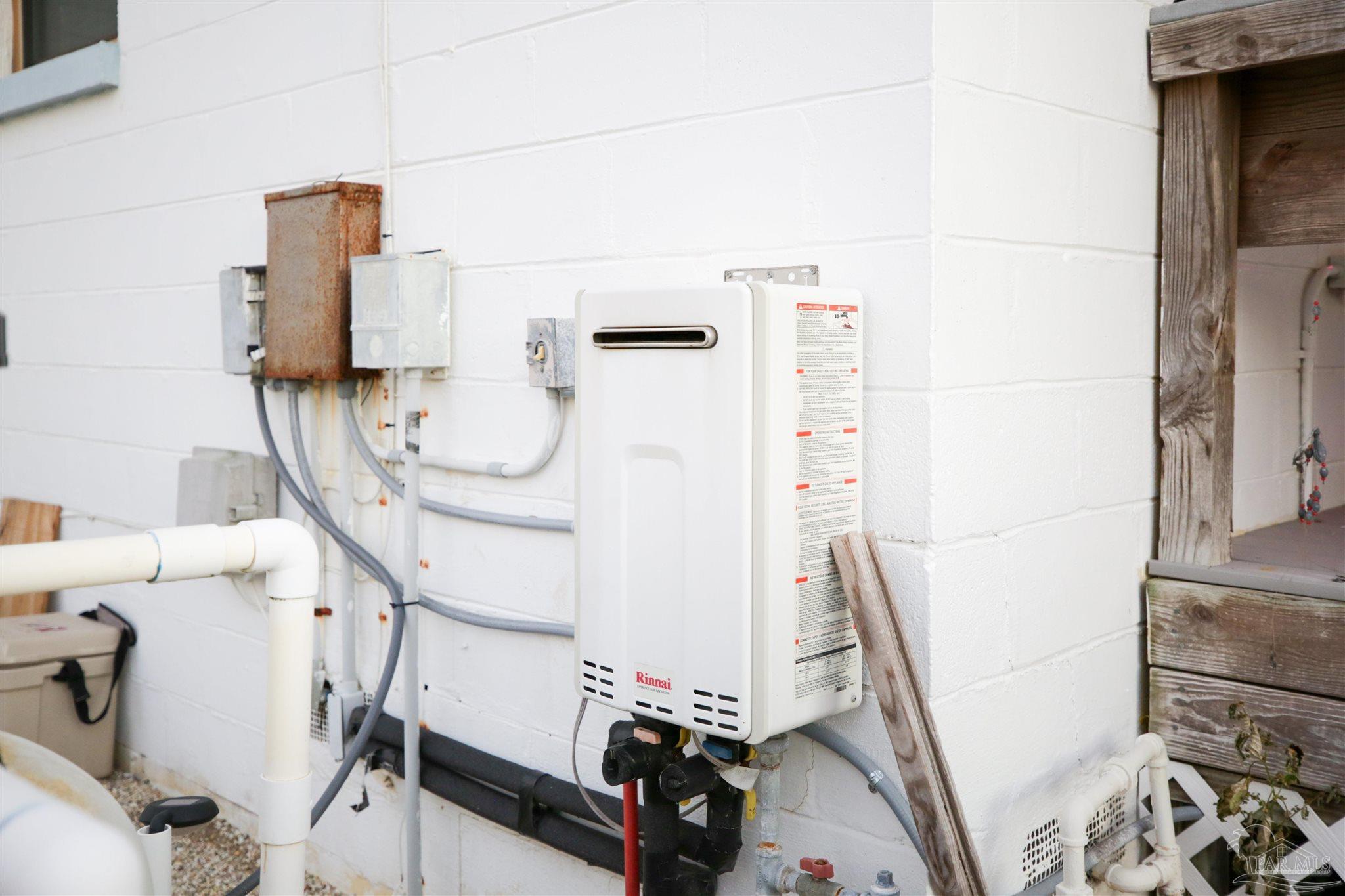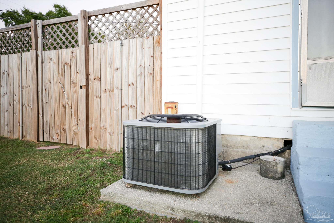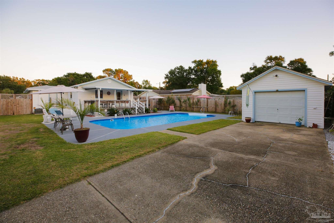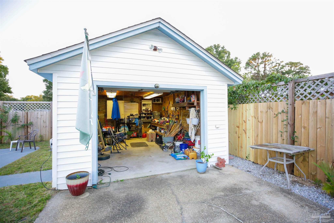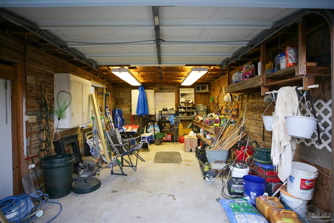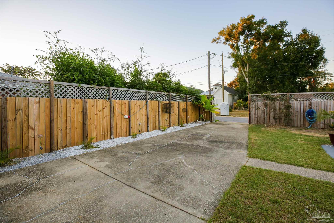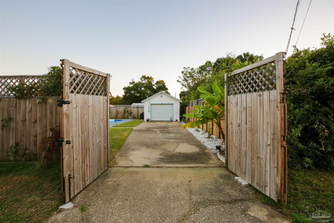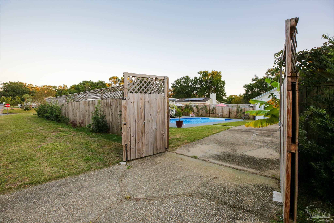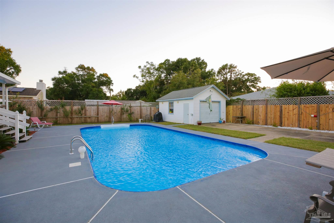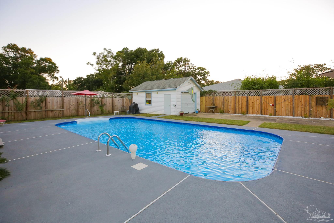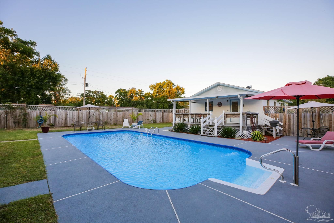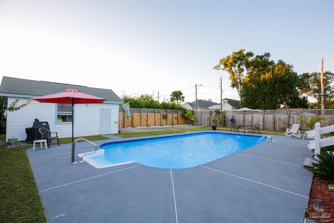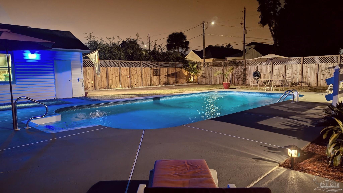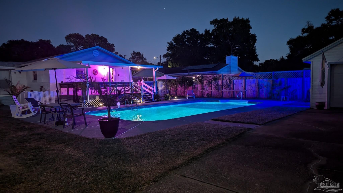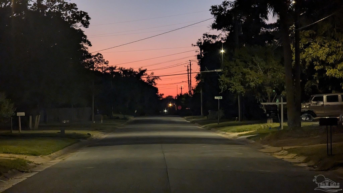$335,500 - 1325 Watson Ave, Pensacola
- 3
- Bedrooms
- 1½
- Baths
- 1,321
- SQ. Feet
- 0.25
- Acres
OPEN HOUSE-SUNDAY NOV 3rd, 9am-12pm. Charming Cottage Style Pool Home Nestled in East Pensacola Heights! This enchanting home offers the perfect blend of vintage charm and modern convenience including tankless gas water heater, newer roof (2021), newer HVAC (2018), updated PEX plumbing (2018) and a 7 year transferable termite bond (Terminix May 2024). Step outside to your private oasis! The sparkling pool is surrounded by a spacious patio, perfect for lounging in the sun or hosting summer barbeques. Along with the large detached garage/workshop, there is room to park your RV or boat. The beautifully landscaped yard offers additional space for gardening or play. Just minutes away from downtown Pensacola, local parks, and the bay, you’ll enjoy easy access to the best of what the area has to offer.
Essential Information
-
- MLS® #:
- 654508
-
- Price:
- $335,500
-
- Bedrooms:
- 3
-
- Bathrooms:
- 1.50
-
- Full Baths:
- 1
-
- Square Footage:
- 1,321
-
- Acres:
- 0.25
-
- Year Built:
- 1961
-
- Type:
- Residential
-
- Sub-Type:
- Single Family Residence
-
- Style:
- Cottage
-
- Status:
- Active
Community Information
-
- Address:
- 1325 Watson Ave
-
- Subdivision:
- East Pensacola Heights
-
- City:
- Pensacola
-
- County:
- Escambia
-
- State:
- FL
-
- Zip Code:
- 32503
Amenities
-
- Parking:
- 2 Space/Unit, Detached, Front Entrance, RV Access/Parking, Side Entrance
-
- Has Pool:
- Yes
-
- Pool:
- In Ground, Vinyl
Interior
-
- Interior Features:
- Bonus Room, Office/Study
-
- Appliances:
- Tankless Water Heater/Gas
-
- Heating:
- Natural Gas
-
- Cooling:
- Central Air, Ceiling Fan(s)
-
- # of Stories:
- 1
-
- Stories:
- One
Exterior
-
- Exterior Features:
- Barbecue, Sprinkler
-
- Lot Description:
- Corner Lot
-
- Roof:
- Shingle
-
- Foundation:
- Off Grade
School Information
-
- Elementary:
- A.K. Suter
-
- Middle:
- Workman
-
- High:
- Washington
Additional Information
-
- Zoning:
- Res Single
Listing Details
- Listing Office:
- Lpt Realty
