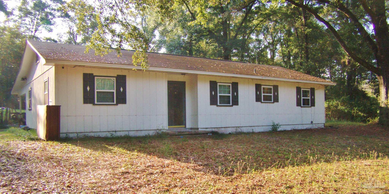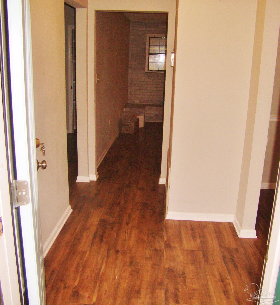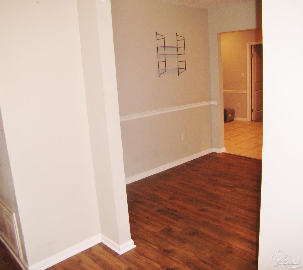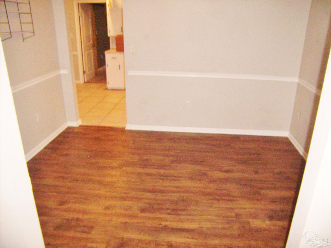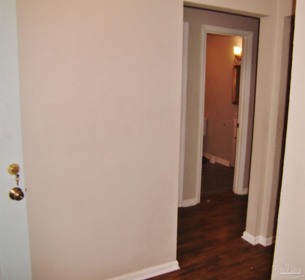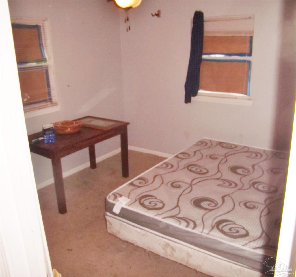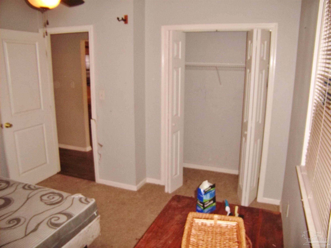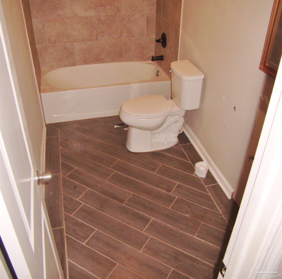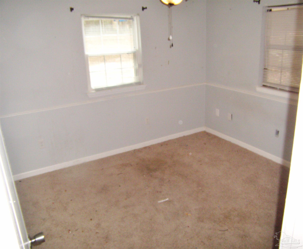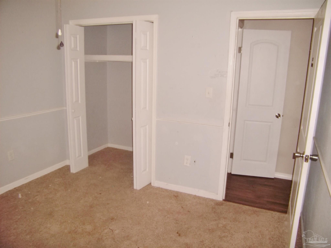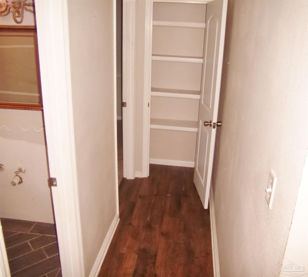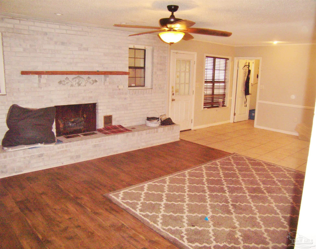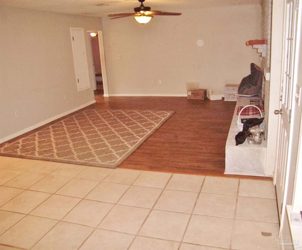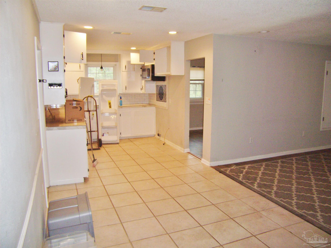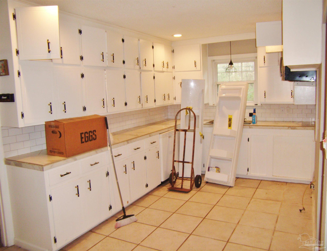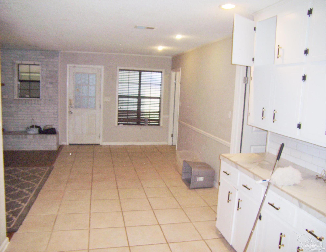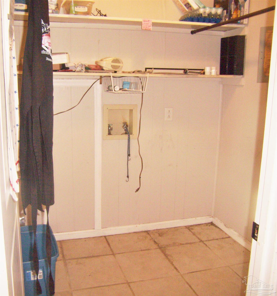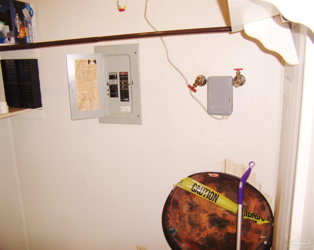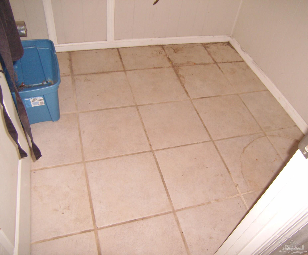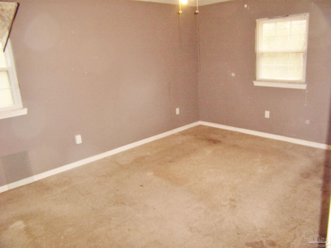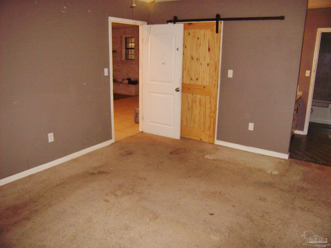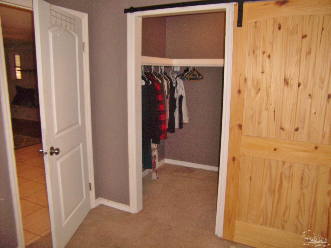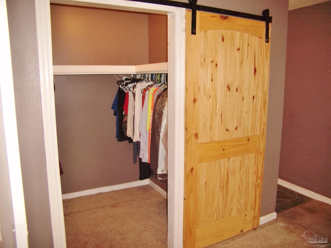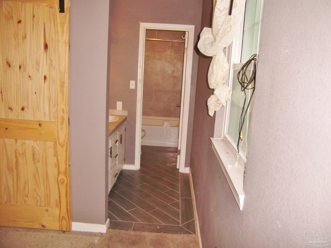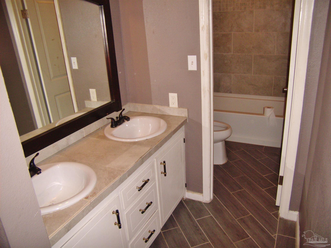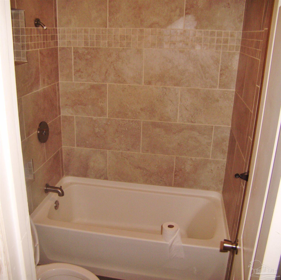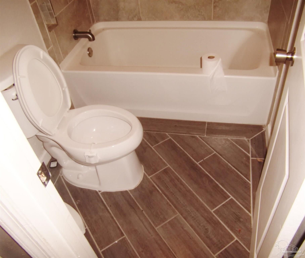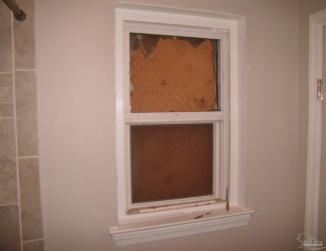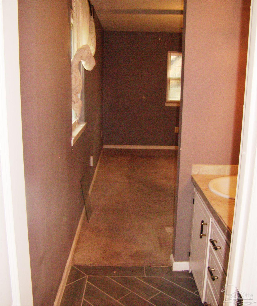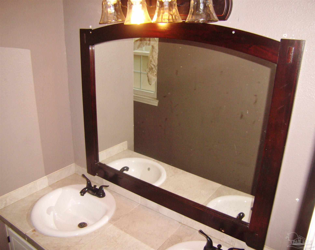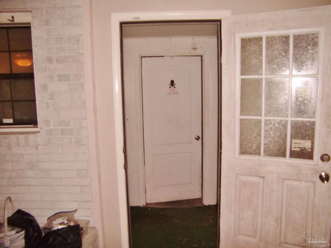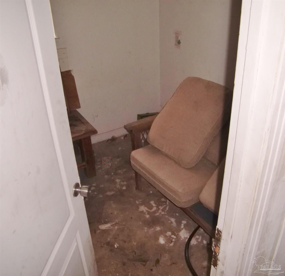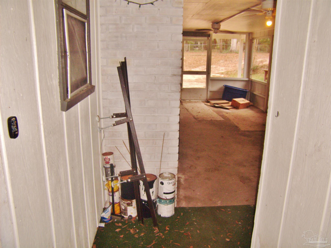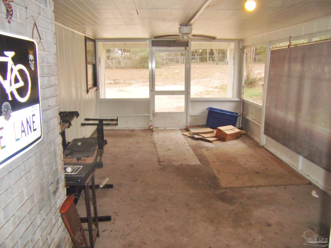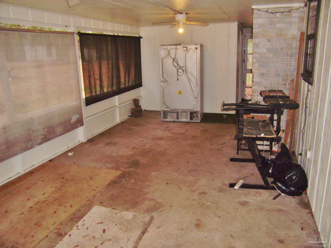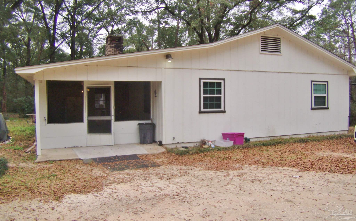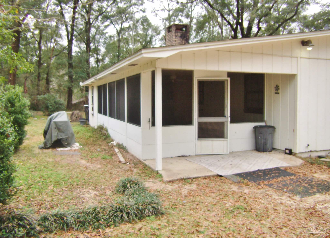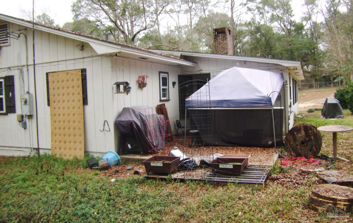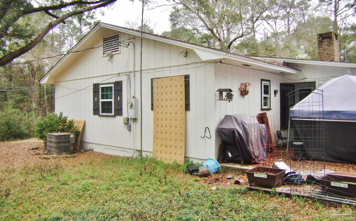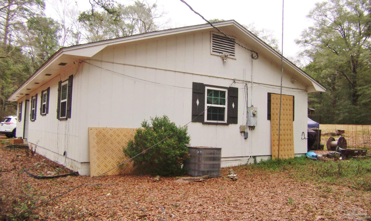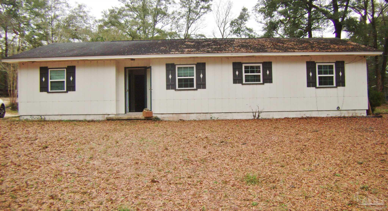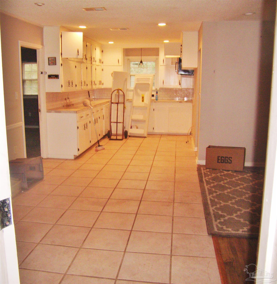$225,000 - 420 Deerfoot Ln, Cantonment
- 3
- Bedrooms
- 2
- Baths
- 1,446
- SQ. Feet
- 0.9
- Acres
Wooden frame 3/2 home, (on 9/10 Acre or 200x200 lot). Individual purchasers: You may qualify for a FHA 203K or VA Re-hab loan on this property. Talk to your agent or call listing agent for more details. Entrance Foyer;2 bedrooms and bath to the left. From Foyer to right is the separate dining area, leading into the kitchen. From Foyer straight ahead to living room area with a fireplace on south side of the building. Interior Laundry room is off the living room and kitchen area. The master bedroom is on the west side of the house entering from the kitchen; with a walk-in closet and double sink area leading into the bath. Property is in a Probate situation and time is of the essence; selling As Is; Buyers to understand court process and understand court needs to approve the contract and sale. See documents section, by clicking on the 'D' Icon around the main picture, for further reading, such as Initial Home Inspection Report after squatters removed. Seller is requesting short inspection period. Have your agent discuss situation with Listing agent to speed up process. Please perform your inspections and room measurements etc., to satisfy yourself, beyond what we will present to you or your agent.
Essential Information
-
- MLS® #:
- 654675
-
- Price:
- $225,000
-
- Bedrooms:
- 3
-
- Bathrooms:
- 2.00
-
- Full Baths:
- 2
-
- Square Footage:
- 1,446
-
- Acres:
- 0.90
-
- Year Built:
- 1977
-
- Type:
- Residential
-
- Sub-Type:
- Single Family Residence
-
- Style:
- Traditional
-
- Status:
- Active
Community Information
-
- Address:
- 420 Deerfoot Ln
-
- Subdivision:
- Floradale Acres
-
- City:
- Cantonment
-
- County:
- Escambia - Fl
-
- State:
- FL
-
- Zip Code:
- 32533
Amenities
-
- Parking:
- Driveway
-
- Has Pool:
- Yes
-
- Pool:
- None
Interior
-
- Interior Features:
- Ceiling Fan(s)
-
- Appliances:
- Electric Water Heater, No Water Heater
-
- Heating:
- Central
-
- Cooling:
- Central Air, Ceiling Fan(s)
-
- Fireplace:
- Yes
-
- # of Stories:
- 1
-
- Stories:
- One, Ground Floor
Exterior
-
- Lot Description:
- Central Access
-
- Roof:
- Composition
-
- Foundation:
- Slab
School Information
-
- Elementary:
- Jim Allen
-
- Middle:
- RANSOM
-
- High:
- Tate
Additional Information
-
- Zoning:
- Deed Restrictions
Listing Details
- Listing Office:
- The Realty Vault
