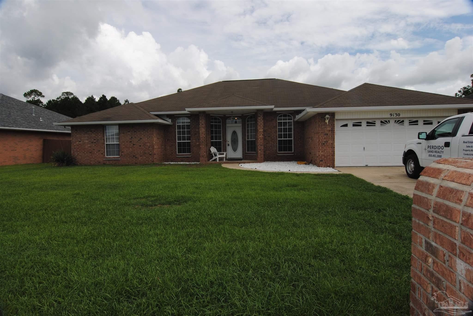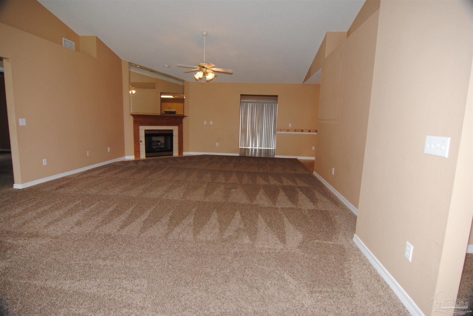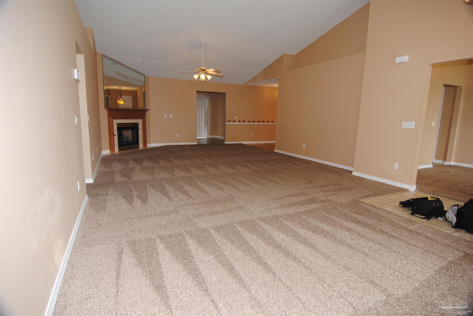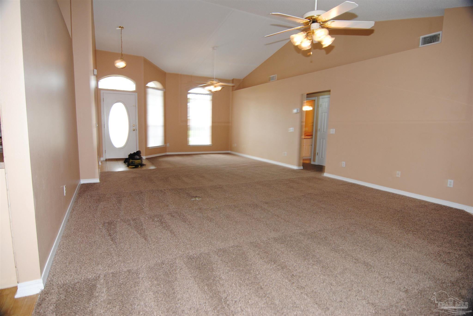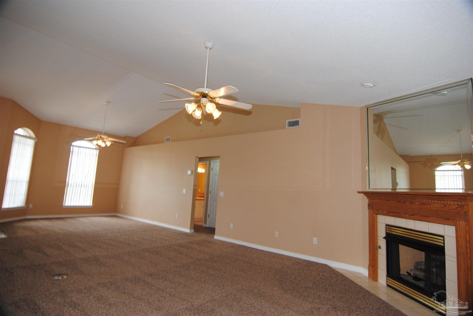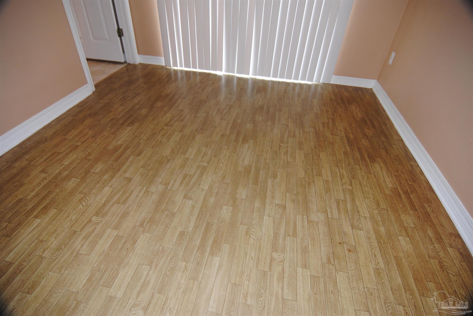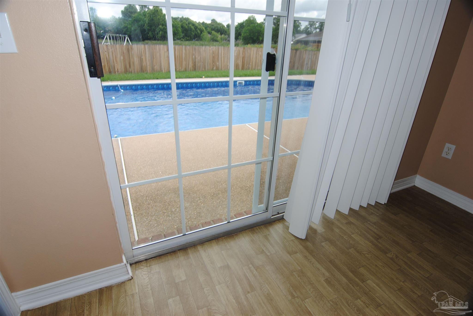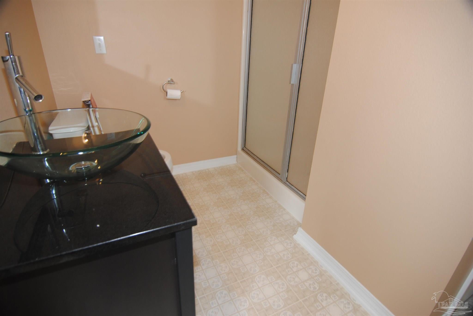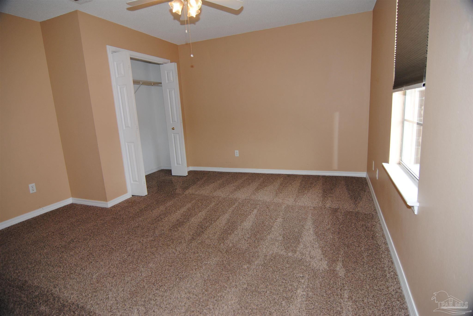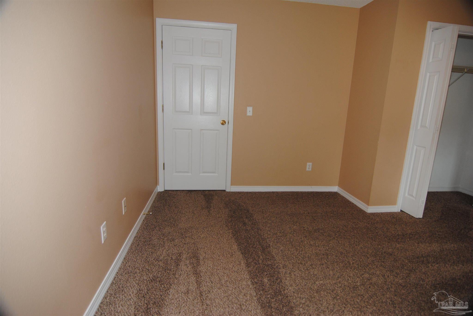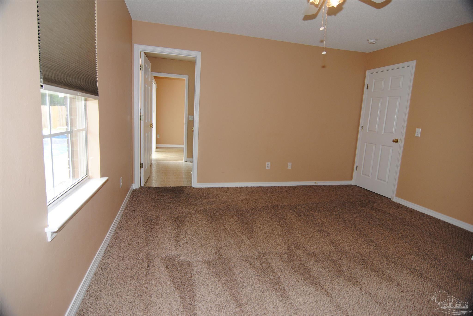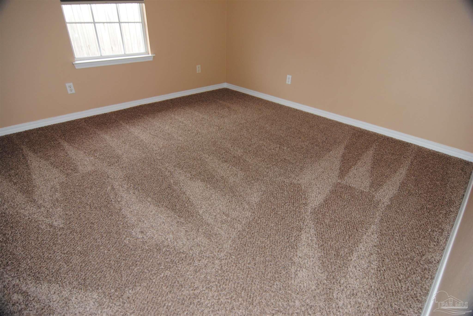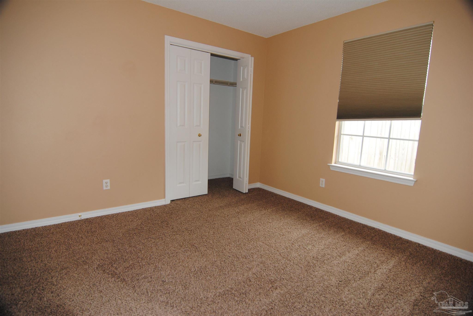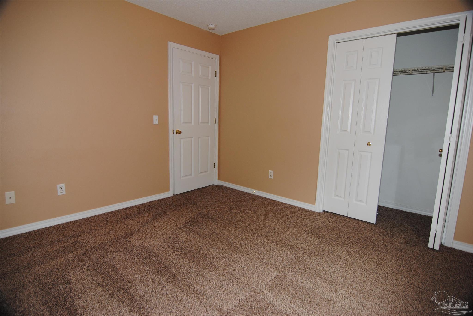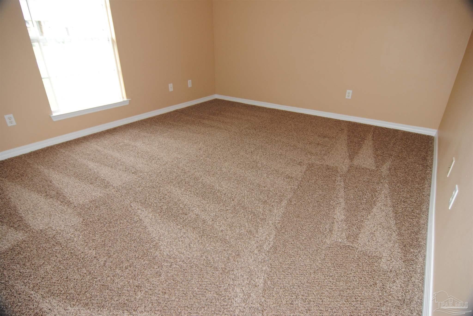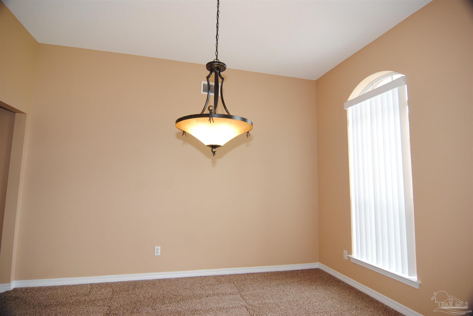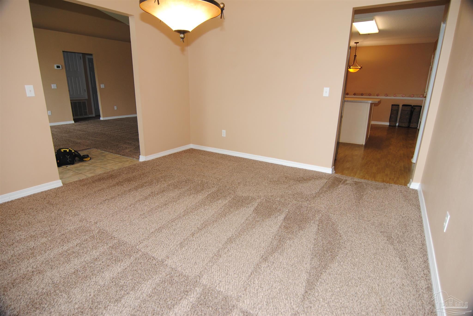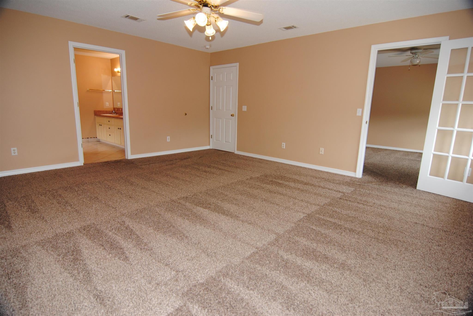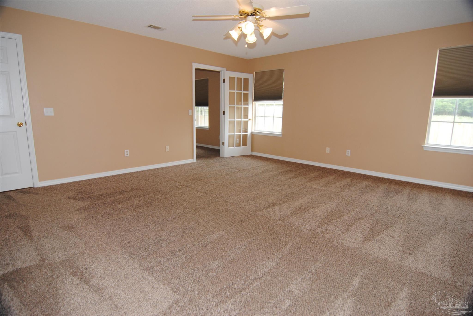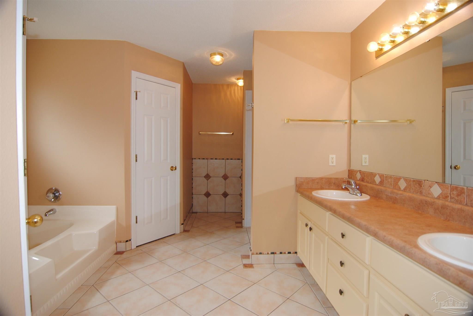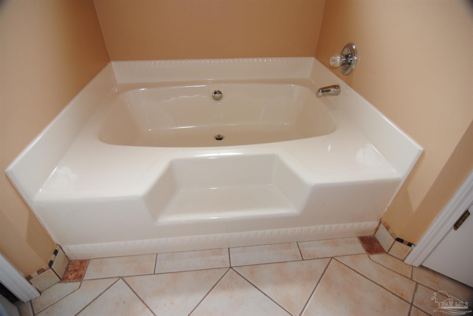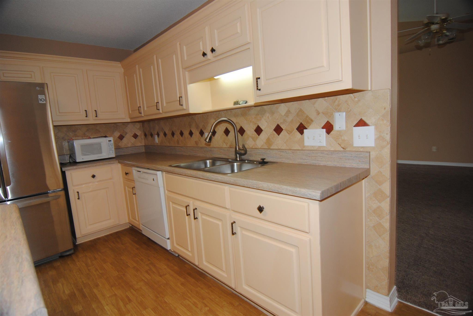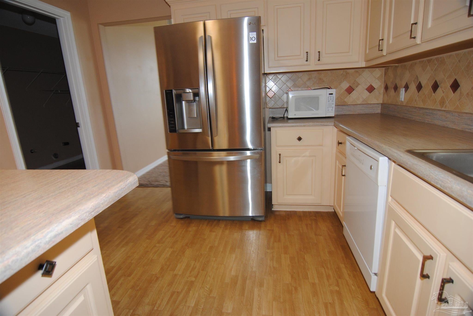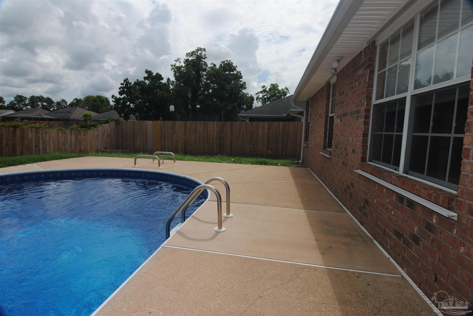$399,900 - 9130 Daytona Dr, Pensacola
- 4
- Bedrooms
- 3
- Baths
- 2,850
- SQ. Feet
- 0.2
- Acres
Come see this spectacular custom home with all the great features for Florida living. Enter through the front door to be greeted by an expansive great room with vaulted ceilings, plant ledges, gas fireplace and much more. There is a spacious formal dining room that is just off the kitchen. The kitchen features a large center island with a power outlet & USB ports. Breakfast is served in the large breakfast nook in the kitchen. The large master bedroom has a bonus room adjoining it that would be great as an office, nursery, exercise room or sitting room. The master bath features dual vanities with a large garden tub and a walk-in shower. His and her walk-in closets along with a walk-in linen closet completes the master bath. There are three additional large bedrooms and two additional bathrooms that make this home ready for an active family. One of the additional bedrooms has its own bathroom perfect for in-law suite, with a additional entrance right by the sliding glass door/pool area . Step out back to the large deck surrounding a sparkling pool ready for all your summer fun. Close to area Military bases, the Naval Hospital & VA, Navy Exchange Mall, area beaches, shopping Malls and more. Has Great Rental History
Essential Information
-
- MLS® #:
- 654767
-
- Price:
- $399,900
-
- Bedrooms:
- 4
-
- Bathrooms:
- 3.00
-
- Full Baths:
- 3
-
- Square Footage:
- 2,850
-
- Acres:
- 0.20
-
- Year Built:
- 1999
-
- Type:
- Residential
-
- Sub-Type:
- Single Family Residence
-
- Style:
- Contemporary
-
- Status:
- Active
Community Information
-
- Address:
- 9130 Daytona Dr
-
- Subdivision:
- Lillian Woods
-
- City:
- Pensacola
-
- County:
- Escambia
-
- State:
- FL
-
- Zip Code:
- 32506
Amenities
-
- Utilities:
- Underground Utilities
-
- Parking Spaces:
- 2
-
- Parking:
- 2 Car Garage, Garage Door Opener
-
- Garage Spaces:
- 2
-
- View:
- Pond
-
- Has Pool:
- Yes
-
- Pool:
- In Ground
Interior
-
- Interior Features:
- Baseboards, Ceiling Fan(s), High Ceilings, High Speed Internet, Plant Ledges, Bonus Room
-
- Appliances:
- Gas Water Heater, Dishwasher, Disposal, Refrigerator
-
- Heating:
- Heat Pump, Natural Gas, Fireplace(s)
-
- Cooling:
- Heat Pump, Central Air, Ceiling Fan(s)
-
- Fireplace:
- Yes
-
- # of Stories:
- 1
-
- Stories:
- One
Exterior
-
- Exterior Features:
- Sprinkler
-
- Lot Description:
- Central Access
-
- Windows:
- Blinds
-
- Roof:
- Shingle
-
- Foundation:
- Slab
School Information
-
- Elementary:
- Blue Angels
-
- Middle:
- Bailey
-
- High:
- Escambia
Additional Information
-
- Zoning:
- Res Single
Listing Details
- Listing Office:
- Perdido Sand Realty, Inc.
