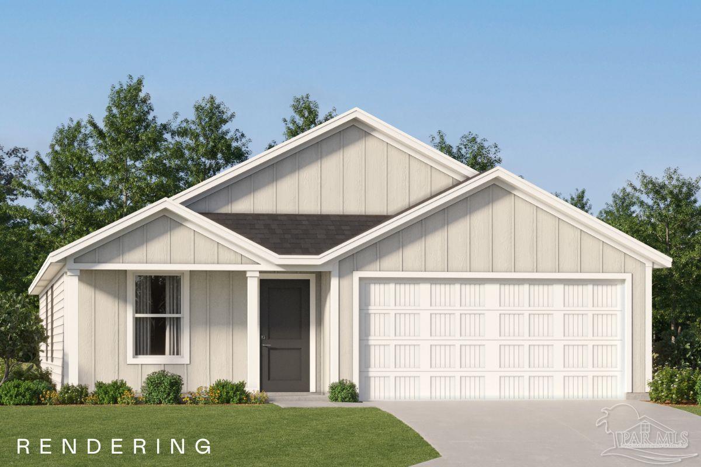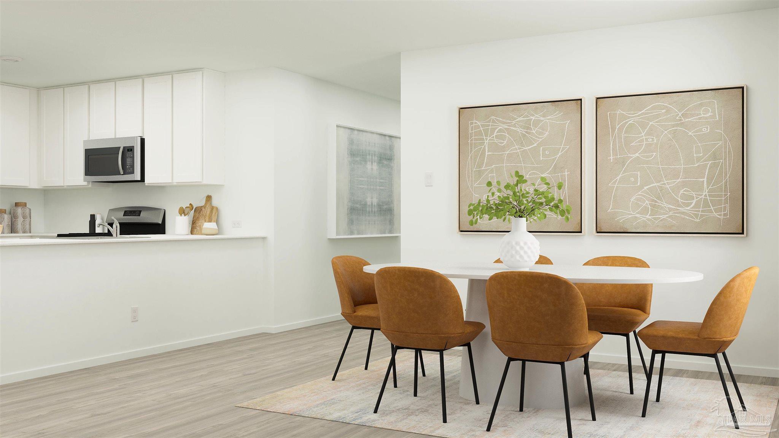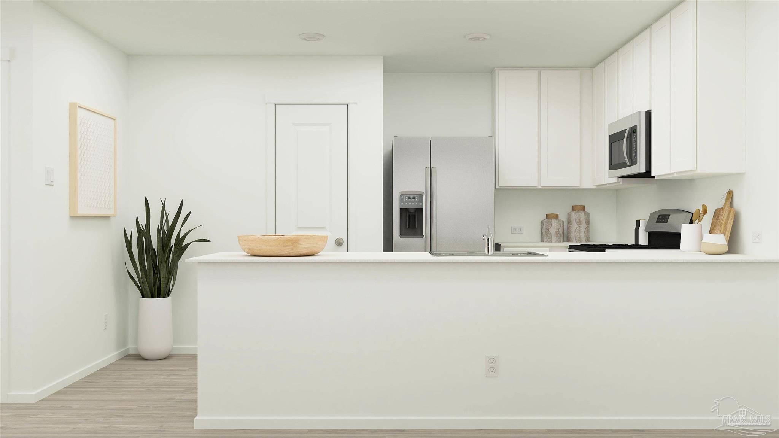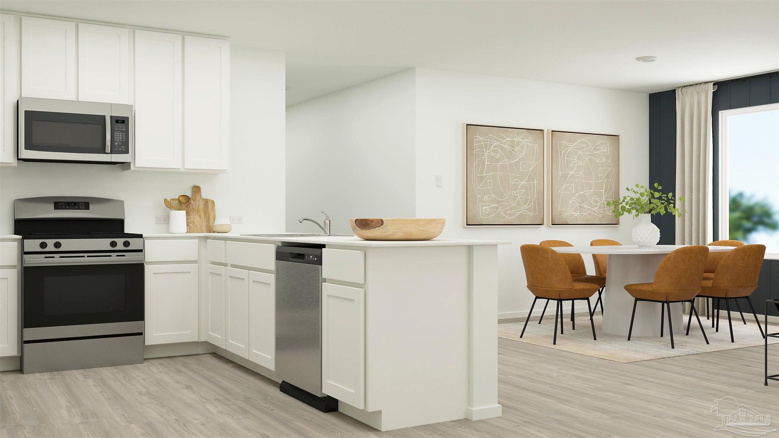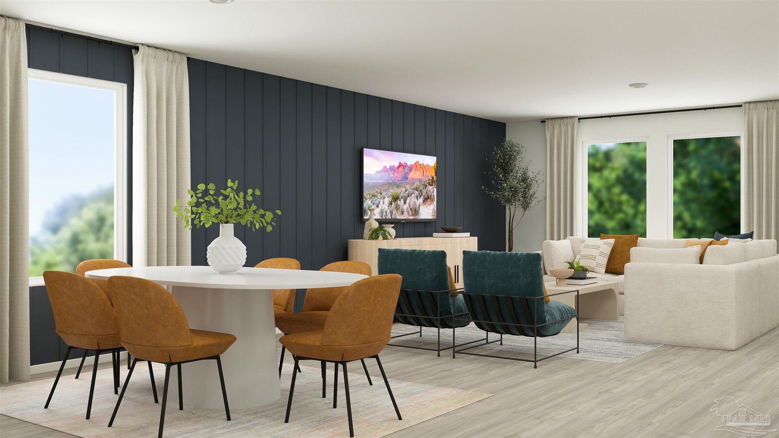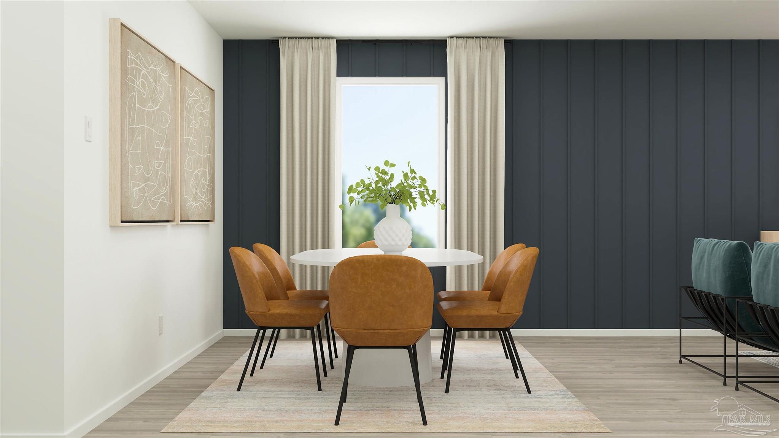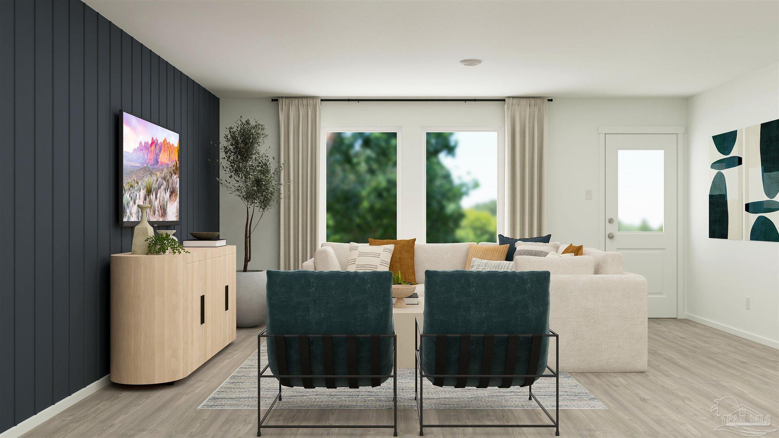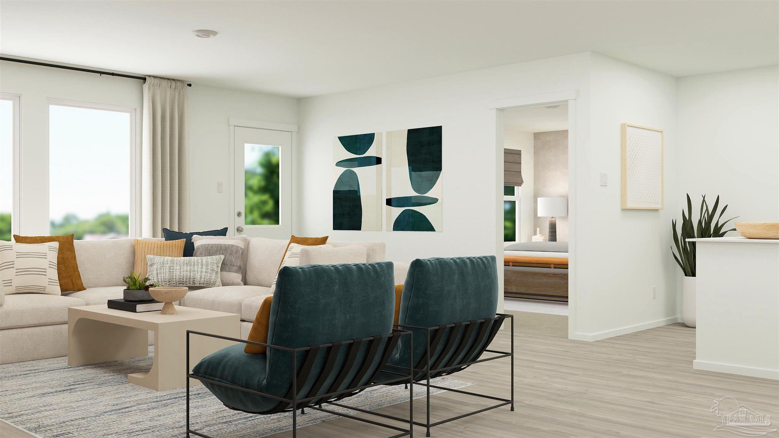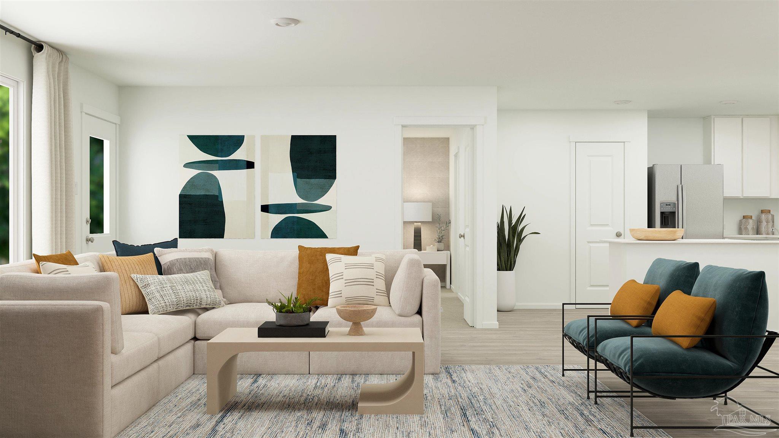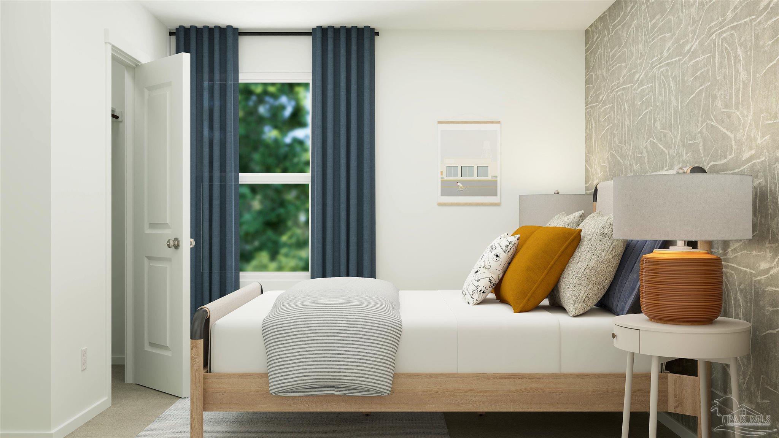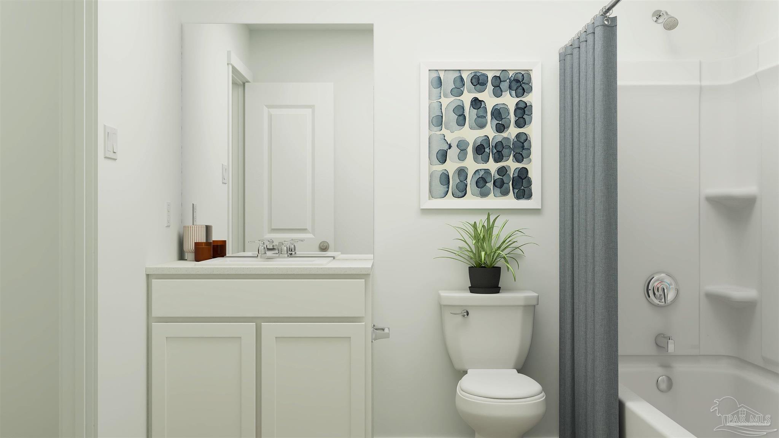$303,990 - 4729 Eagles Ridge Rd #lot 10d, Pace
- 4
- Bedrooms
- 2
- Baths
- 1,667
- SQ. Feet
- 2024
- Year Built
*MOVE IN BEFORE THE HOLIDAYS* New construction in Eagles Ridge, a Pace community - features cottage style homes in a convenient location. Located just across the street from shopping and dining and just minutes from the interstate. The Ramsey floorplan offers 4 bedrooms and 2 baths with a HUGE walk-in closet in Owner's Suite and large Dining area in a cozy and open 1,667 square feet home. This particular homesite sits on a great lot with a spacious backyard. Features in the home include (but are not limited to) 2 car garage, beautiful open kitchen with upgraded quartz countertops, white shaker style cabinets, and stainless steel appliances. This spacious kitchen also features a pantry and large area for dining. Owner's Bath includes large walk-in shower and HUGE walk-in closet. Please note this home is under construction. Floorplan layout and elevation rendering in photos section are for reference only. Actual colors, finishes, options, and layout may vary. Information is deemed correct but buyer or buyer's agent to verify. Price subject to change without notice. Call today to schedule your tour and don't miss this chance to grab one of the first homes in Eagles Ridge! Don't forget to inquire about current incentives.
Essential Information
-
- MLS® #:
- 655164
-
- Price:
- $303,990
-
- Bedrooms:
- 4
-
- Bathrooms:
- 2.00
-
- Full Baths:
- 2
-
- Square Footage:
- 1,667
-
- Acres:
- 0.00
-
- Year Built:
- 2024
-
- Type:
- Residential
-
- Sub-Type:
- Single Family Residence
-
- Style:
- Ranch
-
- Status:
- Active
Community Information
-
- Address:
- 4729 Eagles Ridge Rd #lot 10d
-
- Subdivision:
- Eagles Ridge
-
- City:
- Pace
-
- County:
- Santa Rosa
-
- State:
- FL
-
- Zip Code:
- 32571
Amenities
-
- Parking Spaces:
- 2
-
- Parking:
- 2 Car Garage
-
- Garage Spaces:
- 2
-
- Has Pool:
- Yes
-
- Pool:
- None
Interior
-
- Appliances:
- Electric Water Heater
-
- Heating:
- Heat Pump
-
- Cooling:
- Heat Pump
-
- # of Stories:
- 1
-
- Stories:
- One
Exterior
-
- Lot Description:
- Interior Lot
-
- Roof:
- Shingle
-
- Foundation:
- Slab
School Information
-
- Elementary:
- Pea Ridge
-
- Middle:
- Avalon
-
- High:
- Pace
Additional Information
-
- Zoning:
- Res Single
Listing Details
- Listing Office:
- Lennar Realty, Inc.
