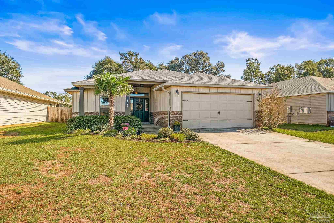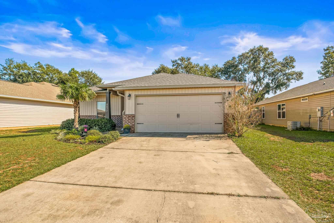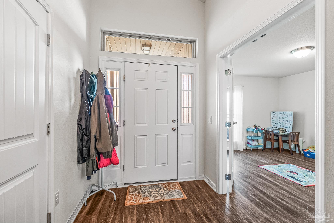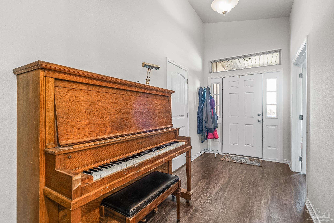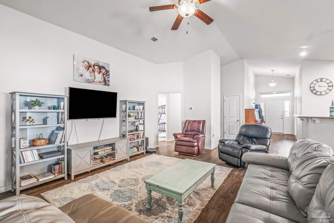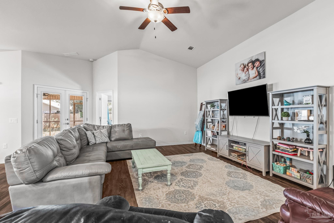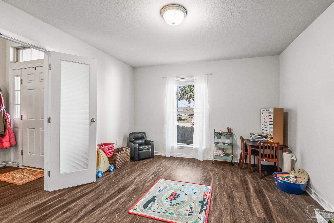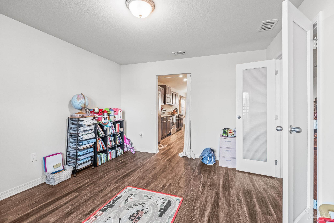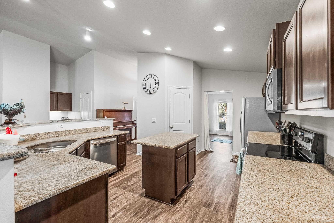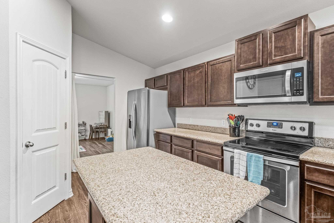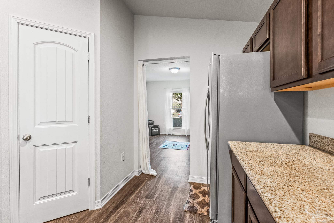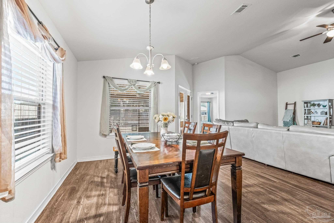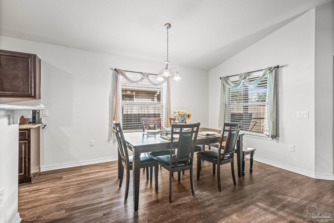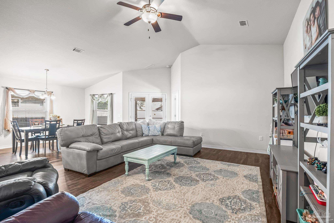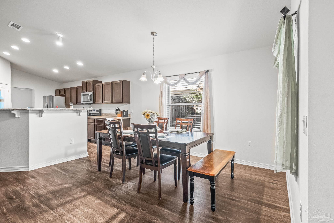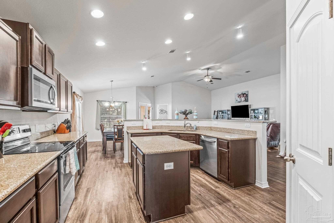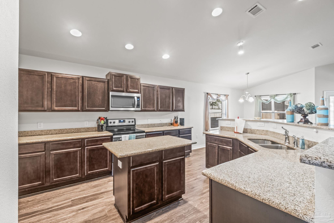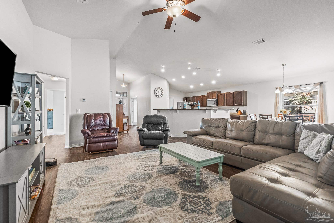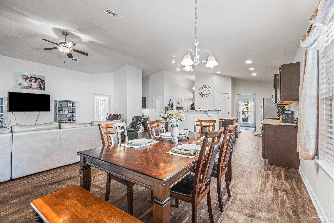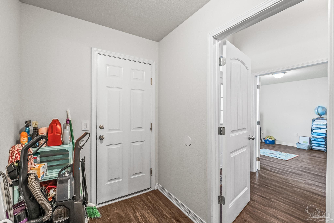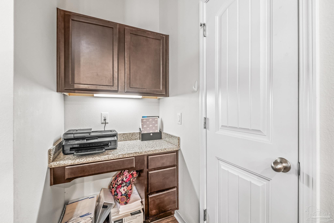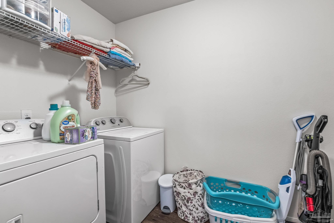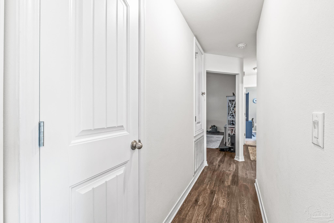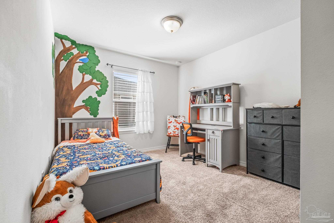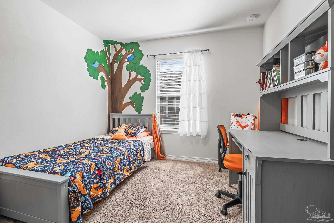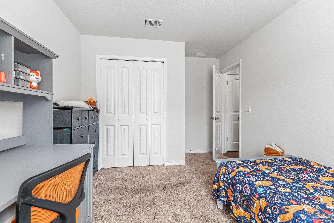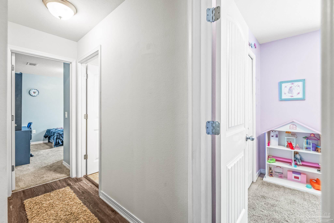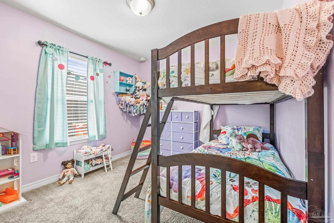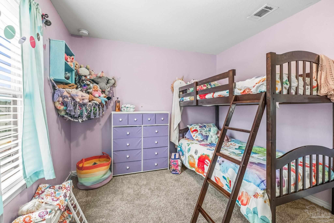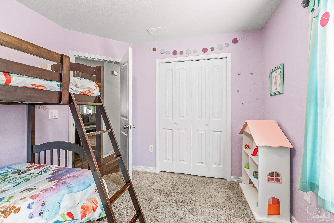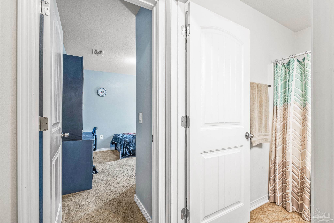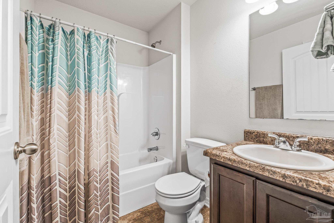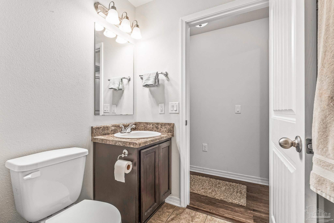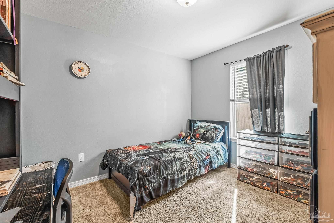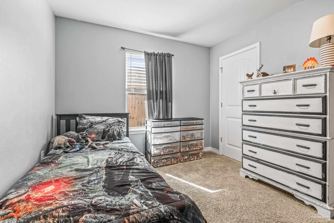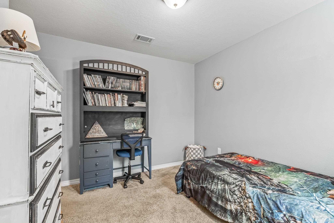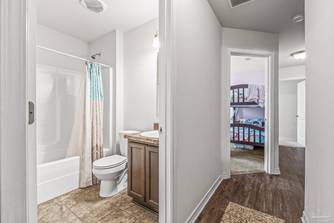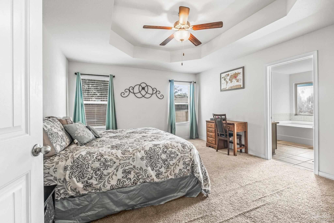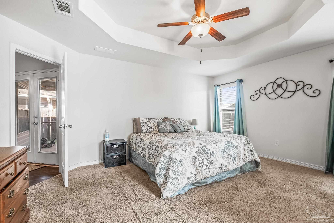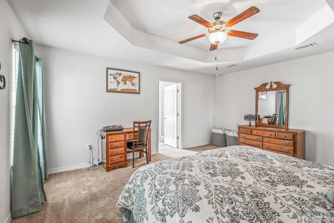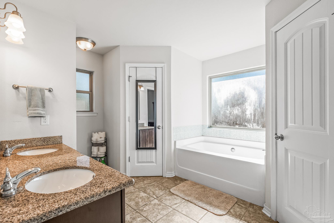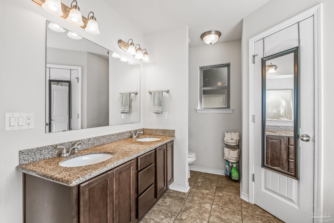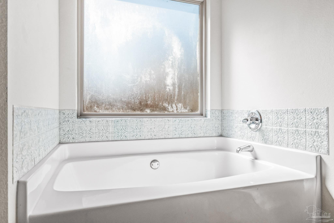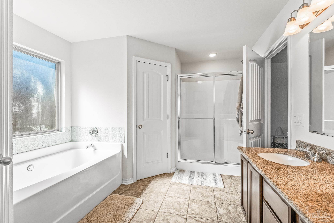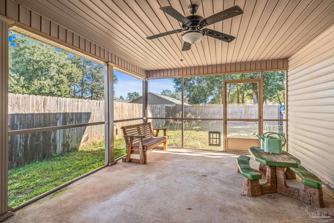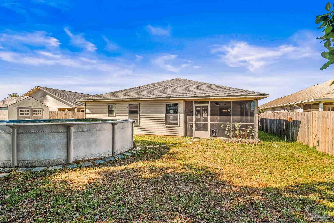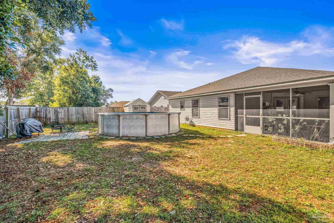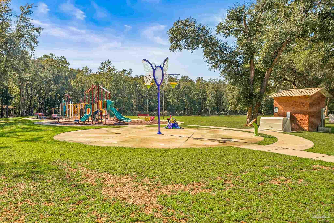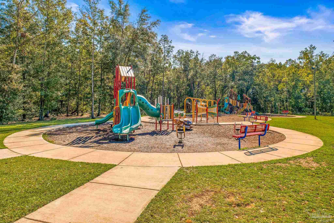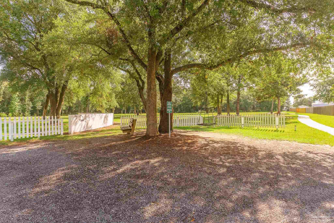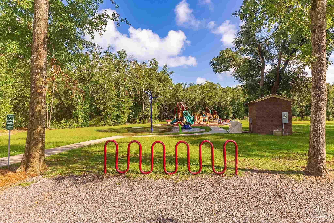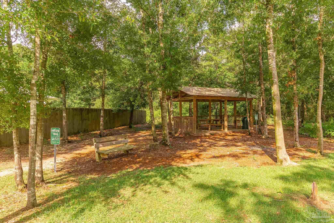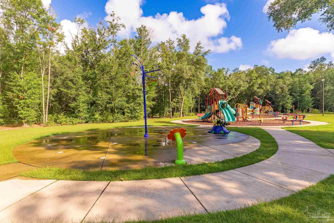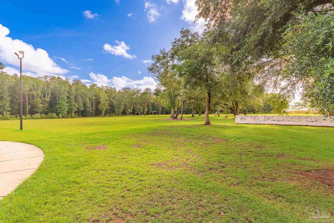$329,900 - 5677 Peach Dr, Pace
- 4
- Bedrooms
- 2
- Baths
- 2,185
- SQ. Feet
- 0.2
- Acres
Discover the perfect blend of comfort and convenience in this well-maintained, spacious 4-bedroom, 2-bathroom home. This inviting property offers a range of desirable features such as an expansive kitchen that includes a generous sized pantry, ensuring ample storage for all your essentials; a spacious living room, ideal for entertaining or simply relaxing. Do you need a little extra space for whatever you heart may desire? Well, this home offers a flex room that could serve as an office, game, or hobby room. Take a moment to venture outside and find the perfect extension of living space in a screened in patio where you can enjoy the outdoors while still relaxing in comfort. Now, for those summer loving folks out there, this home offers an above ground pool so you can cool off in the Florida heat. This neighborhood community features sidewalks, a playground, and splash pad fun as well! Priced to sell with motivated sellers, don’t miss this opportunity to snatch up one of the bigger houses in the neighborhood!
Essential Information
-
- MLS® #:
- 655206
-
- Price:
- $329,900
-
- Bedrooms:
- 4
-
- Bathrooms:
- 2.00
-
- Full Baths:
- 2
-
- Square Footage:
- 2,185
-
- Acres:
- 0.20
-
- Year Built:
- 2018
-
- Type:
- Residential
-
- Sub-Type:
- Single Family Residence
-
- Style:
- Contemporary
-
- Status:
- Active
Community Information
-
- Address:
- 5677 Peach Dr
-
- Subdivision:
- Woodlands
-
- City:
- Pace
-
- County:
- Santa Rosa
-
- State:
- FL
-
- Zip Code:
- 32571
Amenities
-
- Utilities:
- Underground Utilities
-
- Parking Spaces:
- 2
-
- Parking:
- 2 Car Garage, Garage Door Opener
-
- Garage Spaces:
- 2
-
- Has Pool:
- Yes
-
- Pool:
- Above Ground, None
Interior
-
- Interior Features:
- Ceiling Fan(s), Vaulted Ceiling(s), Walk-In Closet(s), Office/Study
-
- Appliances:
- Electric Water Heater, Built In Microwave, Dishwasher, Disposal, Refrigerator, Self Cleaning Oven
-
- Heating:
- Central
-
- Cooling:
- Central Air, Ceiling Fan(s)
-
- # of Stories:
- 1
-
- Stories:
- One
Exterior
-
- Windows:
- Double Pane Windows, Blinds, Shutters
-
- Roof:
- Shingle
-
- Foundation:
- Slab
School Information
-
- Elementary:
- Pea Ridge
-
- Middle:
- Avalon
-
- High:
- Pace
Additional Information
-
- Zoning:
- County,Res Single
Listing Details
- Listing Office:
- Century 21 Be3
