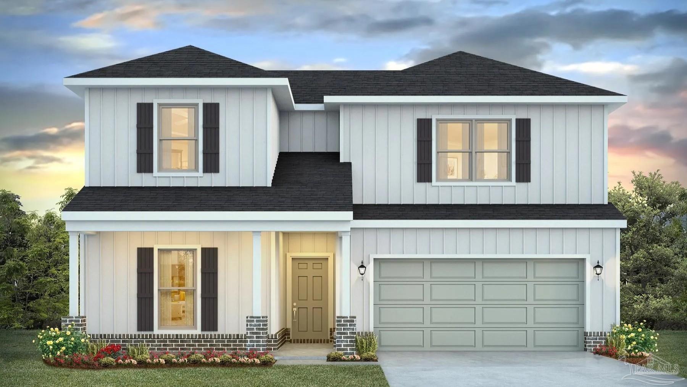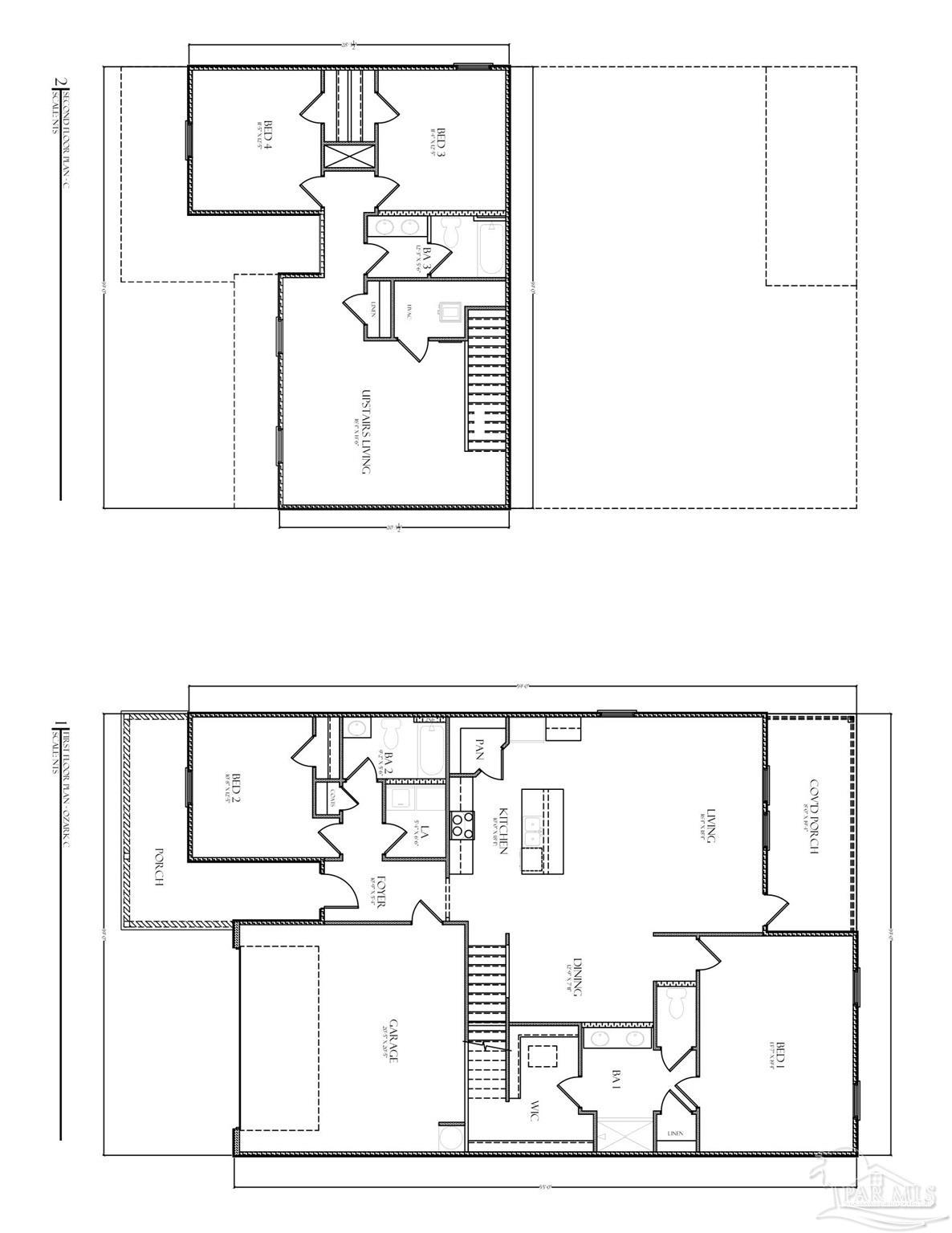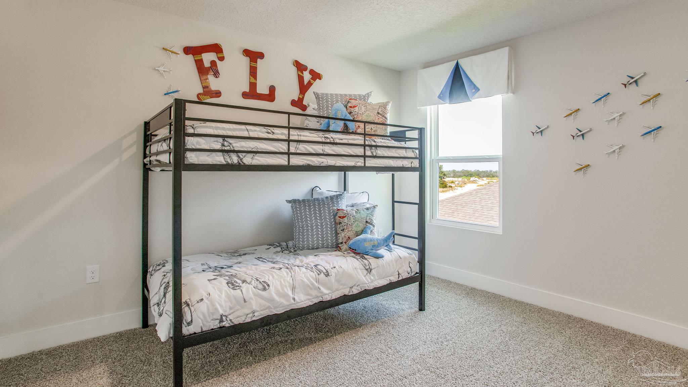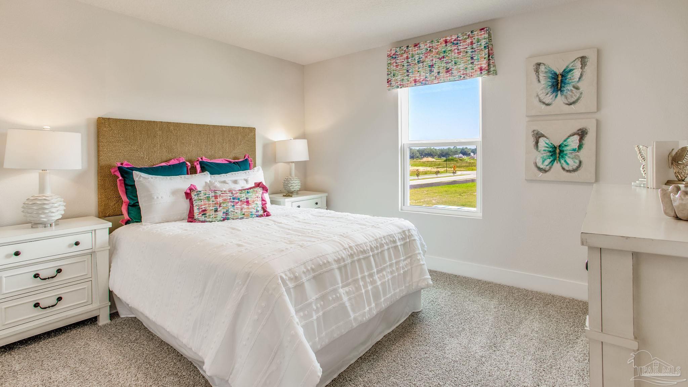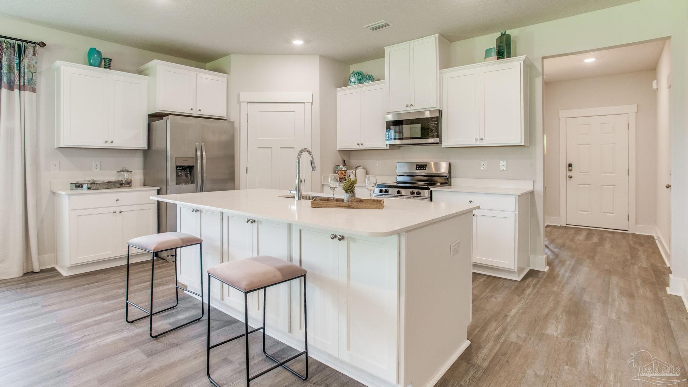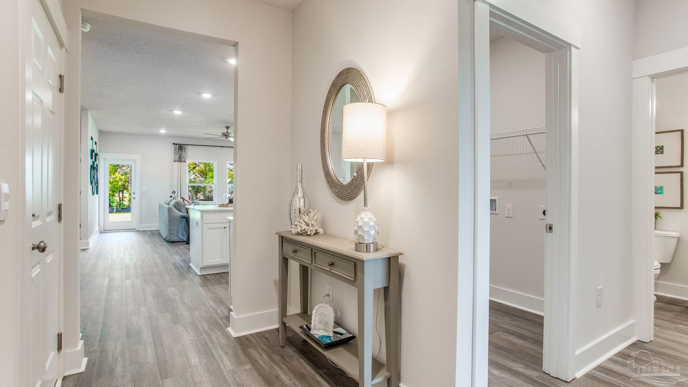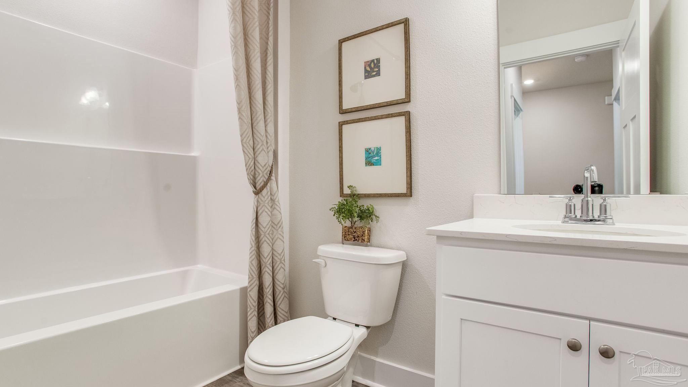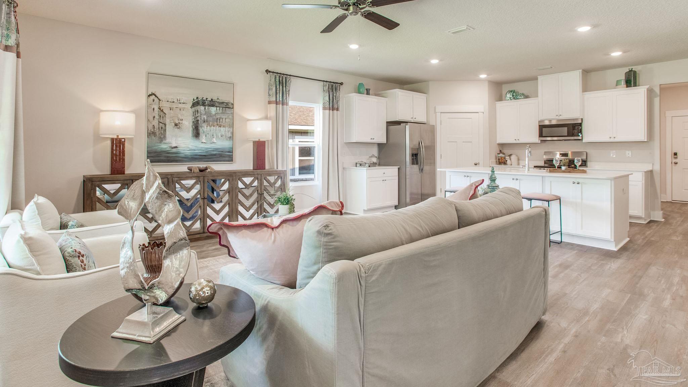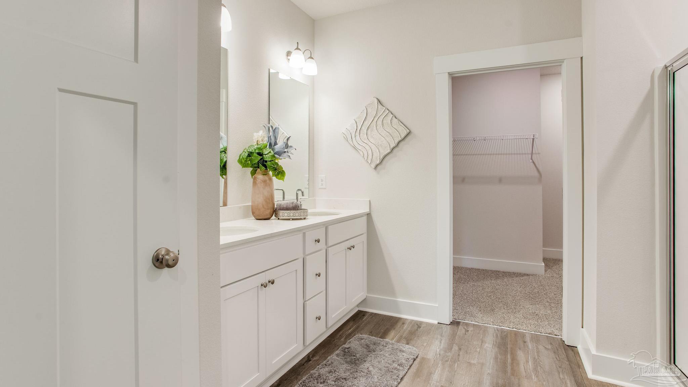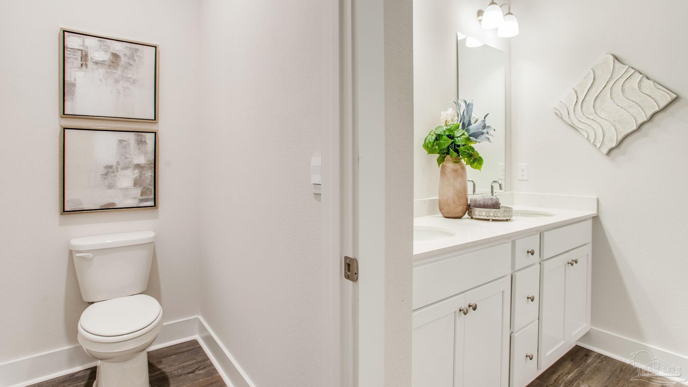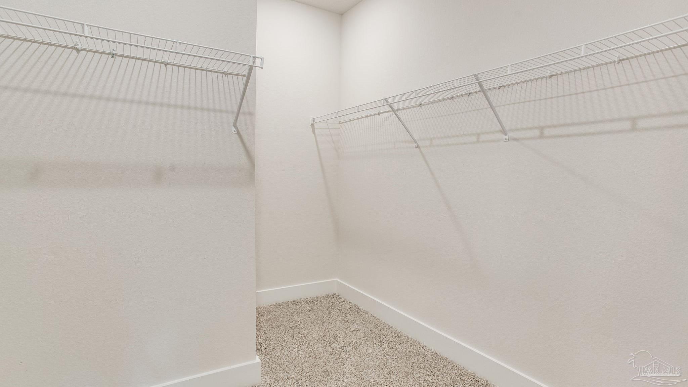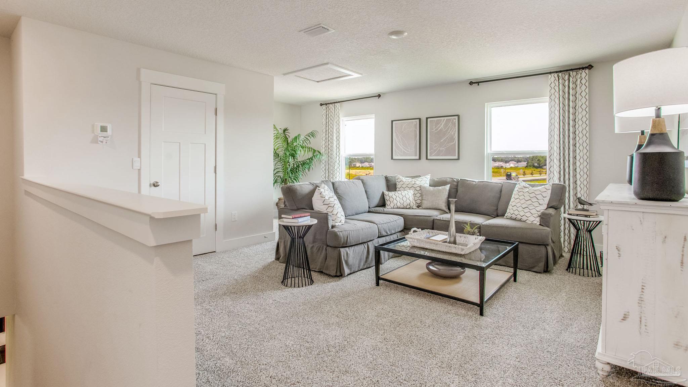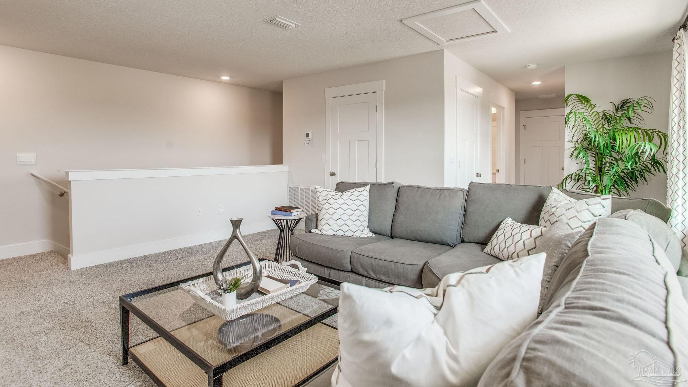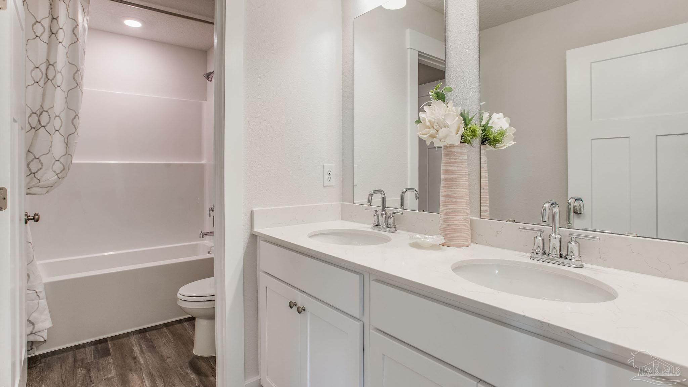$422,900 - 4713 Theodore Dr, Jay
- 4
- Bedrooms
- 3
- Baths
- 2,414
- SQ. Feet
- 1
- Acres
Welcome to Three Hollow East in Jay, FL! This spacious Ozark floor plan features 4 bedrooms, 3 bathrooms, and approximately 2,400 sq ft of thoughtfully designed living space on a generous 1-acre lot. The layout offers flexibility and function, with the primary suite and a second bedroom located downstairs, while bedrooms 3 and 4 are upstairs, along with a bonus second living area—ideal for a playroom, media room, or home office. Interior features include stylish cabinetry, sleek countertops, and luxury vinyl plank flooring throughout all common areas and bathrooms. A smart home technology package adds modern convenience and efficiency. Enjoy the quiet setting of Jay with the bonus of being just a short drive to Milton and Pace, offering easy access to shopping, dining, and top-rated schools.
Essential Information
-
- MLS® #:
- 655230
-
- Price:
- $422,900
-
- Bedrooms:
- 4
-
- Bathrooms:
- 3.00
-
- Full Baths:
- 3
-
- Square Footage:
- 2,414
-
- Acres:
- 1.00
-
- Year Built:
- 2025
-
- Type:
- Residential
-
- Sub-Type:
- Single Family Residence
-
- Style:
- Craftsman
-
- Status:
- Active
Community Information
-
- Address:
- 4713 Theodore Dr
-
- Subdivision:
- Three Hollow East
-
- City:
- Jay
-
- County:
- Santa Rosa
-
- State:
- FL
-
- Zip Code:
- 32565
Amenities
-
- Utilities:
- Cable Available
-
- Parking Spaces:
- 2
-
- Parking:
- 2 Car Garage, Front Entrance, Garage Door Opener
-
- Garage Spaces:
- 2
-
- Pool:
- None
Interior
-
- Interior Features:
- Baseboards, High Ceilings, Recessed Lighting
-
- Appliances:
- Electric Water Heater, Built In Microwave, Dishwasher
-
- Heating:
- Central
-
- Cooling:
- Central Air
-
- # of Stories:
- 2
-
- Stories:
- Two
Exterior
-
- Lot Description:
- Central Access
-
- Windows:
- Double Pane Windows, Shutters
-
- Roof:
- Composition
-
- Foundation:
- Slab
School Information
-
- Elementary:
- Chumuckla
-
- Middle:
- CENTRAL
-
- High:
- Central
Additional Information
-
- Zoning:
- Res Single
Listing Details
- Listing Office:
- D R Horton Realty Of Nw Florida, Llc
