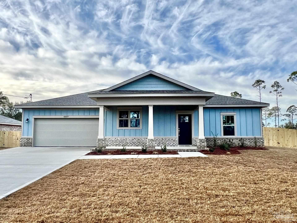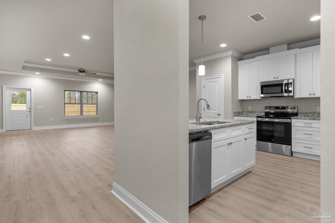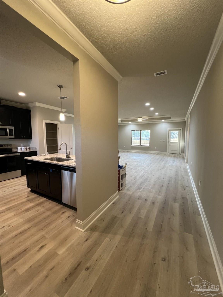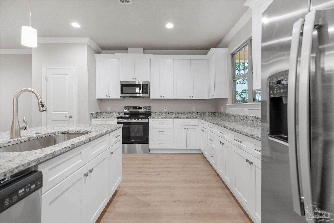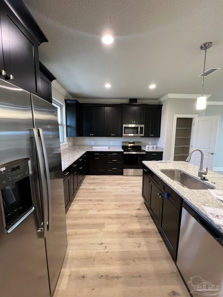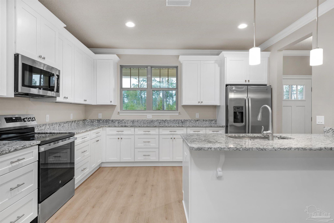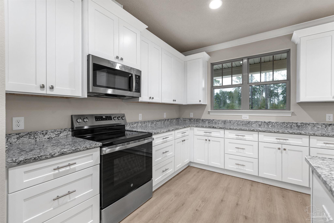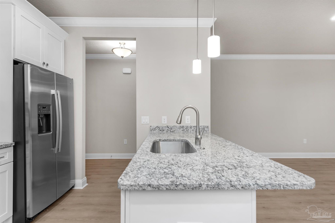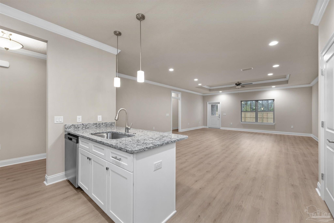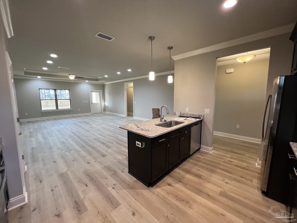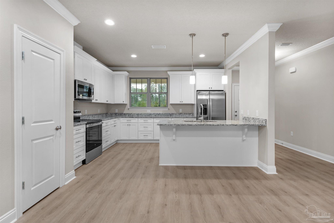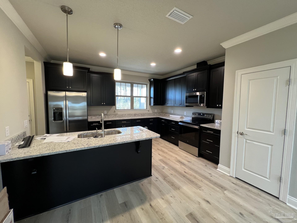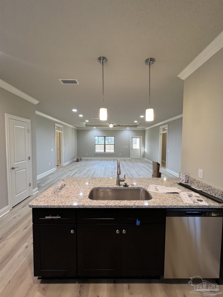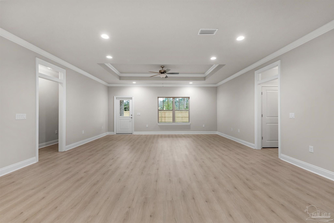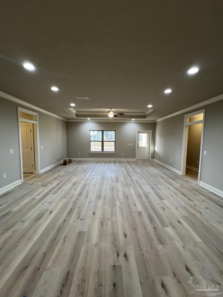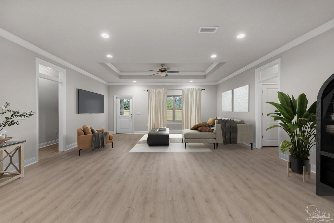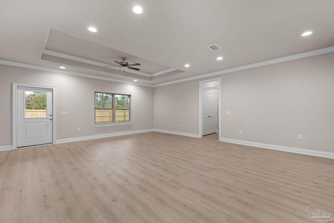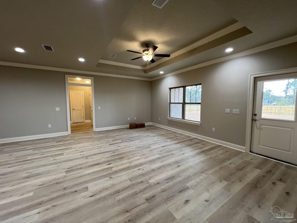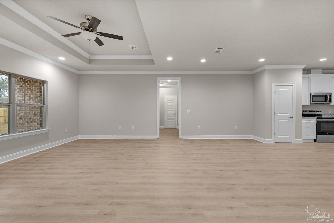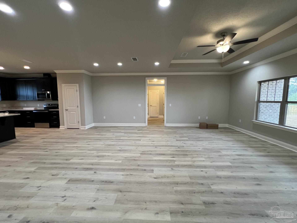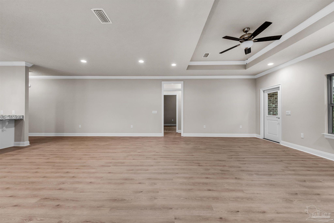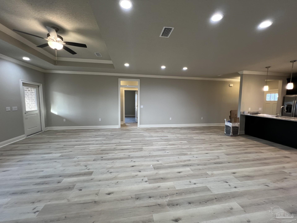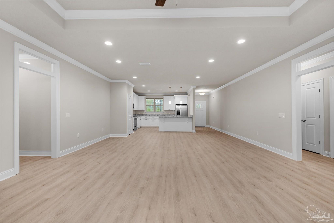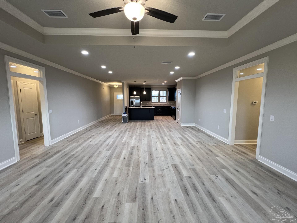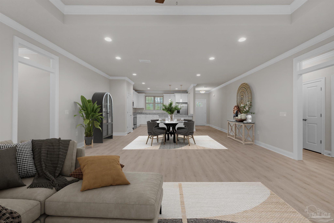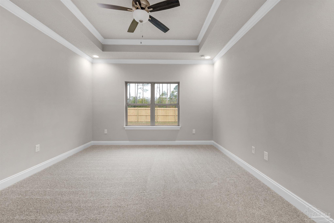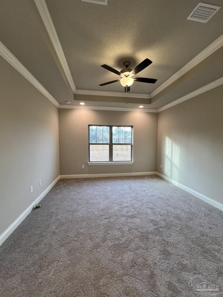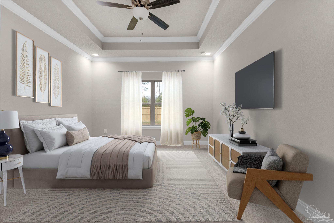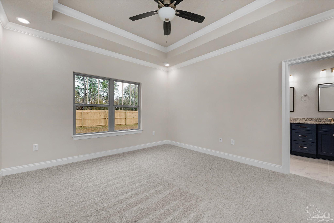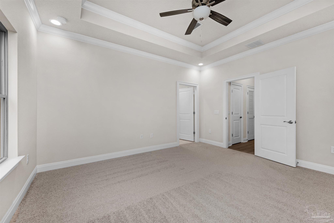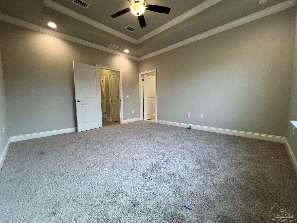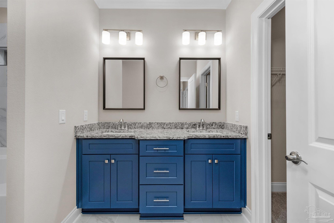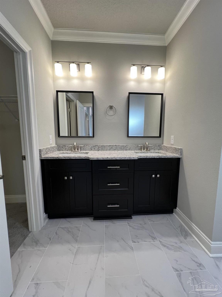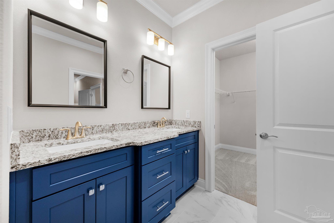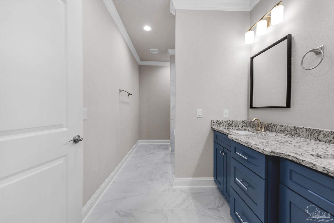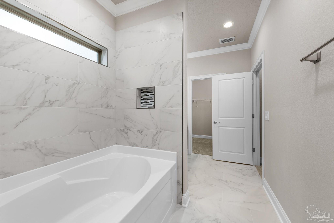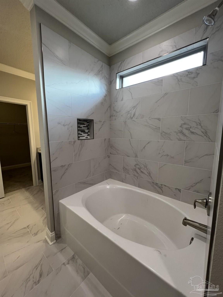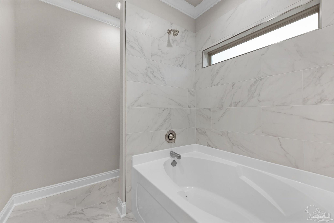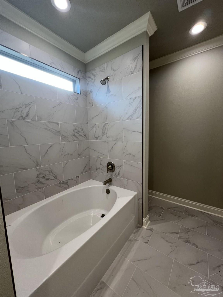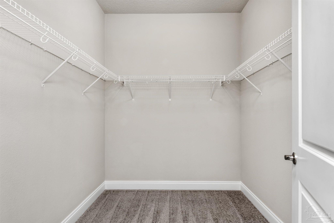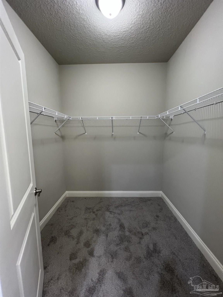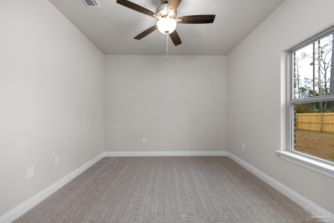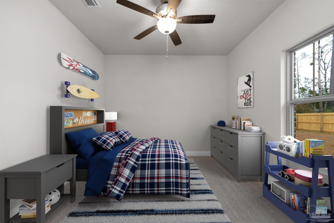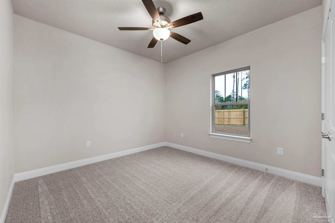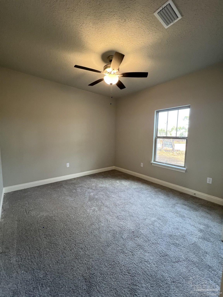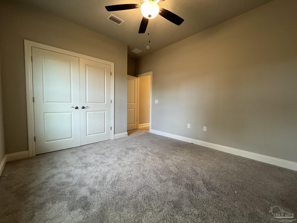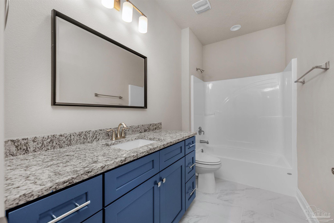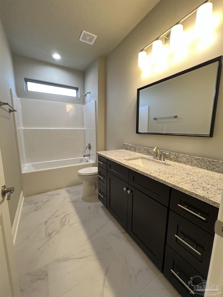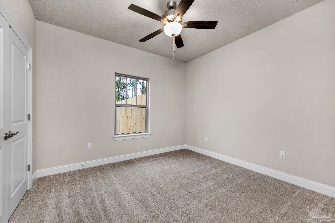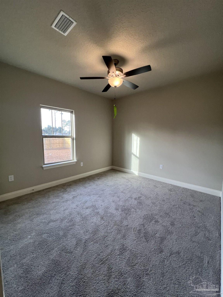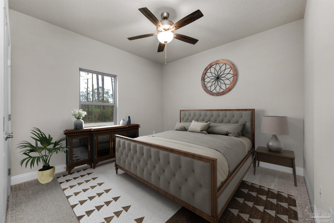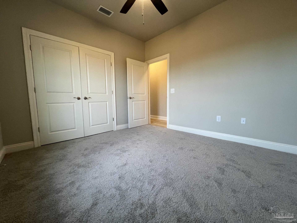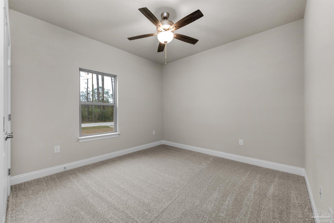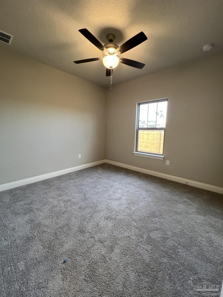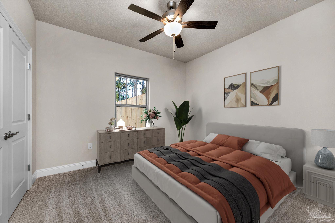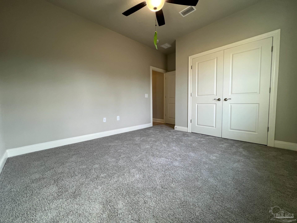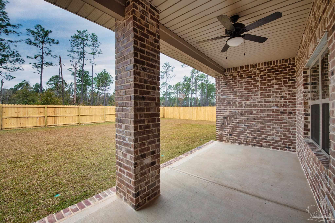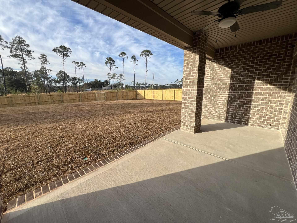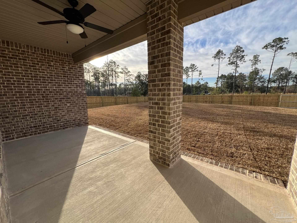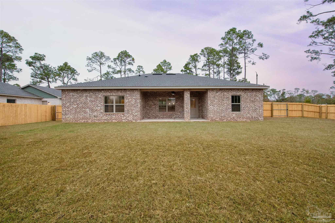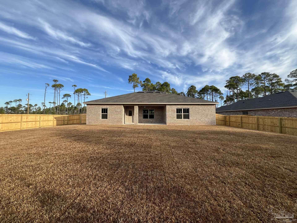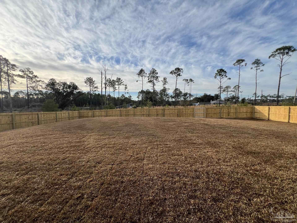$395,000 - 6607 Rocky Shores Rd, Milton
- 4
- Bedrooms
- 2
- Baths
- 1,984
- SQ. Feet
- 0.56
- Acres
Seller Concessions Available! Located in an X flood Zone and NO wetlands, this exceptional new home features many upgrades throughout. Clad with the timeless durability of brick, cement fiber board accents, and an architectural shingled roof. Interior offers luxury vinyl plank flooring in the common areas, visually pleasing neutral tile in the baths and laundry room, and carpet in the bedrooms. Custom paint color is accented with a wide baseboard, beautiful crown molding, and spectacular tray ceiling accents in the master bedroom, dining and entry area. Transom windows over the hall entryways provide a high-end custom touch. Stainless steel appliances including refrigerator, stunning shaker style cabinets, and granite throughout finish the home exquisitely.
Essential Information
-
- MLS® #:
- 655444
-
- Price:
- $395,000
-
- Bedrooms:
- 4
-
- Bathrooms:
- 2.00
-
- Full Baths:
- 2
-
- Square Footage:
- 1,984
-
- Acres:
- 0.56
-
- Year Built:
- 2025
-
- Type:
- Residential
-
- Sub-Type:
- Single Family Residence
-
- Style:
- Craftsman
-
- Status:
- Active
Community Information
-
- Address:
- 6607 Rocky Shores Rd
-
- Subdivision:
- Rocky Shores
-
- City:
- Milton
-
- County:
- Santa Rosa
-
- State:
- FL
-
- Zip Code:
- 32583
Amenities
-
- Utilities:
- Cable Available
-
- Parking Spaces:
- 2
-
- Parking:
- 2 Car Garage, Garage Door Opener
-
- Garage Spaces:
- 2
-
- Has Pool:
- Yes
-
- Pool:
- None
Interior
-
- Interior Features:
- Baseboards, Ceiling Fan(s), Crown Molding, High Ceilings, Recessed Lighting
-
- Appliances:
- Electric Water Heater, Built In Microwave, Dishwasher, Disposal, Refrigerator
-
- Heating:
- Central
-
- Cooling:
- Central Air, Ceiling Fan(s)
-
- # of Stories:
- 1
-
- Stories:
- One
Exterior
-
- Exterior Features:
- Lawn Pump, Sprinkler
-
- Lot Description:
- Interior Lot
-
- Windows:
- Shutters
-
- Roof:
- Shingle, Hip
-
- Foundation:
- Slab
School Information
-
- Elementary:
- Bagdad
-
- Middle:
- AVALON
-
- High:
- Milton
Additional Information
-
- Zoning:
- Res Single
Listing Details
- Listing Office:
- Coldwell Banker Realty
