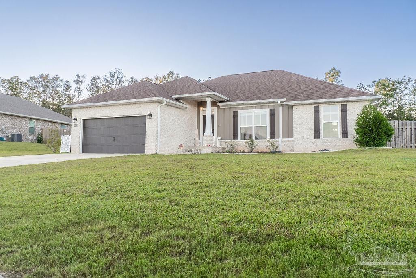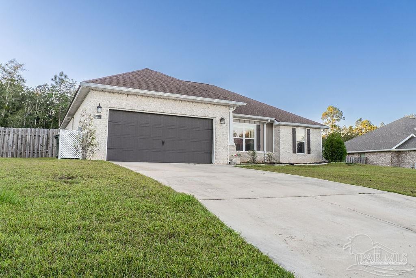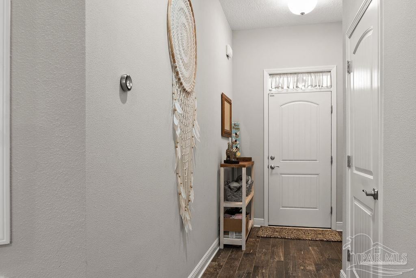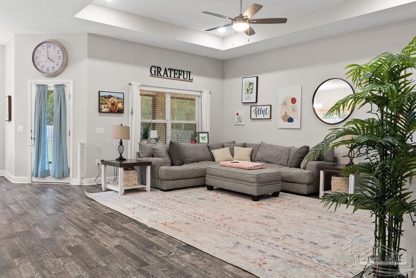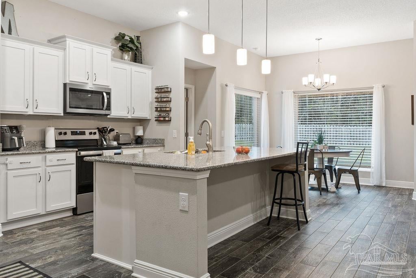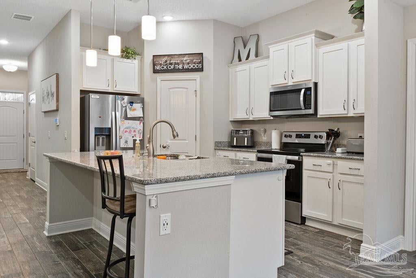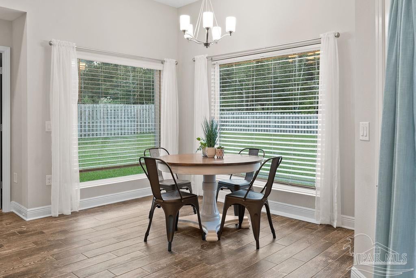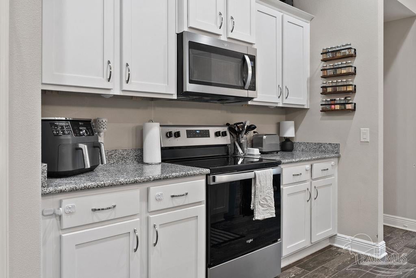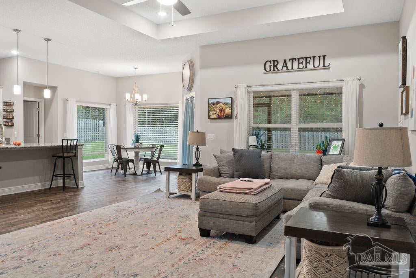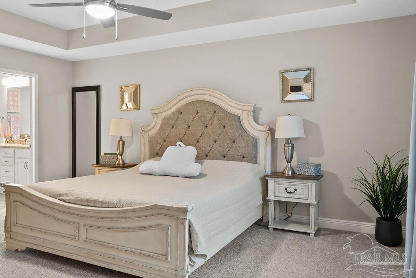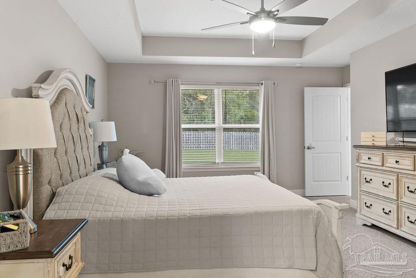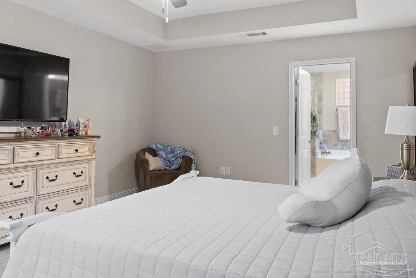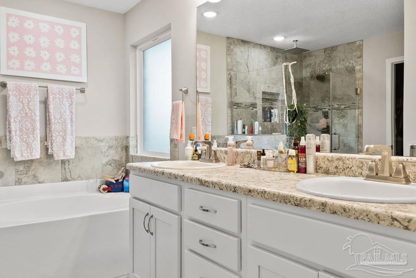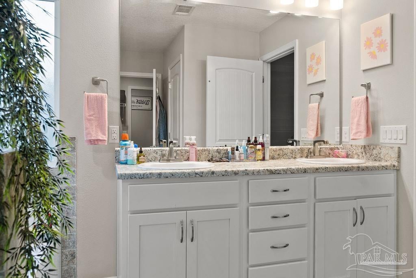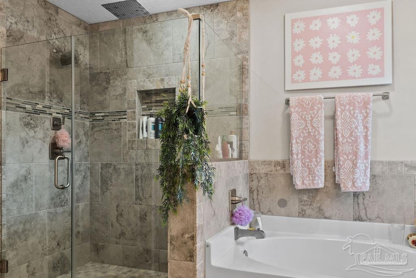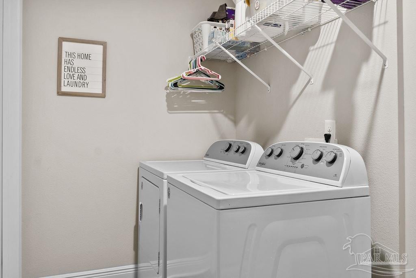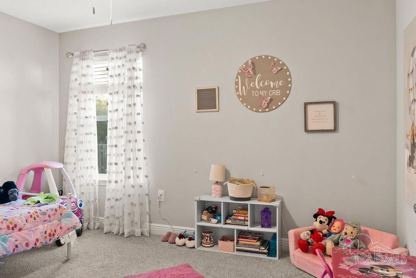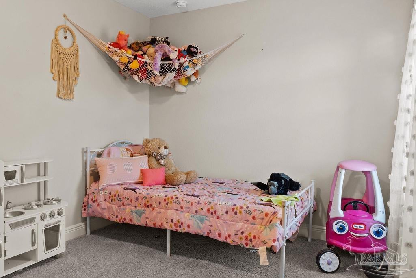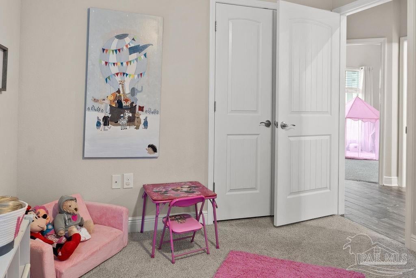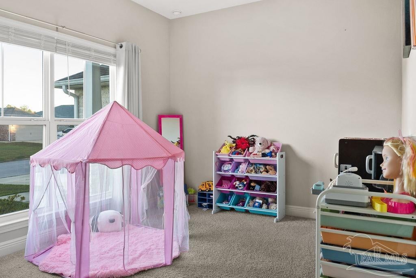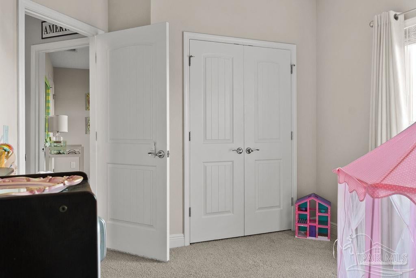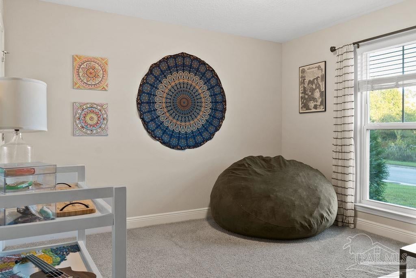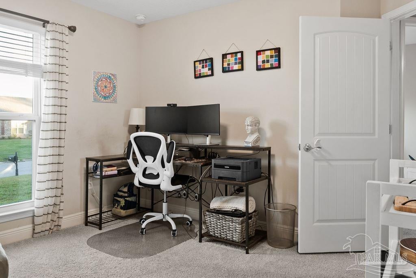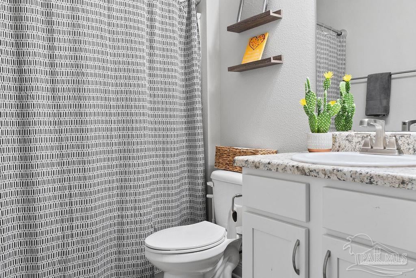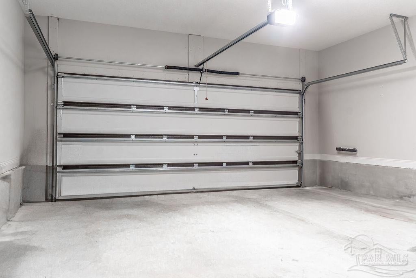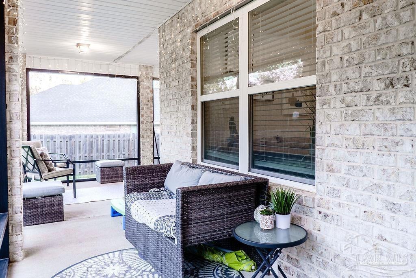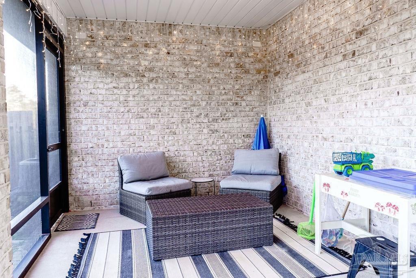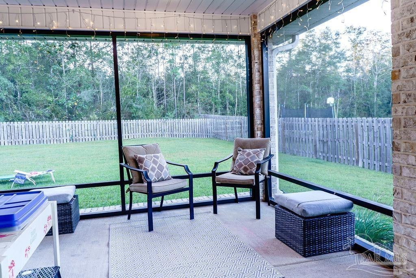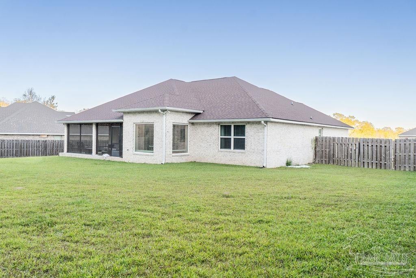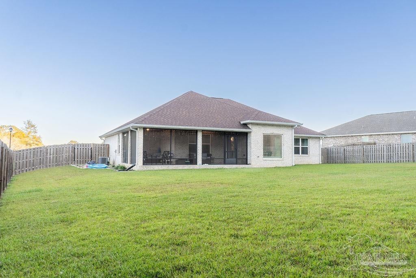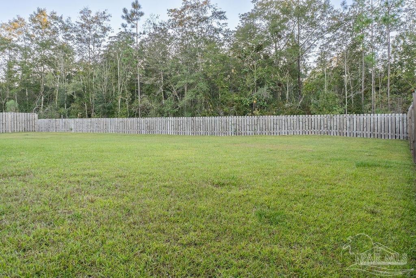$321,000 - 1597 Hollow Point Dr, Cantonment
- 4
- Bedrooms
- 2
- Baths
- 1,845
- SQ. Feet
- 0.37
- Acres
A stunning Craftsman style home nestled in the charming Huntington located in Cantonment. Upon arrival the curb appeal will have you feeling at home. The light color brick complements the modern, yet farmhouse feel this cozy home gives. When you walk into this gorgeous 4-bedroom 2 bath open concept home you are greeted with wood look tile flooring. The spacious kitchen features granite countertops, a flat top bar and stainless-steel appliances. The home offers a split floor plan. The large master bedroom features a tray ceiling. Enter the master bathroom that is complete with a full tile shower with a frameless glass enclosure, double vanities and a garden tub. The master closet is a dream that leads into the laundry room. The floorplan is spectacular!! Large windows compliment the dining area allowing you to overlook the tranquil wooded backyard. Step out to the screened in patio where you can spend your mornings enjoying the quiet landscape this .31-acre lot offers. Recessed lighting, fabric shield hurricane protection, energy efficient Hybrid Water Heater, shaker style cabinets, and a screened in porch are just a few of the features making this home a must see.
Essential Information
-
- MLS® #:
- 655469
-
- Price:
- $321,000
-
- Bedrooms:
- 4
-
- Bathrooms:
- 2.00
-
- Full Baths:
- 2
-
- Square Footage:
- 1,845
-
- Acres:
- 0.37
-
- Year Built:
- 2019
-
- Type:
- Residential
-
- Sub-Type:
- Single Family Residence
-
- Style:
- Craftsman
-
- Status:
- Active
Community Information
-
- Address:
- 1597 Hollow Point Dr
-
- Subdivision:
- Huntington
-
- City:
- Cantonment
-
- County:
- Escambia
-
- State:
- FL
-
- Zip Code:
- 32533
Amenities
-
- Utilities:
- Cable Available
-
- Parking Spaces:
- 2
-
- Parking:
- 2 Car Garage, Front Entrance, Oversized
-
- Garage Spaces:
- 2
-
- Has Pool:
- Yes
-
- Pool:
- None
Interior
-
- Interior Features:
- Baseboards, Ceiling Fan(s), High Ceilings, Recessed Lighting, Walk-In Closet(s)
-
- Appliances:
- Hybrid Water Heater, Dishwasher, Microwave
-
- Heating:
- Heat Pump, Central
-
- Cooling:
- Heat Pump, Central Air, Ceiling Fan(s)
-
- # of Stories:
- 1
-
- Stories:
- One
Exterior
-
- Exterior Features:
- Rain Gutters
-
- Lot Description:
- Central Access
-
- Windows:
- Shutters
-
- Roof:
- Shingle
-
- Foundation:
- Slab
School Information
-
- Elementary:
- Jim Allen
-
- Middle:
- Ransom
-
- High:
- Tate
Additional Information
-
- Zoning:
- County,Res Single
Listing Details
- Listing Office:
- Florida Shores Real Estate
