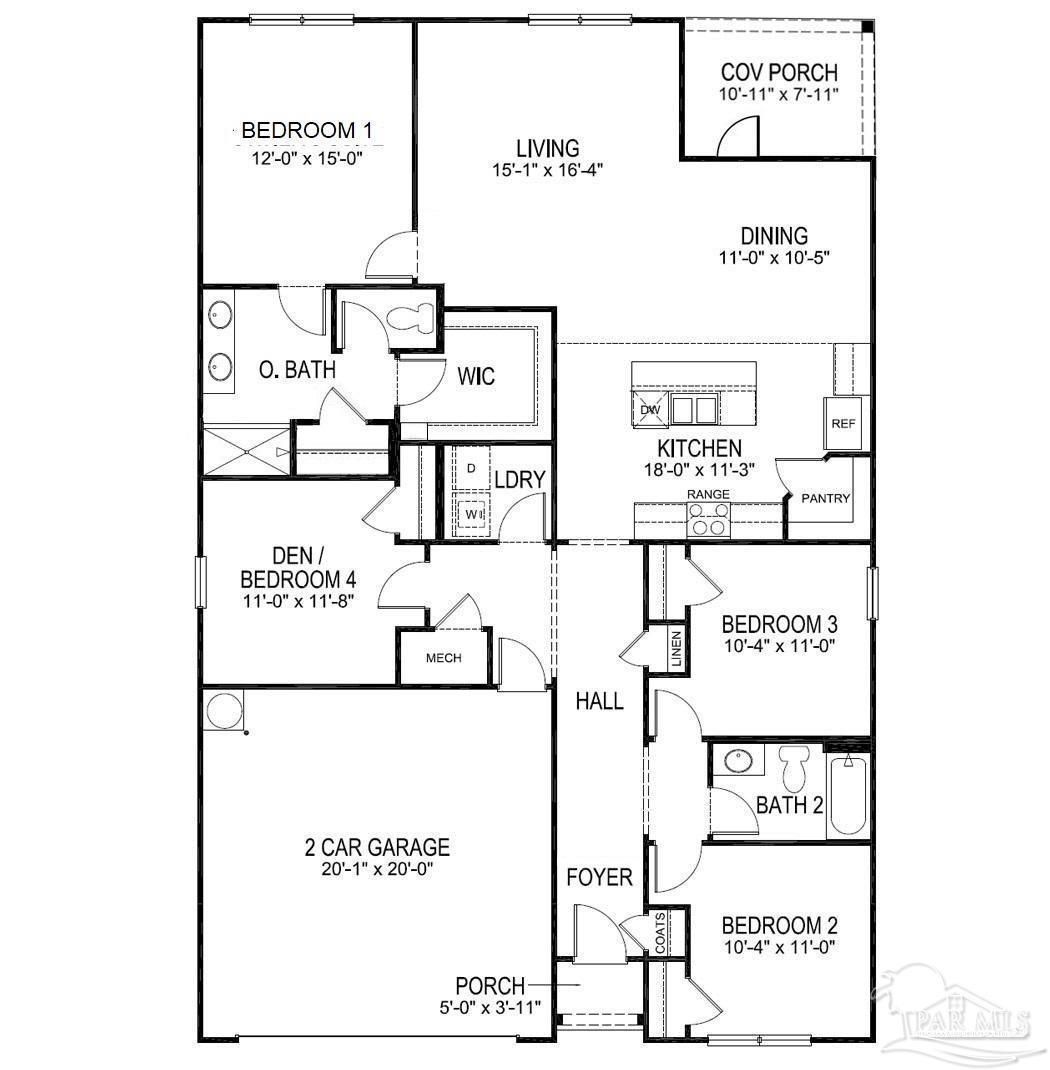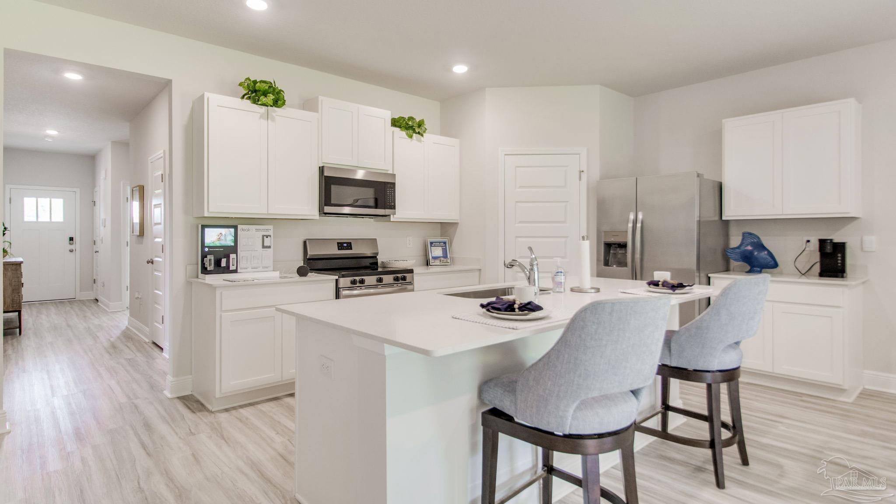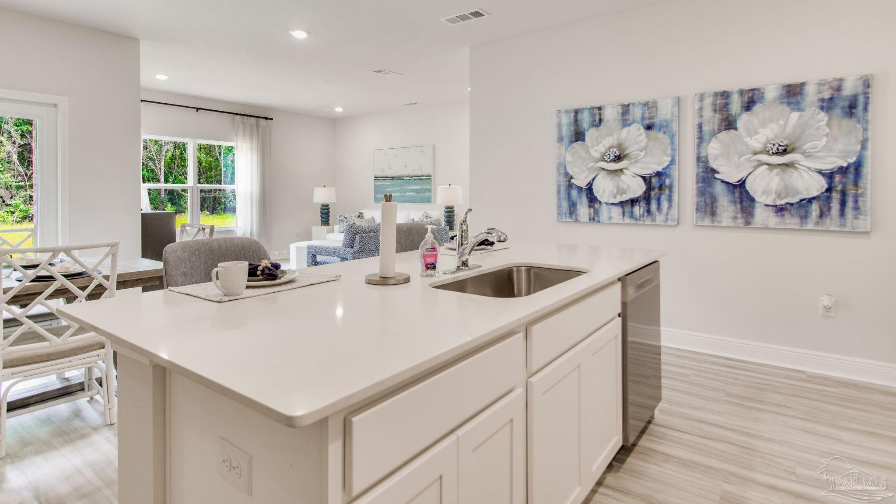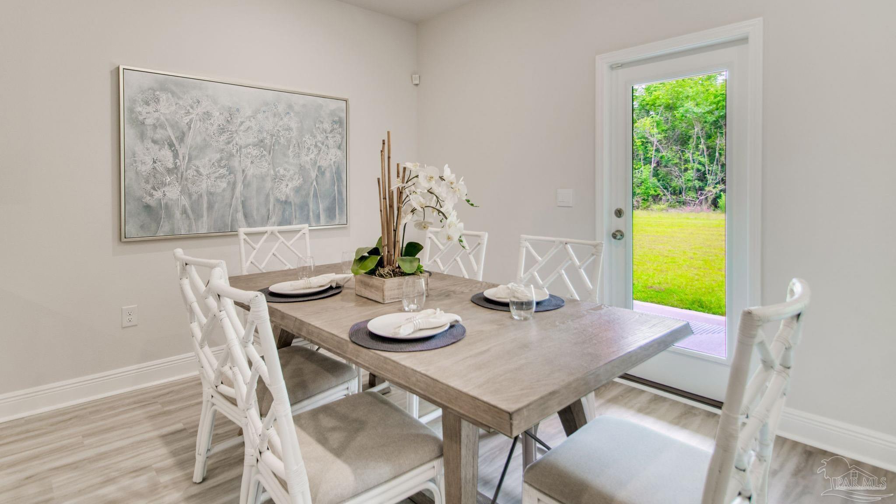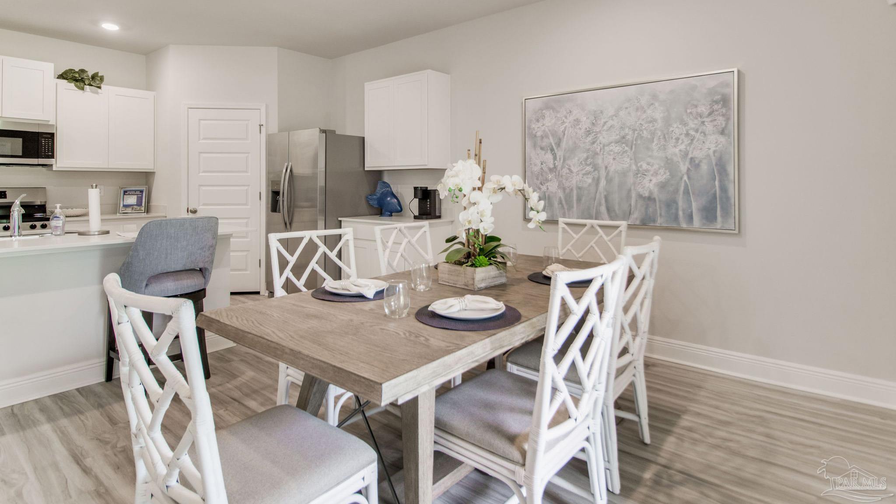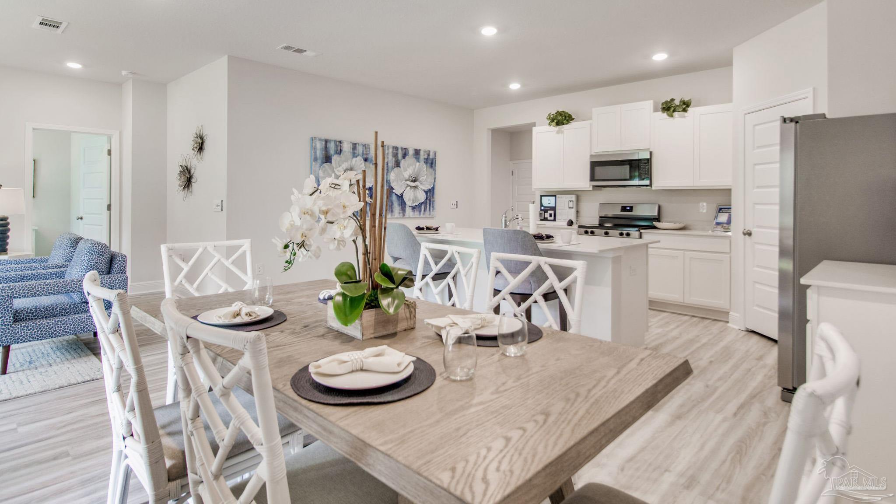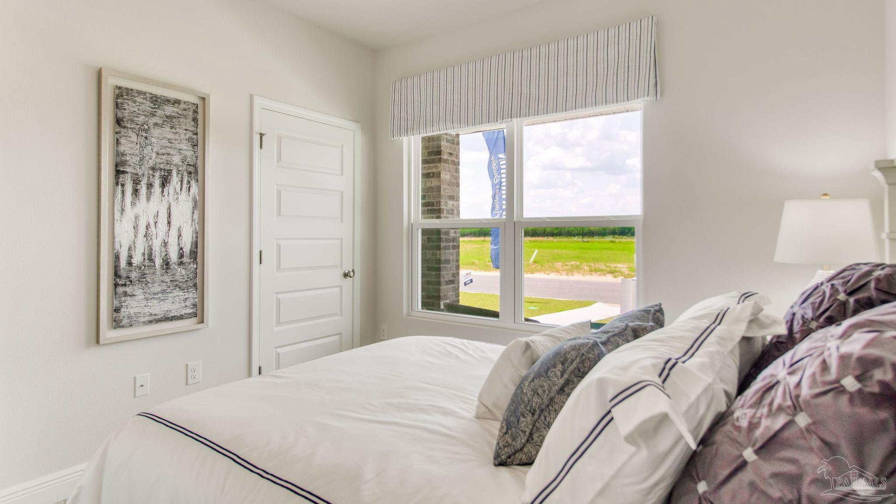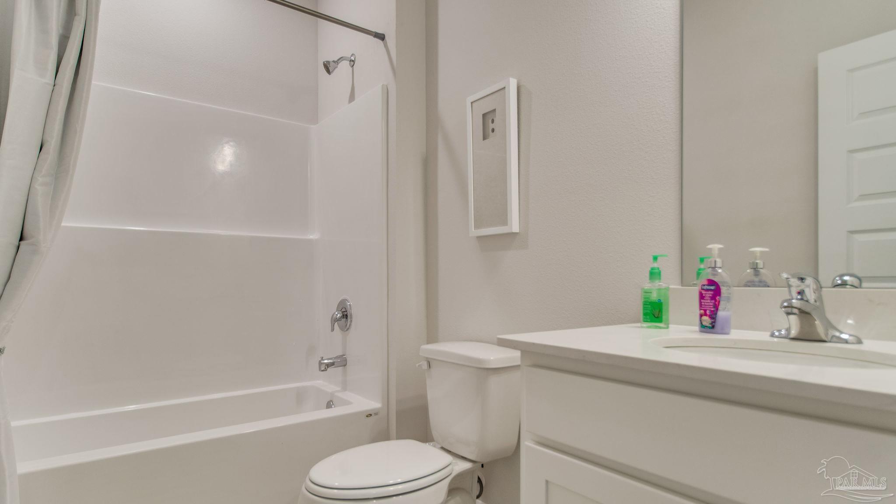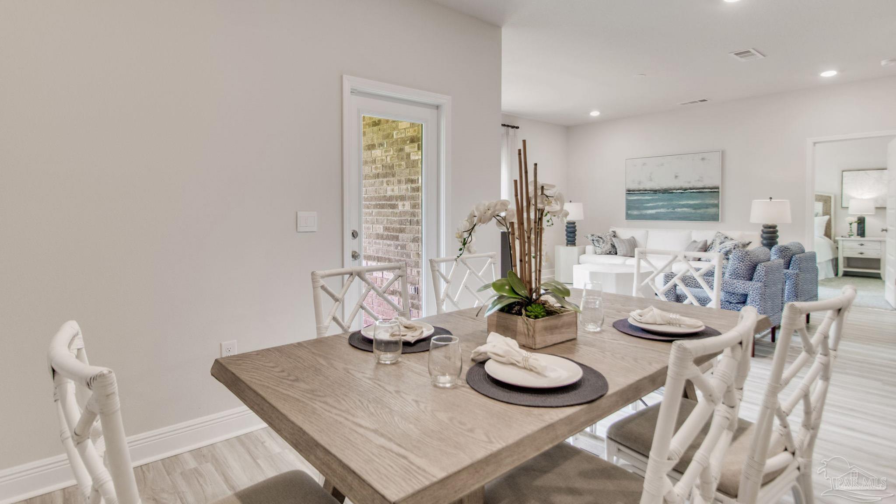$358,900 - 2796 Chevy Cir, Pace
- 4
- Bedrooms
- 2
- Baths
- 1,774
- SQ. Feet
- 0.33
- Acres
Welcome to Chase Farms, a stunning new home community in Pace! The Beau floor plan is just over 1,700 square feet, offers 4-bedrooms with 2-bathrooms, a 2-car garage, and an impressive 9 ft ceilings. As you enter the home, you are met with an inviting foyer with storage, a full guest bathroom, and a hall leading to the 2nd and 3rd secondary bedrooms. Further down the hall provides access to the 2-car garage, storage, and your laundry room. Privately tucked away in this area is also the additional 4th bedroom, ideal for guest stays or a private office. The kitchen includes beautiful quartz countertops, stainless steel appliances, stylish shaker cabinetry, and a center island. The primary bedroom is tucked away off the living area and includes a spa-like ensuite bath and large walk-in closet. This home is built with our Smart Home technology package, designed to bring the ease and convenience of life right to your fingertips. As a most popular favorite, this plan is ideal for any size family. Located near top-rated schools, grocery stores, shopping centers, and local dining, Chase Farms provides easy access to everything you need while maintaining a peaceful, small-town atmosphere.
Essential Information
-
- MLS® #:
- 655695
-
- Price:
- $358,900
-
- Bedrooms:
- 4
-
- Bathrooms:
- 2.00
-
- Full Baths:
- 2
-
- Square Footage:
- 1,774
-
- Acres:
- 0.33
-
- Year Built:
- 2025
-
- Type:
- Residential
-
- Sub-Type:
- Single Family Residence
-
- Style:
- Craftsman
-
- Status:
- Active
Community Information
-
- Address:
- 2796 Chevy Cir
-
- Subdivision:
- Chase Farms
-
- City:
- Pace
-
- County:
- Santa Rosa
-
- State:
- FL
-
- Zip Code:
- 32571
Amenities
-
- Utilities:
- Cable Available
-
- Parking Spaces:
- 2
-
- Parking:
- 2 Car Garage, Front Entrance, Garage Door Opener
-
- Garage Spaces:
- 2
-
- Has Pool:
- Yes
-
- Pool:
- None
Interior
-
- Interior Features:
- Baseboards, Recessed Lighting
-
- Appliances:
- Electric Water Heater, Built In Microwave, Dishwasher
-
- Heating:
- Central
-
- Cooling:
- Central Air
-
- # of Stories:
- 1
-
- Stories:
- One
Exterior
-
- Lot Description:
- Central Access
-
- Windows:
- Double Pane Windows, Shutters
-
- Roof:
- Shingle
-
- Foundation:
- Slab
School Information
-
- Elementary:
- Chumuckla
-
- Middle:
- CENTRAL
-
- High:
- Central
Additional Information
-
- Zoning:
- Res Single
Listing Details
- Listing Office:
- D R Horton Realty Of Nw Florida, Llc

