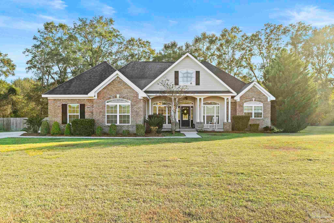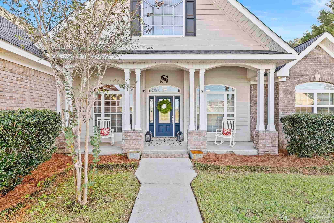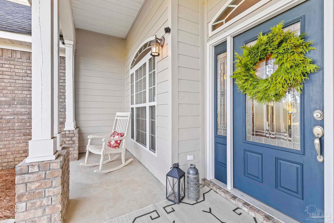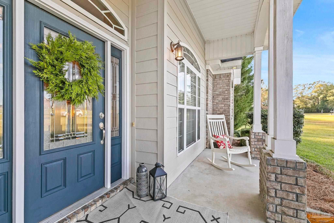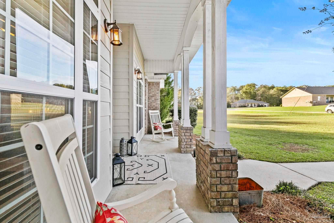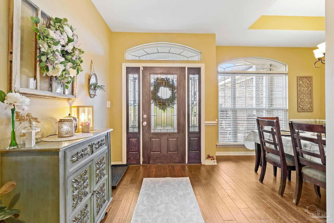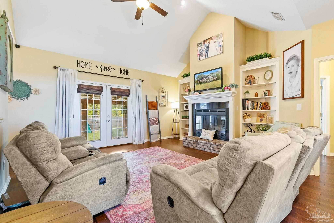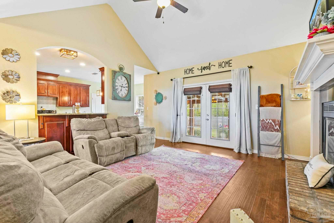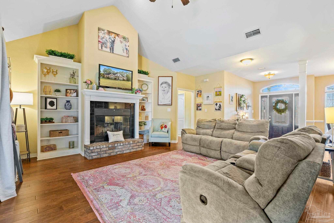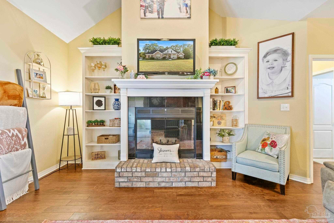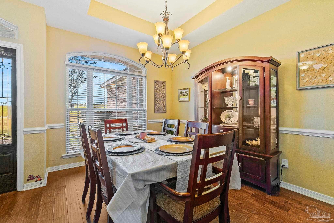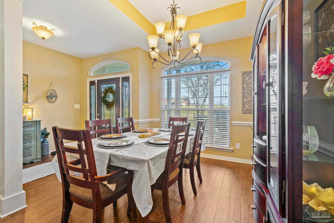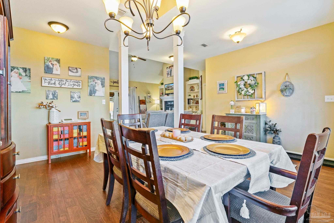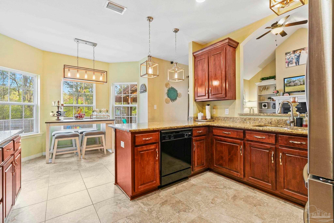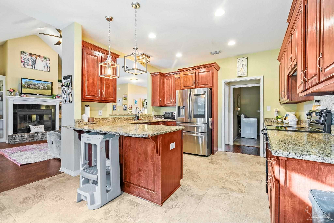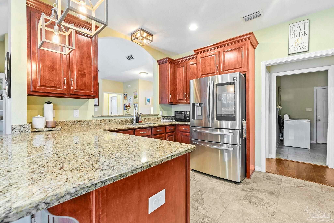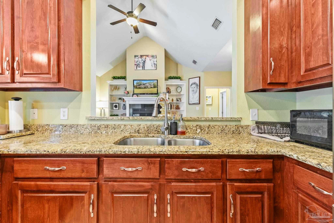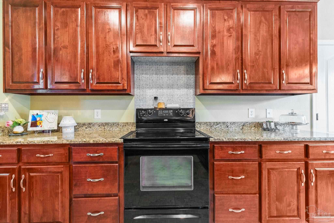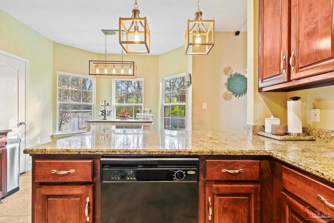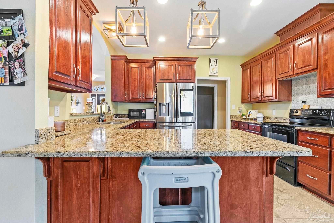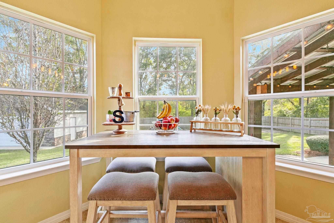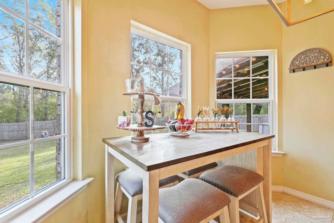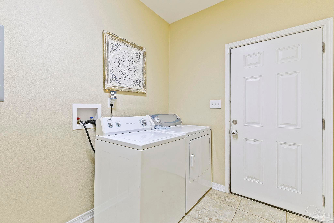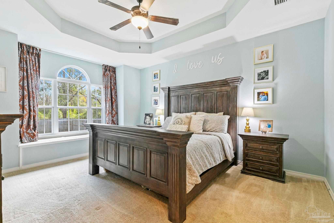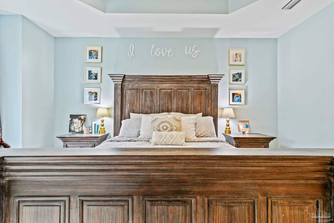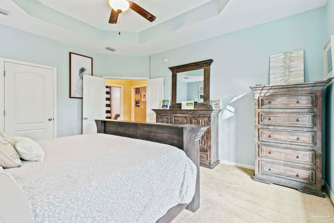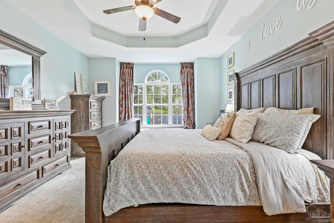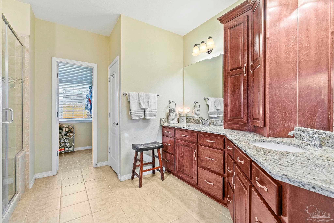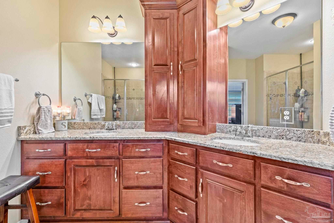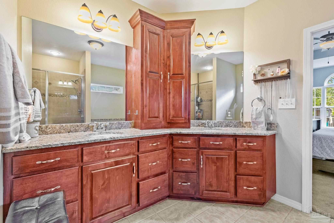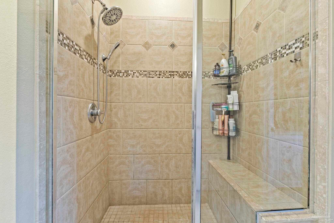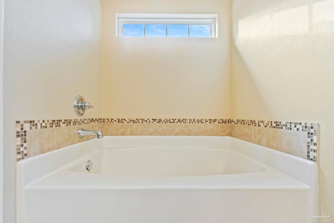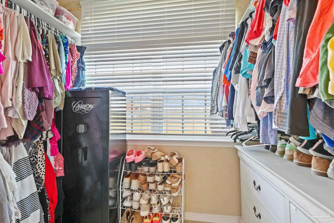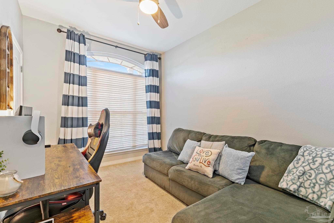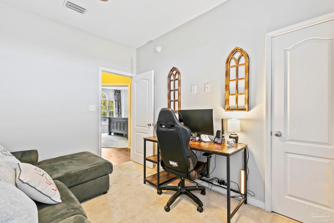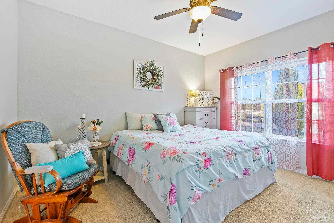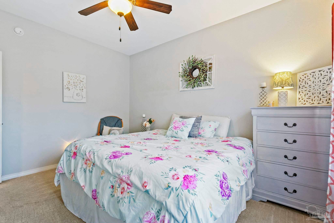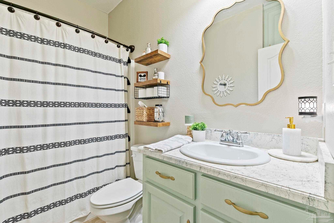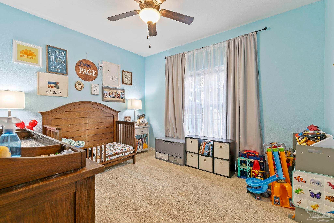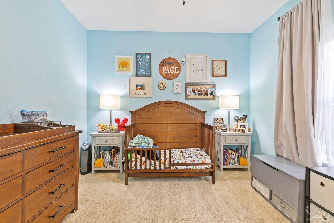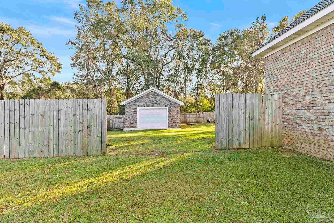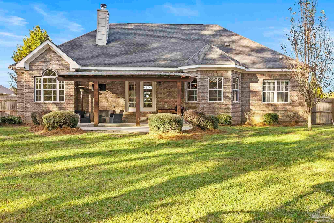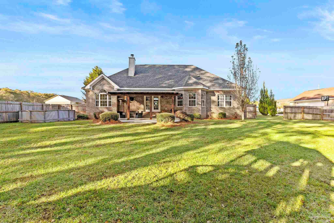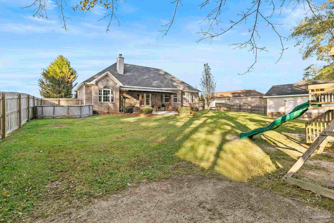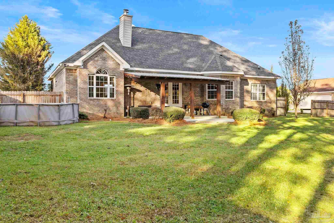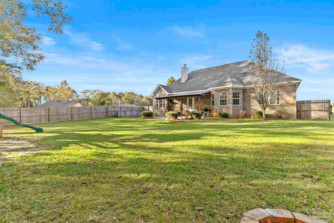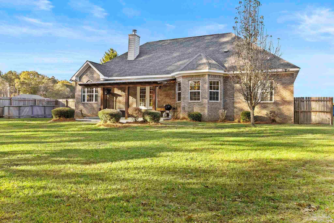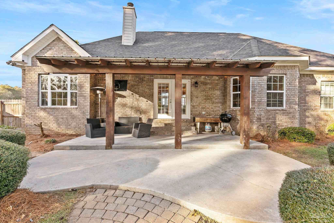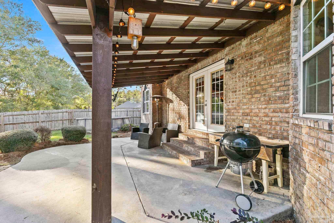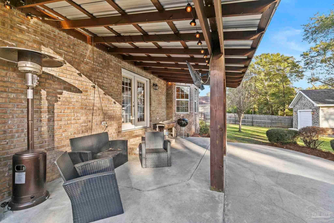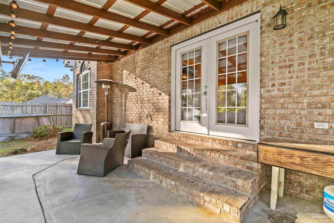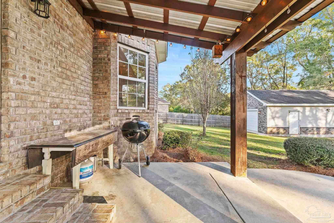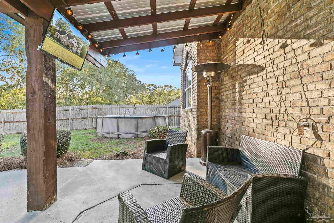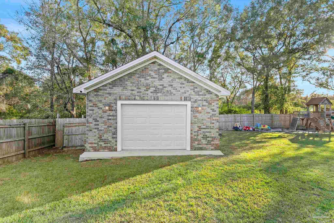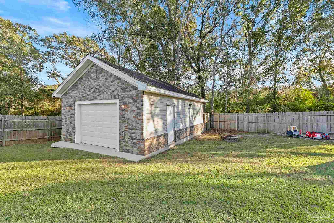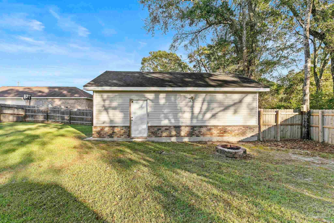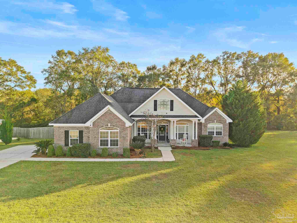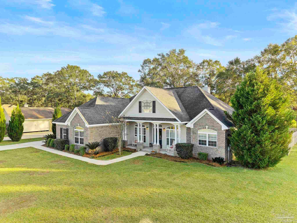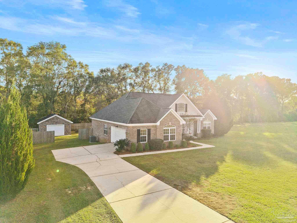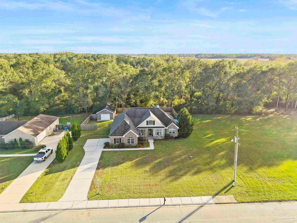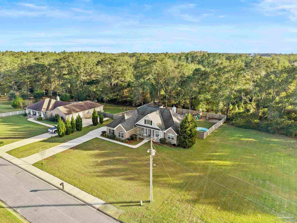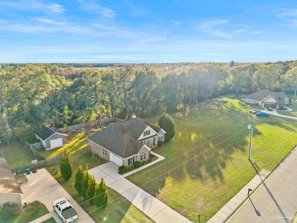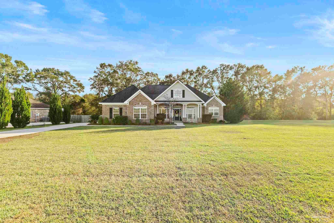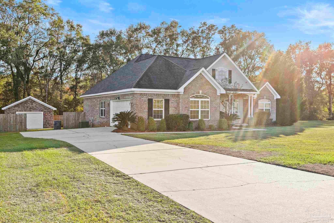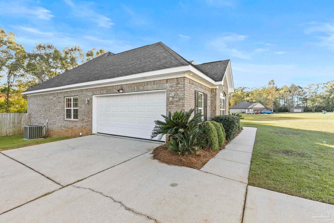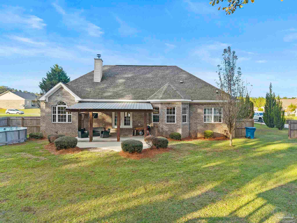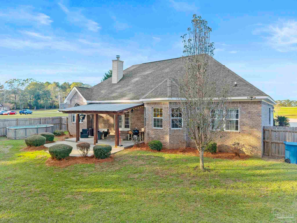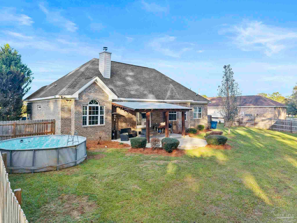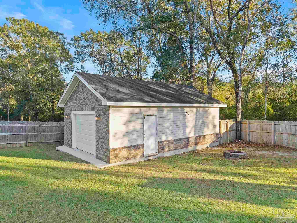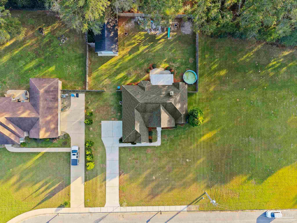$339,000 - 943 Stokley Ct, Atmore
- 4
- Bedrooms
- 2
- Baths
- 1,986
- SQ. Feet
- 0.51
- Acres
Welcome to this stunning 4-bedroom, 2-bathroom home in the highly desirable Stokley Plantation! Boasting nearly 2,000 square feet of well-designed living space, this 2012-built home offers modern conveniences and timeless charm. Step inside to discover an open-concept floor plan that seamlessly connects the spacious living, dining, and kitchen areas, creating the perfect environment for both everyday living and entertaining. The split floor plan provides privacy, with a truly remarkable master suite featuring a luxurious ensuite bath and ample closet space. One of this home's standout features is its full-size attic- perfect for storage or potentially additional living space. Outside, you'll be impressed by the beautifully maintained exterior, a double garage, and a versatile shop perfect for hobbies or storage. With its curb appeal, thoughtful design, and prime location, this property is a dream home waiting for its next owners. Don't miss your chance to make this gem yours—schedule a showing today!
Essential Information
-
- MLS® #:
- 656331
-
- Price:
- $339,000
-
- Bedrooms:
- 4
-
- Bathrooms:
- 2.00
-
- Full Baths:
- 2
-
- Square Footage:
- 1,986
-
- Acres:
- 0.51
-
- Year Built:
- 2012
-
- Type:
- Residential
-
- Sub-Type:
- Single Family Residence
-
- Style:
- Traditional
-
- Status:
- Active
Community Information
-
- Address:
- 943 Stokley Ct
-
- Subdivision:
- None
-
- City:
- Atmore
-
- County:
- Other Counties
-
- State:
- AL
-
- Zip Code:
- 36502
Amenities
-
- Utilities:
- Cable Available
-
- Parking Spaces:
- 3
-
- Parking:
- 2 Car Garage, Guest
-
- Garage Spaces:
- 2
-
- Has Pool:
- Yes
-
- Pool:
- Above Ground
Interior
-
- Interior Features:
- Storage, Baseboards, Ceiling Fan(s), Crown Molding, High Ceilings, High Speed Internet, Walk-In Closet(s)
-
- Appliances:
- Electric Water Heater, Built In Microwave, Dishwasher, Microwave, Refrigerator, Self Cleaning Oven
-
- Heating:
- Heat Pump, Fireplace(s)
-
- Cooling:
- Heat Pump, Ceiling Fan(s)
-
- Fireplace:
- Yes
-
- # of Stories:
- 1
-
- Stories:
- One
Exterior
-
- Lot Description:
- Central Access
-
- Windows:
- Blinds, Drapery Rods
-
- Roof:
- Shingle
-
- Foundation:
- Slab
School Information
-
- Elementary:
- Local School In County
-
- Middle:
- Local School In County
-
- High:
- Local School In County
Additional Information
-
- Zoning:
- Res Single
Listing Details
- Listing Office:
- Phd Real Estate, Llc
