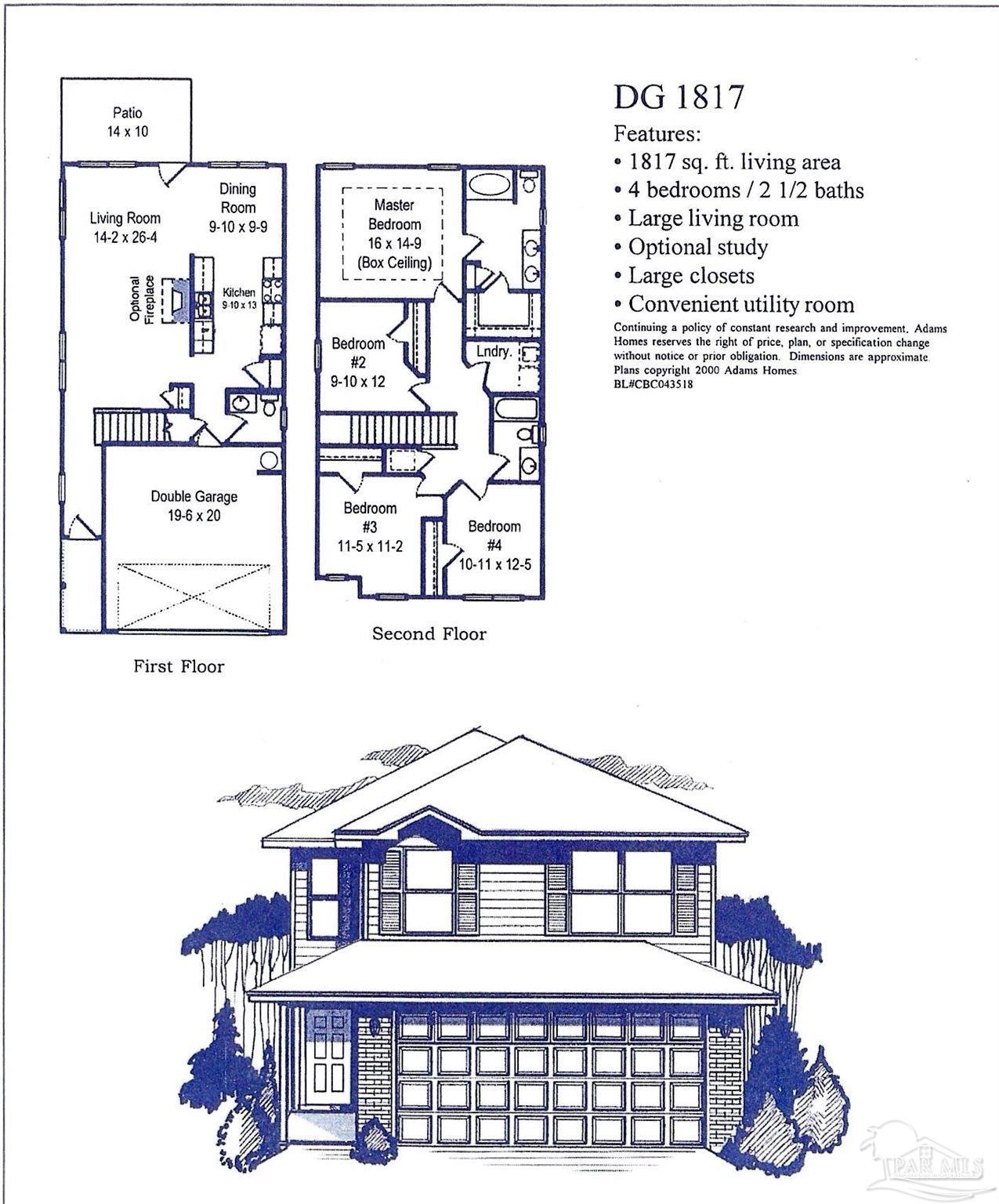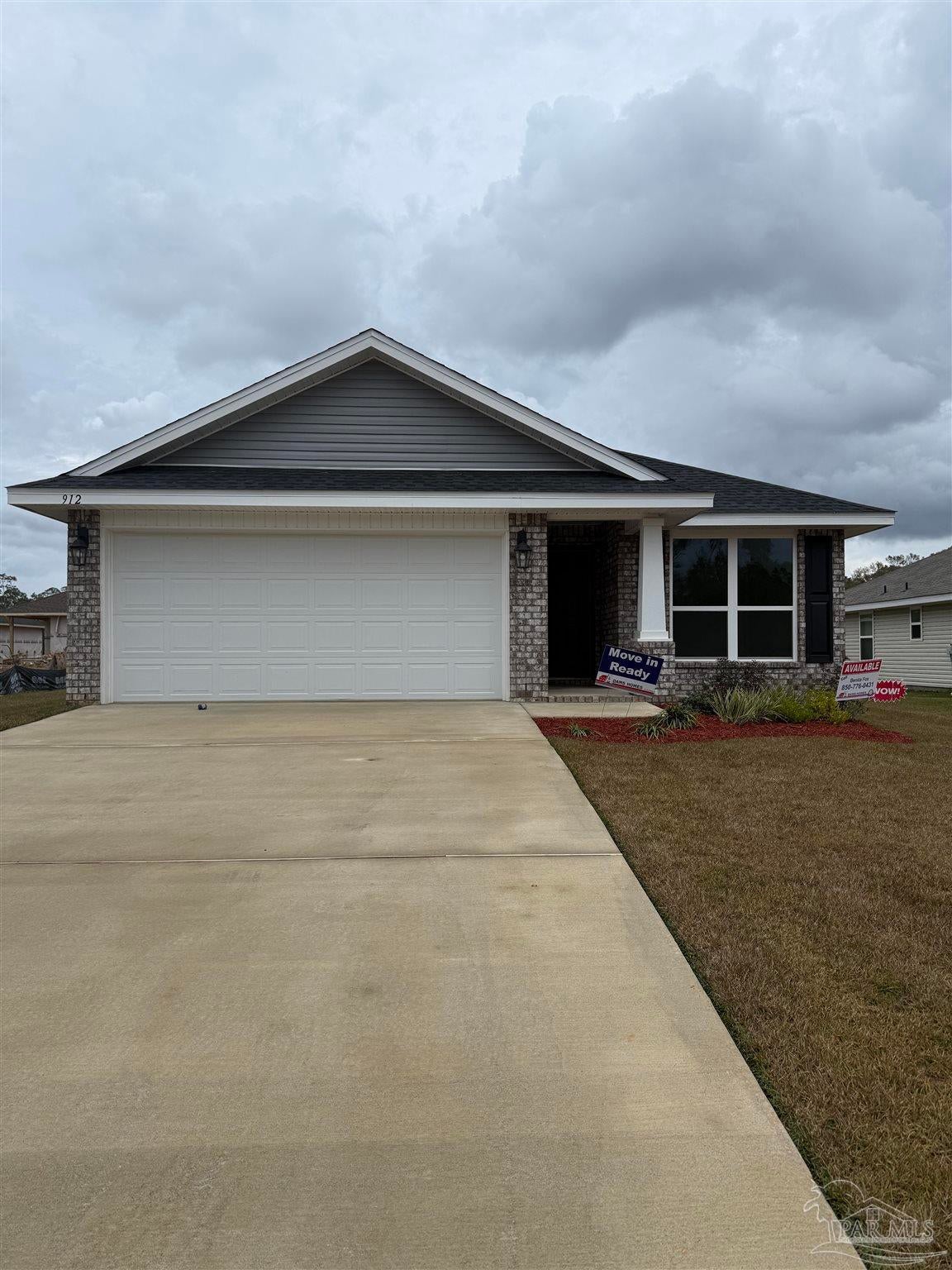$297,200 - 924 Rustling Pines Dr #17b, Cantonment
- 3
- Bedrooms
- 2
- Baths
- 1,425
- SQ. Feet
- 2024
- Year Built
CONVENIENTLY LOCATED NEAR NAVY FEDERAL AND UWF AND SHOPPING. THIS 1425 SF Home features 3 beds and 2 baths with brick front and 3 sides of vinyl outside. One enters through foyer and into open floor plan great room with kitchen and vaulted ceilings. The kitchen contains stainless steel appliances and a large island along with a pantry in the laundry room which is off the kitchen. Kitchen has all wood cabinets, cabinet hardware and crown molding trim. There is an eat in kitchen area and dining room area in this open room. 2 bedrooms are off a small hall way at the front of the house along with a bathroom with single sink and laminate countertops. The primary bedroom is toward the back of the home with a tray ceiling, ceiling fan, and primary bath. Primary bath has double sink vanity. There is also a large covered patio in the back and there is a 2 car garage.
Essential Information
-
- MLS® #:
- 656864
-
- Price:
- $297,200
-
- Bedrooms:
- 3
-
- Bathrooms:
- 2.00
-
- Full Baths:
- 2
-
- Square Footage:
- 1,425
-
- Acres:
- 0.00
-
- Year Built:
- 2024
-
- Type:
- Residential
-
- Sub-Type:
- Single Family Residence
-
- Style:
- Traditional
-
- Status:
- Active
Community Information
-
- Address:
- 924 Rustling Pines Dr #17b
-
- Subdivision:
- Pine Top
-
- City:
- Cantonment
-
- County:
- Escambia
-
- State:
- FL
-
- Zip Code:
- 32533
Amenities
-
- Parking Spaces:
- 2
-
- Parking:
- 2 Car Garage, Garage Door Opener
-
- Garage Spaces:
- 2
-
- Has Pool:
- Yes
-
- Pool:
- None
Interior
-
- Interior Features:
- Ceiling Fan(s), High Ceilings, Plant Ledges
-
- Appliances:
- Electric Water Heater, Built In Microwave, Dishwasher, Disposal, Microwave
-
- Heating:
- Heat Pump, Central, ENERGY STAR Qualified Heat Pump
-
- Cooling:
- Heat Pump, Central Air, Ceiling Fan(s), ENERGY STAR Qualified Equipment
-
- # of Stories:
- 1
-
- Stories:
- One
Exterior
-
- Windows:
- Double Pane Windows, Shutters
-
- Roof:
- Shingle
-
- Foundation:
- Slab
School Information
-
- Elementary:
- Jim Allen
-
- Middle:
- Ransom
-
- High:
- Tate
Additional Information
-
- Zoning:
- Res Single
Listing Details
- Listing Office:
- Adams Homes Realty, Inc

