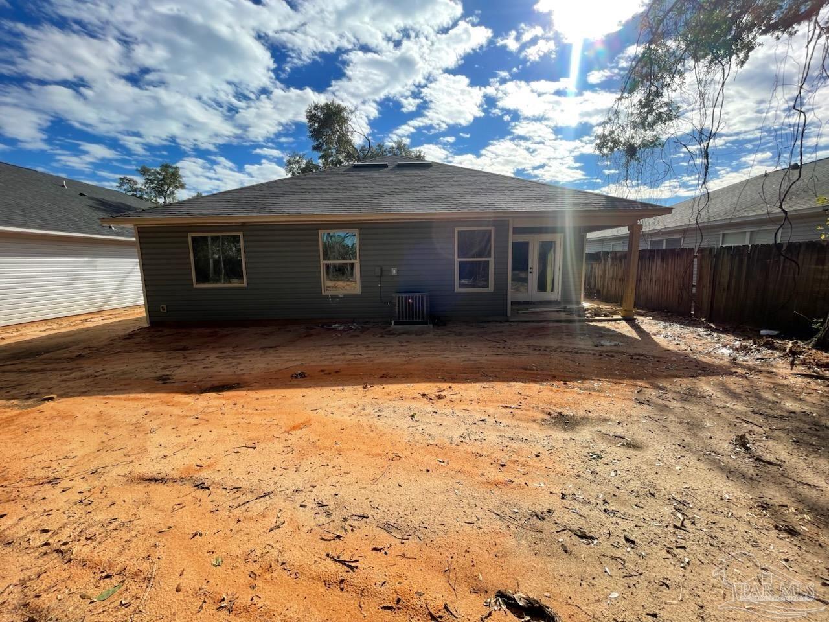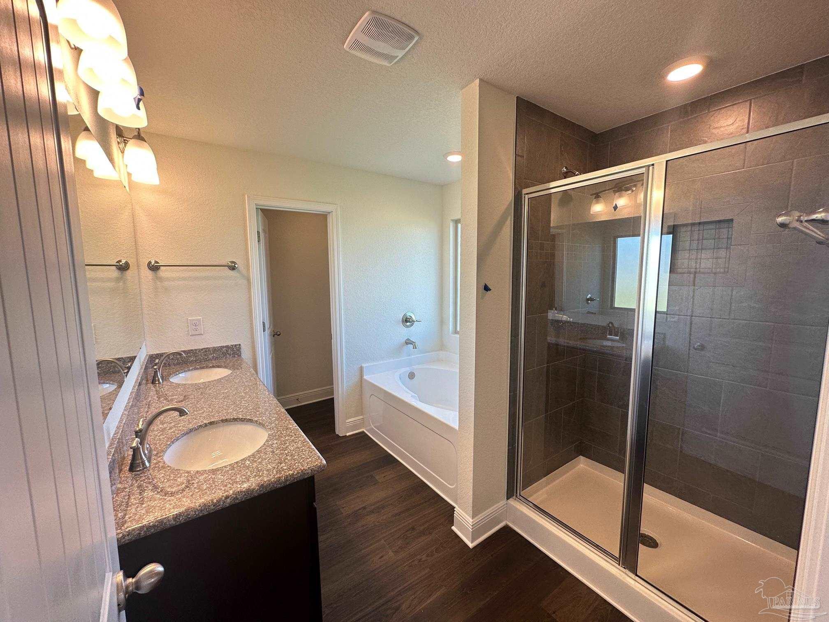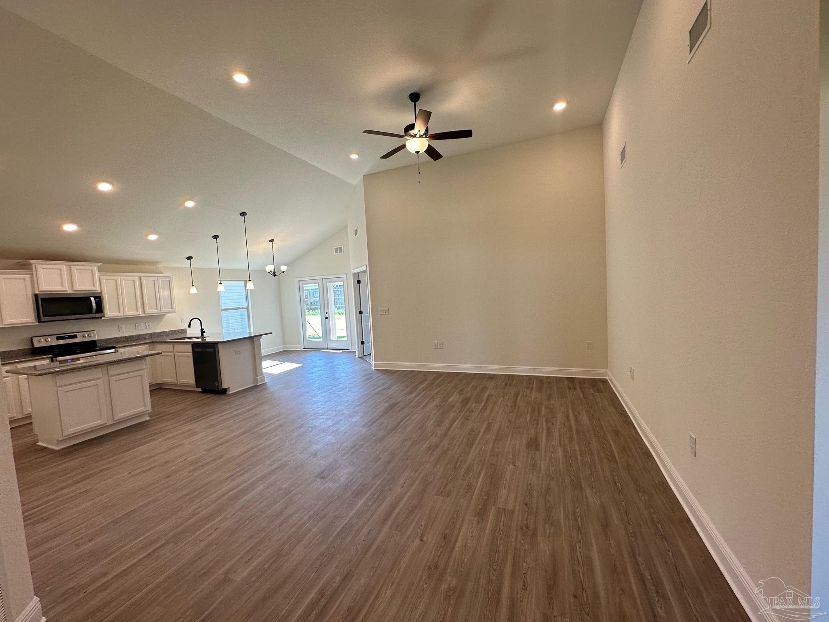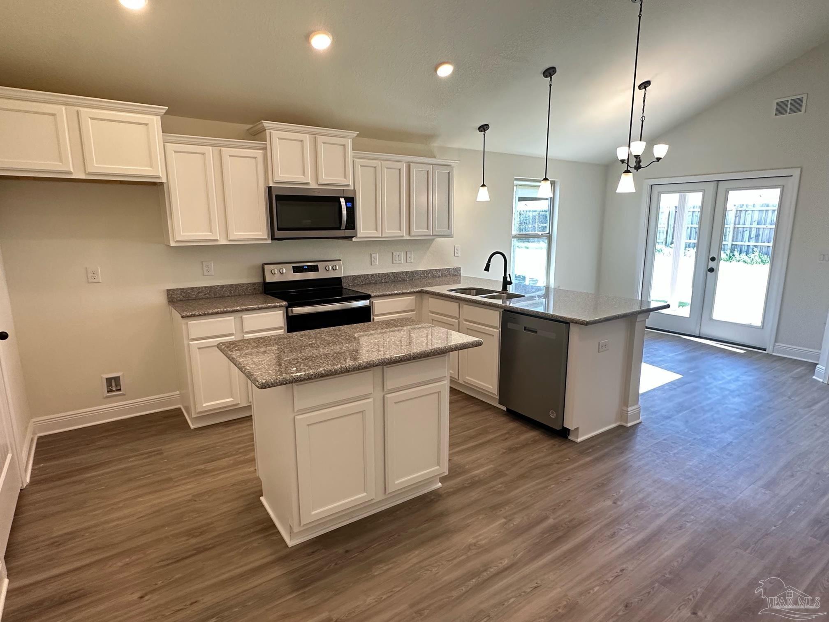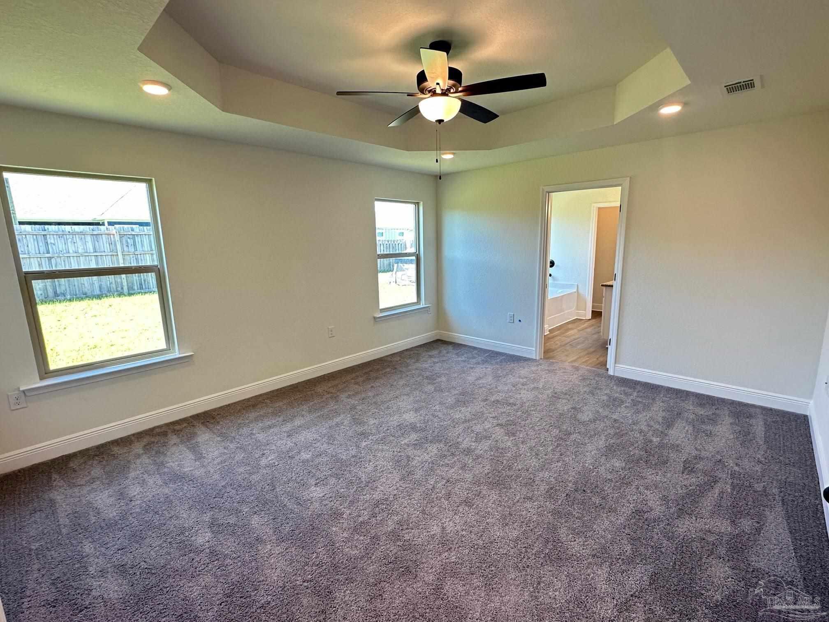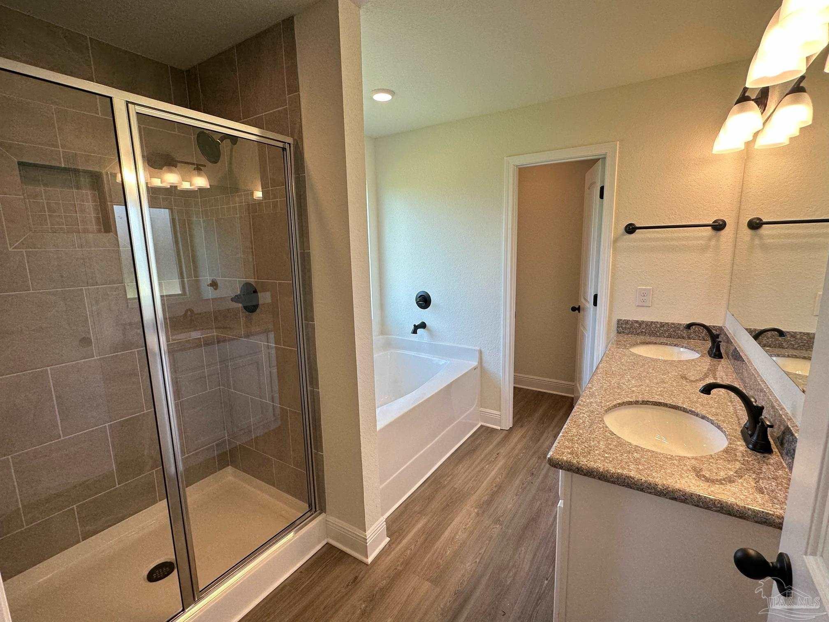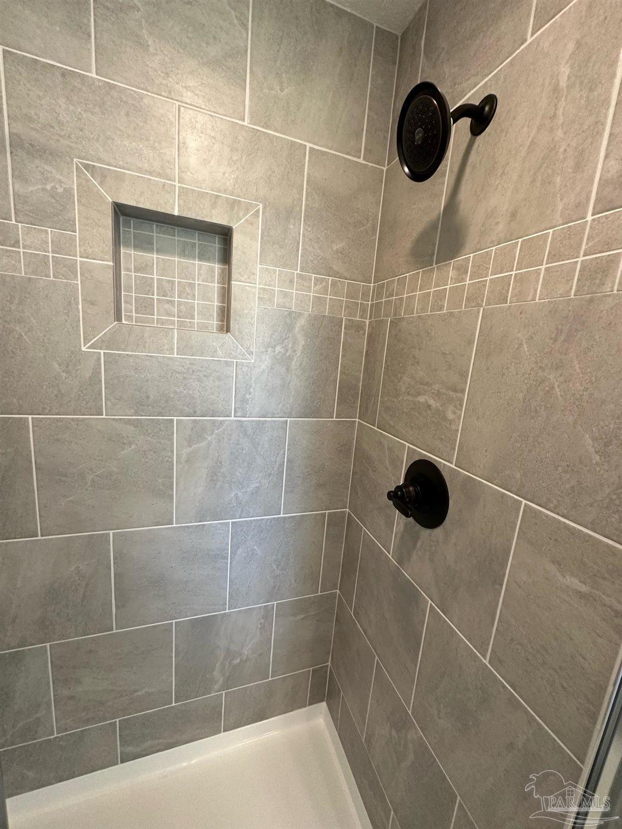$252,900 - 5455 Cherub Cir, Pace
- 3
- Bedrooms
- 2
- Baths
- 1,473
- SQ. Feet
- 2025
- Year Built
The Villas of Chantilly Neighborhood is centrally located in Pace and minutes from I-10, Hwy 90, NAS Whiting Field, UWF, Shopping and restaurants. This home has 3 bedrooms and 2 bathrooms with many added feature including luxury vinyl plank flooring in the common areas and carpet in the bedrooms. A large family room with high ceilings opens into the kitchen with pendant lighting over the bar, granite counter top with an undermount sink, whirlpool Energy Saver stainless steel appliances including a flat top range, dishwasher, built-in microwave and garbage disposal. The Master bedroom features a trey ceiling with a ceiling fan. Both bathrooms include Granite counter tops with under mount sinks. The master bathroom has a garden tub and separate tile shower. As you exit the breakfast area, there is a covered back porch for relaxing. *NOTE: This home is currently under construction. Pictures are of a similar home with the same floor plan. Options and colors may vary from what are displayed in the photos. Pictures of the actual home are available upon completion.
Essential Information
-
- MLS® #:
- 657339
-
- Price:
- $252,900
-
- Bedrooms:
- 3
-
- Bathrooms:
- 2.00
-
- Full Baths:
- 2
-
- Square Footage:
- 1,473
-
- Acres:
- 0.00
-
- Year Built:
- 2025
-
- Type:
- Residential
-
- Sub-Type:
- Single Family Residence
-
- Style:
- Craftsman
-
- Status:
- Active
Community Information
-
- Address:
- 5455 Cherub Cir
-
- Subdivision:
- The Villas At Chantilly
-
- City:
- Pace
-
- County:
- Santa Rosa
-
- State:
- FL
-
- Zip Code:
- 32571
Amenities
-
- Utilities:
- Cable Available
-
- Parking Spaces:
- 4
-
- Parking:
- 2 Car Garage
-
- Garage Spaces:
- 2
-
- Has Pool:
- Yes
-
- Pool:
- None
Interior
-
- Interior Features:
- Baseboards, Ceiling Fan(s), High Ceilings, High Speed Internet, Recessed Lighting, Walk-In Closet(s)
-
- Appliances:
- Electric Water Heater, Built In Microwave, Dishwasher, Disposal, Microwave, Self Cleaning Oven
-
- Heating:
- Central
-
- Cooling:
- Central Air, Ceiling Fan(s)
-
- # of Stories:
- 1
-
- Stories:
- One
Exterior
-
- Lot Description:
- Central Access
-
- Windows:
- Double Pane Windows
-
- Roof:
- Shingle
-
- Foundation:
- Slab
School Information
-
- Elementary:
- Bennett C Russell
-
- Middle:
- Avalon
-
- High:
- Pace
Additional Information
-
- Zoning:
- Res Single
Listing Details
- Listing Office:
- Henry Realty, Inc.

