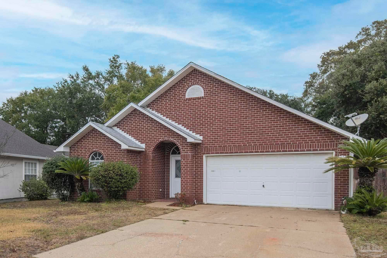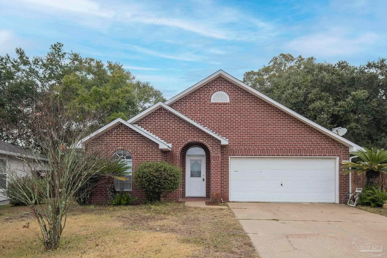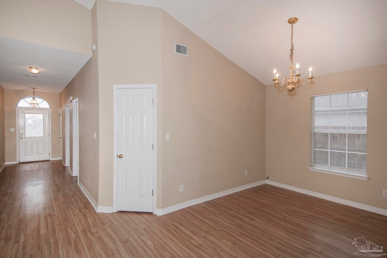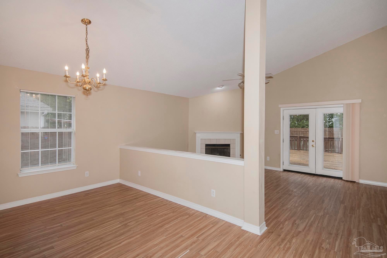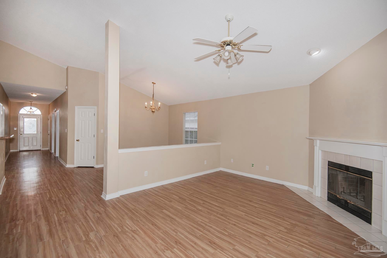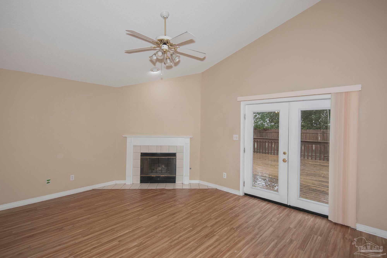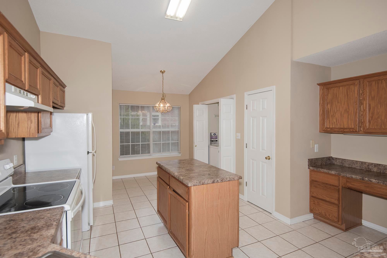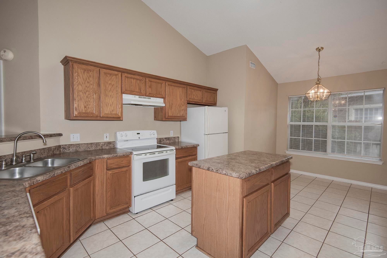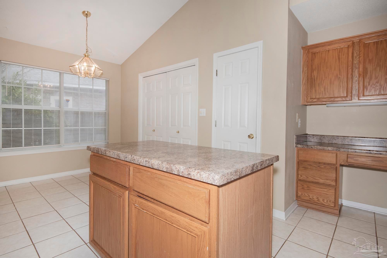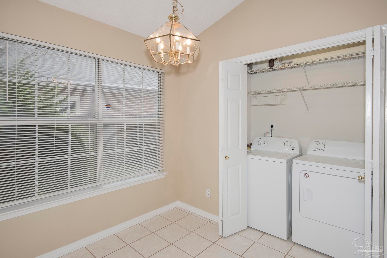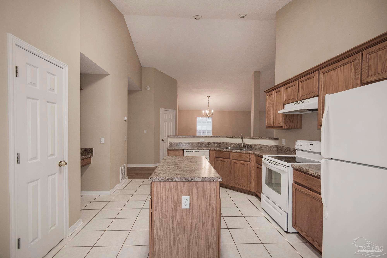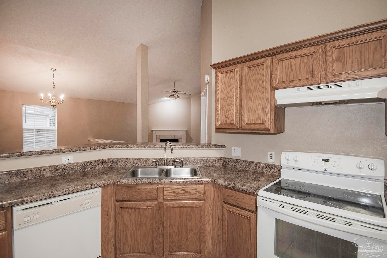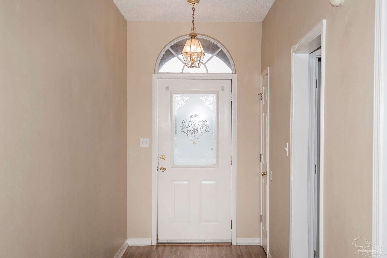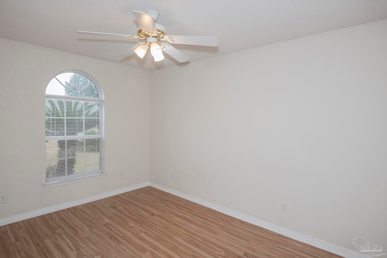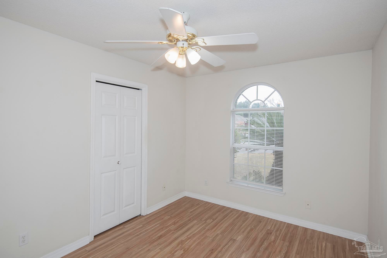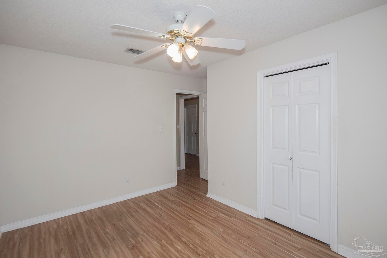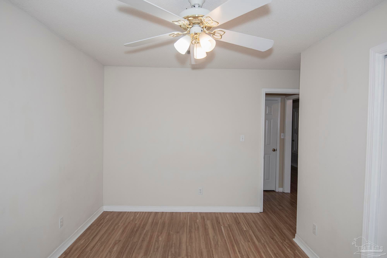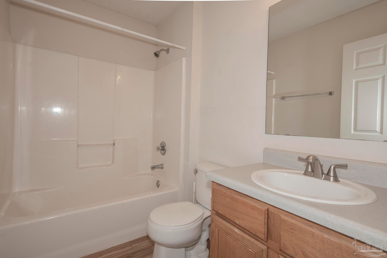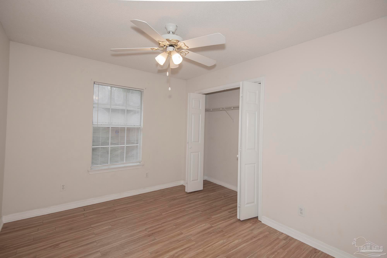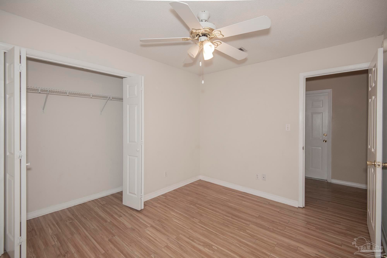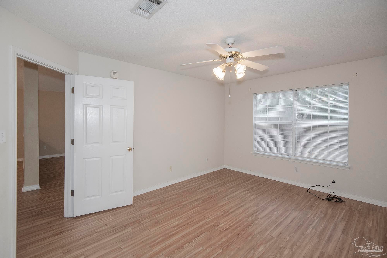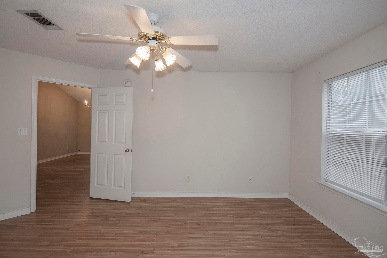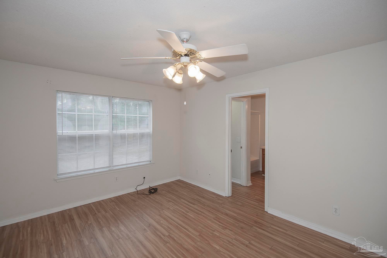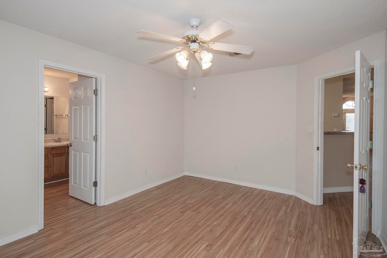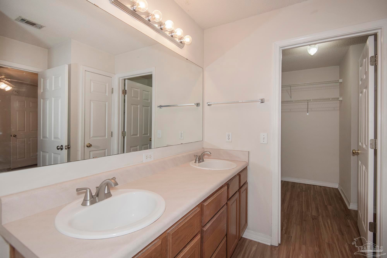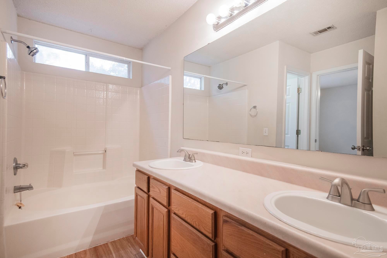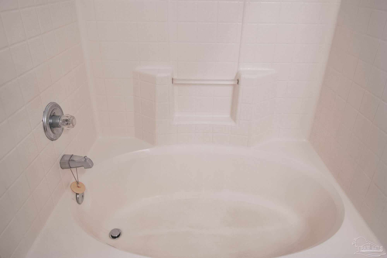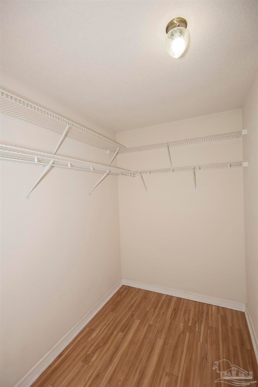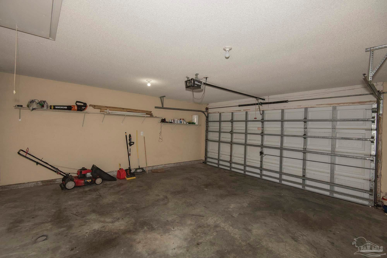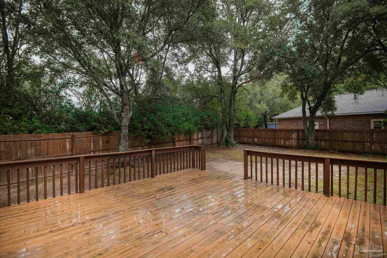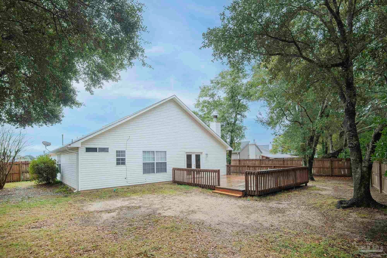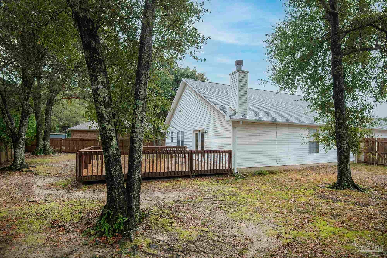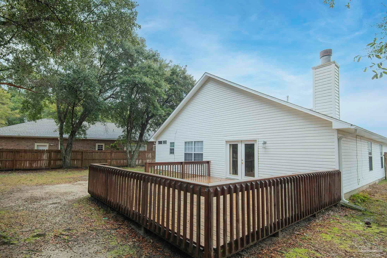$315,000 - 833 Ladner Dr, Pensacola
- 3
- Bedrooms
- 2
- Baths
- 1,602
- SQ. Feet
- 0.2
- Acres
Quality of Care is Evident in This Beauty. Home Offers: Neutral Colors Throughout; Open Kitchen and Living Room Design; Split Bedrooms; Tall Ceilings; Tile and Luxury Vinyl Plank Floors Throughout; the Large Kitchen is Equipped with an Electric Stove/Oven, Dishwasher, Refrigerator, Pantry, a Breakfast Area, and a High Bar. A Formal Dining Area is a Part of the Great Room. This Home Offers Both Gas and Electric Appliances. The Furnace and Water Heater are Gas, but the Fireplace is Wood Burning. There is a Walk-in Closet and Double Vanity in the Master Bathroom. It’s a Great Floor Plan That Offers Spaciousness and Charm. Exterior Offers: Cul de Sac Living; Double Car Driveway; Low Maintenance Brick and Vinyl Siding; Privacy Fenced Backyard; and Mature Landscaping with Sprinkler System (Front and Back Yard). Home is Centrally Located for an Easy Commute to the Naval Bases, Hospitals, the Interstate and Airport, or Beautiful White Sand Beaches. Call Today for Your Personal Tour.
Essential Information
-
- MLS® #:
- 657567
-
- Price:
- $315,000
-
- Bedrooms:
- 3
-
- Bathrooms:
- 2.00
-
- Full Baths:
- 2
-
- Square Footage:
- 1,602
-
- Acres:
- 0.20
-
- Year Built:
- 1997
-
- Type:
- Residential
-
- Sub-Type:
- Single Family Residence
-
- Style:
- Contemporary
-
- Status:
- Active
Community Information
-
- Address:
- 833 Ladner Dr
-
- Subdivision:
- Marcus Pointe Villas
-
- City:
- Pensacola
-
- County:
- Escambia
-
- State:
- FL
-
- Zip Code:
- 32505
Amenities
-
- Utilities:
- Cable Available
-
- Parking Spaces:
- 2
-
- Parking:
- 2 Car Garage, Front Entrance, Garage Door Opener
-
- Garage Spaces:
- 2
-
- Has Pool:
- Yes
-
- Pool:
- None
Interior
-
- Interior Features:
- Baseboards, Cathedral Ceiling(s), Ceiling Fan(s), High Ceilings, High Speed Internet, Walk-In Closet(s)
-
- Appliances:
- Gas Water Heater, Dryer, Washer, Dishwasher, Disposal
-
- Heating:
- Natural Gas, Fireplace(s)
-
- Cooling:
- Central Air
-
- Fireplace:
- Yes
-
- # of Stories:
- 1
-
- Stories:
- One
Exterior
-
- Lot Description:
- Central Access, Cul-De-Sac
-
- Windows:
- Blinds
-
- Roof:
- Shingle
-
- Foundation:
- Slab
School Information
-
- Elementary:
- Brentwood
-
- Middle:
- Bellview
-
- High:
- Pine Forest
Additional Information
-
- Zoning:
- Res Single
Listing Details
- Listing Office:
- Re/max Horizons Realty
