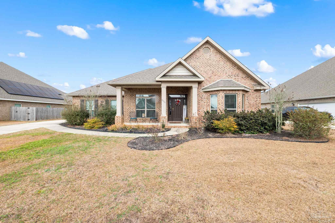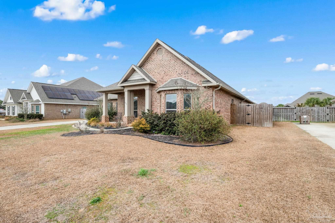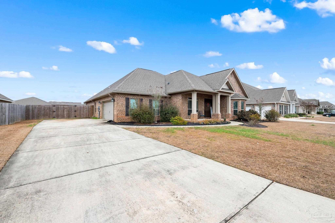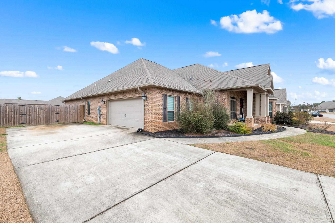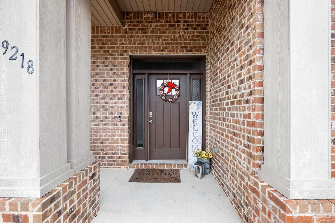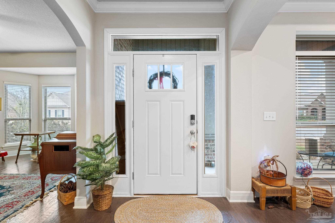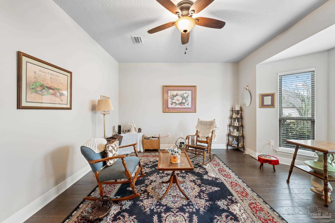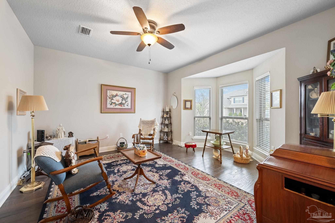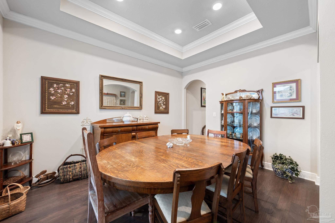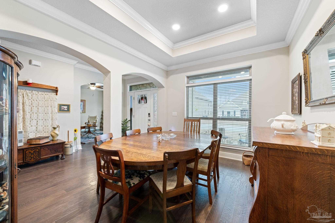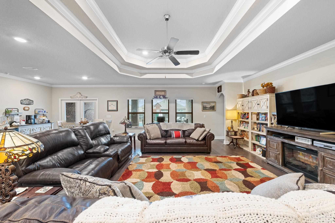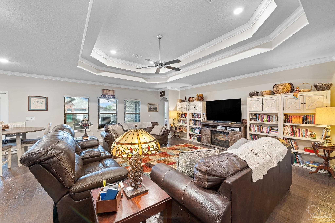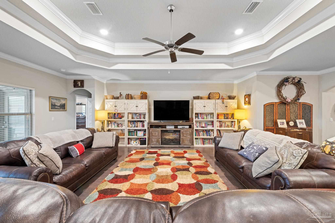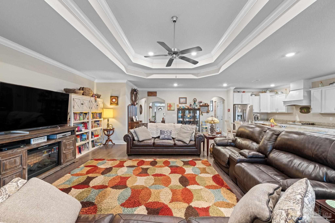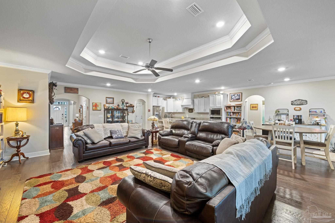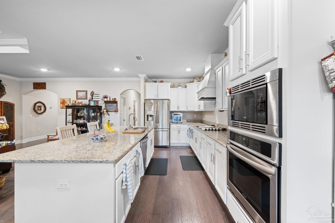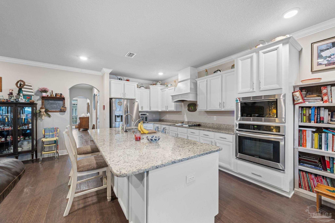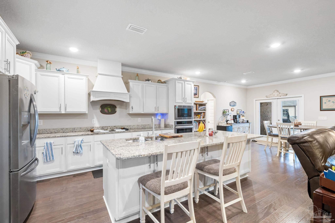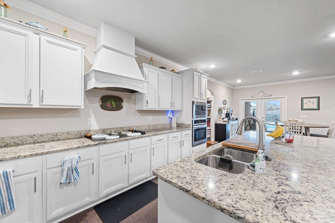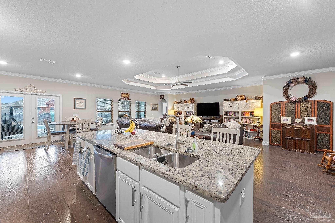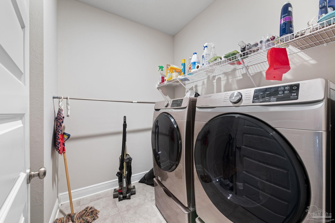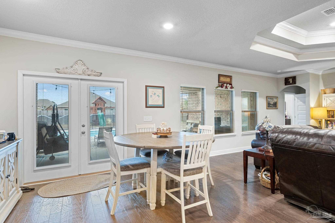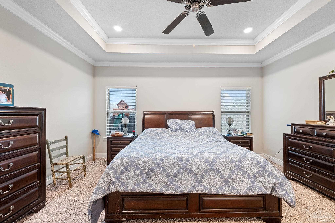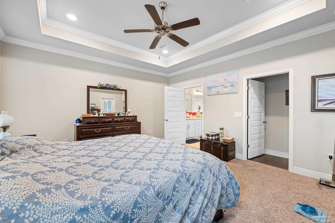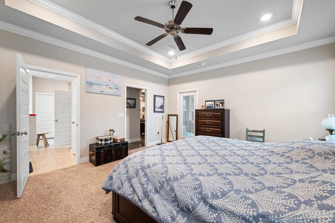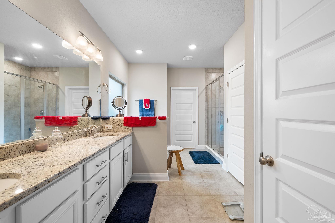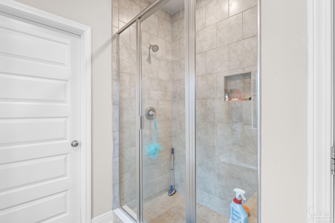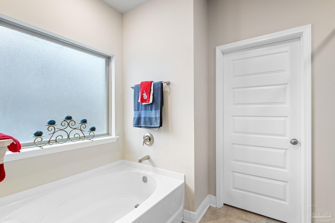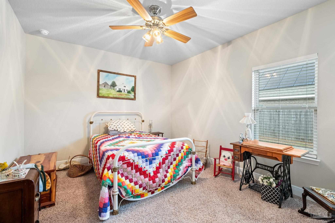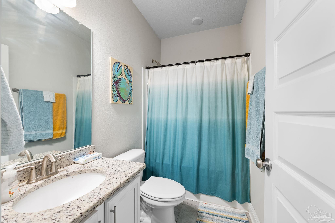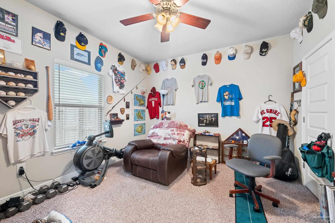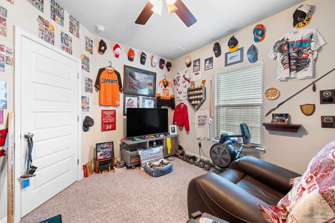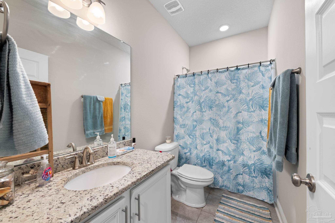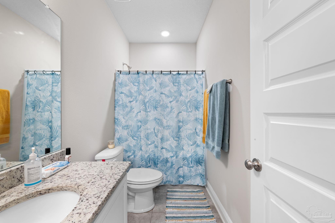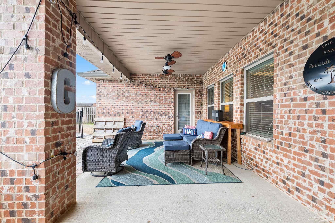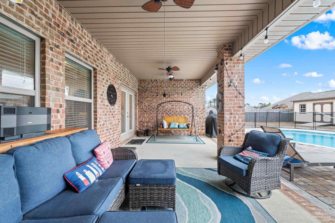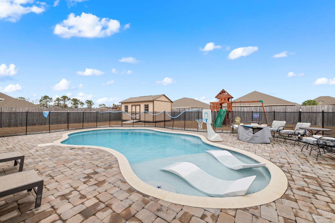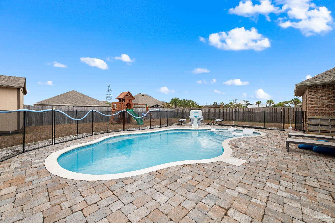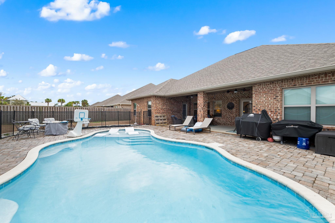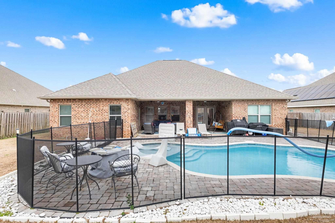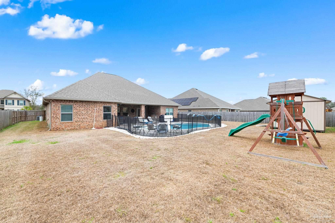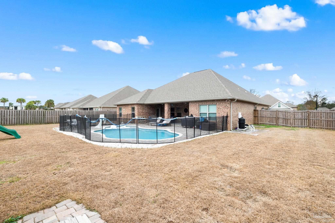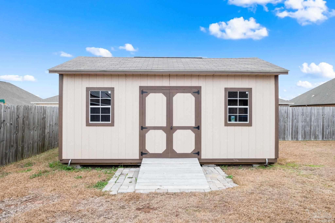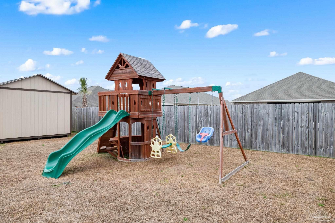$615,000 - 9218 Oak Crest Dr, Pensacola
- 5
- Bedrooms
- 3
- Baths
- 3,127
- SQ. Feet
- 0.33
- Acres
This beautiful pool home is located in the highly desirable, gated community of Vintage Creek. The very popular McKenzie open floor plan includes 5 bedrooms, 3 full bathrooms, large office, breakfast area and separate dining room. The kitchen features lots of cabinets, double sided island storage, stainless appliances, granite countertops, electric stovetop (plumbed for gas), built-in microwave and oven, and walk in pantry. Nine foot ceilings throughout with crown moulding enhanced double trays in family room topping out at 11 ft. and single trays in dining and owner suite. Owner suite bath features a double vanity, 5ft. tile shower, garden tub, large walk-in closet, water and linen closets. Current owners have added a spacious 20 x 12 storage building and a lovely 32 x 15, salt water, in-ground gunite pool with tanning ledge.
Essential Information
-
- MLS® #:
- 657828
-
- Price:
- $615,000
-
- Bedrooms:
- 5
-
- Bathrooms:
- 3.00
-
- Full Baths:
- 3
-
- Square Footage:
- 3,127
-
- Acres:
- 0.33
-
- Year Built:
- 2019
-
- Type:
- Residential
-
- Sub-Type:
- Single Family Residence
-
- Style:
- Craftsman
-
- Status:
- Active
Community Information
-
- Address:
- 9218 Oak Crest Dr
-
- Subdivision:
- Vintage Creek
-
- City:
- Pensacola
-
- County:
- Escambia
-
- State:
- FL
-
- Zip Code:
- 32526
Amenities
-
- Parking Spaces:
- 2
-
- Parking:
- 2 Car Garage, Side Entrance
-
- Garage Spaces:
- 2
-
- Has Pool:
- Yes
-
- Pool:
- Fenced, In Ground, Salt Water
Interior
-
- Interior Features:
- Baseboards, Ceiling Fan(s), Crown Molding, Recessed Lighting, Walk-In Closet(s), Office/Study
-
- Appliances:
- Electric Water Heater, Built In Microwave, Dishwasher, Refrigerator
-
- Heating:
- Heat Pump
-
- Cooling:
- Heat Pump, Ceiling Fan(s)
-
- # of Stories:
- 1
-
- Stories:
- One
Exterior
-
- Exterior Features:
- Rain Gutters
-
- Windows:
- Double Pane Windows, Shutters
-
- Roof:
- Shingle
-
- Foundation:
- Slab
School Information
-
- Elementary:
- Beulah
-
- Middle:
- Ransom
-
- High:
- Tate
Additional Information
-
- Zoning:
- Res Single
Listing Details
- Listing Office:
- Dewise Realty, L L C
