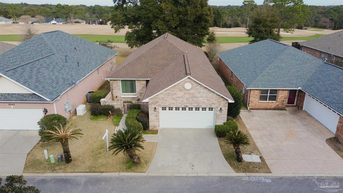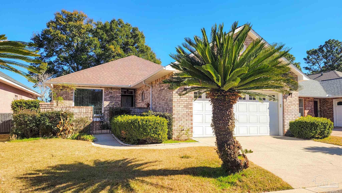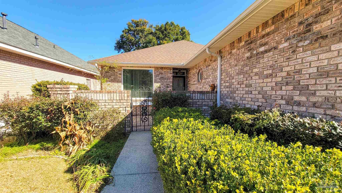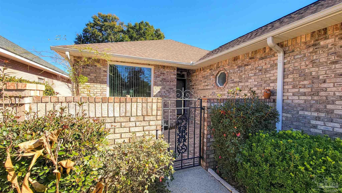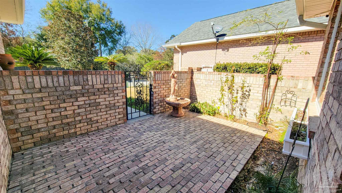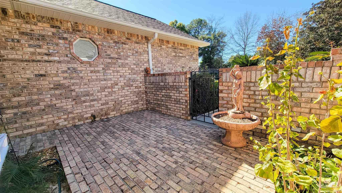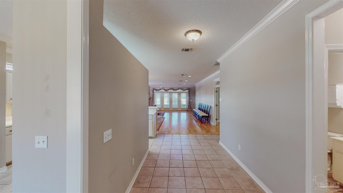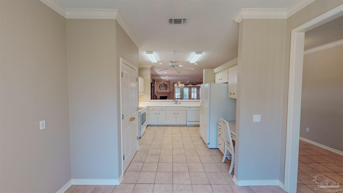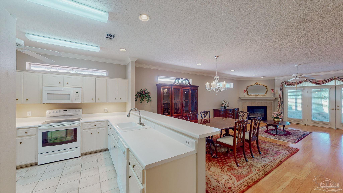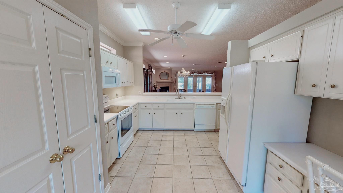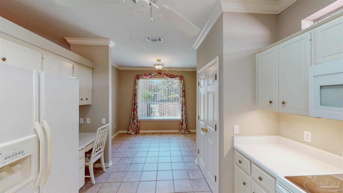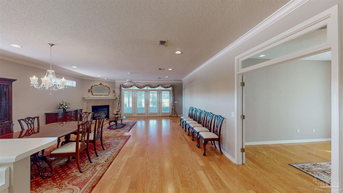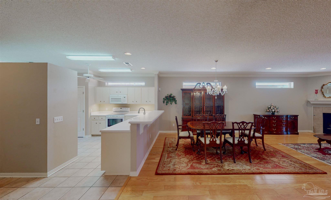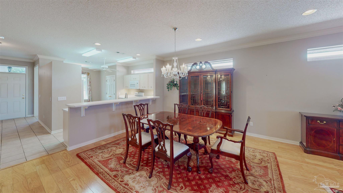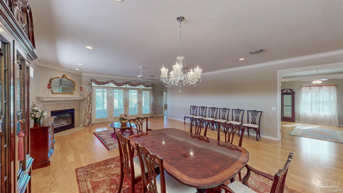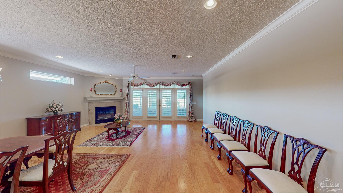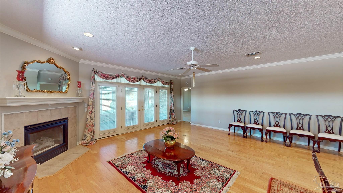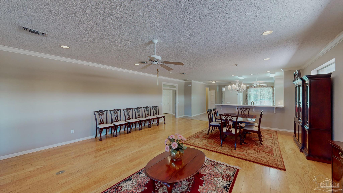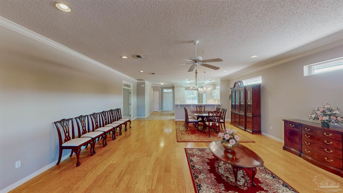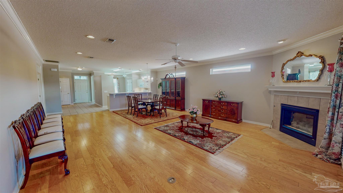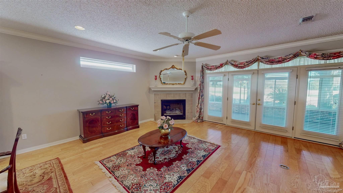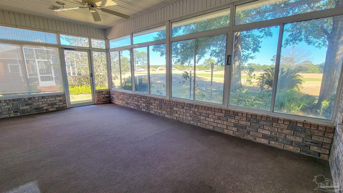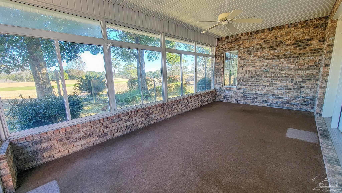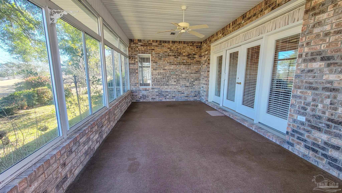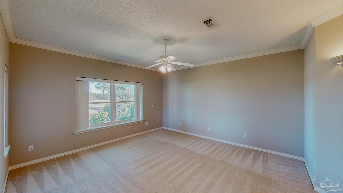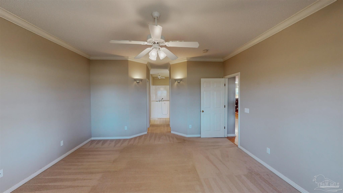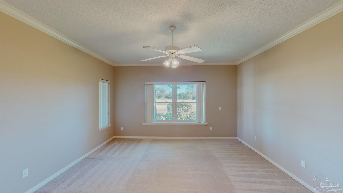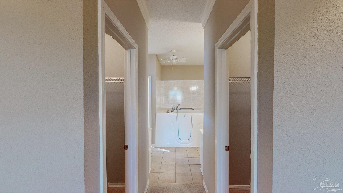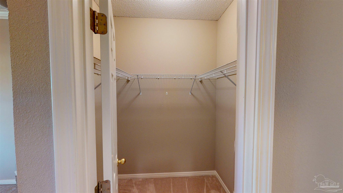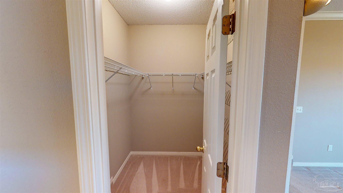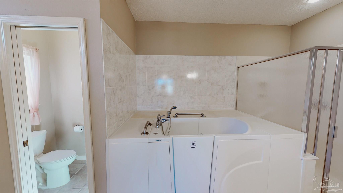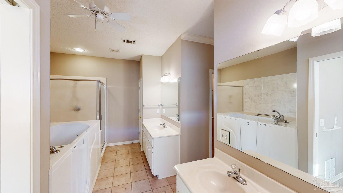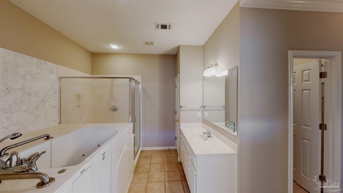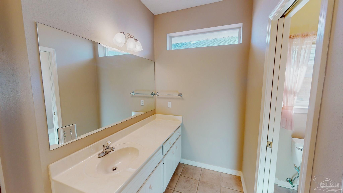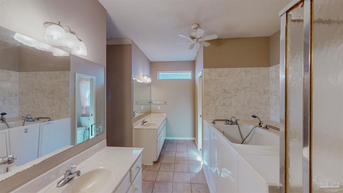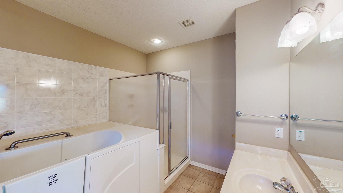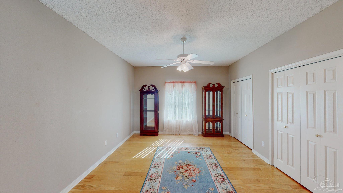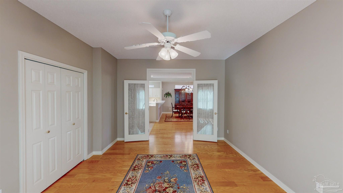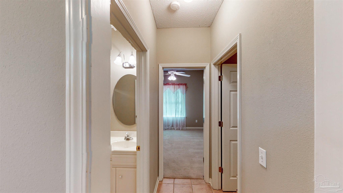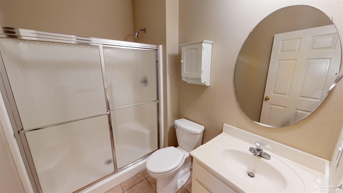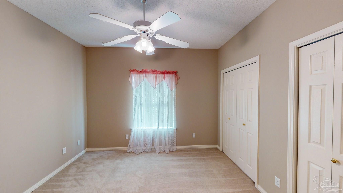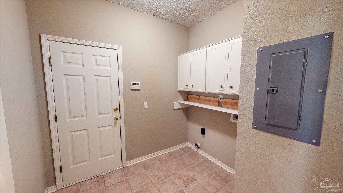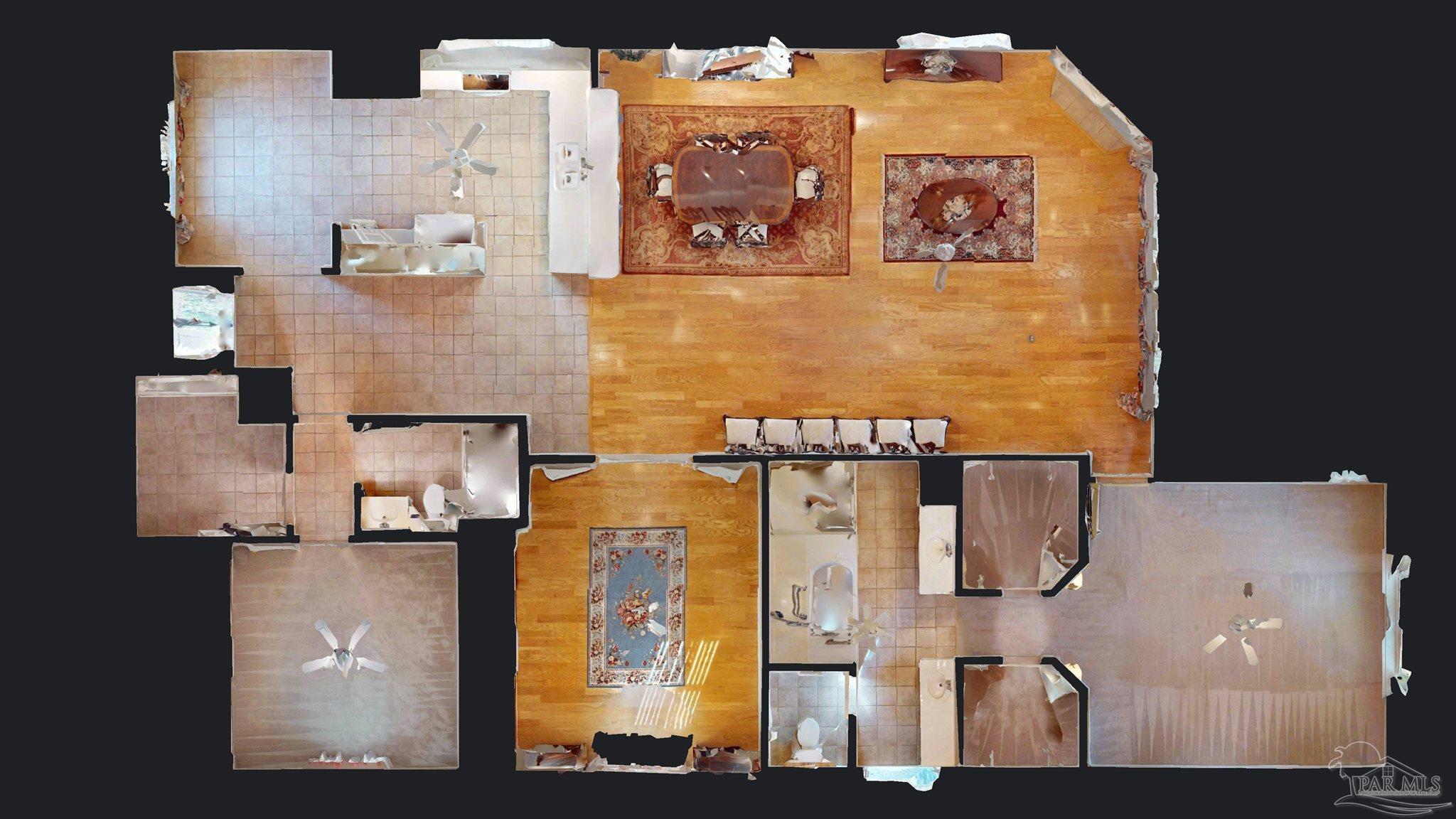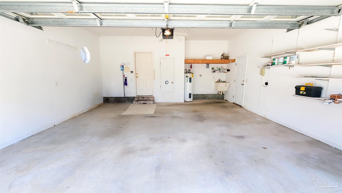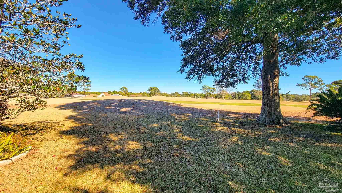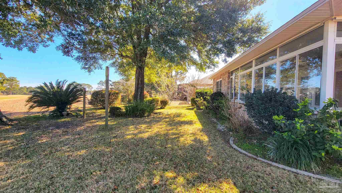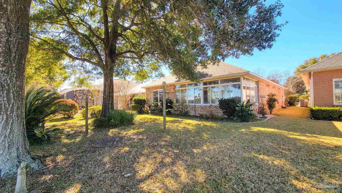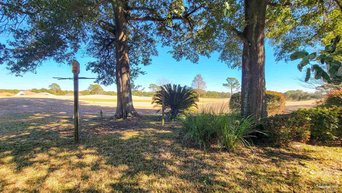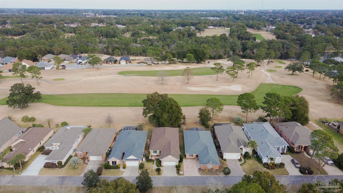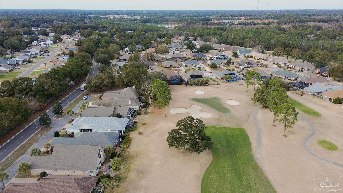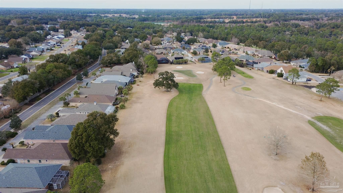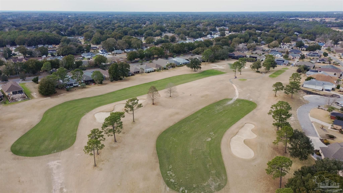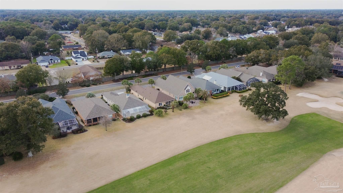$407,000 - 3341 Marcus Pointe Blvd, Pensacola
- 3
- Bedrooms
- 2
- Baths
- 2,460
- SQ. Feet
- 0.19
- Acres
BEAUTIFUL Golf Course view from this spacious, open floor plan concept home. The kitchen has a breakfast nook overlooking the front court yard and a breakfast bar that is adjacent to the living/dining Room. The kitchen also boasts a pantry and a work area. The living room has wood floors, a nice gas fireplace and french doors that open up to the heated and cooled sunroom. The master bedroom enjoys views of the Golf Course and includes double walk in closets. The master bathroom has a step in whirlpool tub, separate shower, and double vanities. The majority of the windows in the home are new (less than a year old) and there is spray foam insulation including over the sunroom. This home is a must see!!
Essential Information
-
- MLS® #:
- 658274
-
- Price:
- $407,000
-
- Bedrooms:
- 3
-
- Bathrooms:
- 2.00
-
- Full Baths:
- 2
-
- Square Footage:
- 2,460
-
- Acres:
- 0.19
-
- Year Built:
- 1998
-
- Type:
- Residential
-
- Sub-Type:
- Single Family Residence
-
- Style:
- Traditional
-
- Status:
- Active
Community Information
-
- Address:
- 3341 Marcus Pointe Blvd
-
- Subdivision:
- Marcus Pointe
-
- City:
- Pensacola
-
- County:
- Escambia
-
- State:
- FL
-
- Zip Code:
- 32505
Amenities
-
- Utilities:
- Cable Available
-
- Parking Spaces:
- 2
-
- Parking:
- 2 Car Garage, Front Entrance, Garage Door Opener
-
- Garage Spaces:
- 2
-
- Has Pool:
- Yes
-
- Pool:
- None
Interior
-
- Interior Features:
- Baseboards, Ceiling Fan(s), Crown Molding, High Ceilings, High Speed Internet, Recessed Lighting, Walk-In Closet(s), Sun Room
-
- Appliances:
- Electric Water Heater, Dishwasher, Disposal, Refrigerator, Self Cleaning Oven
-
- Heating:
- Central
-
- Cooling:
- Central Air, Ceiling Fan(s)
-
- Fireplace:
- Yes
-
- # of Stories:
- 1
-
- Stories:
- One
Exterior
-
- Lot Description:
- Near Golf Course, On Golf Course, Interior Lot
-
- Windows:
- Double Pane Windows, Blinds, Drapes, Drapery Rods
-
- Roof:
- Shingle
-
- Foundation:
- Slab
School Information
-
- Elementary:
- Longleaf
-
- Middle:
- Bellview
-
- High:
- Pine Forest
Additional Information
-
- Zoning:
- Deed Restrictions,Res Single
Listing Details
- Listing Office:
- Levin Rinke Realty
