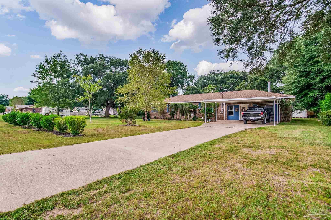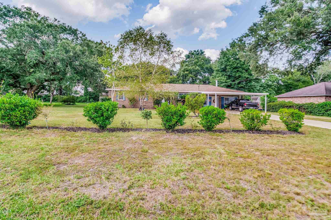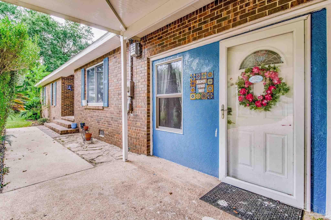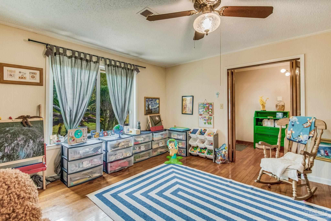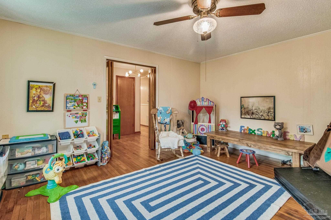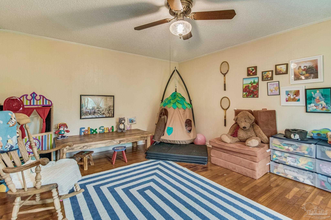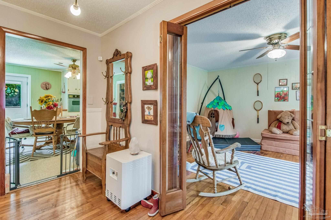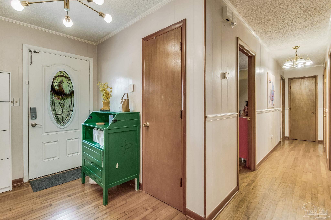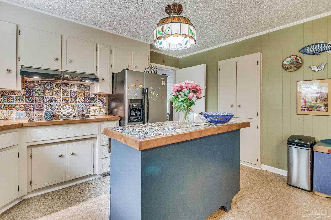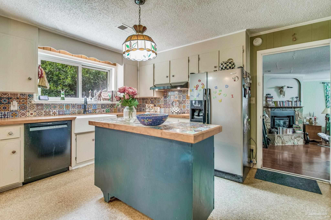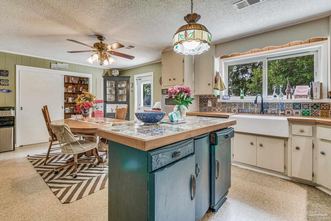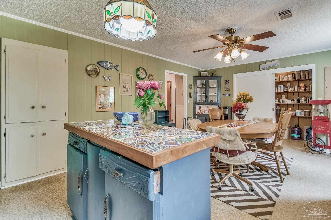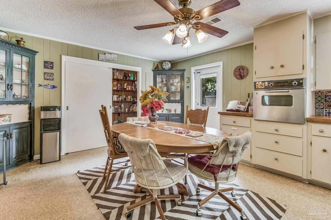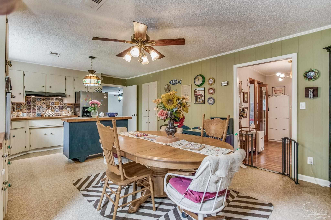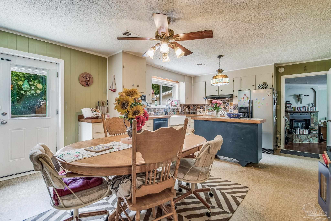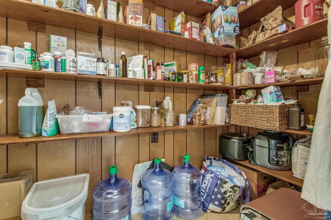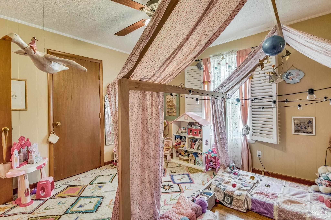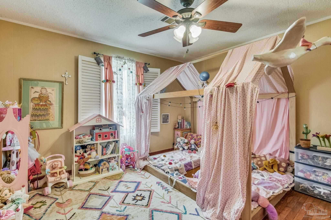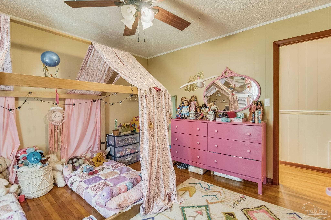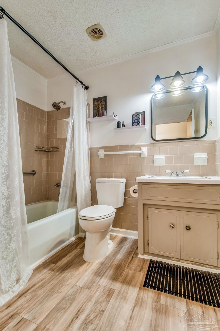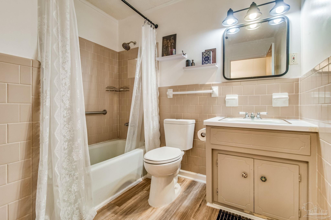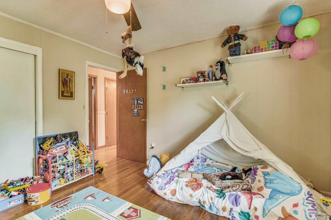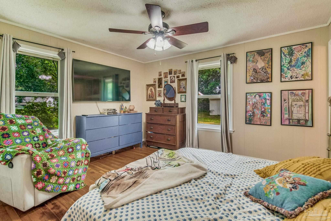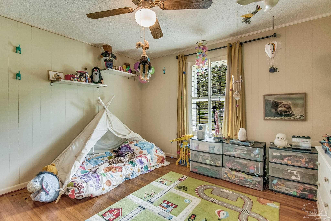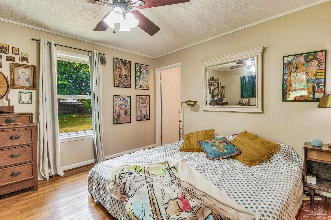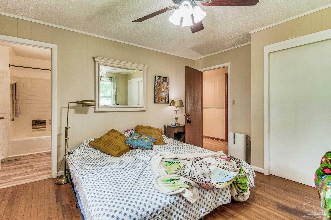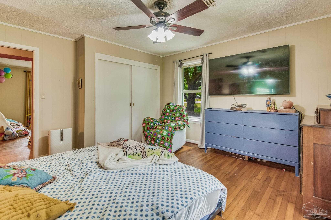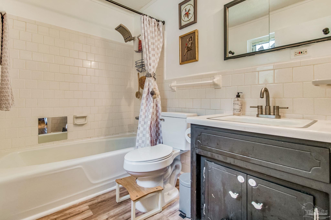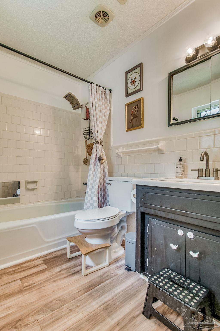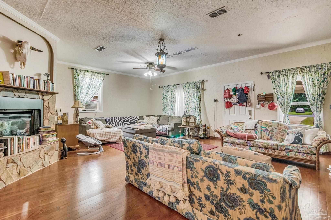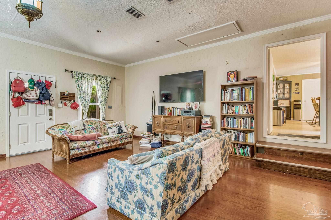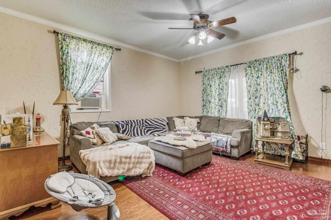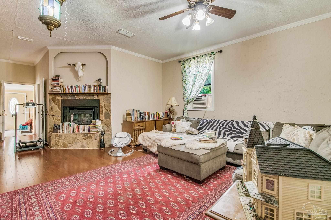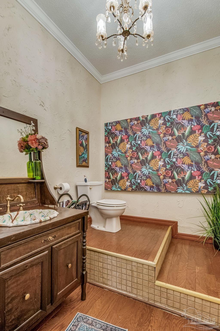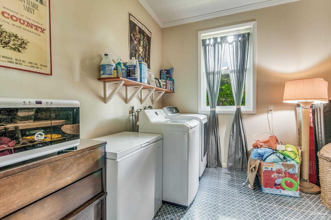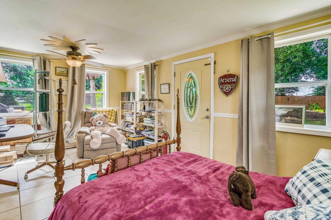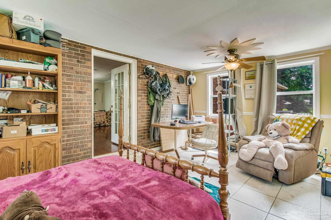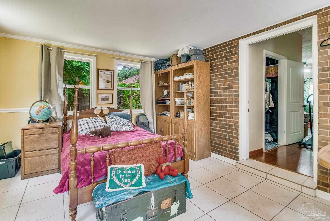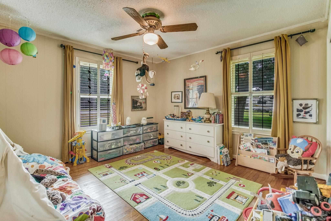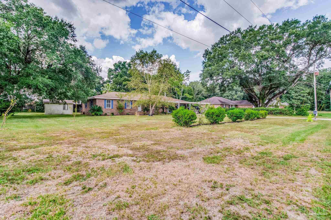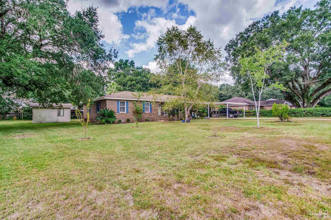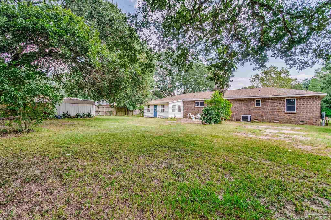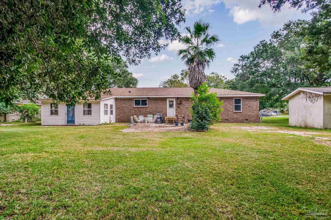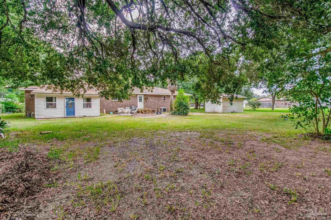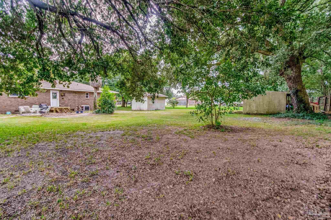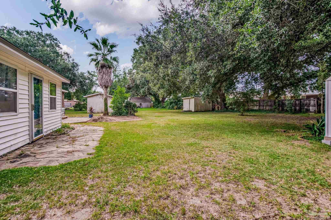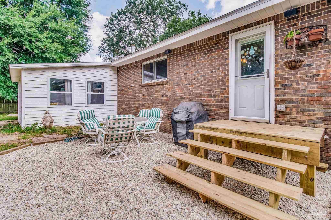$295,000 - 4926 Mayo Cir, Pace
- 3
- Bedrooms
- 2½
- Baths
- 2,493
- SQ. Feet
- 0.55
- Acres
Welcome to this charming 3-bedroom, 2-bathroom home, nestled in a tranquil setting perfect for those seeking a harmonious balance of modern living and sustainable country life. This inviting property boasts a spacious layout, featuring a large den ideal for family gatherings, as well as a bright and airy sunroom to soak in the natural beauty of the surrounding landscape, including a newer AC and water heater. The kitchen has a reverse osmosis water filter system. Fresh paint throughout the home. This mini homestead is a true nature lover's dream, complete with an array of fruit trees offering seasonal delights and small berry bushes for your enjoyment. A meticulously cared-for medicinal plant garden enhances the space, providing both beauty and utility. The large lot includes a well-designed chicken coop, ensuring you can enjoy fresh eggs year-round. This home offers a unique opportunity to embrace a self-sustaining lifestyle in a peaceful and well-maintained environment. Roof was replaced in 2020 and the septic tank in 2022. Don't miss the chance to make this serene home your own!
Essential Information
-
- MLS® #:
- 658637
-
- Price:
- $295,000
-
- Bedrooms:
- 3
-
- Bathrooms:
- 2.50
-
- Full Baths:
- 2
-
- Square Footage:
- 2,493
-
- Acres:
- 0.55
-
- Year Built:
- 1976
-
- Type:
- Residential
-
- Sub-Type:
- Single Family Residence
-
- Style:
- Ranch
-
- Status:
- Active
Community Information
-
- Address:
- 4926 Mayo Cir
-
- Subdivision:
- None
-
- City:
- Pace
-
- County:
- Santa Rosa
-
- State:
- FL
-
- Zip Code:
- 32571
Amenities
-
- Parking Spaces:
- 2
-
- Parking:
- 2 Car Carport, Converted Garage
-
- Has Pool:
- Yes
-
- Pool:
- None
Interior
-
- Interior Features:
- Bonus Room, Sun Room
-
- Appliances:
- Electric Water Heater
-
- Heating:
- Central
-
- Cooling:
- Central Air, Ceiling Fan(s)
-
- # of Stories:
- 1
-
- Stories:
- One
Exterior
-
- Roof:
- Shingle
-
- Foundation:
- Slab
School Information
-
- Elementary:
- Pea Ridge
-
- Middle:
- AVALON
-
- High:
- Pace
Additional Information
-
- Zoning:
- Res Single
Listing Details
- Listing Office:
- Levin Rinke Realty
