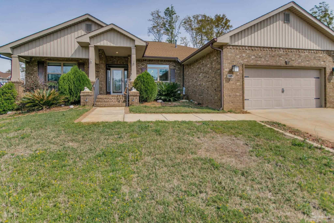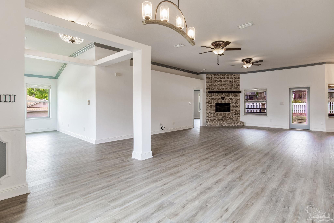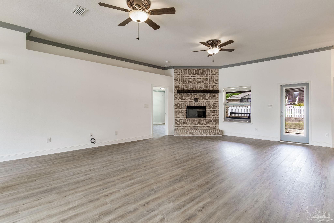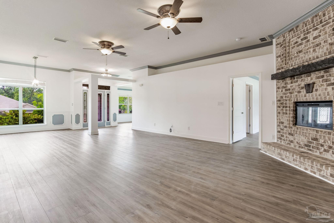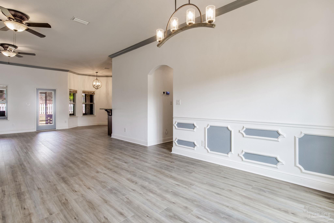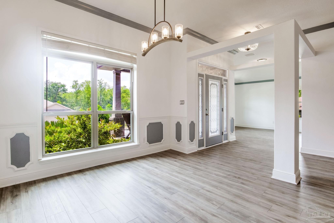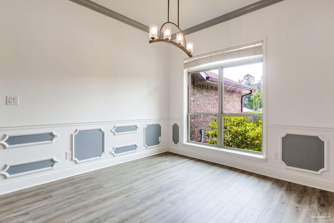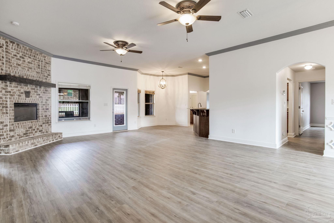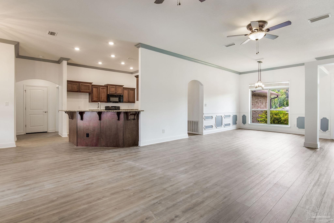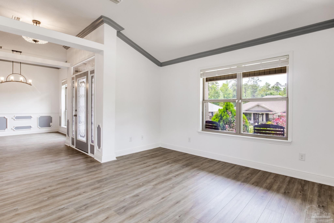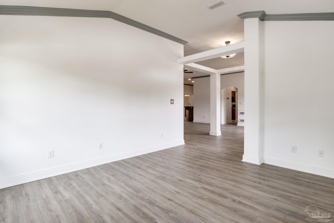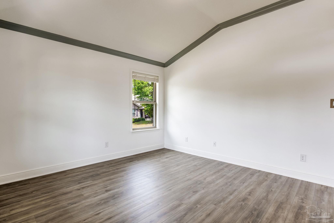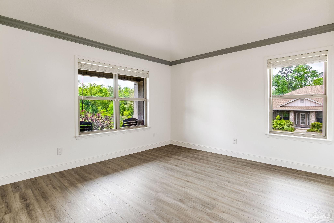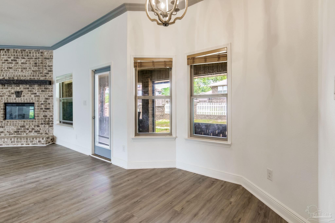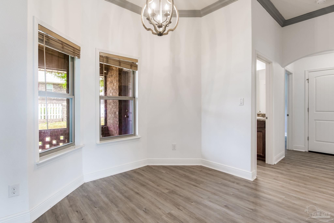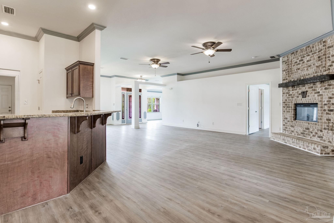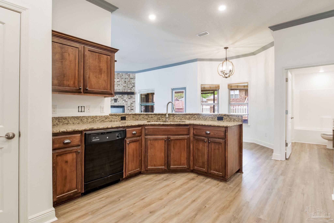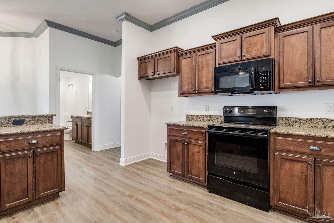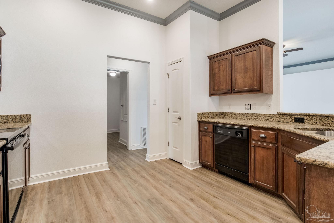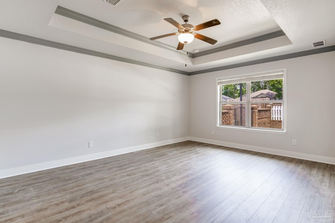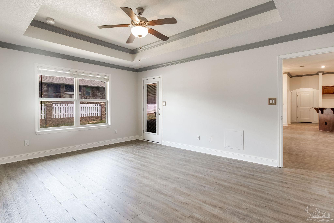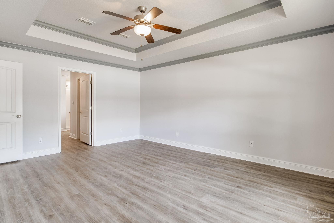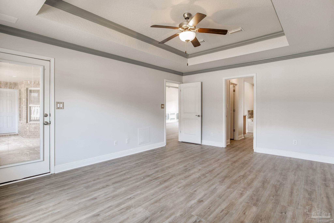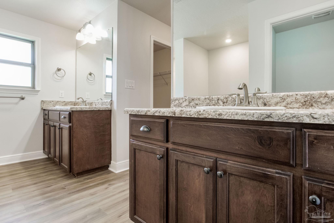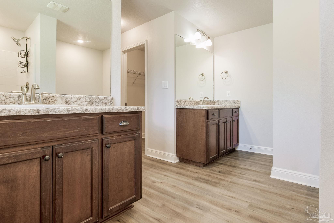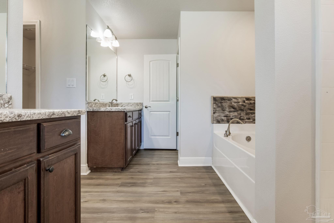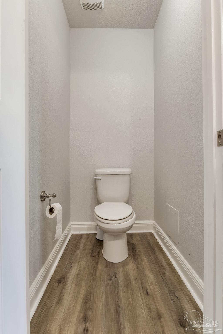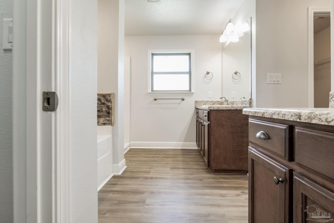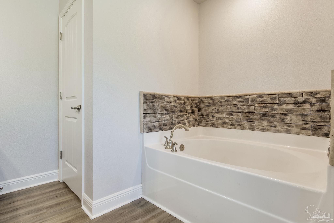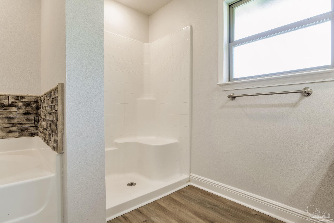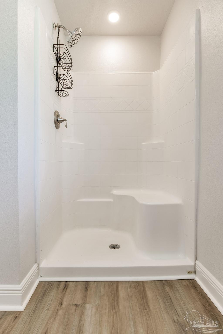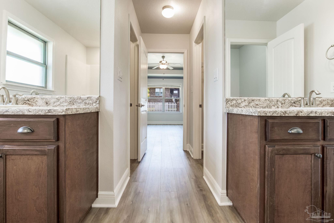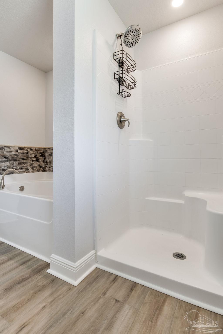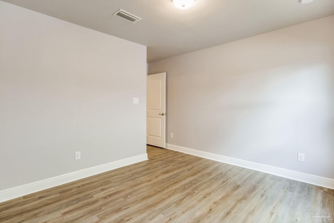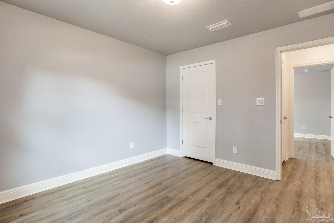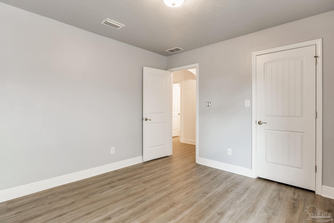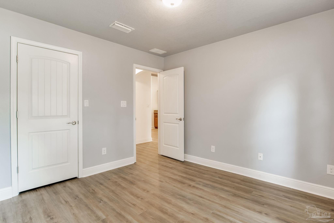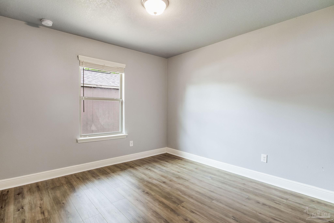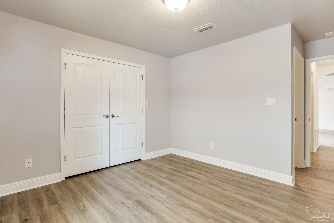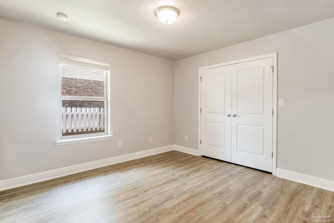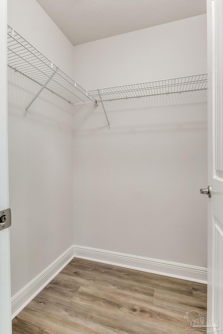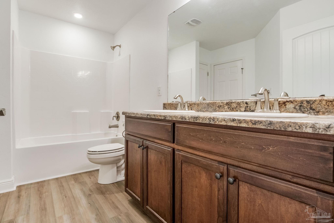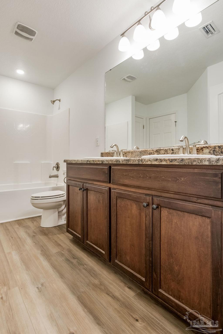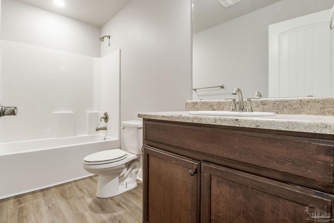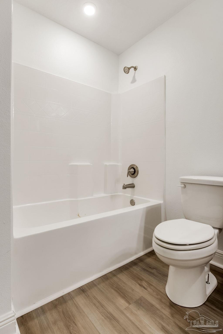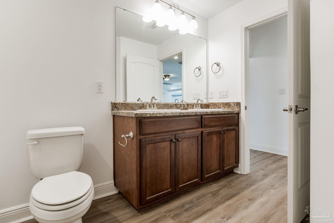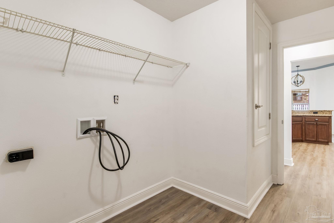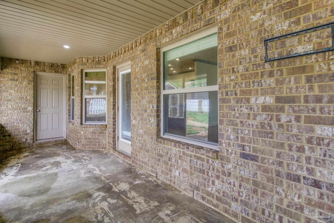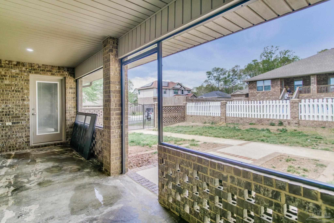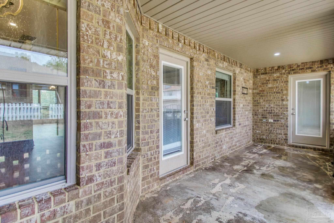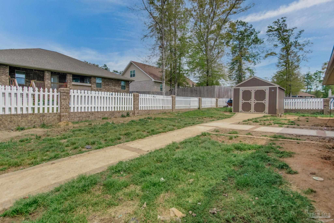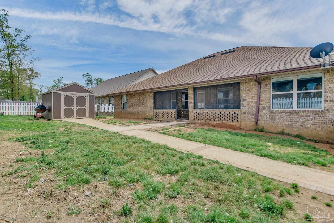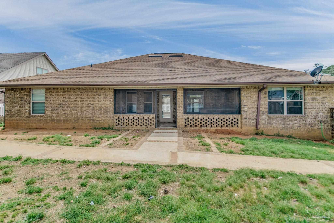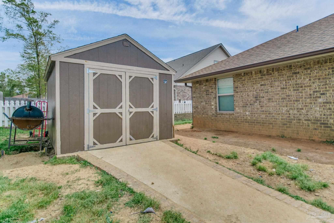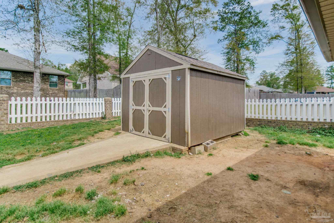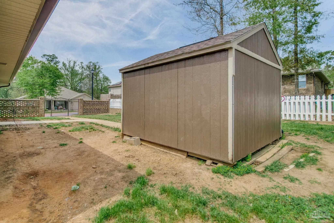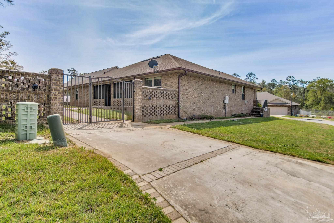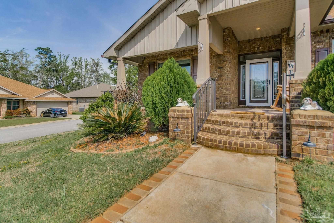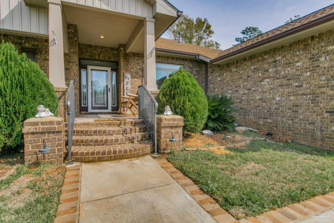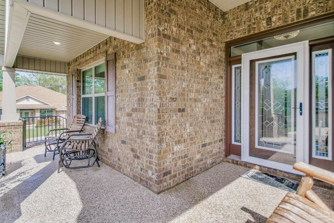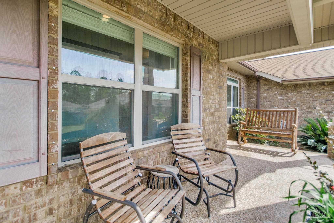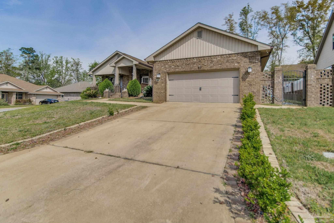$359,900 - 1426 Promenade Loop, Cantonment
- 4
- Bedrooms
- 3
- Baths
- 2,402
- SQ. Feet
- 0.22
- Acres
**Back on the market due to no fault of seller - financing fell through at last minute ** Situated on a charming corner lot, this beautifully updated brick home offers a perfect blend of modern upgrades and timeless appeal. Completely refreshed with semi-custom features, this spacious four-bedroom, three-bathroom home showcases thoughtful design and quality craftsmanship throughout. Step inside to a bright, open floor plan filled with natural light, stylish architectural details, and elegant crown molding. The main living area is warm and inviting, centered around a cozy gas fireplace. The kitchen, open to the main living space, features granite countertops, custom cabinetry, and a functional layout designed for everyday living. The primary suite is a true retreat, boasting a luxurious soaking tub, a separate shower, and a spacious vanity. Throughout the home, luxury vinyl plank flooring, designer paint choices, and specialty light fixtures enhance the modern yet inviting feel. Additional features include energy-efficient double-pane windows, a two-car garage with an electric opener, and a well-maintained exterior shed for extra storage. With its new flooring, fresh updates, semi-custom finishes, and newer construction, this home is move-in ready and waiting to be enjoyed.
Essential Information
-
- MLS® #:
- 658661
-
- Price:
- $359,900
-
- Bedrooms:
- 4
-
- Bathrooms:
- 3.00
-
- Full Baths:
- 3
-
- Square Footage:
- 2,402
-
- Acres:
- 0.22
-
- Year Built:
- 2019
-
- Type:
- Residential
-
- Sub-Type:
- Single Family Residence
-
- Style:
- Craftsman
-
- Status:
- Active
Community Information
-
- Address:
- 1426 Promenade Loop
-
- Subdivision:
- Estates At Griffith Park
-
- City:
- Cantonment
-
- County:
- Escambia - Fl
-
- State:
- FL
-
- Zip Code:
- 32533
Amenities
-
- Parking Spaces:
- 2
-
- Parking:
- 2 Car Garage, Front Entrance, Side Entrance
-
- Garage Spaces:
- 2
-
- Has Pool:
- Yes
-
- Pool:
- None
Interior
-
- Appliances:
- Electric Water Heater, Timed Water Heater
-
- Heating:
- Central
-
- Cooling:
- Central Air, Ceiling Fan(s)
-
- # of Stories:
- 1
-
- Stories:
- One
Exterior
-
- Windows:
- Double Pane Windows
-
- Roof:
- Shingle, Hip
-
- Foundation:
- Slab
School Information
-
- Elementary:
- Pine Meadow
-
- Middle:
- RANSOM
-
- High:
- Tate
Additional Information
-
- Zoning:
- Res Single
Listing Details
- Listing Office:
- Team Sandy Blanton Realty, Inc
