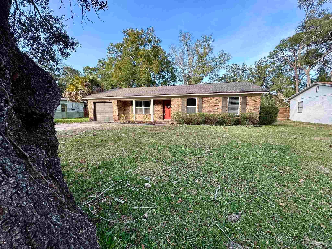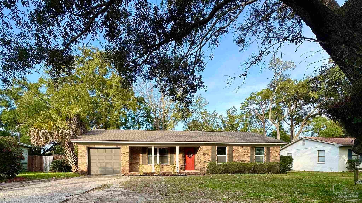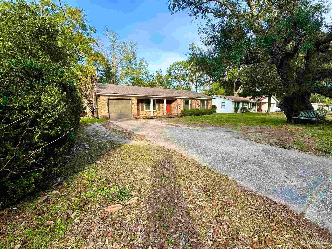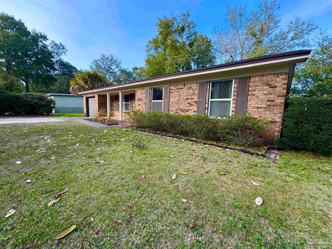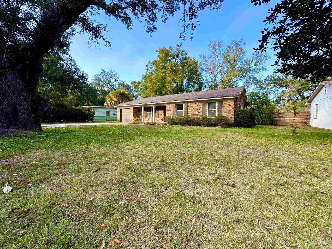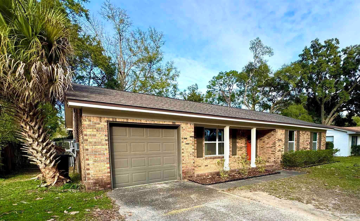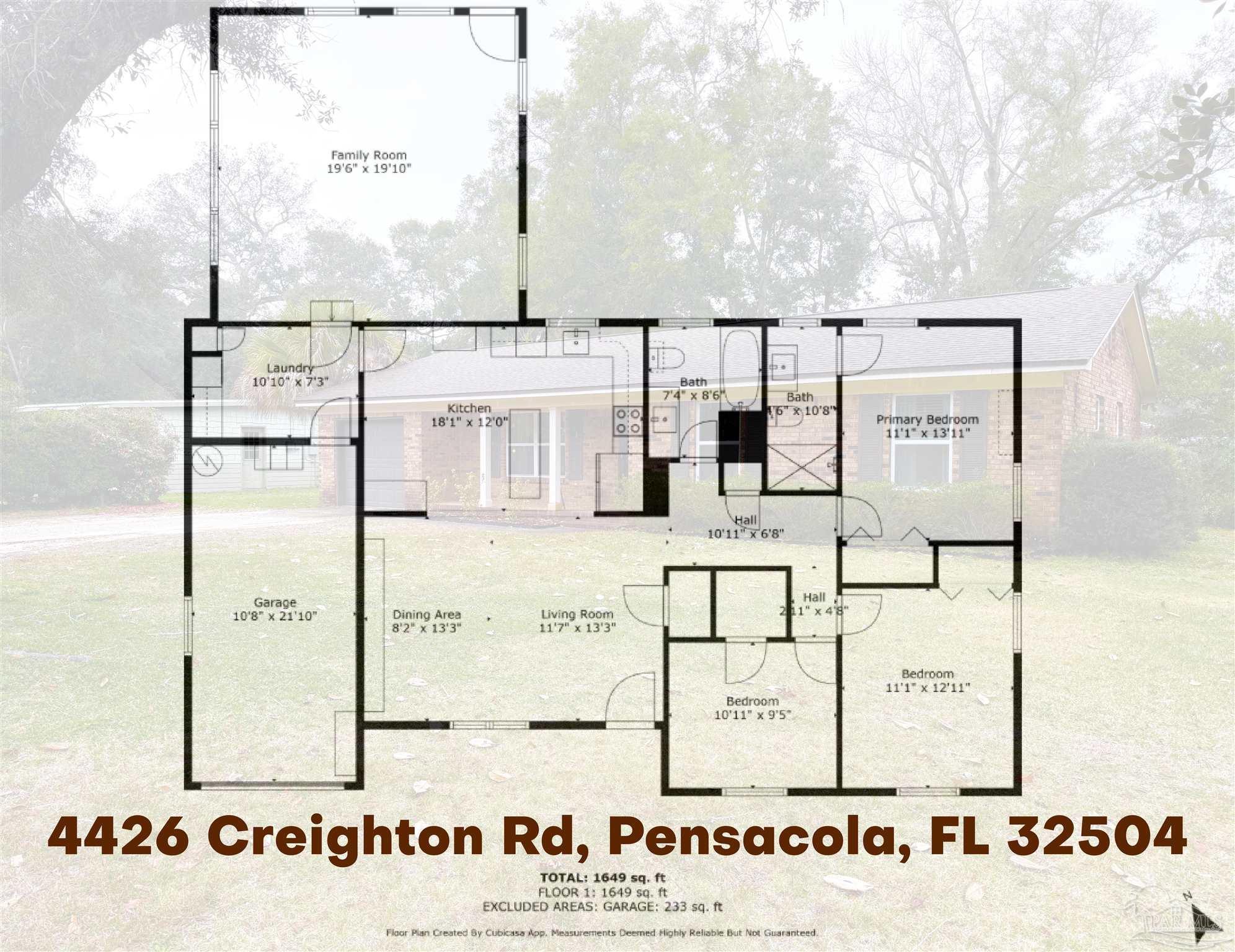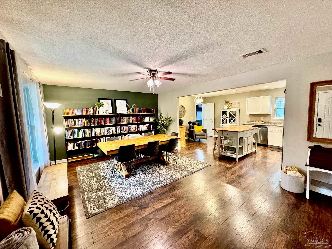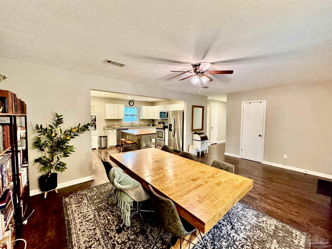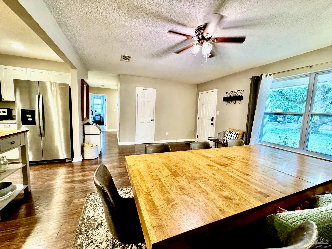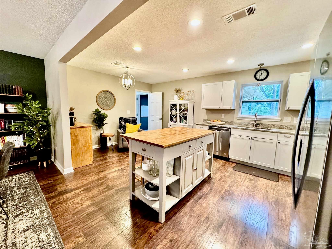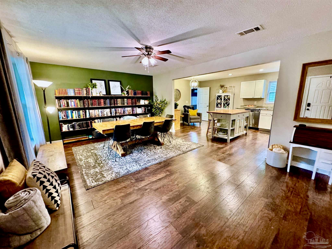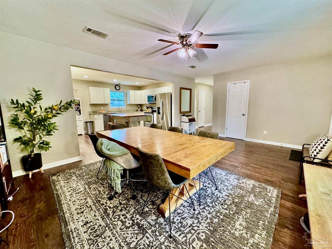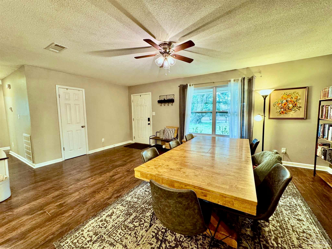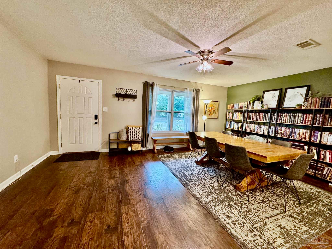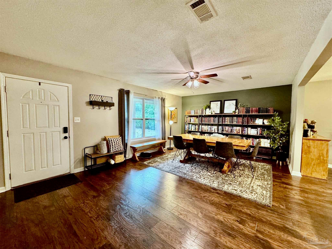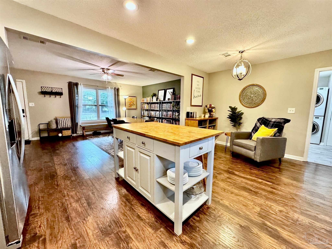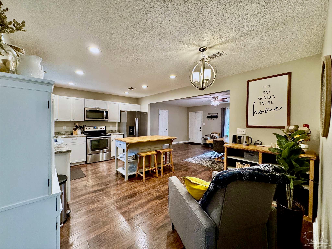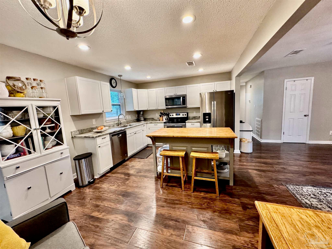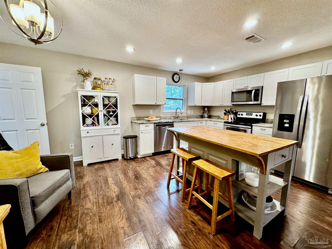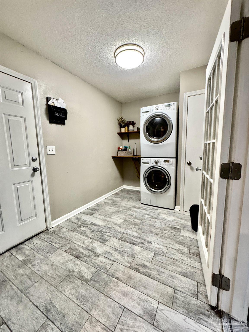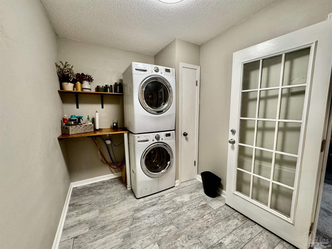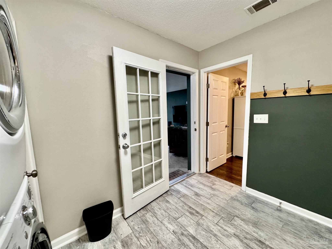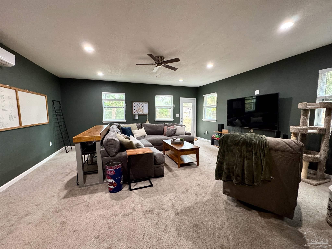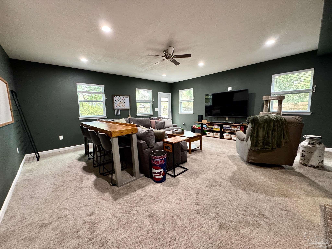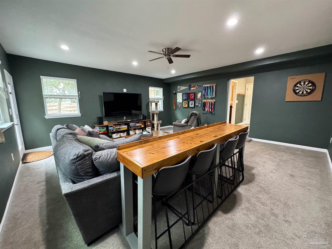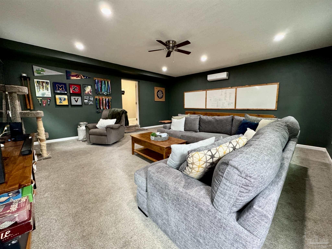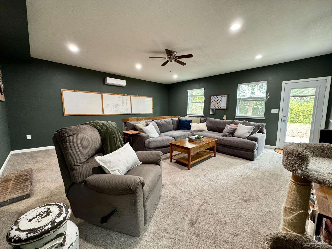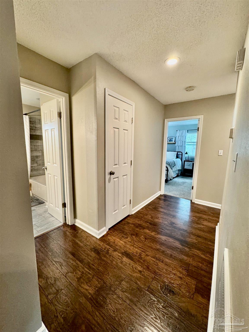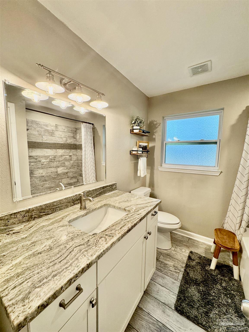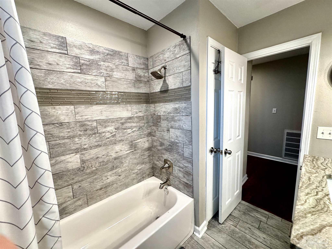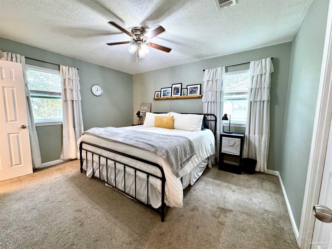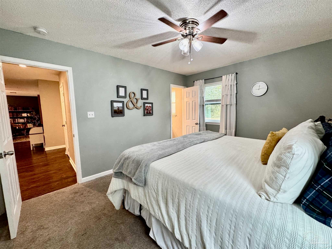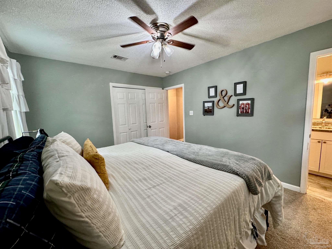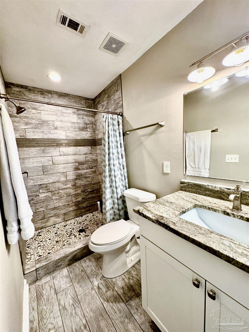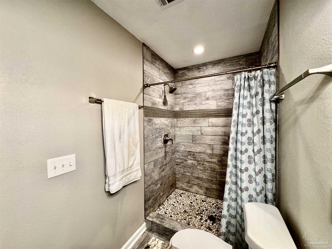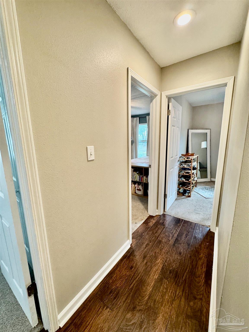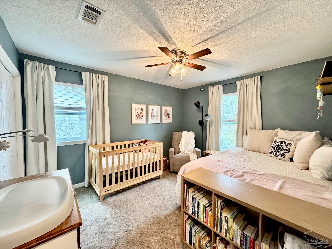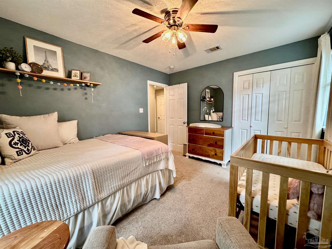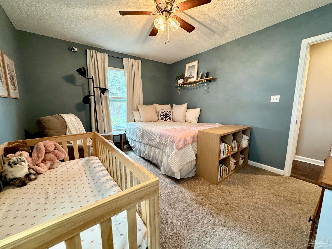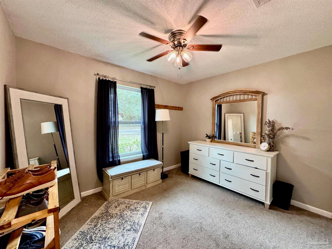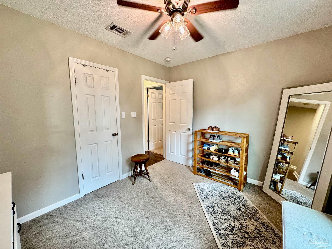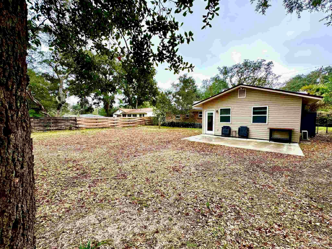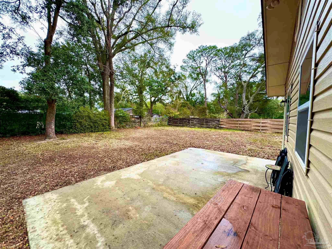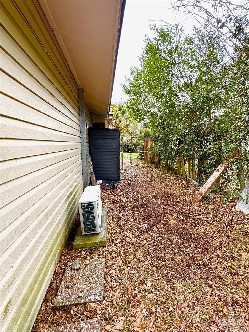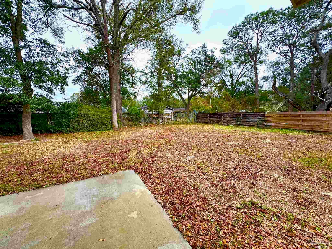$290,000 - 4426 Creighton Rd, Pensacola
- 3
- Bedrooms
- 2
- Baths
- 1,700
- SQ. Feet
- 0.26
- Acres
Gorgeous find in the popular Scenic Hills area! Take a look at this tastefully updated home just moments from all Pensacola has to offer! The ambiance here just feels like "Home"! The floor plan offers versatility and plenty of space for your needs--including the family room; a great space to entertain & enjoy your evenings. The kitchen is bright and open, and is laid out with functionality in mind. The bathrooms are nicely updated with warm and elegant features. The brick exterior is timeless and the windows have been replaced improving efficiency! The attached garage makes for ease of parking as well! With so many great features, you need to put this one at the top of your list!
Essential Information
-
- MLS® #:
- 659135
-
- Price:
- $290,000
-
- Bedrooms:
- 3
-
- Bathrooms:
- 2.00
-
- Full Baths:
- 2
-
- Square Footage:
- 1,700
-
- Acres:
- 0.26
-
- Year Built:
- 1968
-
- Type:
- Residential
-
- Sub-Type:
- Single Family Residence
-
- Style:
- Ranch
-
- Status:
- Active
Community Information
-
- Address:
- 4426 Creighton Rd
-
- Subdivision:
- Scenic Hills
-
- City:
- Pensacola
-
- County:
- Escambia - Fl
-
- State:
- FL
-
- Zip Code:
- 32504
Amenities
-
- Utilities:
- Cable Available
-
- Parking Spaces:
- 1
-
- Parking:
- Garage, Garage Door Opener
-
- Garage Spaces:
- 1
-
- Has Pool:
- Yes
-
- Pool:
- None
Interior
-
- Interior Features:
- Ceiling Fan(s), Recessed Lighting, Bonus Room
-
- Appliances:
- Gas Water Heater, Dishwasher
-
- Heating:
- Multi Units, Natural Gas, Wall/Window Unit(s)
-
- Cooling:
- Multi Units, Central Air, Wall/Window Unit(s), Ceiling Fan(s)
-
- # of Stories:
- 1
-
- Stories:
- One
Exterior
-
- Lot Description:
- Interior Lot
-
- Windows:
- Double Pane Windows, Shutters
-
- Roof:
- Shingle
-
- Foundation:
- Slab
School Information
-
- Elementary:
- Scenic Heights
-
- Middle:
- FERRY PASS
-
- High:
- Washington
Additional Information
-
- Zoning:
- Res Single
Listing Details
- Listing Office:
- Plum Tree Realty Llc
