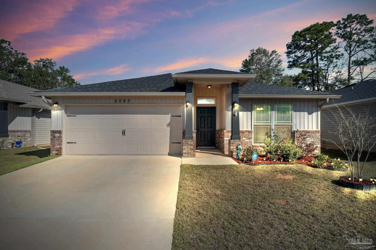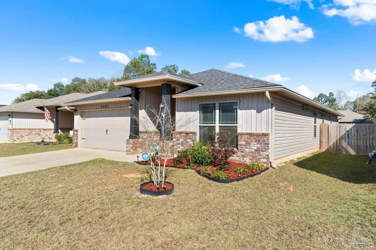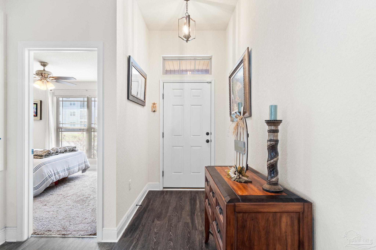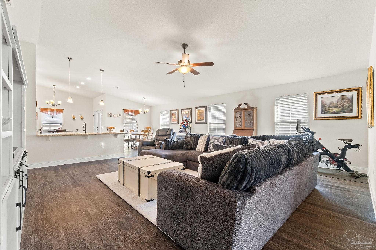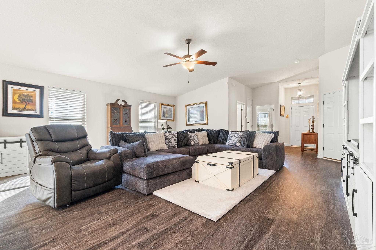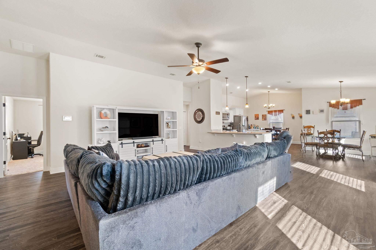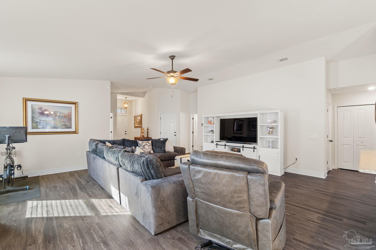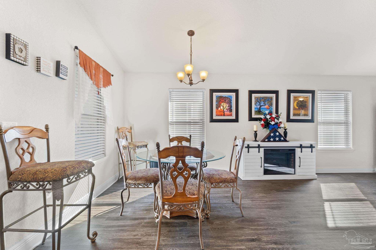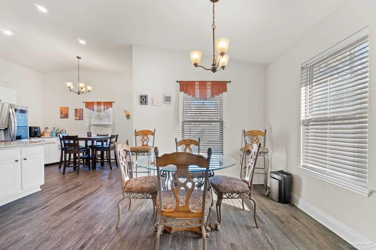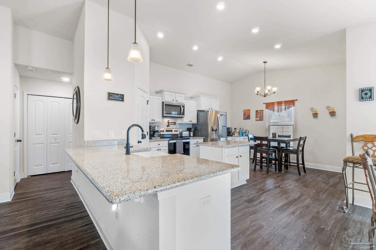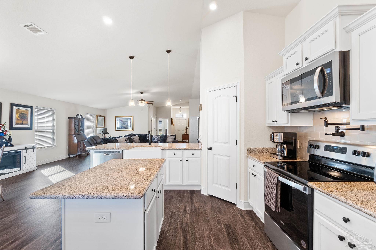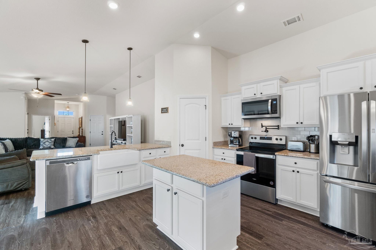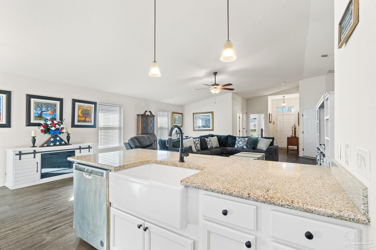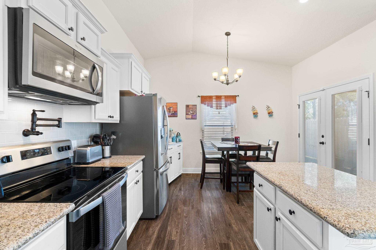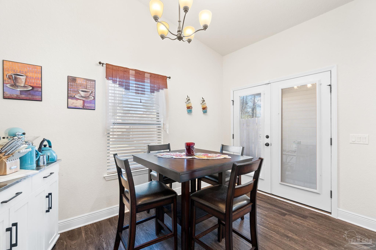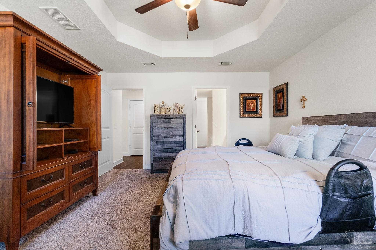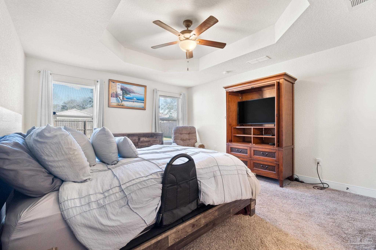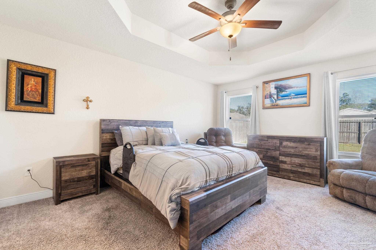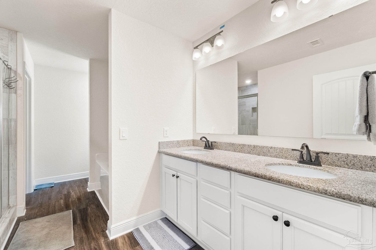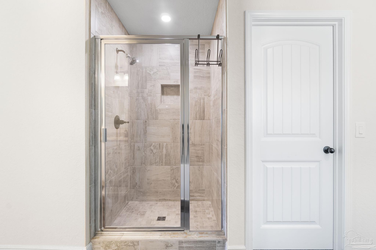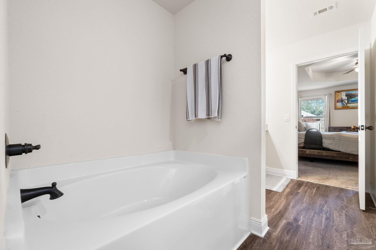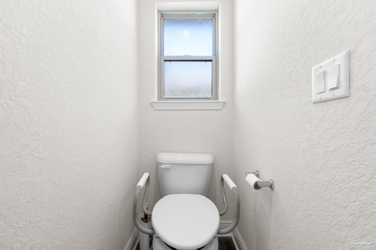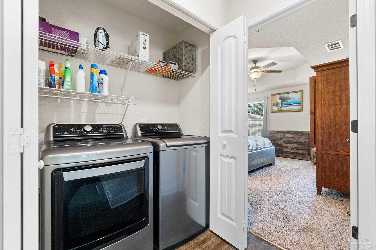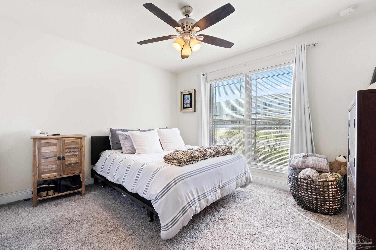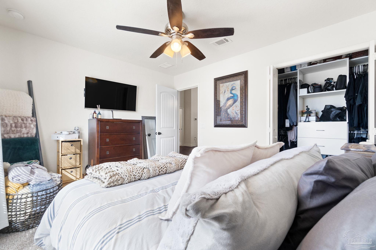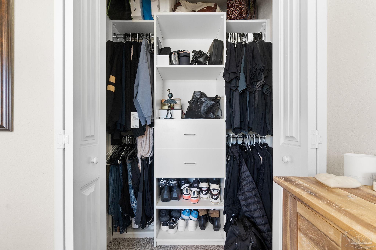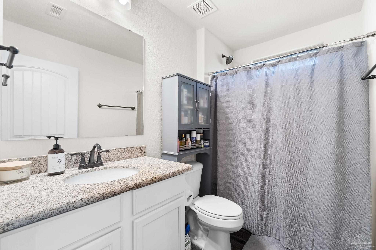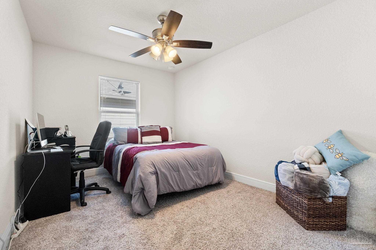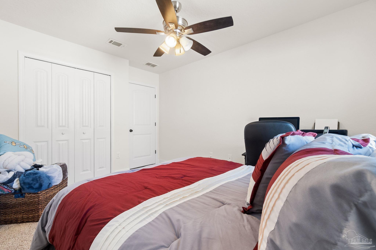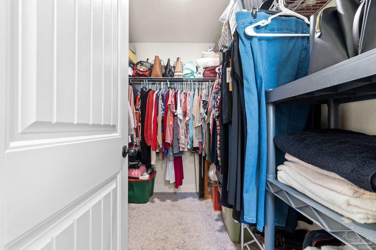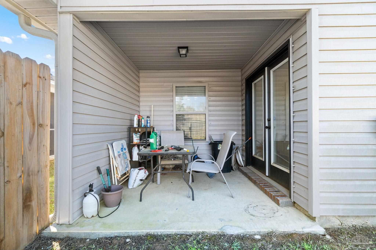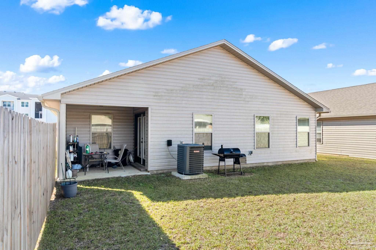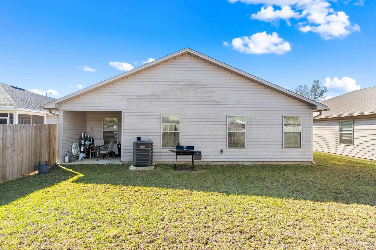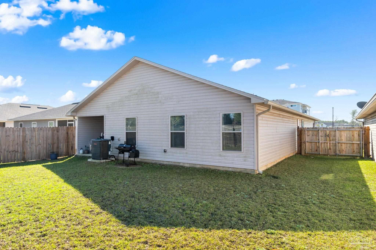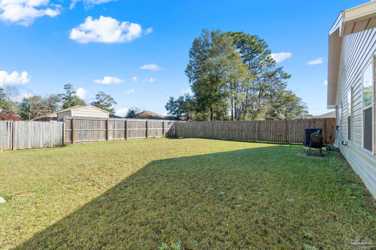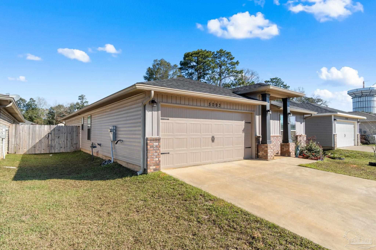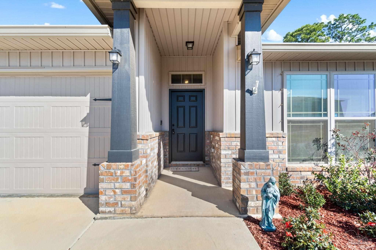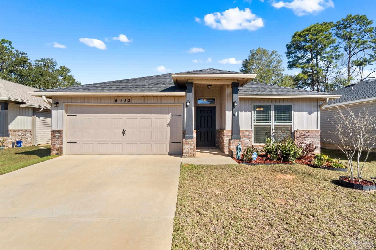$309,000 - 5093 Peach Dr, Pace
- 3
- Bedrooms
- 2
- Baths
- 1,801
- SQ. Feet
- 0.16
- Acres
Located in the desirable Woodlands neighborhood, this move-in-ready home offers modern finishes with community charm, including sidewalks, underground utilities, a gazebo, and a playground with a splash pad. Inside, luxury vinyl flooring runs throughout the main living spaces, with plush carpeting in the bedrooms. Dramatic vaulted ceilings enhance the open-concept great room and kitchen, which features granite countertops, a large island, stainless steel appliances, a stylish glass subway tile backsplash with a pot filler, and abundant white cabinetry with a walk-in pantry. A porcelain farmhouse sink adds a stunning focal point, while recessed and pendant lighting set the perfect ambiance. The primary suite is a private retreat with a tray ceiling, spacious ensuite bath, dual granite vanities, an oversized step-in tile shower, a soaking tub, a private toilet area, and a walk-in closet. Additional bedrooms offer ceiling fans and generous storage, including one with a custom-designed closet. A laundry room and large linen closet add convenience. French doors lead to a covered back porch and large yard. Custom blinds, a privacy fence, refrigerator, washer and dryer, and ceiling fans are all included—offering more value than new construction without the wait.
Essential Information
-
- MLS® #:
- 659343
-
- Price:
- $309,000
-
- Bedrooms:
- 3
-
- Bathrooms:
- 2.00
-
- Full Baths:
- 2
-
- Square Footage:
- 1,801
-
- Acres:
- 0.16
-
- Year Built:
- 2022
-
- Type:
- Residential
-
- Sub-Type:
- Single Family Residence
-
- Style:
- Craftsman
-
- Status:
- Active
Community Information
-
- Address:
- 5093 Peach Dr
-
- Subdivision:
- Woodlands
-
- City:
- Pace
-
- County:
- Santa Rosa
-
- State:
- FL
-
- Zip Code:
- 32571
Amenities
-
- Utilities:
- Cable Available, Underground Utilities
-
- Parking Spaces:
- 2
-
- Parking:
- 2 Car Garage
-
- Garage Spaces:
- 2
-
- Has Pool:
- Yes
-
- Pool:
- None
Interior
-
- Interior Features:
- Baseboards, Cathedral Ceiling(s), Ceiling Fan(s), High Ceilings, Walk-In Closet(s)
-
- Appliances:
- Electric Water Heater, Dryer, Washer, Built In Microwave, Dishwasher, Refrigerator
-
- Heating:
- Central
-
- Cooling:
- Central Air, Ceiling Fan(s)
-
- # of Stories:
- 1
-
- Stories:
- One
Exterior
-
- Lot Description:
- Central Access
-
- Windows:
- Double Pane Windows, Blinds
-
- Roof:
- Shingle
-
- Foundation:
- Slab
School Information
-
- Elementary:
- Pea Ridge
-
- Middle:
- AVALON
-
- High:
- Pace
Additional Information
-
- Zoning:
- Res Single
Listing Details
- Listing Office:
- Re/max Infinity
