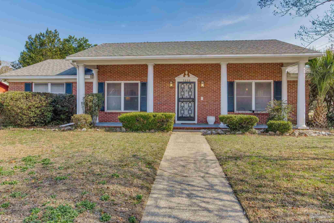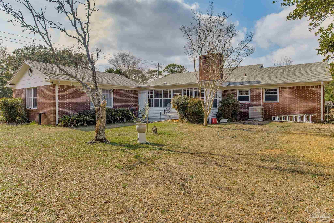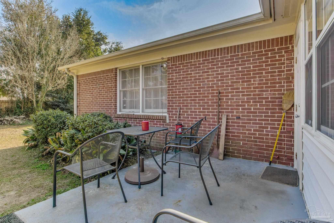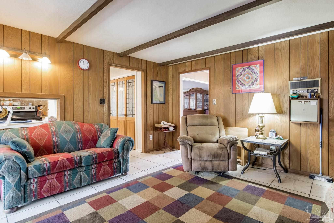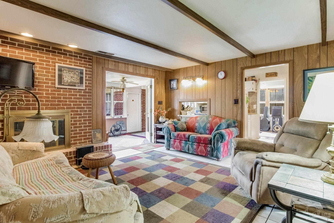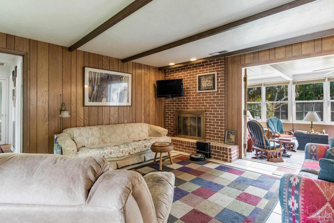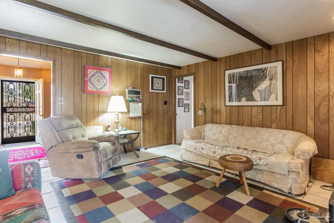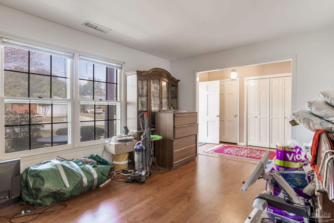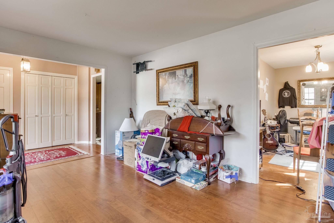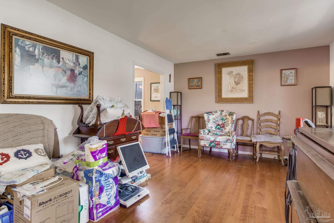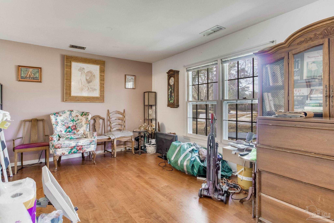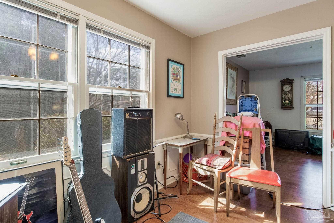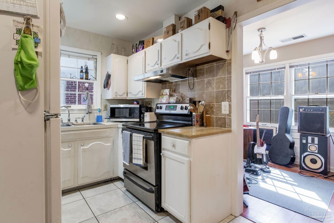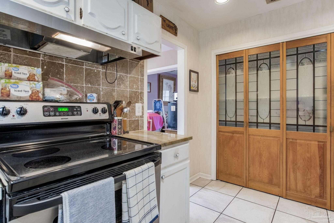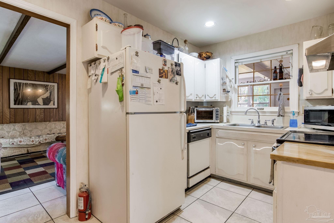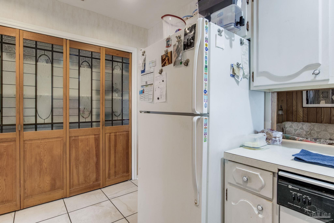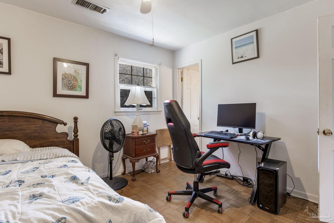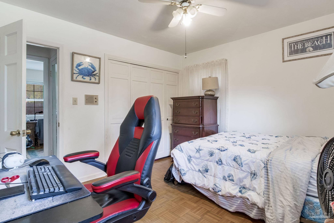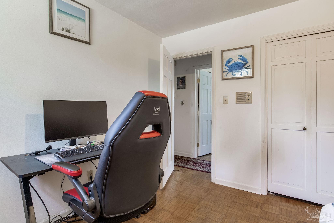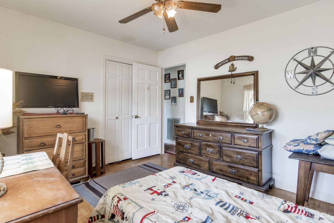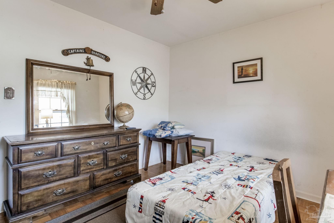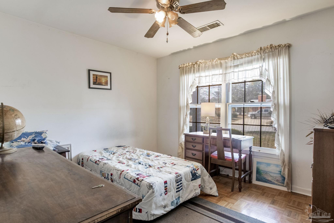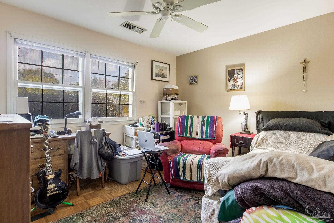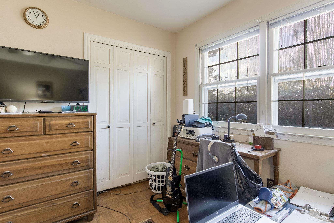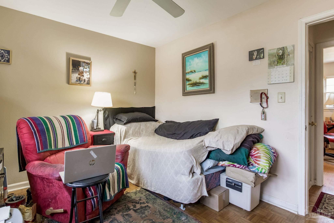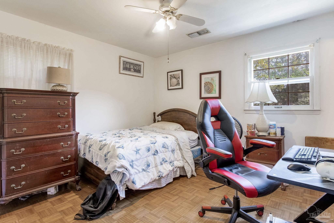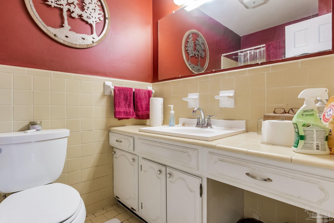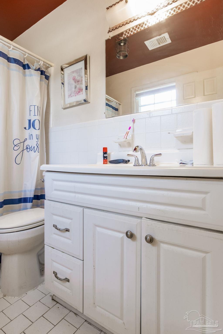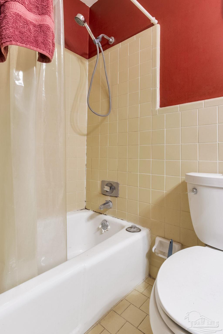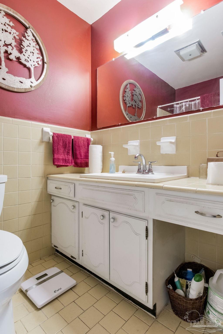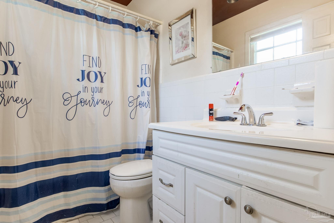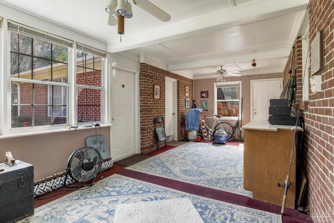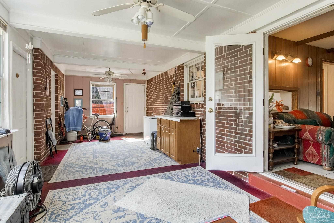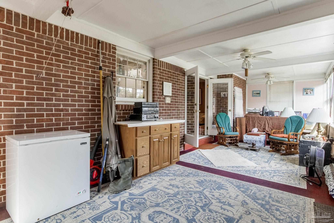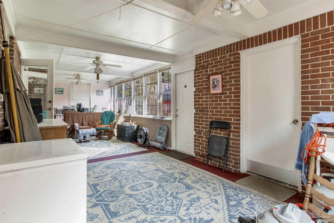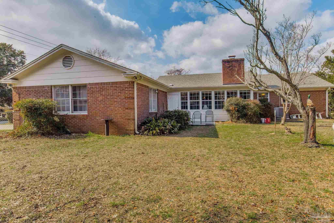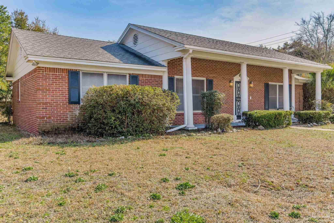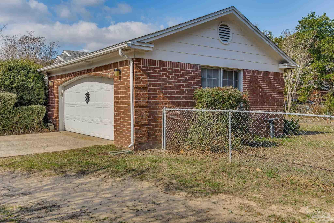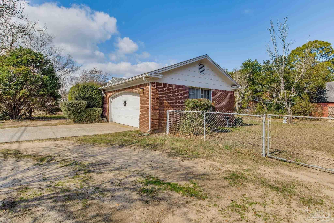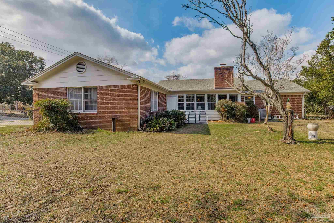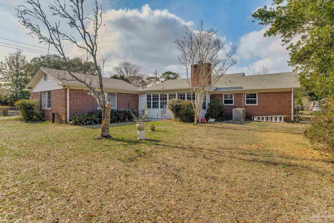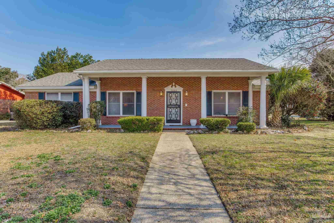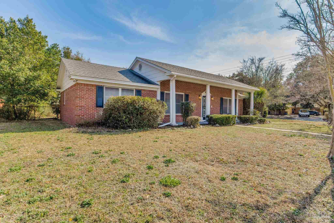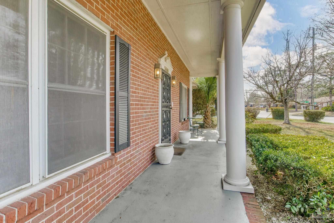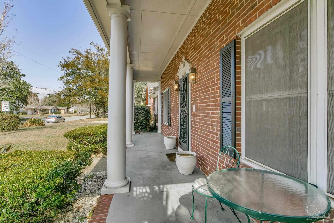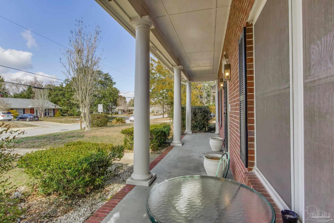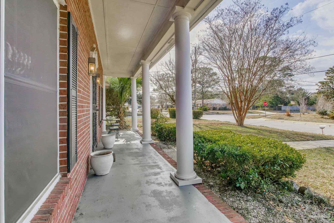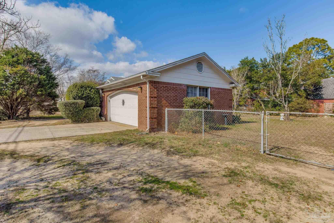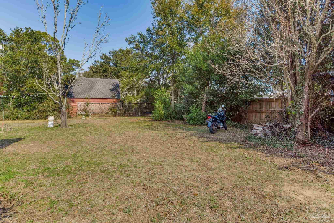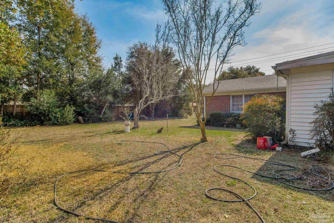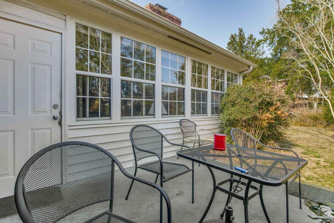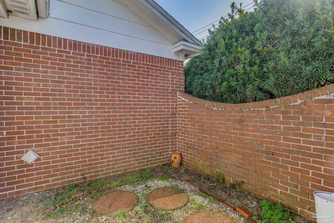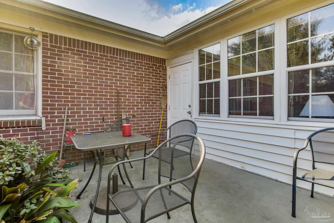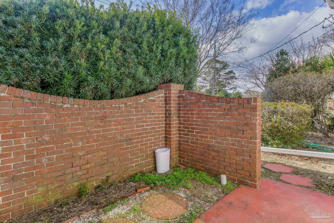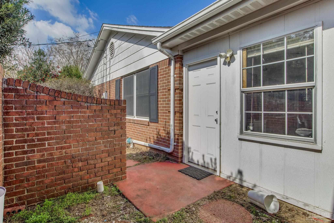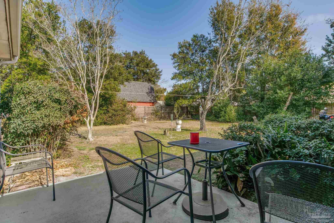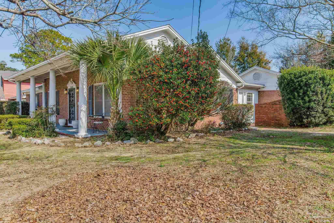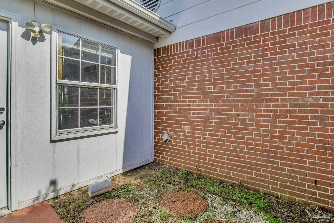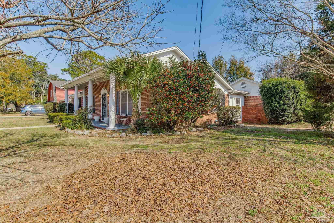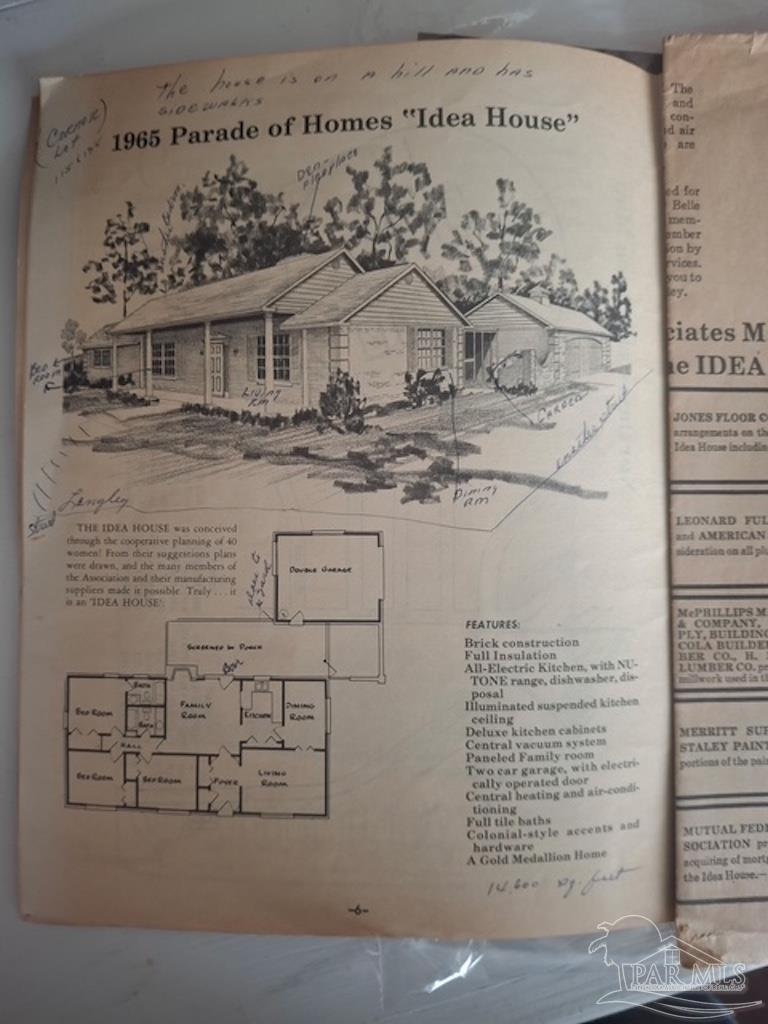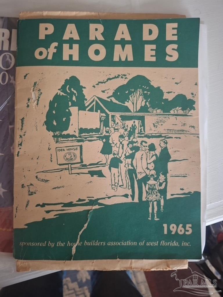$265,000 - 5600 San Gabriel Dr, Pensacola
- 3
- Bedrooms
- 2
- Baths
- 1,778
- SQ. Feet
- 0.34
- Acres
HOME WAS WAS IN 1965 PARADE OF HOMES FOR THE FUTURE HOME AND WAS DESIGNED BY 40 WOMEN! Discover comfort and character in this well-appointed three-bedroom, two-bathroom home offering 1,778 square feet of thoughtfully designed living space. The interior showcases elegant hardwood and tile floors throughout, complemented by a charming fireplace and formal dining room perfect for family gatherings. Practical amenities include convenient ceiling fans and plenty of natural light. The spacious backyard, secured by fencing, provides an ideal outdoor retreat. Classic brick siding adds timeless curb appeal, while the home's location near Belvedere Park creates opportunities for outdoor recreation. This delightful property combines traditional charm with modern livability, making it an ideal place to call home.
Essential Information
-
- MLS® #:
- 659376
-
- Price:
- $265,000
-
- Bedrooms:
- 3
-
- Bathrooms:
- 2.00
-
- Full Baths:
- 2
-
- Square Footage:
- 1,778
-
- Acres:
- 0.34
-
- Year Built:
- 1965
-
- Type:
- Residential
-
- Sub-Type:
- Single Family Residence
-
- Style:
- Ranch
-
- Status:
- Active
Community Information
-
- Address:
- 5600 San Gabriel Dr
-
- Subdivision:
- Scenic Heights
-
- City:
- Pensacola
-
- County:
- Escambia - Fl
-
- State:
- FL
-
- Zip Code:
- 32504
Amenities
-
- Utilities:
- Cable Available
-
- Parking Spaces:
- 2
-
- Parking:
- 2 Car Garage, Side Entrance
-
- Garage Spaces:
- 2
-
- Has Pool:
- Yes
-
- Pool:
- None
Interior
-
- Interior Features:
- Baseboards, High Speed Internet
-
- Appliances:
- Electric Water Heater, Dishwasher, Refrigerator
-
- Heating:
- Central, Fireplace(s)
-
- Cooling:
- Central Air, Ceiling Fan(s)
-
- Fireplace:
- Yes
-
- # of Stories:
- 1
-
- Stories:
- One
Exterior
-
- Lot Description:
- Central Access
-
- Roof:
- Composition
-
- Foundation:
- Slab
School Information
-
- Elementary:
- Scenic Heights
-
- Middle:
- FERRY PASS
-
- High:
- Washington
Additional Information
-
- Zoning:
- City
Listing Details
- Listing Office:
- Team Sandy Blanton Realty, Inc
