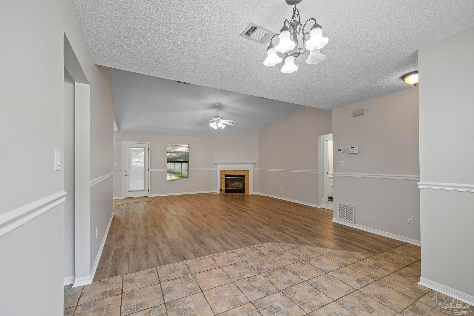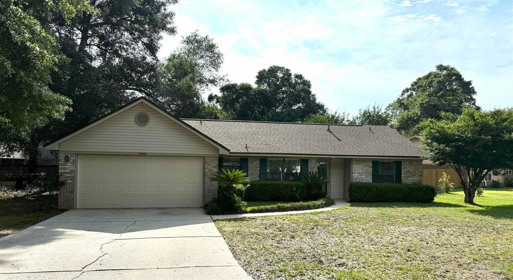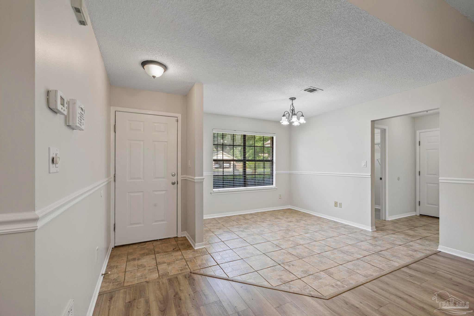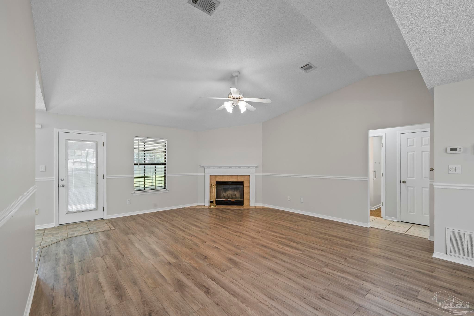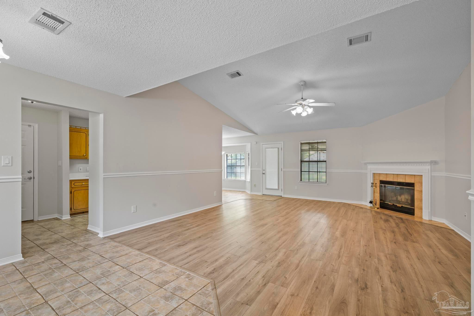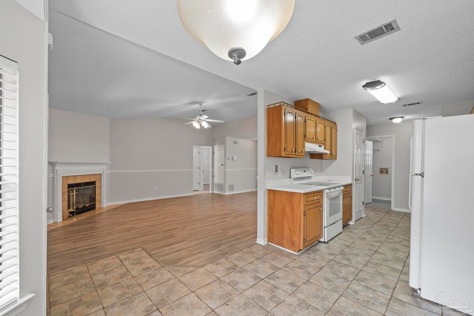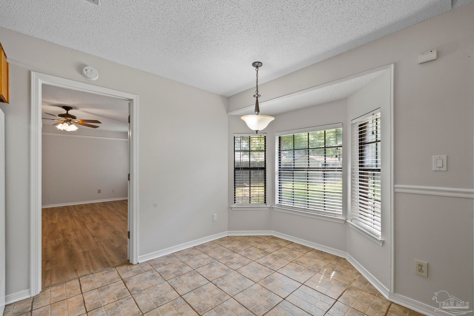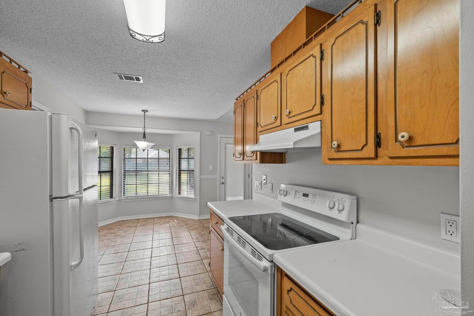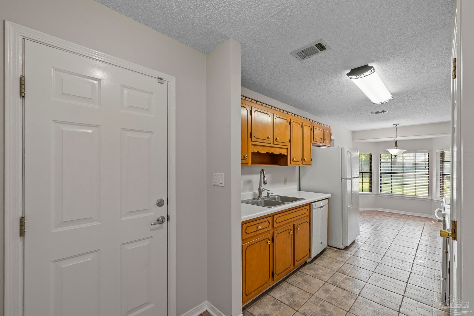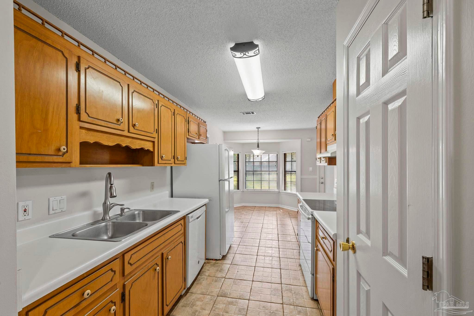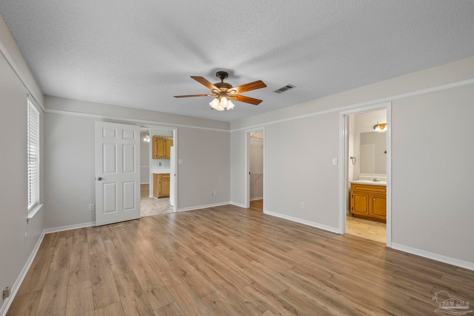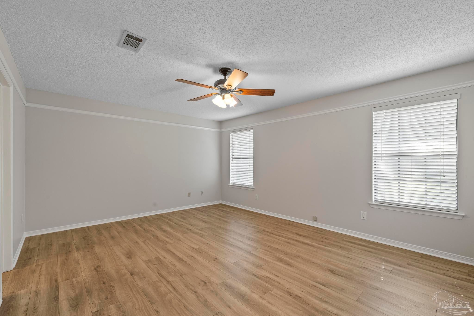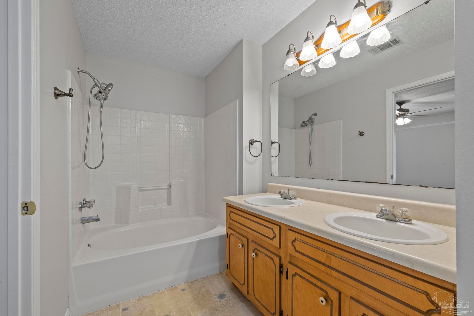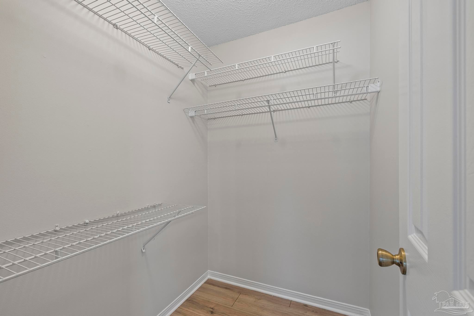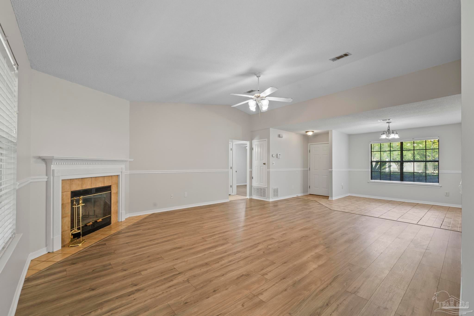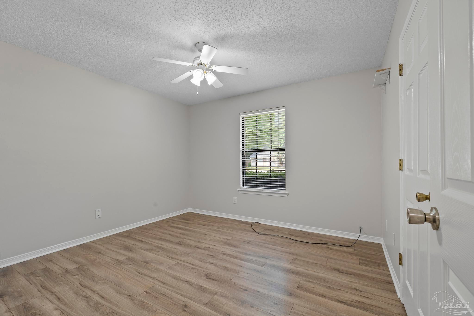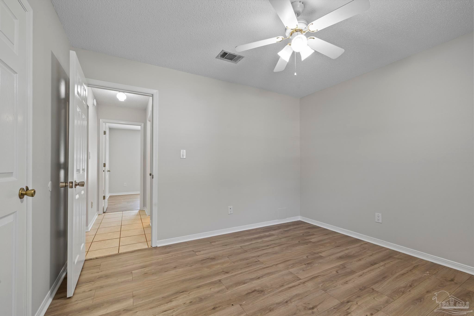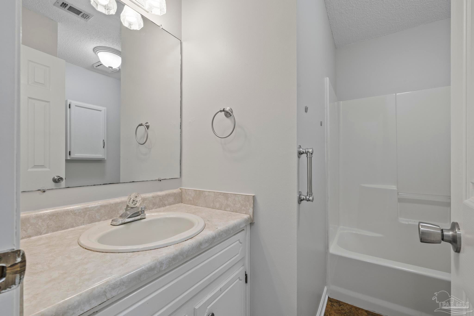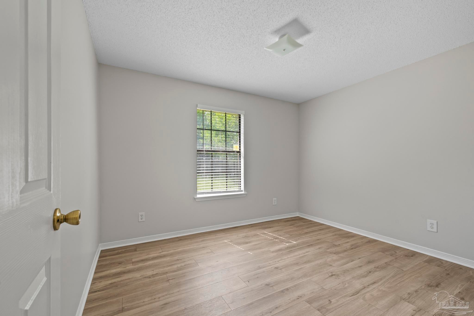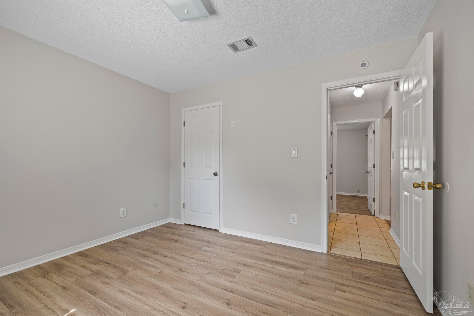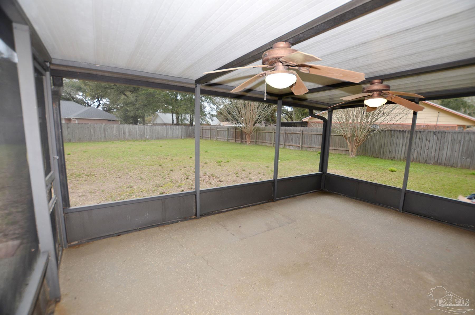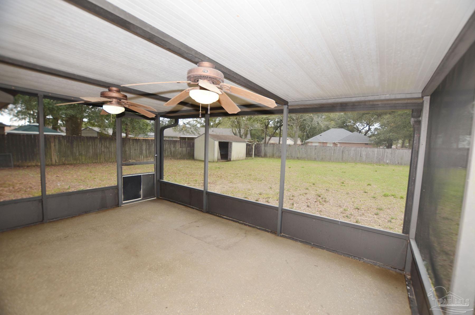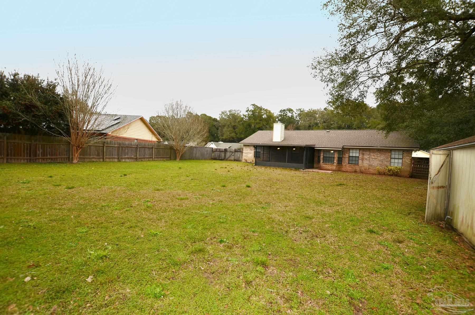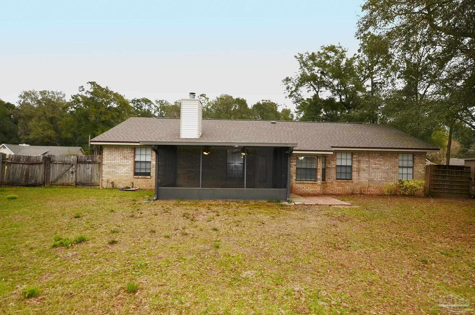$249,000 - 5105 Potomac Dr, Pace
- 3
- Bedrooms
- 2
- Baths
- 1,543
- SQ. Feet
- 0.31
- Acres
** FRESH PAINTED INTERIOR, DOOR and SHUTTERS ** PACE SCHOOLS ~ NO CARPET ~ SCREENED PORCH ~ FENCED BACKYARD ~ Hurry to see this all brick home at a great price! Foyer leads to open GREAT ROOM with vaulted ceilings and fireplace. DINING ROOM to left of foyer has tiled floors and chair rail. KITCHEN has tile flooring, pantry closet, and refrigerator conveys plus BAY WINDOW eat in area overlooking the backyard. PRIMARY BEDROOM has LVP flooring, walk in closet plus ensuite PRIMARY BATHROOM with double vanities and garden tub/ shower combo. BEDROOMS 2 & 3 share a HALL BATH in this split floor plan. Other amenities include: Separate LAUNDRY ROOM; SCREENED PORCH, pull down stairs in GARAGE; SHED (as-is); FENCED YARD; ROOF 2023; WATER HEATER 2021; HVAC 2007. Make your showing appointment and get your offer in!
Essential Information
-
- MLS® #:
- 659615
-
- Price:
- $249,000
-
- Bedrooms:
- 3
-
- Bathrooms:
- 2.00
-
- Full Baths:
- 2
-
- Square Footage:
- 1,543
-
- Acres:
- 0.31
-
- Year Built:
- 1992
-
- Type:
- Residential
-
- Sub-Type:
- Single Family Residence
-
- Style:
- Traditional
-
- Status:
- Active
Community Information
-
- Address:
- 5105 Potomac Dr
-
- Subdivision:
- Charterwoods
-
- City:
- Pace
-
- County:
- Santa Rosa
-
- State:
- FL
-
- Zip Code:
- 32571
Amenities
-
- Parking Spaces:
- 2
-
- Parking:
- 2 Car Garage, Front Entrance, Garage Door Opener
-
- Garage Spaces:
- 2
-
- Has Pool:
- Yes
-
- Pool:
- None
Interior
-
- Interior Features:
- Baseboards, Vaulted Ceiling(s)
-
- Appliances:
- Electric Water Heater, Dishwasher, Refrigerator
-
- Heating:
- Central, Fireplace(s)
-
- Cooling:
- Central Air
-
- Fireplace:
- Yes
-
- # of Stories:
- 1
-
- Stories:
- One
Exterior
-
- Lot Description:
- Central Access
-
- Windows:
- Some Blinds
-
- Roof:
- Shingle
-
- Foundation:
- Slab
School Information
-
- Elementary:
- Pea Ridge
-
- Middle:
- AVALON
-
- High:
- Pace
Additional Information
-
- Zoning:
- Res Single
Listing Details
- Listing Office:
- Levin Rinke Realty
