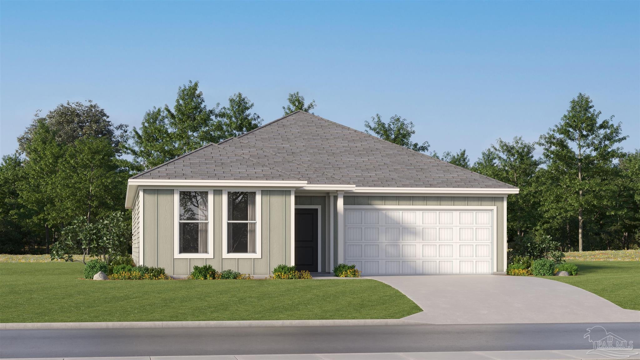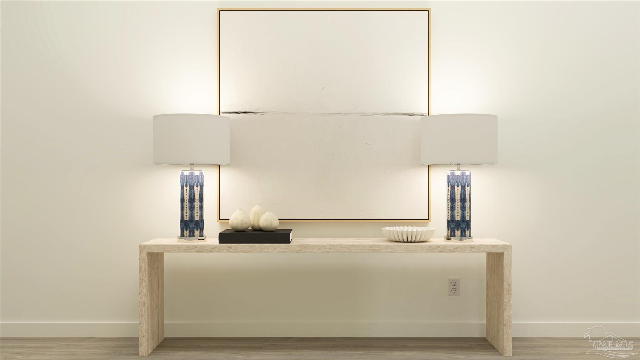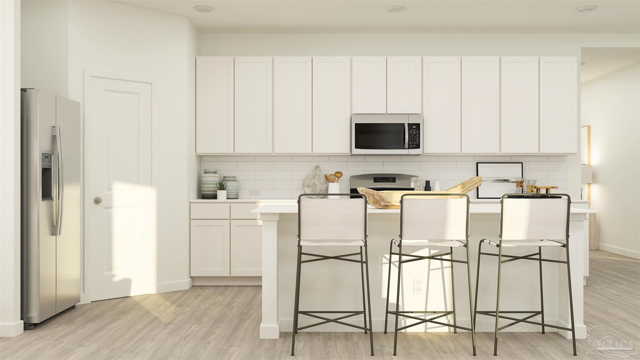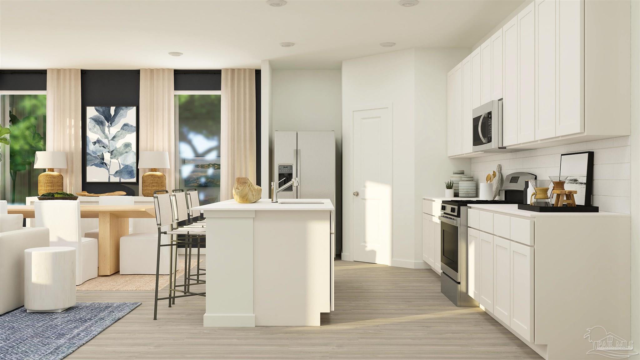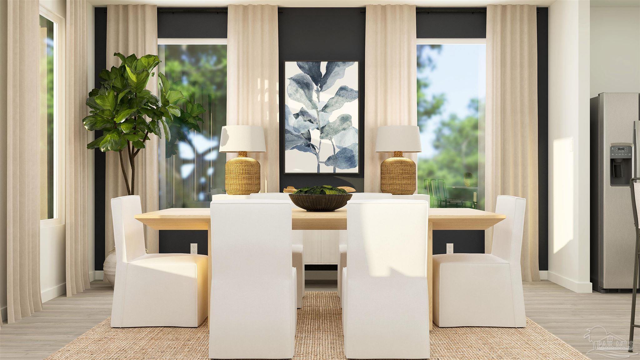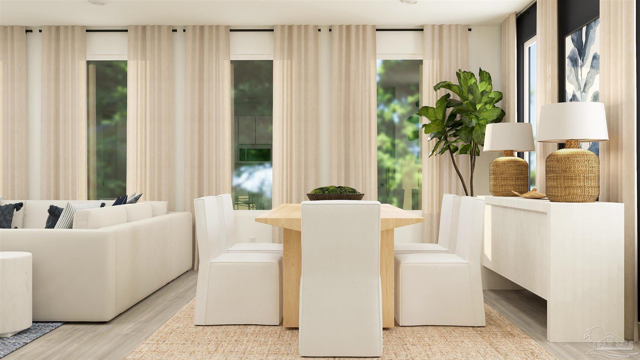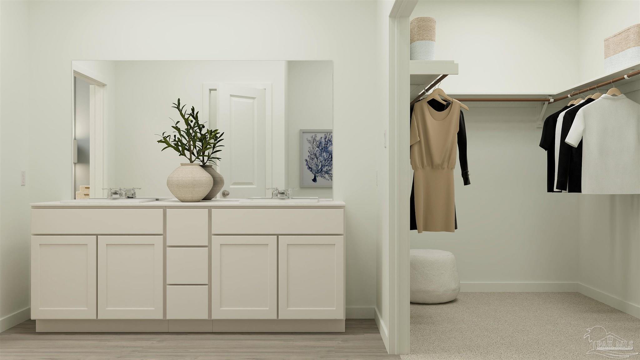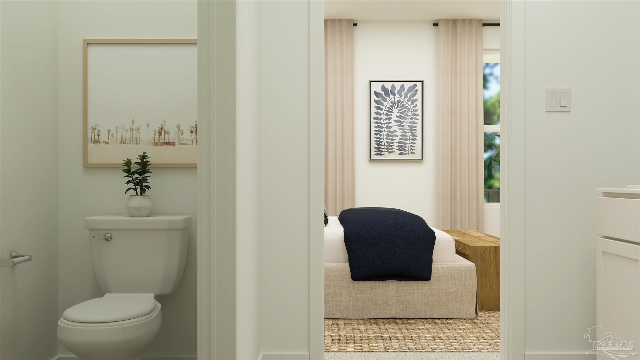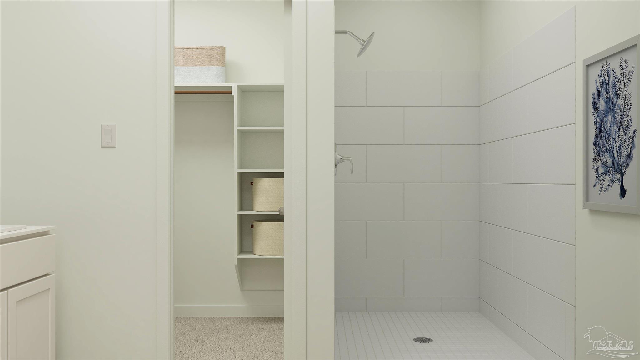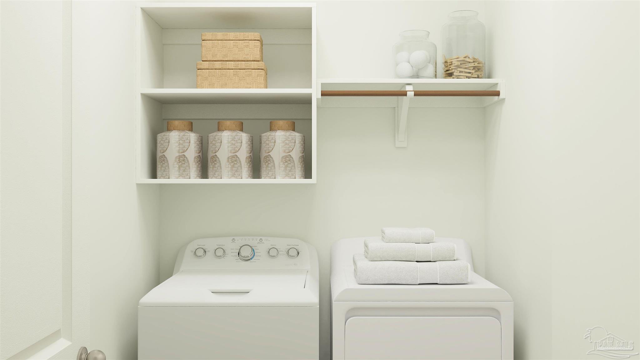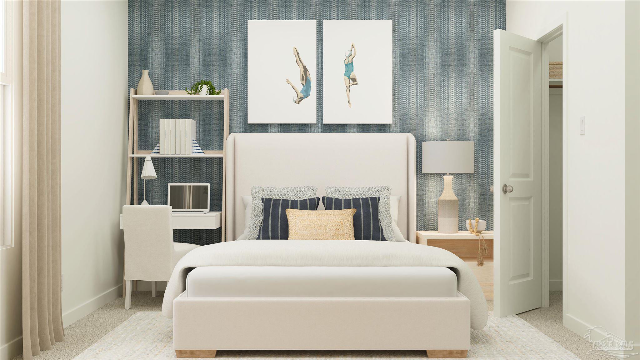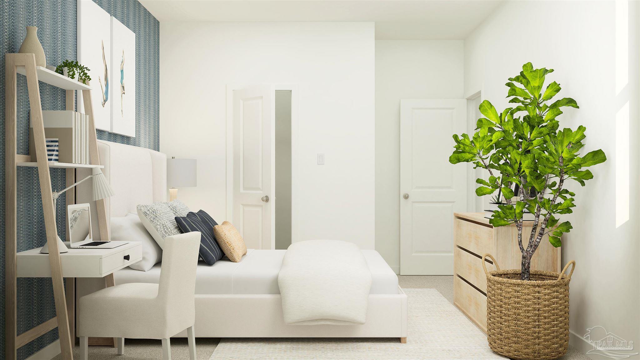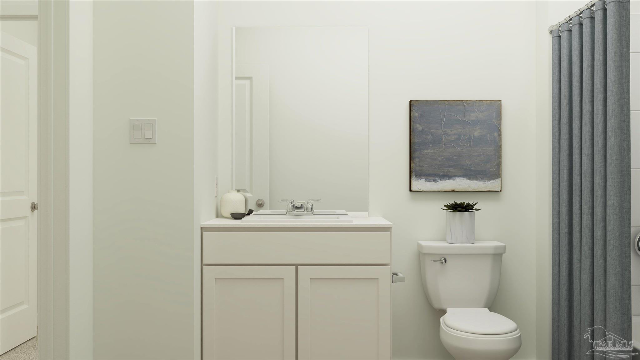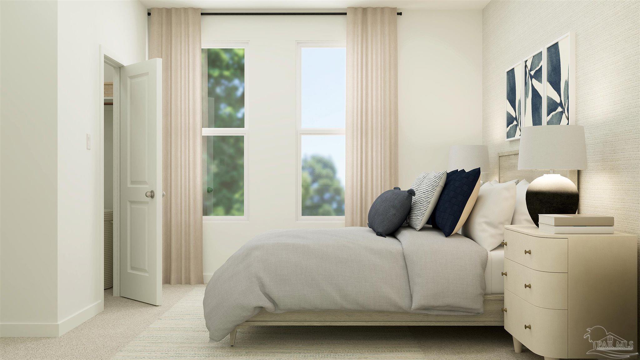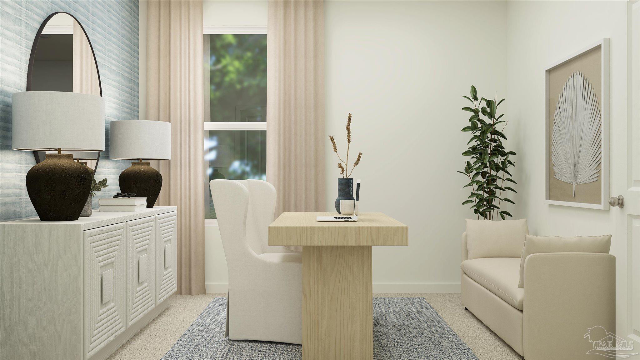$354,990 - 4831 Bald Eagle Rd #lot 3b, Pace
- 4
- Bedrooms
- 2
- Baths
- 1,845
- SQ. Feet
- 2025
- Year Built
NEW FLOORPLANS NOW AVAILABLE IN THE SOUGHT-AFTER EAGLES RIDGE COMMUNITY! Don't miss your chance to own a beautiful new construction home in Eagles Ridge, Pace’s premier community. This charming cottage-style neighborhood is conveniently located just minutes from the interstate and directly across the street from shopping and dining. The Walsh floorplan offers 4 bedrooms, 2 baths, and 1,845 square feet of thoughtfully designed living space. Enjoy an open-concept layout with a spacious dining area and a large covered patio—perfect for outdoor entertaining! Interior features include: -Upgraded quartz countertops and tile backsplash in the kitchen -White shaker-style cabinets and stainless steel appliances -Owner’s suite with a large tiled walk-in shower and an extra-large walk-in closet -2-car garage for added convenience This home is currently under construction. Floorplan layout and elevation rendering in photos are for reference only—actual colors, finishes, and options may vary. Act fast—be among the first to secure a home in Eagles Ridge! Call today to schedule your tour and ask about our current incentives!
Essential Information
-
- MLS® #:
- 659718
-
- Price:
- $354,990
-
- Bedrooms:
- 4
-
- Bathrooms:
- 2.00
-
- Full Baths:
- 2
-
- Square Footage:
- 1,845
-
- Acres:
- 0.00
-
- Year Built:
- 2025
-
- Type:
- Residential
-
- Sub-Type:
- Single Family Residence
-
- Style:
- Ranch
-
- Status:
- Active
Community Information
-
- Address:
- 4831 Bald Eagle Rd #lot 3b
-
- Subdivision:
- Eagles Ridge
-
- City:
- Pace
-
- County:
- Santa Rosa
-
- State:
- FL
-
- Zip Code:
- 32571
Amenities
-
- Parking Spaces:
- 2
-
- Parking:
- 2 Car Garage
-
- Garage Spaces:
- 2
-
- Has Pool:
- Yes
-
- Pool:
- None
Interior
-
- Appliances:
- Electric Water Heater
-
- Heating:
- Heat Pump
-
- Cooling:
- Heat Pump
-
- # of Stories:
- 1
-
- Stories:
- One
Exterior
-
- Lot Description:
- Interior Lot
-
- Roof:
- Shingle
-
- Foundation:
- Slab
School Information
-
- Elementary:
- Pea Ridge
-
- Middle:
- AVALON
-
- High:
- Pace
Additional Information
-
- Zoning:
- Res Single
Listing Details
- Listing Office:
- Lennar Realty, Inc.
