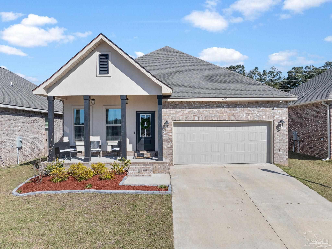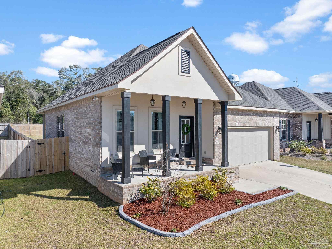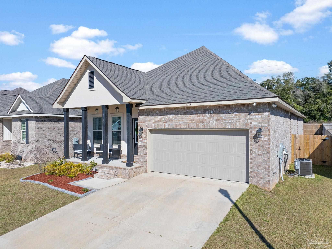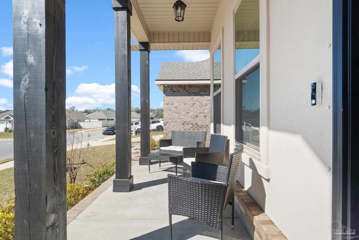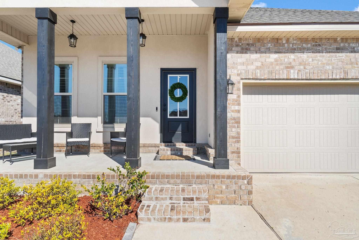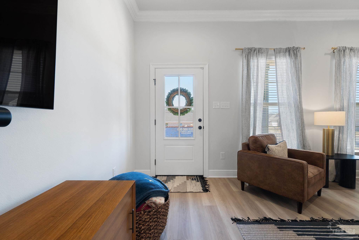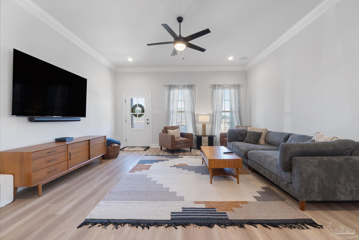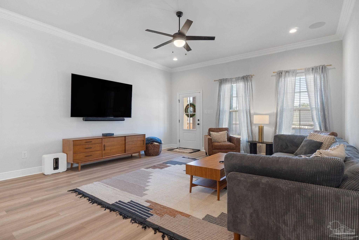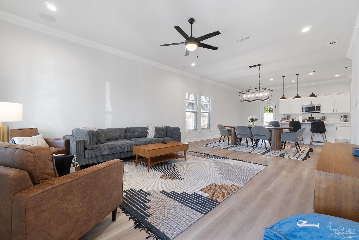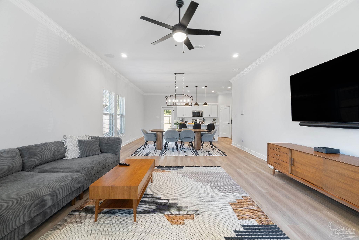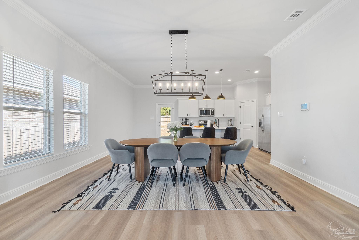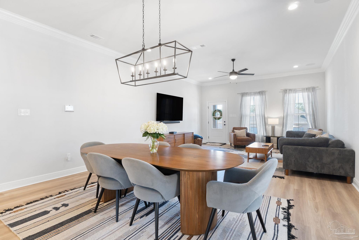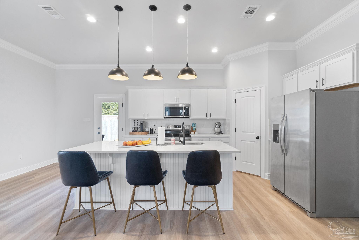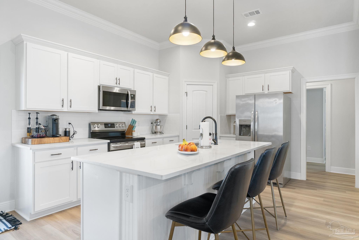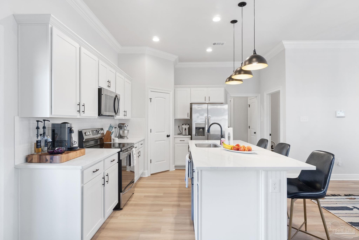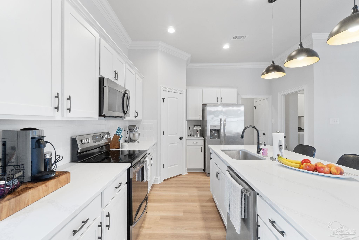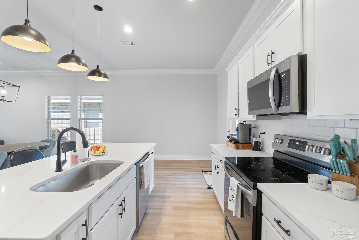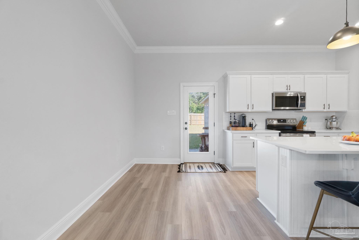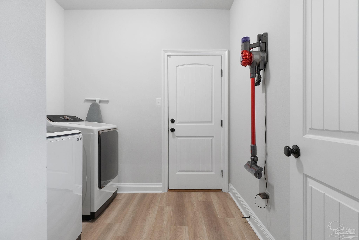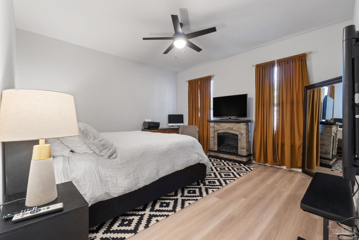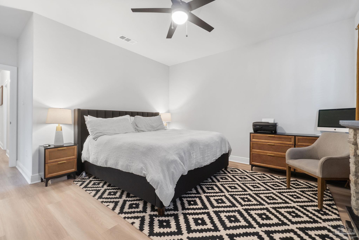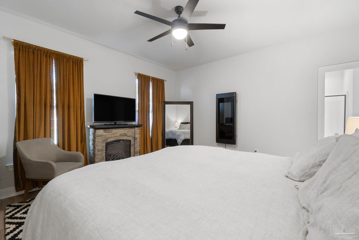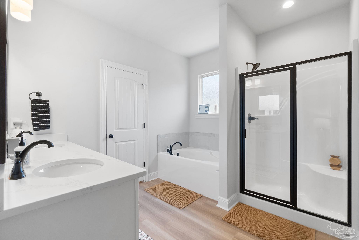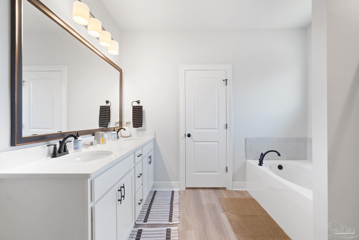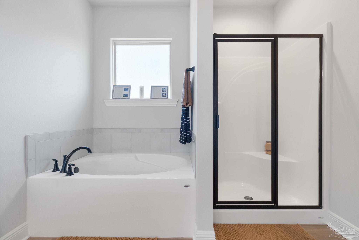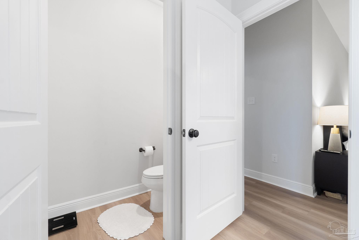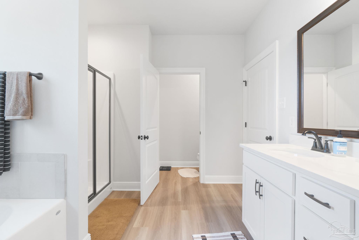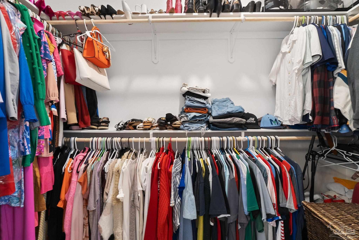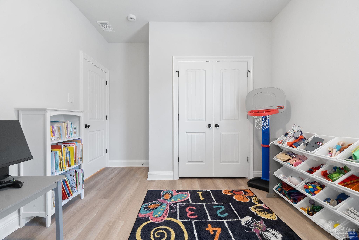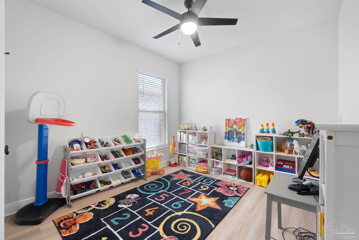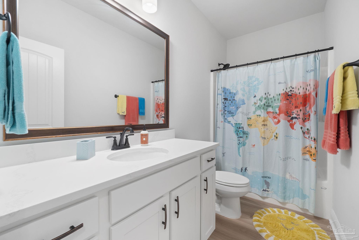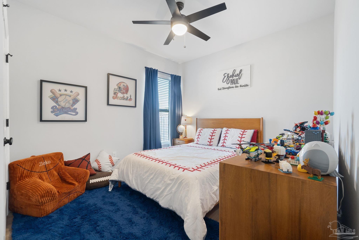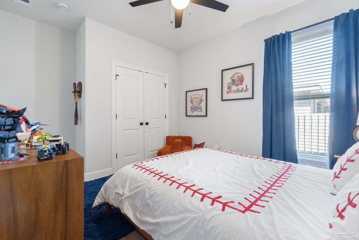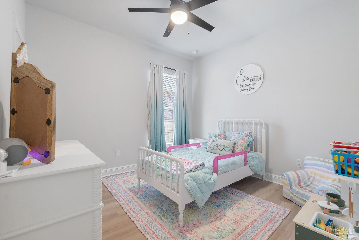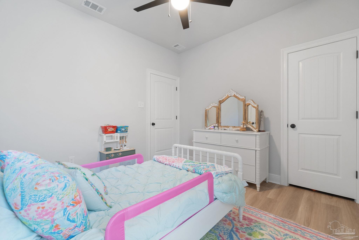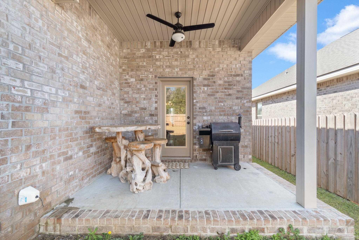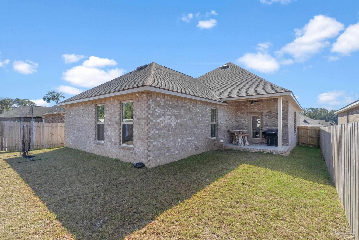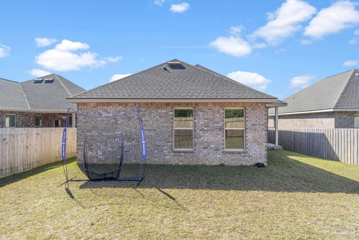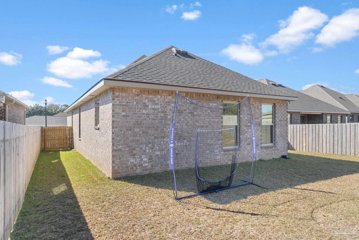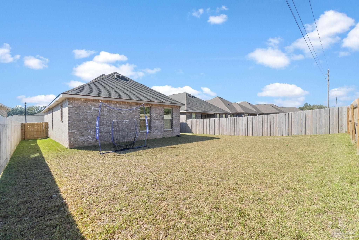$349,500 - 4749 Sago Palm Cir, Pace
- 4
- Bedrooms
- 2
- Baths
- 1,964
- SQ. Feet
- 0.14
- Acres
Step into this picture-perfect home, where modern elegance meets cozy charm. Built in 2023, this gorgeous 4-bedroom, 2-bathroom home offers 10-foot ceilings, recessed lighting, and an abundance of natural light, creating a bright and airy ambiance throughout. The open-concept floor plan is ideal for entertaining, with a spacious living room wired for surround sound, making movie nights or gatherings extra special. Luxury vinyl plank flooring extends throughout the home—no carpet here! The contemporary design shines with sleek modern light fixtures, crown molding and quartz countertops, giving it a luxurious feel. The chef’s kitchen is a dream, featuring a deep sink, stylish subway tile backsplash, and a generous walk-in pantry for ample storage. Each of the four spacious bedrooms offers comfort and style, with the primary suite serving as a true retreat. The spa-like master bathroom boasts a soaking tub, walk-in shower, and a custom walk-in closet with wooden shelving. Outside, enjoy your fully fenced backyard from the covered back porch, perfect for relaxing or entertaining. The charming front porch adds to this home’s curb appeal, making it truly picture-perfect. Located just minutes from convenient shops and restaurants, this home offers both modern luxury and everyday convenience. Security system included (optional monitoring is extra cost through ADT) Don't miss the chance to make it yours!
Essential Information
-
- MLS® #:
- 659790
-
- Price:
- $349,500
-
- Bedrooms:
- 4
-
- Bathrooms:
- 2.00
-
- Full Baths:
- 2
-
- Square Footage:
- 1,964
-
- Acres:
- 0.14
-
- Year Built:
- 2023
-
- Type:
- Residential
-
- Sub-Type:
- Single Family Residence
-
- Style:
- Traditional
-
- Status:
- Active
Community Information
-
- Address:
- 4749 Sago Palm Cir
-
- Subdivision:
- Southern Palms
-
- City:
- Pace
-
- County:
- Santa Rosa
-
- State:
- FL
-
- Zip Code:
- 32571
Amenities
-
- Utilities:
- Cable Available, Underground Utilities
-
- Parking Spaces:
- 2
-
- Parking:
- 2 Car Garage, Garage Door Opener
-
- Garage Spaces:
- 2
-
- Has Pool:
- Yes
-
- Pool:
- None
Interior
-
- Interior Features:
- Crown Molding, High Ceilings, High Speed Internet
-
- Appliances:
- Electric Water Heater, Built In Microwave, Dishwasher, Disposal
-
- Heating:
- Central
-
- Cooling:
- Central Air
-
- # of Stories:
- 1
-
- Stories:
- One
Exterior
-
- Lot Description:
- Central Access
-
- Windows:
- Double Pane Windows
-
- Roof:
- Shingle
-
- Foundation:
- Slab
School Information
-
- Elementary:
- Pea Ridge
-
- Middle:
- Avalon
-
- High:
- Pace
Additional Information
-
- Zoning:
- Res Single
Listing Details
- Listing Office:
- Exp Realty, Llc
