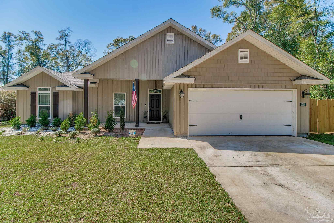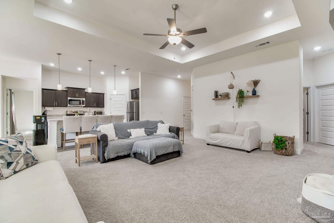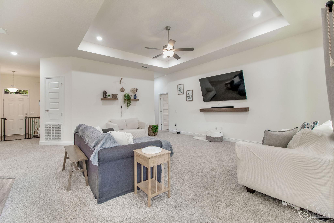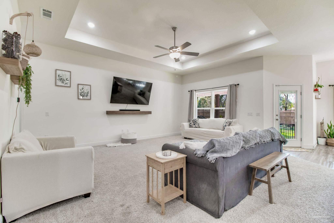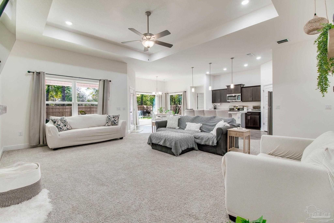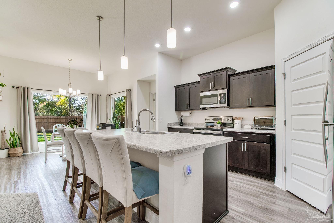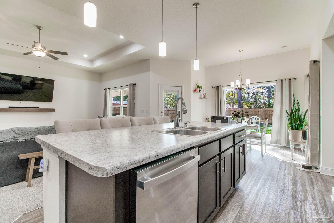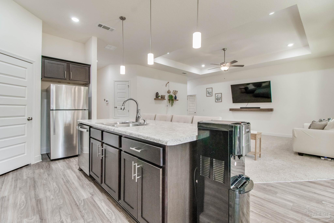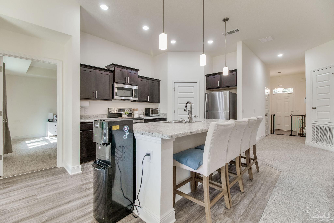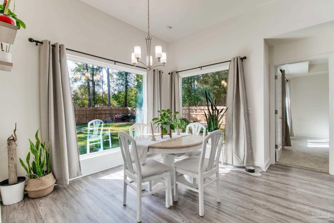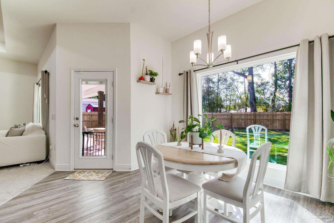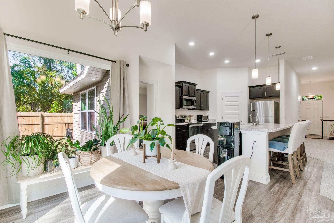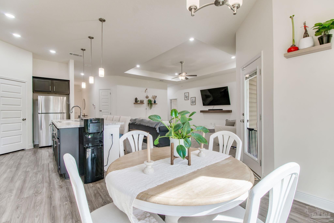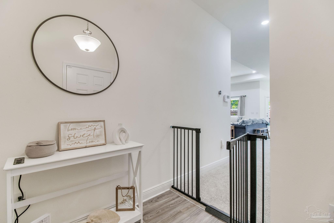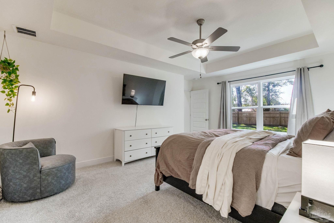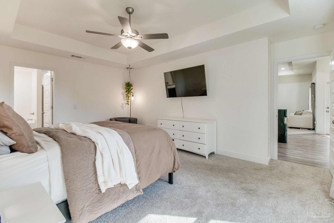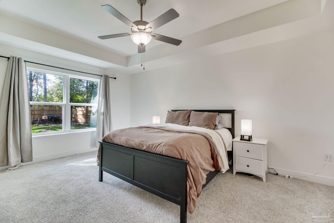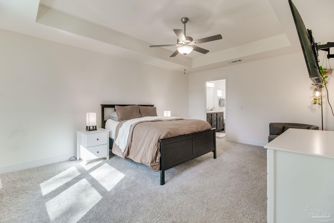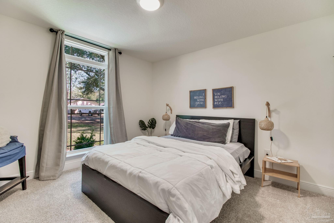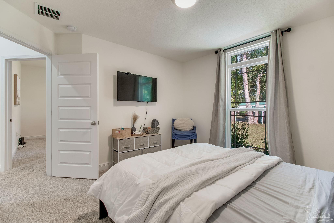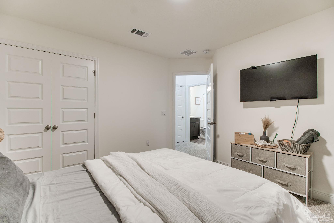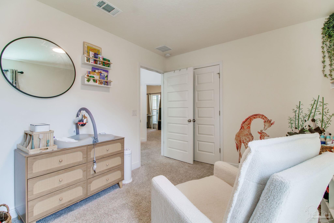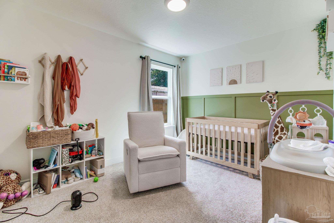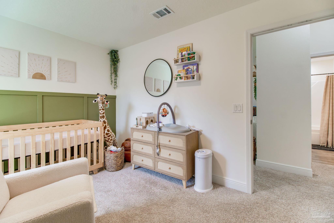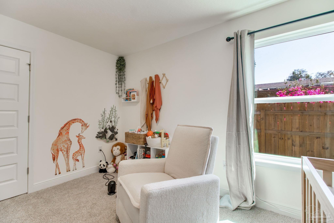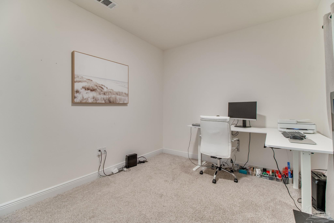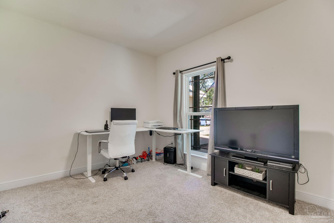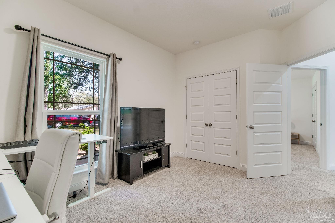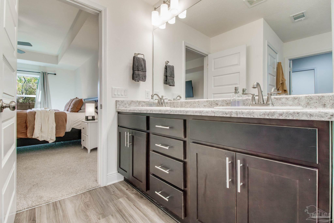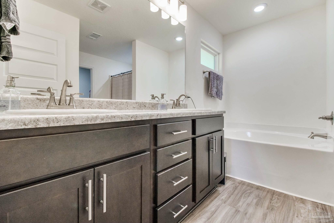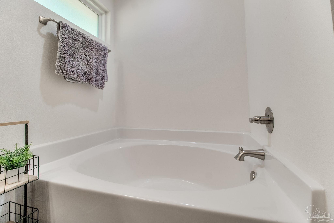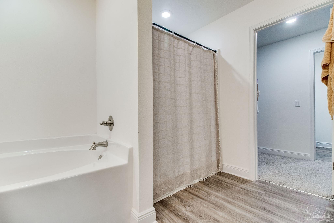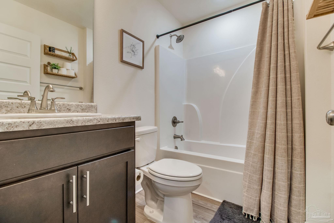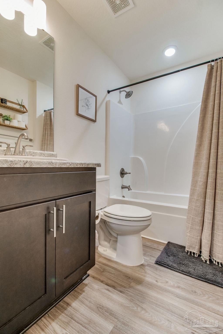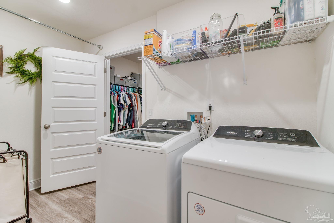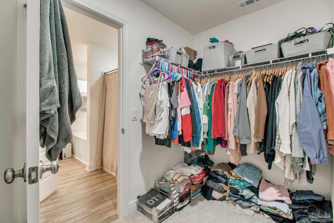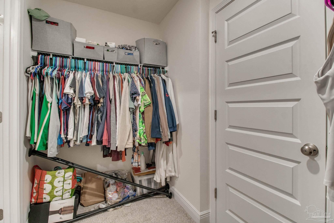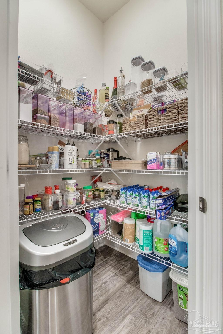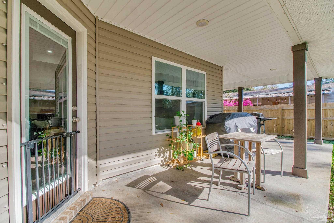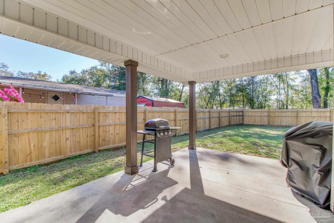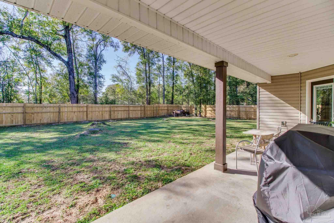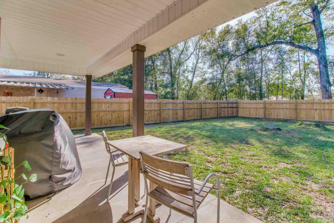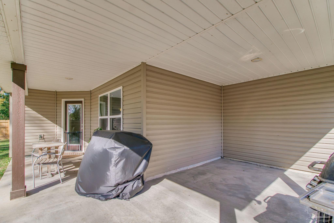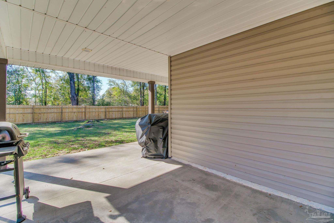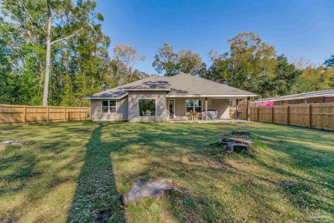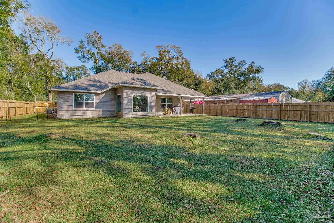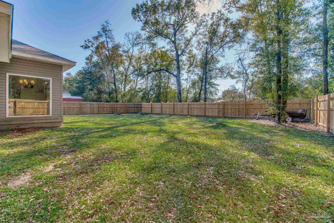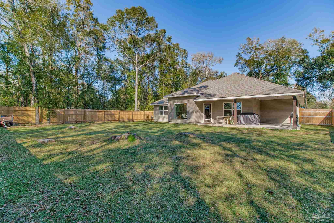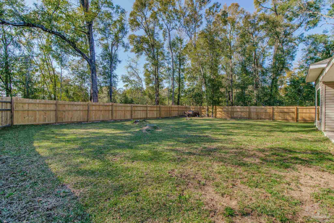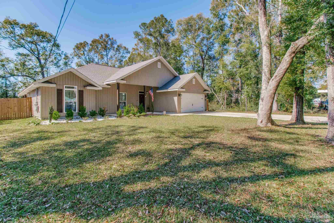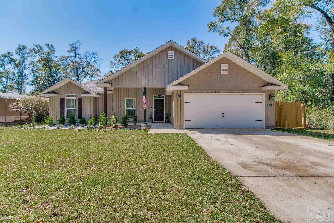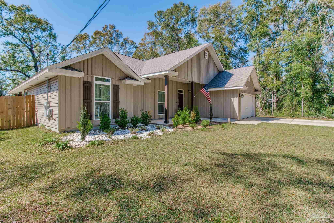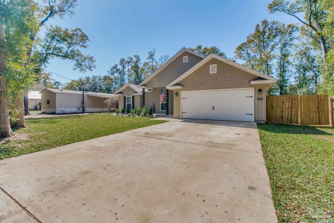$325,000 - 4519 Morningside Ln, Milton
- 4
- Bedrooms
- 2
- Baths
- 1,882
- SQ. Feet
- 0.24
- Acres
Craftsman-style residence, where modern elegance meets thoughtful design. The welcoming four-bedroom, two-bathroom home offers 1,882 square feet of meticulously crafted living space. The heart of this home features a gourmet kitchen with a sophisticated island and breakfast bar that seamlessly flows into an inviting great room, perfect for both entertaining and everyday living. The primary suite stands as a private retreat, boasting a luxurious bathroom complete with a garden tub, separate shower, double vanity, and a practical water closet. A convenient door connects to the laundry room, while a generous walk-in closet provides ample storage. Premium finishes include luxury vinyl and carpet flooring, complemented by elegant tray ceilings throughout. Outdoor living spaces include covered front and rear porches, with a newly installed 6-foot privacy fence enclosing the backyard. The split floor plan, featuring the primary bedroom separate from other living spaces, ensures privacy and comfort for all residents.
Essential Information
-
- MLS® #:
- 660224
-
- Price:
- $325,000
-
- Bedrooms:
- 4
-
- Bathrooms:
- 2.00
-
- Full Baths:
- 2
-
- Square Footage:
- 1,882
-
- Acres:
- 0.24
-
- Year Built:
- 2022
-
- Type:
- Residential
-
- Sub-Type:
- Single Family Residence
-
- Style:
- Craftsman
-
- Status:
- Active
Community Information
-
- Address:
- 4519 Morningside Ln
-
- Subdivision:
- None
-
- City:
- Milton
-
- County:
- Santa Rosa
-
- State:
- FL
-
- Zip Code:
- 32583
Amenities
-
- Utilities:
- Cable Available
-
- Parking Spaces:
- 2
-
- Parking:
- 2 Car Garage, Garage Door Opener
-
- Garage Spaces:
- 2
-
- Has Pool:
- Yes
-
- Pool:
- None
Interior
-
- Interior Features:
- Ceiling Fan(s), High Ceilings, High Speed Internet
-
- Appliances:
- Electric Water Heater, Dishwasher, Microwave
-
- Heating:
- Heat Pump, Central
-
- Cooling:
- Heat Pump, Central Air, Ceiling Fan(s)
-
- # of Stories:
- 1
-
- Stories:
- One
Exterior
-
- Lot Description:
- Central Access
-
- Windows:
- Shutters
-
- Roof:
- Shingle
-
- Foundation:
- Off Grade
School Information
-
- Elementary:
- Bennett C Russell
-
- Middle:
- AVALON
-
- High:
- Pace
Additional Information
-
- Zoning:
- County,Mixed Residential Subdiv
Listing Details
- Listing Office:
- Team Sandy Blanton Realty, Inc
