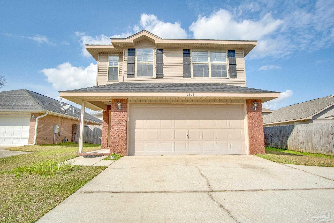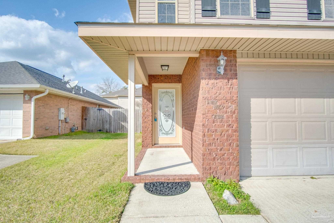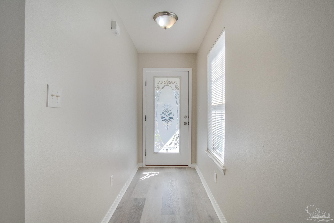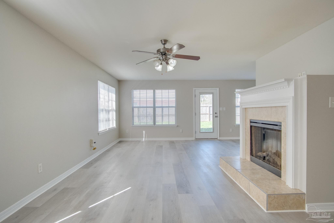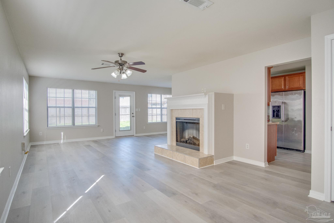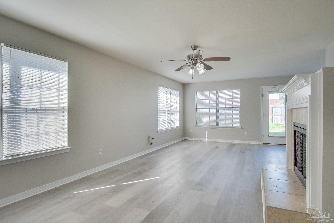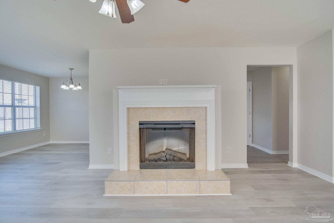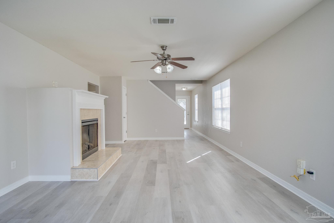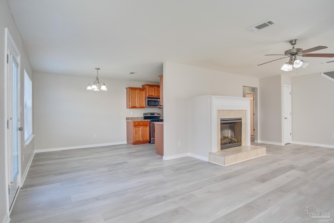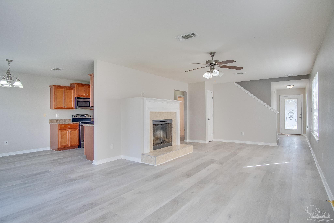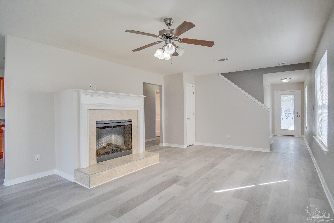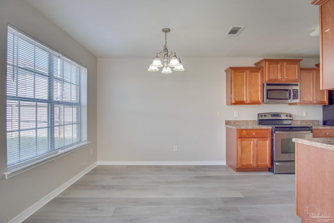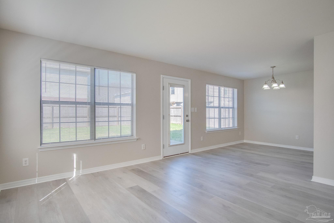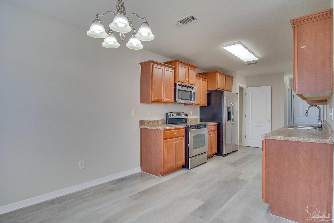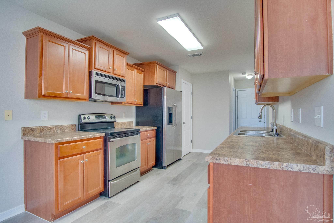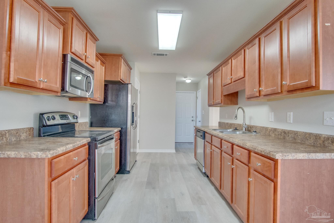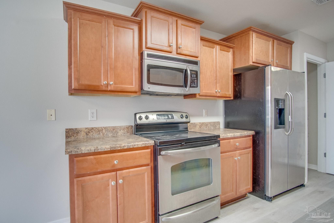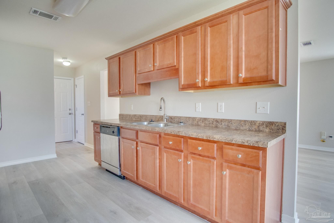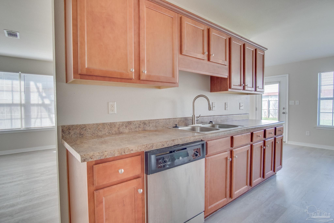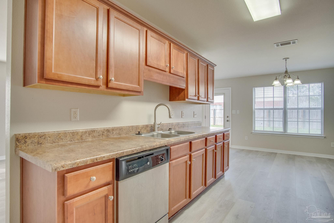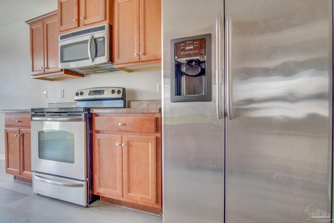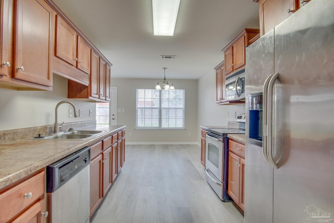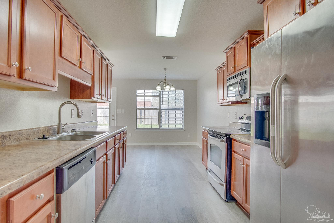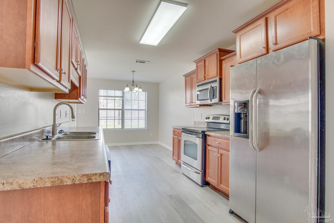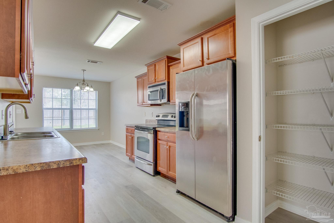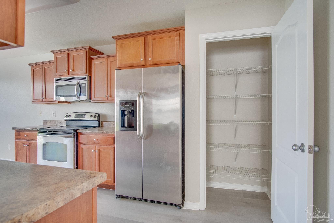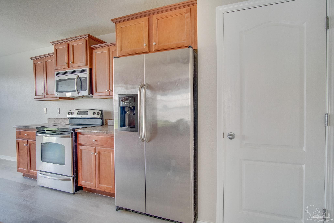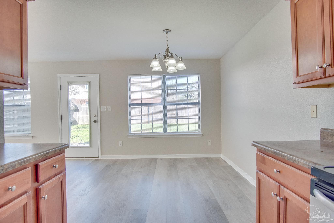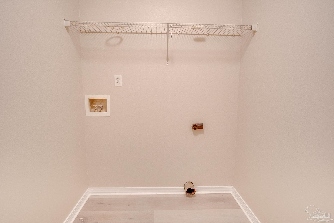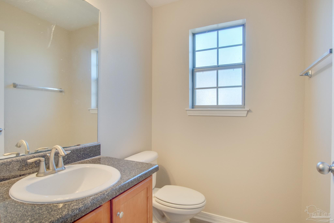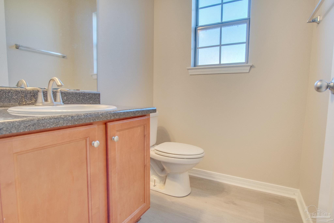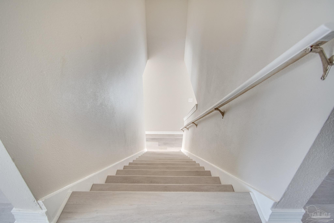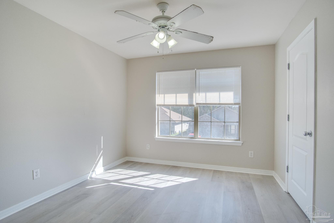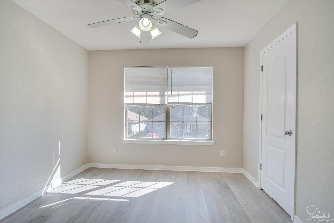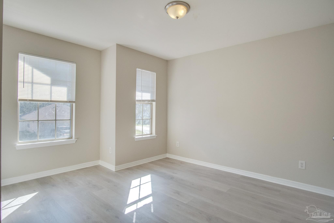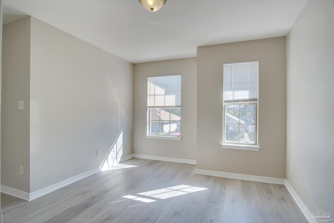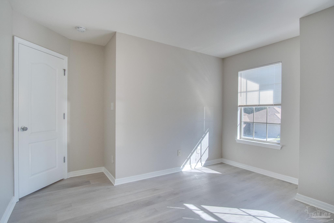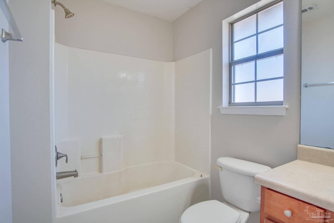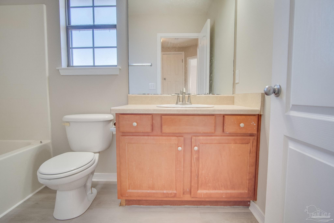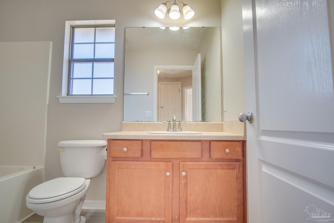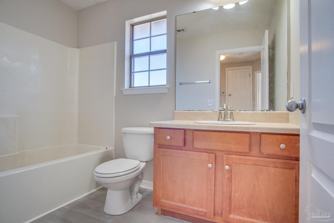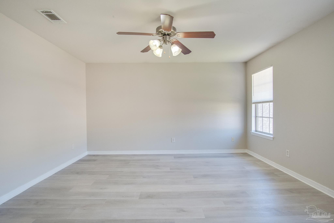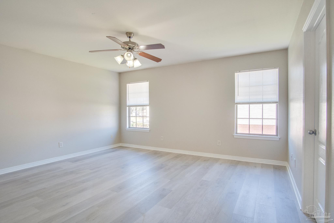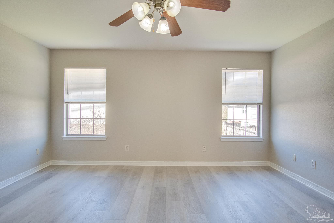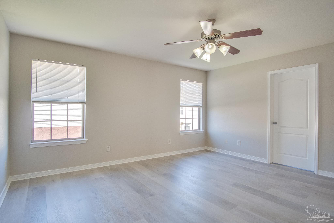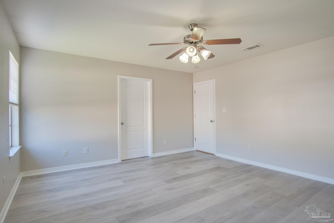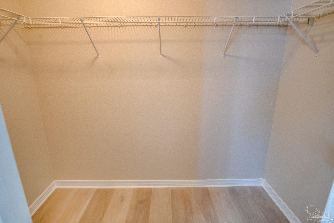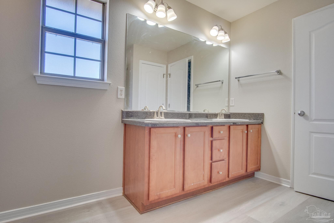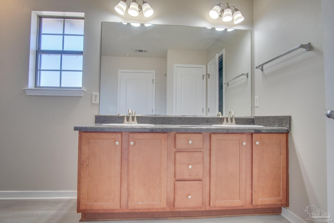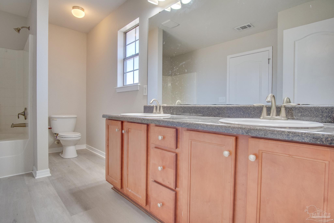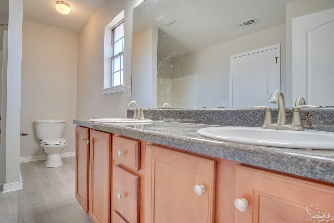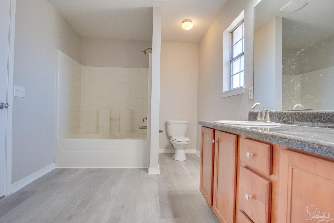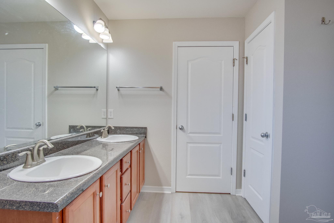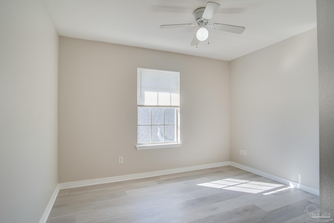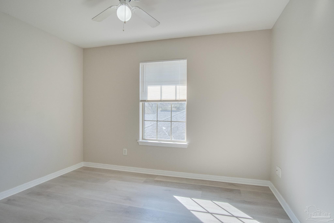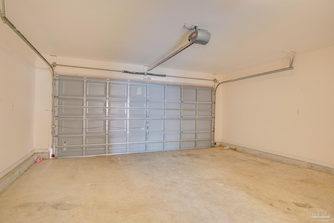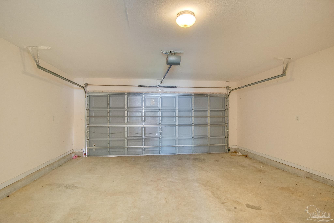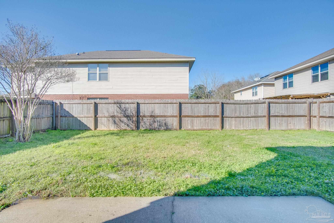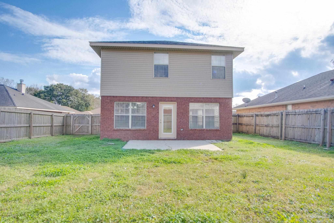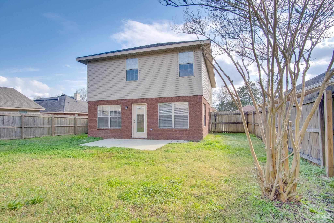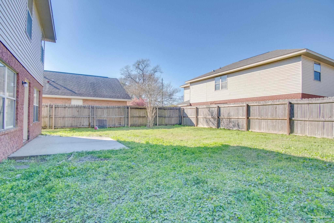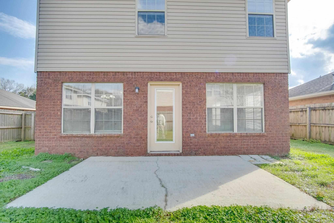$310,000 - 1292 Wetherby Rd, Pensacola
- 4
- Bedrooms
- 2½
- Baths
- 1,982
- SQ. Feet
- 2009
- Year Built
Beautiful freshly remodeled 2 story home located in the Wetherby Cove subdivision off 9-mile Rd. This 4 bedroom 2.5 bathroom home boasts over 1900 sqft of living space. The house was just updated with a NEW ROOF a fresh paintjob and new LVP flooring throughout. The house features a large living room with a tiled decorative fireplace as a focal point opens up to the eat-in kitchen. The kitchen has beautiful cherry colored cabinets and stainless appliances ( electric stove, built-in microwave, dishwasher, and side-by-side fridge). There is also a half bathroom downstairs for guests. All the bedrooms are upstairs along with the laundry with washer and dryer hookups. The bedrooms are all nice sized with LVP and the primary bedroom has a private ensuite with double vanity, garden tub/shower combo, and a large walk-in closet. Nice open patio off the back door with a fenced back yard that was installed in 2021
Essential Information
-
- MLS® #:
- 660635
-
- Price:
- $310,000
-
- Bedrooms:
- 4
-
- Bathrooms:
- 2.50
-
- Full Baths:
- 2
-
- Square Footage:
- 1,982
-
- Acres:
- 0.00
-
- Year Built:
- 2009
-
- Type:
- Residential
-
- Sub-Type:
- Single Family Residence
-
- Style:
- Contemporary
-
- Status:
- Active
Community Information
-
- Address:
- 1292 Wetherby Rd
-
- Subdivision:
- Wetherby Cove
-
- City:
- Pensacola
-
- County:
- Escambia
-
- State:
- FL
-
- Zip Code:
- 32534
Amenities
-
- Parking Spaces:
- 2
-
- Parking:
- 2 Car Garage
-
- Garage Spaces:
- 2
-
- Has Pool:
- Yes
-
- Pool:
- None
Interior
-
- Interior Features:
- Ceiling Fan(s)
-
- Appliances:
- Electric Water Heater
-
- Heating:
- Central, Fireplace(s)
-
- Cooling:
- Central Air, Ceiling Fan(s)
-
- Fireplace:
- Yes
-
- # of Stories:
- 2
-
- Stories:
- Two
Exterior
-
- Lot Description:
- Interior Lot
-
- Roof:
- Composition
-
- Foundation:
- Slab
School Information
-
- Elementary:
- Lincoln Park
-
- Middle:
- BEULAH
-
- High:
- Tate
Additional Information
-
- Zoning:
- Res Single
Listing Details
- Listing Office:
- Realty Masters
