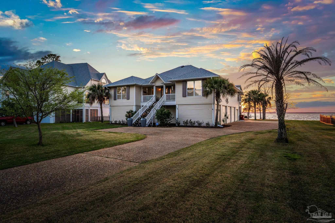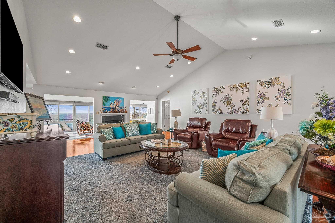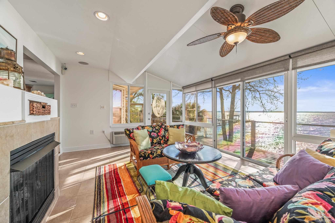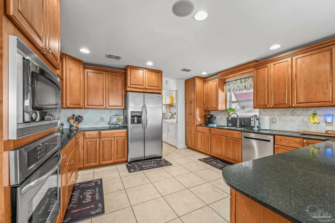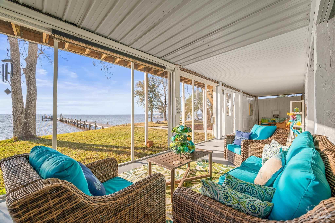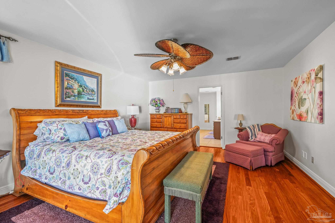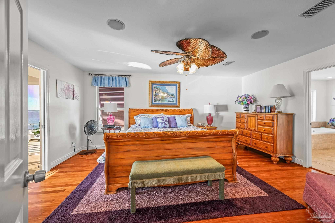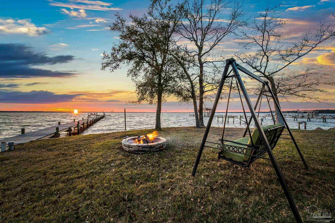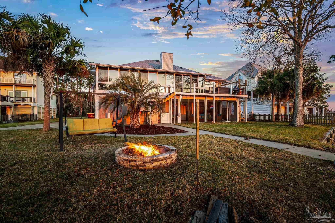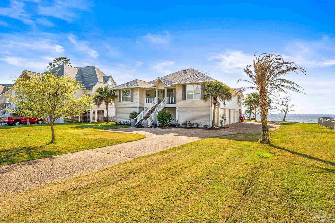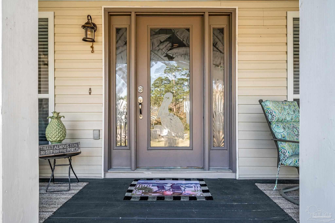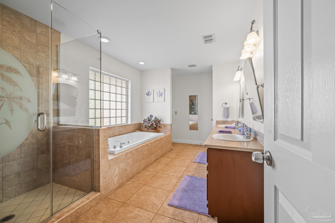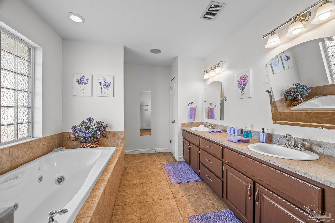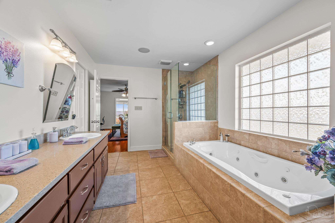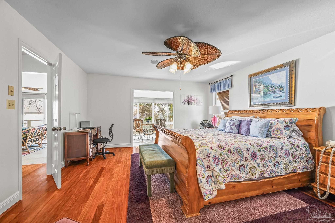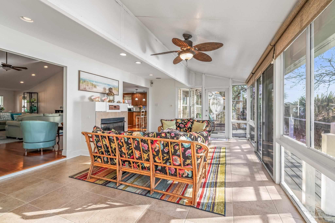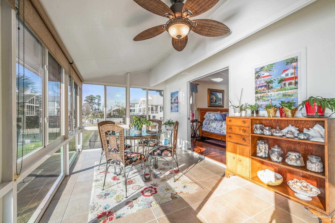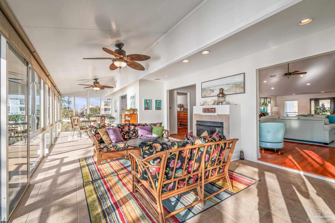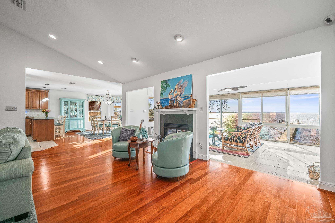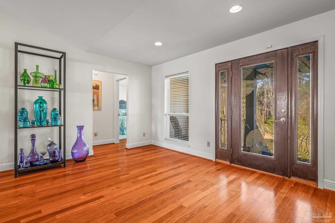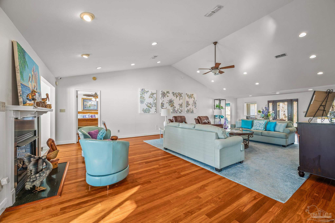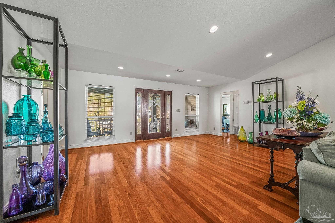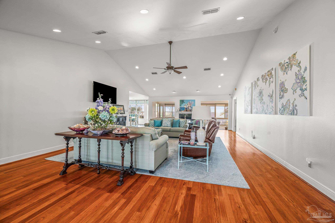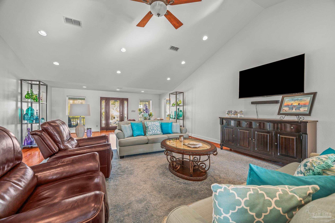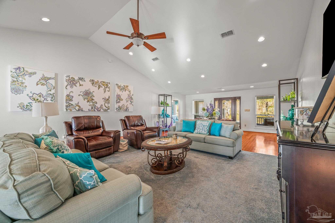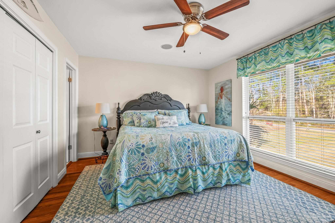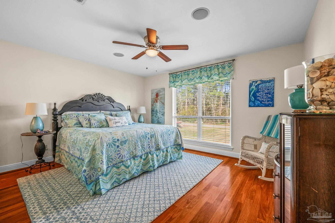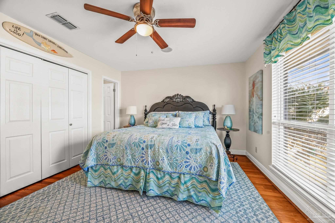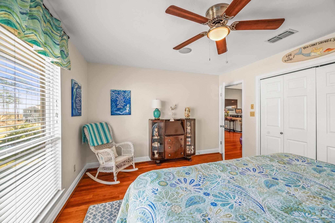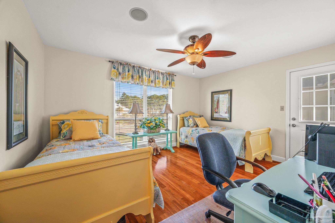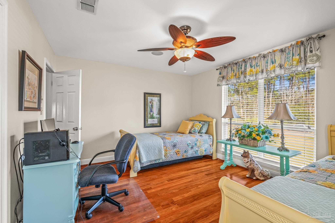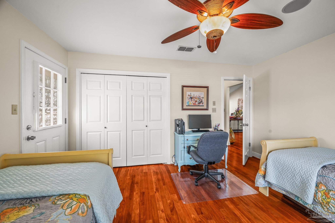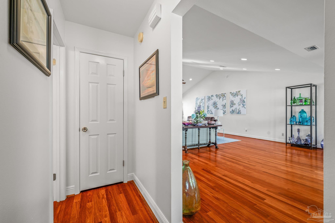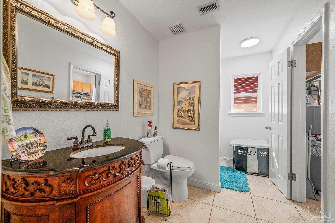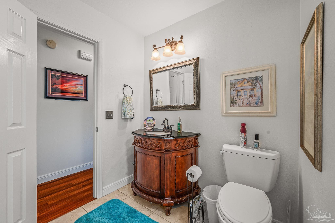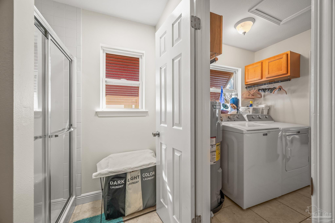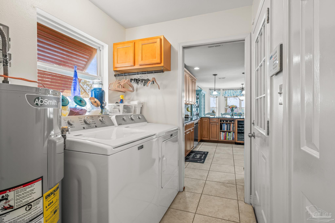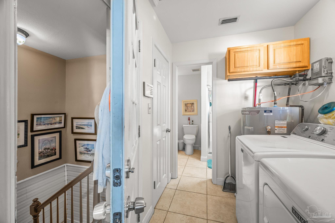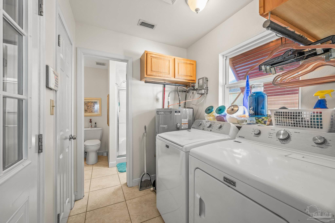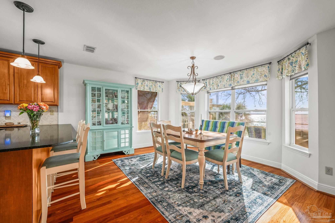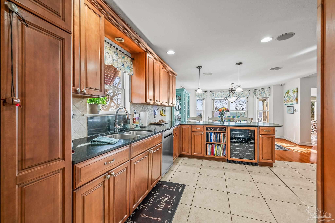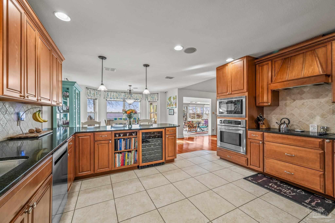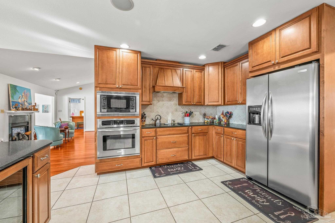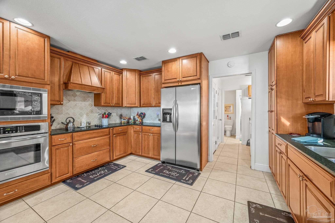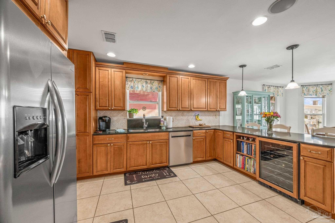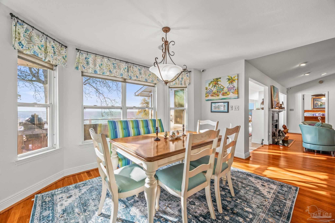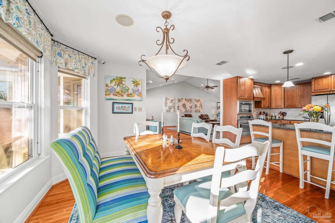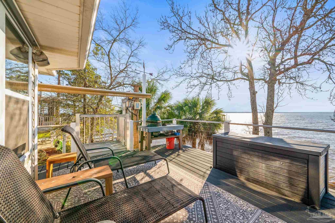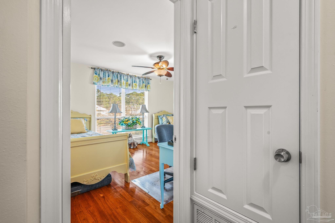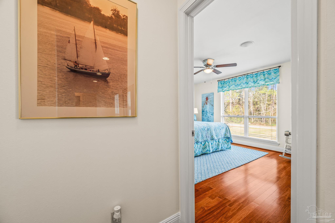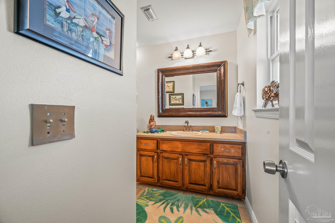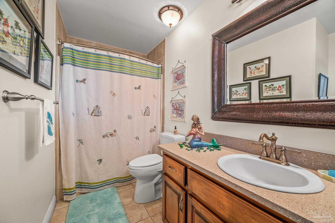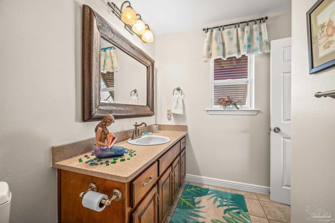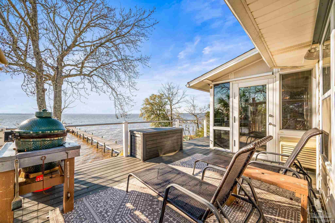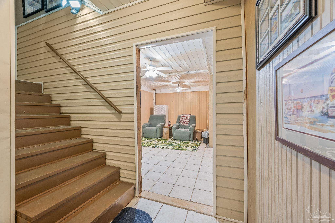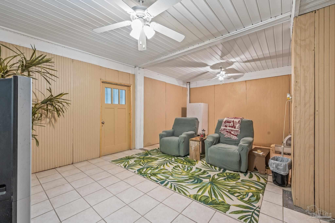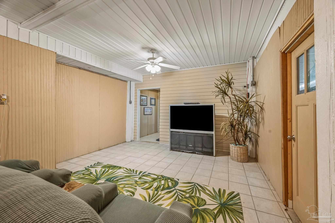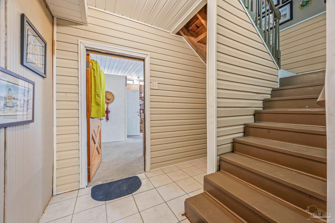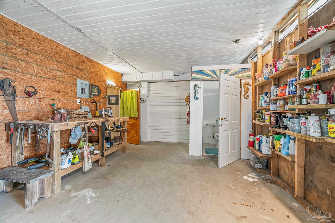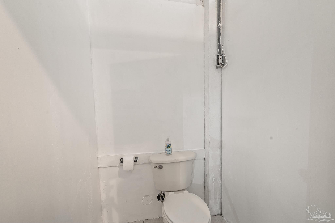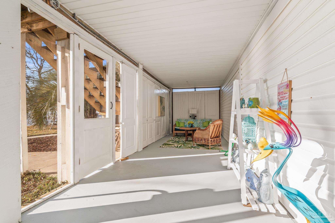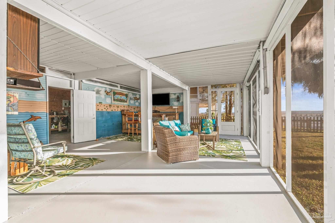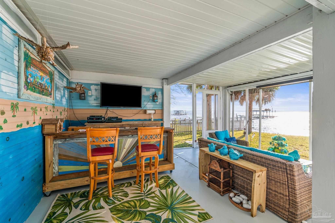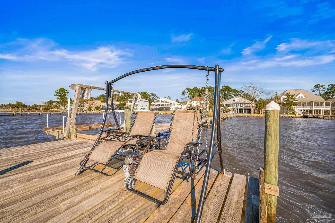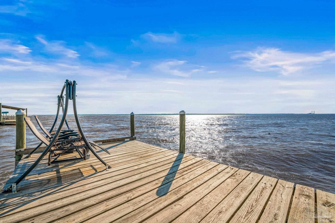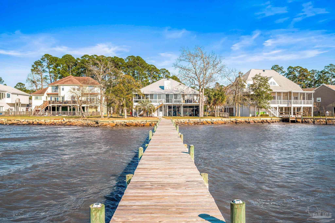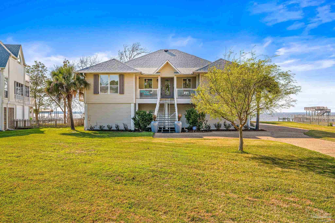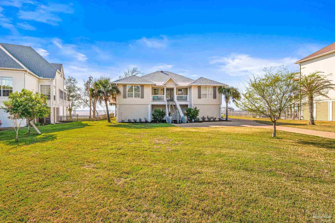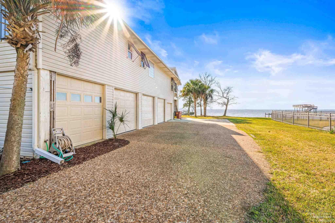$889,000 - 4508 Bayside Dr, Milton
- 3
- Bedrooms
- 3½
- Baths
- 2,910
- SQ. Feet
- 0.38
- Acres
Waterfront Paradise awaits…This home offers panoramic Bay views from most sunlit rooms and features 90 ft on the Bay with a 220 ft dock. Tastefully decorated with upgrades throughout, it provides tranquility, value, and attention to detail. The etched glass front door leads you into a bright space with wood floors and stunning Escambia Bay reflections. The sunroom has large windows for expansive views, and the spacious kitchen includes stainless steel appliances, a wine cooler, granite countertops, and a view of the Bay. Additionally, there's over 2500 sq ft below, including a Four and a half car garage with ample storage. The front stairs, back stairs and deck have been recently replaced with TREX composite planks. Roof 2021
Essential Information
-
- MLS® #:
- 660638
-
- Price:
- $889,000
-
- Bedrooms:
- 3
-
- Bathrooms:
- 3.50
-
- Full Baths:
- 3
-
- Square Footage:
- 2,910
-
- Acres:
- 0.38
-
- Year Built:
- 1989
-
- Type:
- Residential
-
- Sub-Type:
- Single Family Residence
-
- Style:
- Contemporary
-
- Status:
- Active
Community Information
-
- Address:
- 4508 Bayside Dr
-
- Subdivision:
- Bayside North
-
- City:
- Milton
-
- County:
- Santa Rosa
-
- State:
- FL
-
- Zip Code:
- 32583
Amenities
-
- Parking Spaces:
- 3
-
- Parking:
- 4 or More Car Garage
-
- View:
- Bay
-
- Is Waterfront:
- Yes
-
- Waterfront:
- Bay
-
- Has Pool:
- Yes
-
- Pool:
- None
Interior
-
- Interior Features:
- Ceiling Fan(s), Bonus Room
-
- Appliances:
- Electric Water Heater, Built In Microwave, Dishwasher, Disposal, Refrigerator, Self Cleaning Oven
-
- Heating:
- Central, ENERGY STAR Qualified Heat Pump
-
- Cooling:
- Central Air
-
- # of Stories:
- 2
-
- Stories:
- Two
Exterior
-
- Exterior Features:
- Dock
-
- Lot Description:
- Cul-De-Sac
-
- Windows:
- Double Pane Windows
-
- Roof:
- Composition
-
- Foundation:
- Pillar/Post/Pier
School Information
-
- Elementary:
- Bennett C Russell
-
- Middle:
- Avalon
-
- High:
- Milton
Additional Information
-
- Zoning:
- City
Listing Details
- Listing Office:
- Better Homes And Gardens Real Estate Main Street Properties
