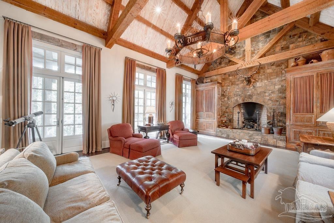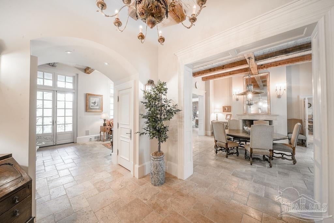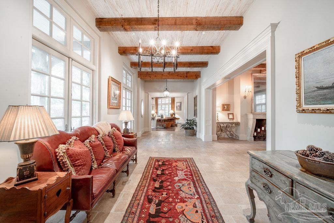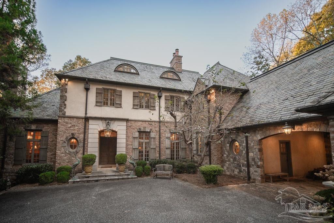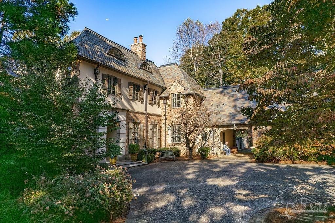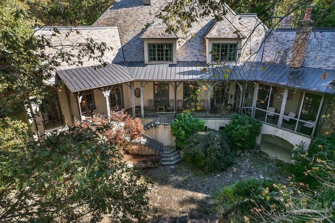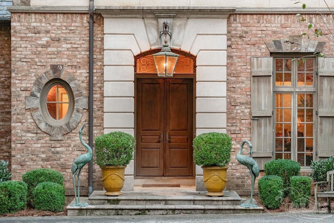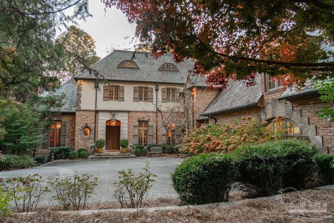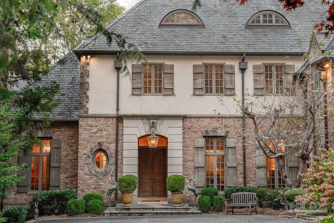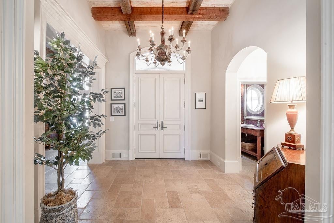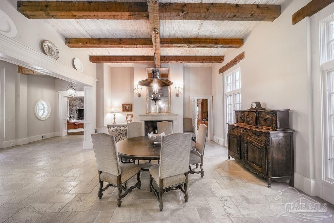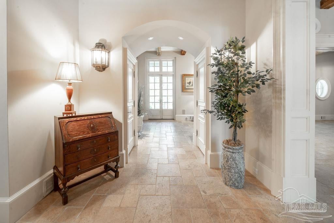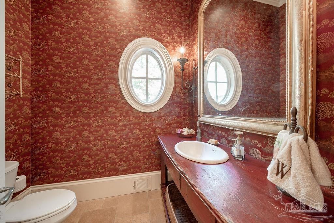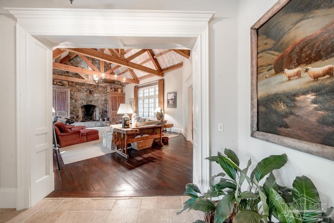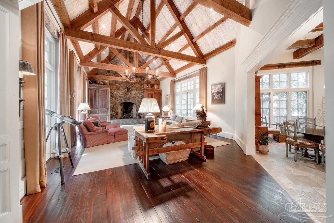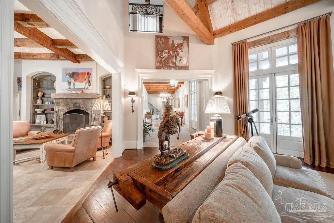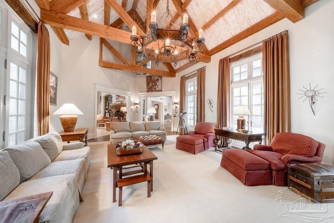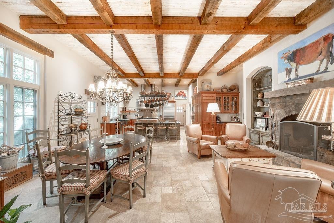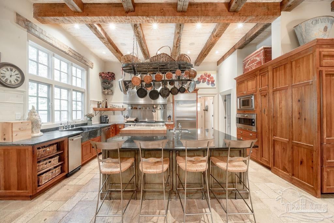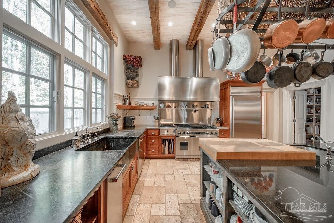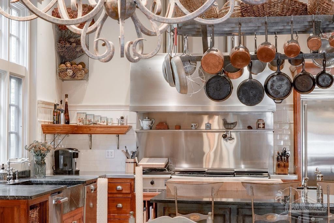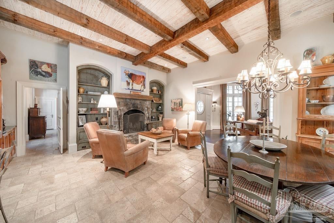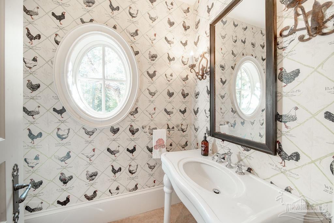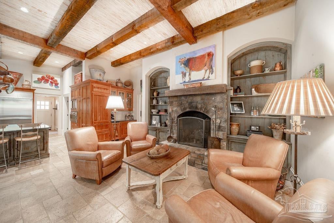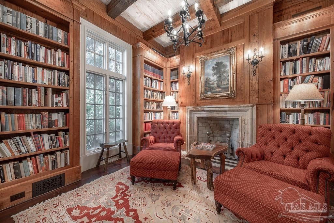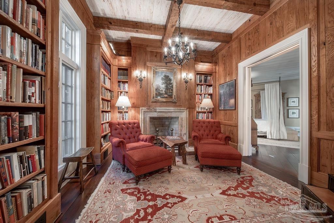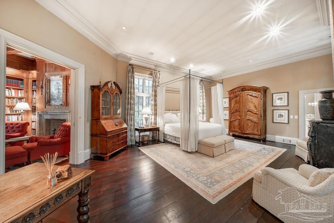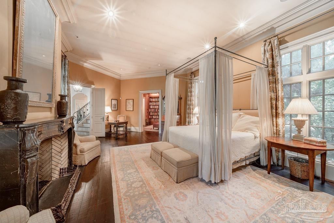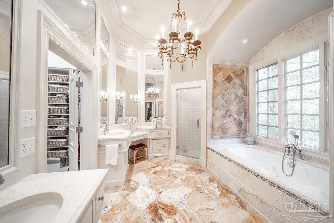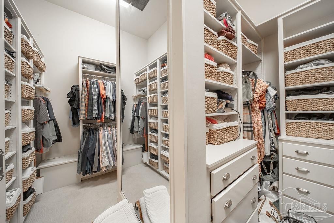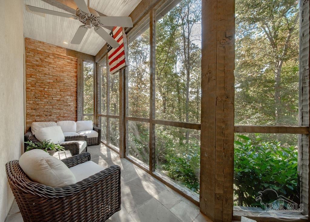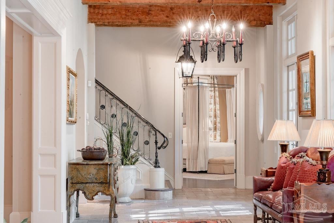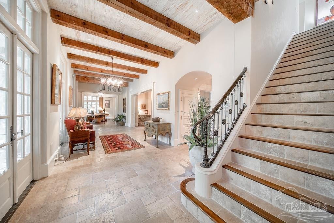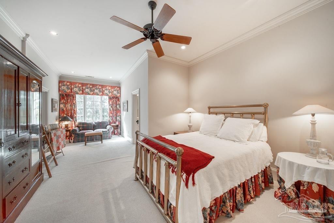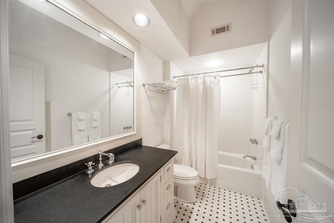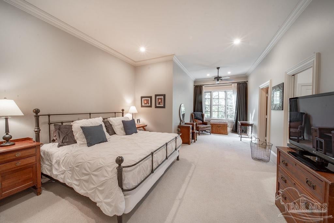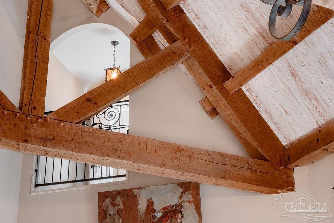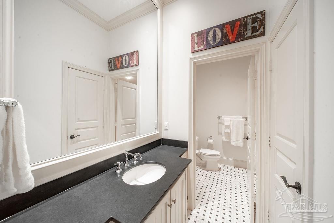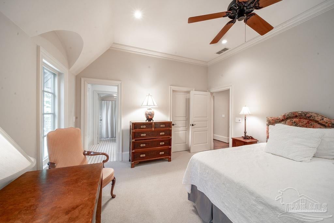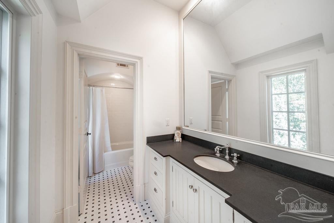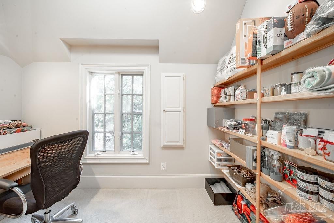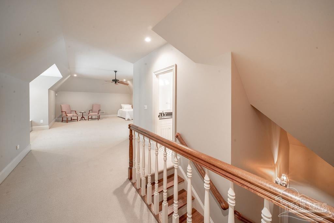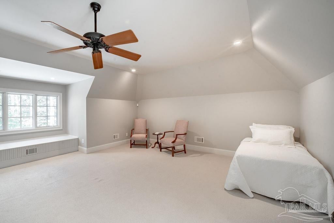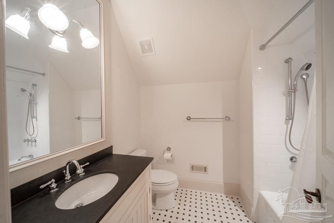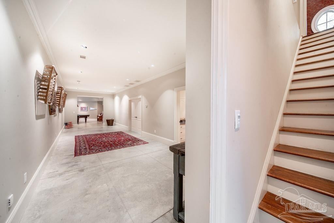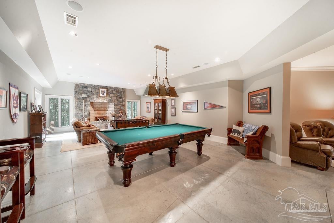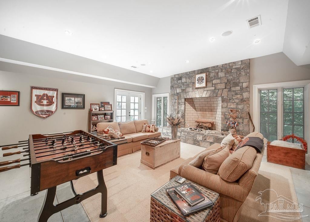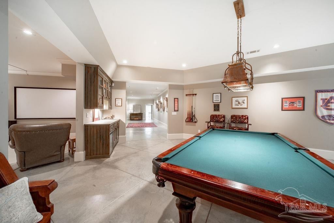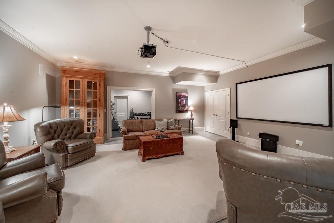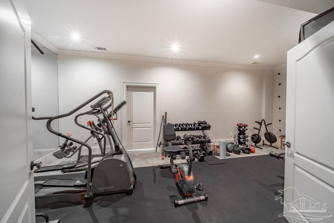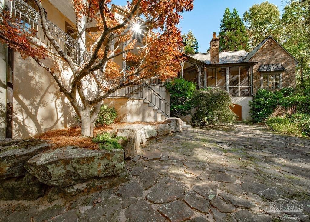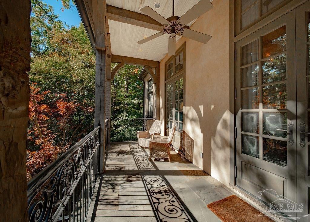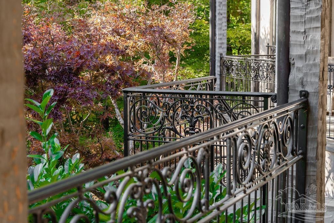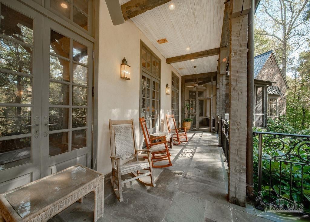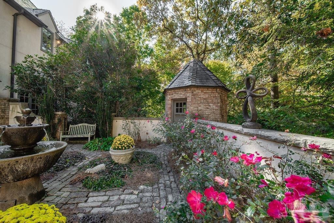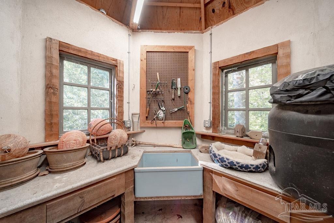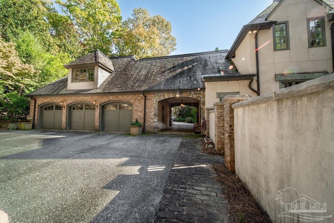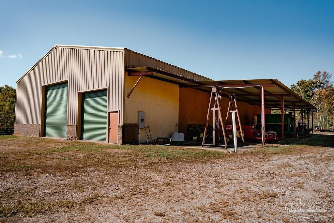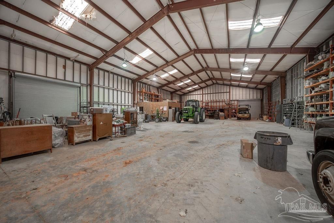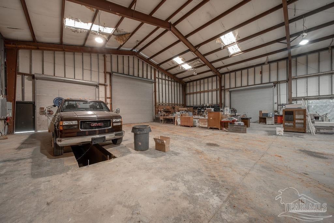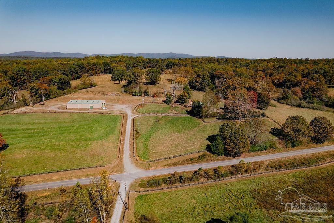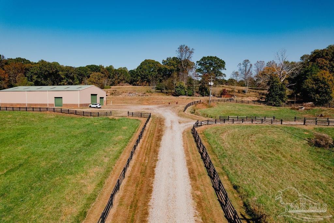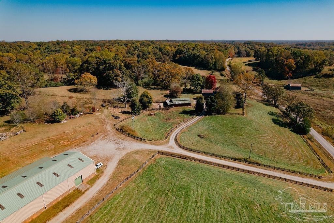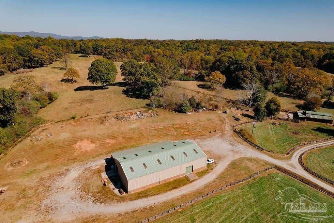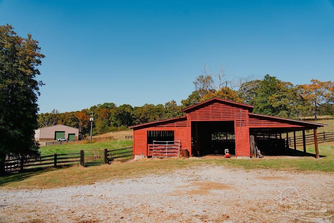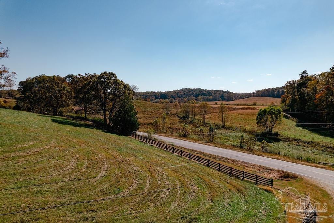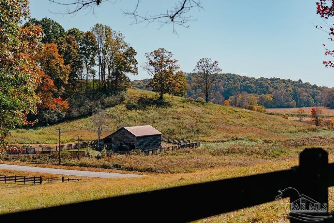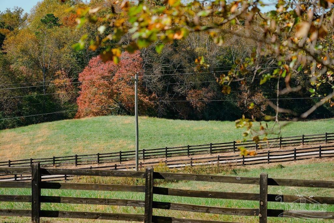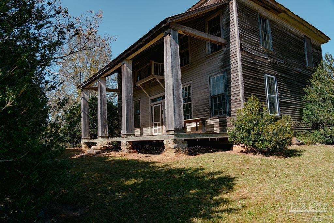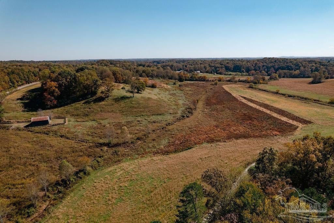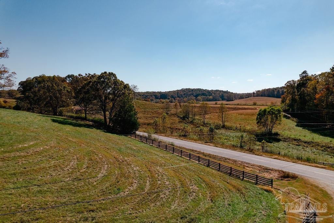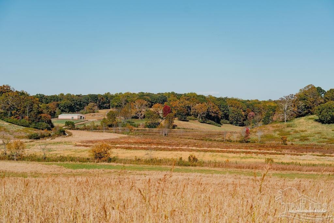$5,999,000 - 1955 Alec Mountain Rd, Clarkesville
- 5
- Bedrooms
- 7
- Baths
- 10,564
- SQ. Feet
- 360
- Acres
Seller would consider subdividing. Welcome to Corbett Manor—a 360-acre sanctuary where luxury meets nature. Recently expanded with 250 additional usable acres, two barns, a 5,000 sq. ft. warehouse, and a pre–Civil War era home, this estate is just five minutes from downtown Clarkesville. Imagine living amid rolling fields, hardwood forests, and pristine grounds that frame a timeless residence. The exterior exudes exceptional craftsmanship with stone, brick, and stucco accents, crowned by a slate roof and copper gutters. Enter through mahogany doors into a foyer with Italian limestone floors and soaring 13’ ceilings. Rich heart pine and limestone tile floors extend throughout, with custom windows and a Lutron lighting system bathing every room in natural light. At the heart of the home is a chef’s kitchen featuring commercial-grade appliances—including two Sub-Zero freezers/refrigerators, a DACOR dual-fuel range, and a Gaggenau pizza oven—complemented by granite and butcher block countertops, an oversized island, and dual dishwashers. The adjacent dining and family areas overlook a secret garden with a manicured courtyard, fountain, potting room, and built-in grill—ideal for intimate gatherings. The primary suite offers a luxurious retreat with a cozy sitting area by a fireplace adorned with imported French marble, a spa-inspired bath with heated floors, Jacuzzi tub, steam shower, dual walk-in closets, and a private screened balcony. Additional spaces include a library, four en-suite bedrooms, a craft room, and a bonus bedroom above the three-car garage. The terrace level is an entertainer’s dream, featuring a game room (billiards, dry bar, home theater, fitness room), an oversized laundry room, and direct dog run access. Outdoors, enjoy a screened porch with bluestone tile, a spacious back balcony, and a built-in alfresco cooking area accented by antique French iron railings. Corbett Manor is a sanctuary of elegance, comfort, and timeless beauty.
Essential Information
-
- MLS® #:
- 660780
-
- Price:
- $5,999,000
-
- Bedrooms:
- 5
-
- Bathrooms:
- 7.00
-
- Full Baths:
- 6
-
- Square Footage:
- 10,564
-
- Acres:
- 360.00
-
- Year Built:
- 1998
-
- Type:
- Residential
-
- Sub-Type:
- Single Family Residence
-
- Style:
- French Provincial
-
- Status:
- Active
Community Information
-
- Address:
- 1955 Alec Mountain Rd
-
- Subdivision:
- Stonepile
-
- City:
- Clarkesville
-
- County:
- Other Counties
-
- State:
- GA
-
- Zip Code:
- 30523
Amenities
-
- Utilities:
- Cable Available
-
- Parking Spaces:
- 4
-
- Parking:
- Carport, 3 Car Garage, Circular Driveway, Front Entrance, Guest, Rear Entrance, Garage Door Opener
-
- Garage Spaces:
- 3
-
- Waterfront:
- Natural
-
- Pool:
- None
Interior
-
- Interior Features:
- Storage, Baseboards, Bookcases, Cathedral Ceiling(s), Ceiling Fan(s), Chair Rail, Crown Molding, High Ceilings, High Speed Internet, Recessed Lighting, Vaulted Ceiling(s), Wet Bar, Attached Self Contained Living Area, Bonus Room, Game Room, Gym/Workout Room, Office/Study, Media Room
-
- Appliances:
- Water Heater, Gas Water Heater, Dryer, Washer, Wine Cooler, Built In Microwave, Dishwasher, Disposal, Double Oven, Down Draft, Freezer, Refrigerator, Trash Compactor, Oven
-
- Heating:
- Multi Units, Natural Gas
-
- Cooling:
- Multi Units, Central Air, Ceiling Fan(s)
-
- Fireplace:
- Yes
-
- Fireplaces:
- Two or More, Master Bedroom
-
- # of Stories:
- 3
-
- Stories:
- Three Or More
Exterior
-
- Exterior Features:
- Balcony, Irrigation Well, Outdoor Kitchen, Rain Gutters
-
- Lot Description:
- Interior Lot
-
- Windows:
- Some Drapes
-
- Roof:
- Clay Tiles/Slate
-
- Foundation:
- Off Grade
School Information
-
- Elementary:
- Local School In County
-
- Middle:
- LOCAL SCHOOL IN COUNTY
-
- High:
- Local School In County
Additional Information
-
- Zoning:
- Agricultural,Horses Allowed,Res Single
Listing Details
- Listing Office:
- Exp Realty, Llc
