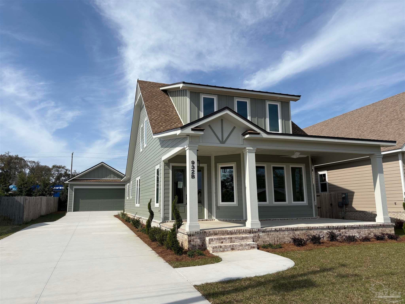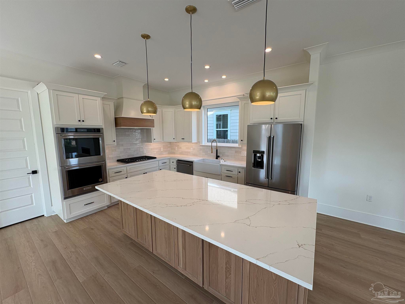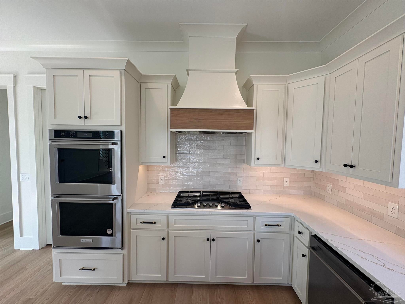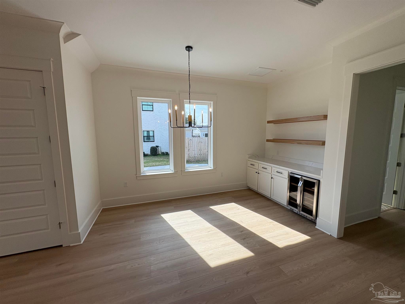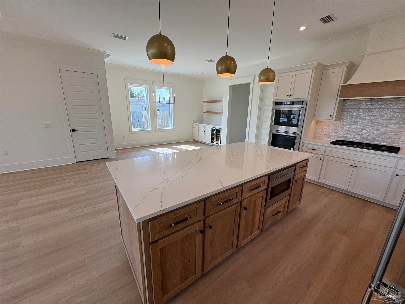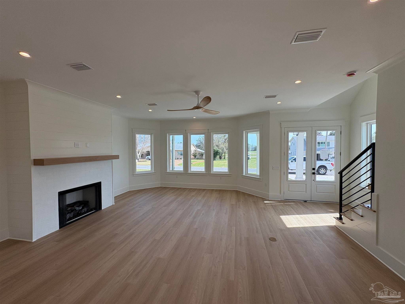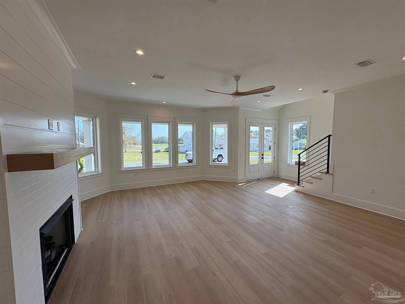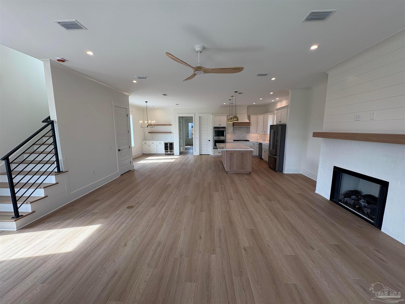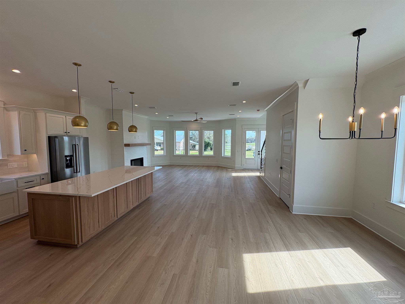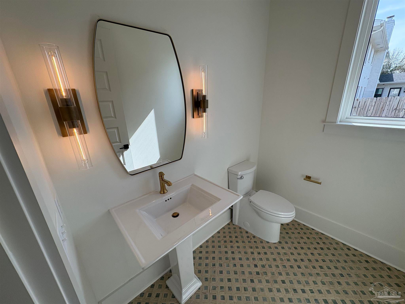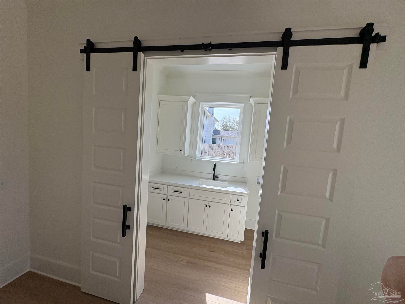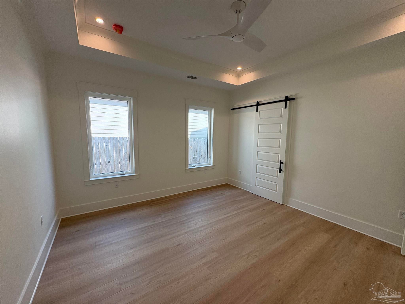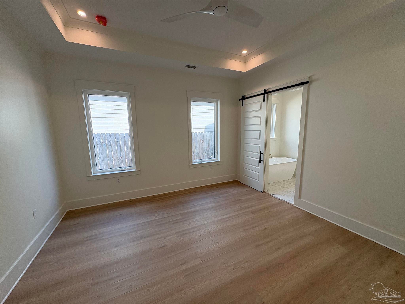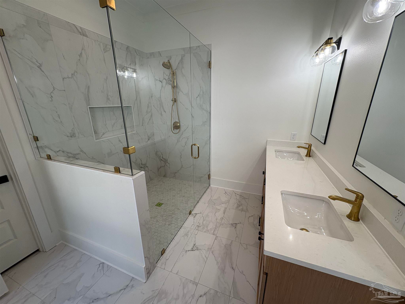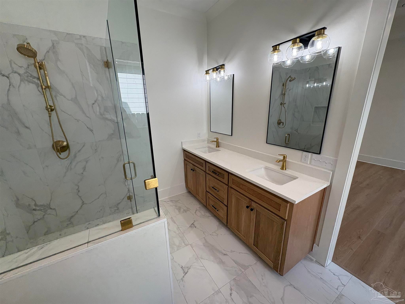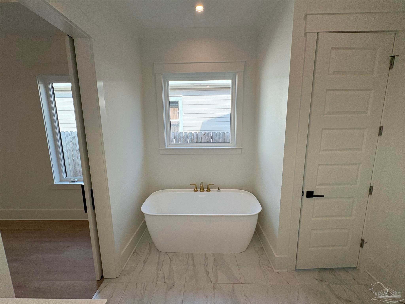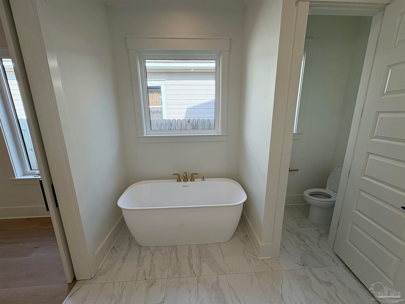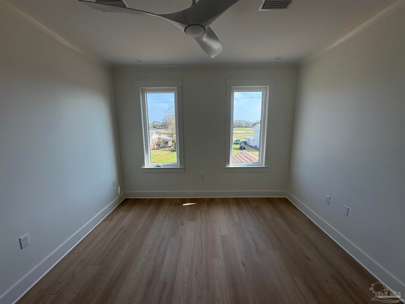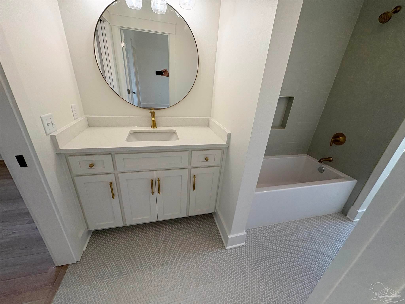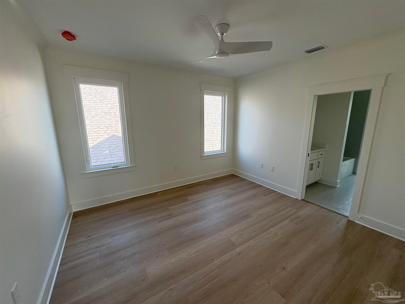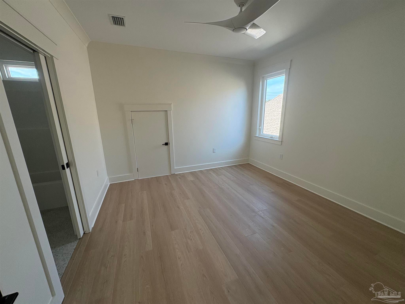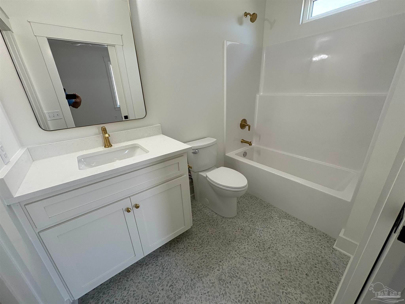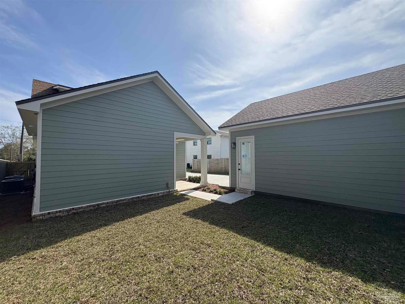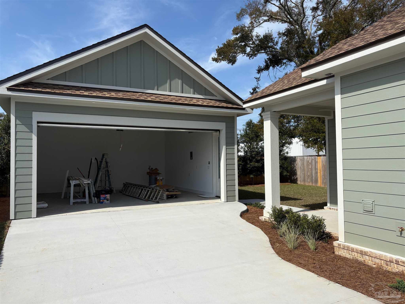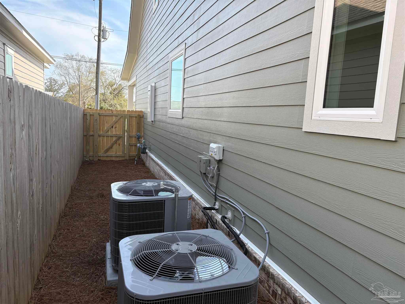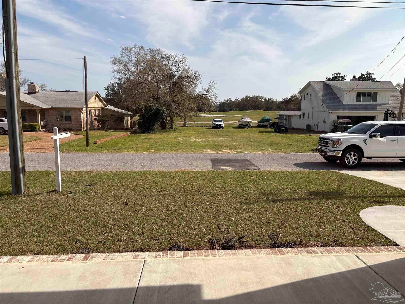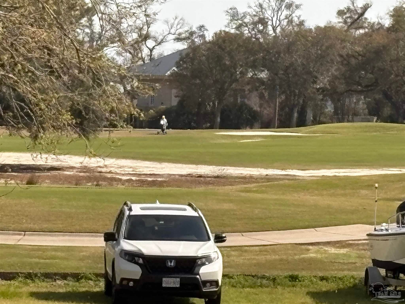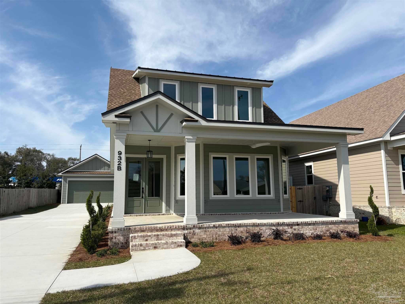$775,000 - 932 Fairway Dr #b, Pensacola
- 4
- Bedrooms
- 3½
- Baths
- 2,600
- SQ. Feet
- 0.16
- Acres
This is a custom 4-bedroom 3 1/2 bath home with 10' ceilings on the main level, and 9' on second level. The primary bedroom/bath are on the ground level, as well as the powder bath and laundry. The home has 8' doors, cased openings, quartz counters, tile back splash in kitchen, recessed lighting, ceiling fans, spray foam in attic, crown molding, wood trimmed windows, impact glass windows, stainless steel appliances, gas stove top, double electric range/air fryer, custom hood, recessed lighting, ceiling fans, great storage with an abundance of cabinets in kitchen, tankless water heater, sprinkler system, barn doors, separate shower and tub in primary bathroom. There is a detached 2-car garage (21'x23'+-), covered front porch with views of a golf course which is across the street, and a covered porch to the rear that leads out to the detached garage and rear yard.
Essential Information
-
- MLS® #:
- 661138
-
- Price:
- $775,000
-
- Bedrooms:
- 4
-
- Bathrooms:
- 3.50
-
- Full Baths:
- 3
-
- Square Footage:
- 2,600
-
- Acres:
- 0.16
-
- Year Built:
- 2025
-
- Type:
- Residential
-
- Sub-Type:
- Single Family Residence
-
- Style:
- Craftsman
-
- Status:
- Active
Community Information
-
- Address:
- 932 Fairway Dr #b
-
- Subdivision:
- Country Club Estates
-
- City:
- Pensacola
-
- County:
- Escambia - Fl
-
- State:
- FL
-
- Zip Code:
- 32507
Amenities
-
- Utilities:
- Cable Available
-
- Parking Spaces:
- 4
-
- Parking:
- 2 Car Garage, Detached, Garage Door Opener
-
- Garage Spaces:
- 2
-
- Has Pool:
- Yes
-
- Pool:
- None
Interior
-
- Interior Features:
- Baseboards, Ceiling Fan(s), Crown Molding, High Ceilings, High Speed Internet, Recessed Lighting
-
- Appliances:
- Tankless Water Heater/Gas, Wine Cooler, Built In Microwave, Dishwasher, Disposal, Double Oven, Refrigerator, Oven
-
- Heating:
- Multi Units, Central, Fireplace(s)
-
- Cooling:
- Multi Units, Central Air, Ceiling Fan(s)
-
- Fireplace:
- Yes
-
- # of Stories:
- 2
-
- Stories:
- Two
Exterior
-
- Exterior Features:
- Sprinkler
-
- Lot Description:
- Central Access, Near Golf Course, Interior Lot
-
- Windows:
- Double Pane Windows
-
- Roof:
- Shingle, Metal
-
- Foundation:
- Slab
School Information
-
- Elementary:
- Warrington Elementary
-
- Middle:
- WARRINGTON
-
- High:
- Pensacola
Additional Information
-
- Zoning:
- County,Res Single
Listing Details
- Listing Office:
- Connell & Company Realty Inc.
