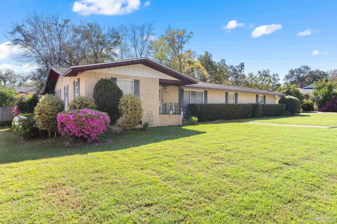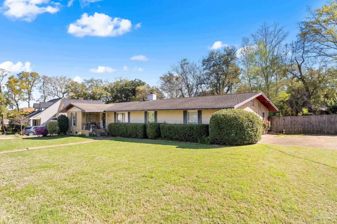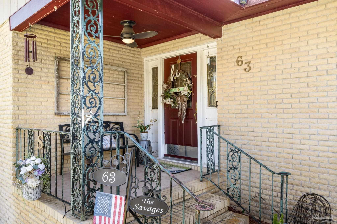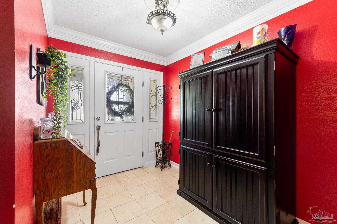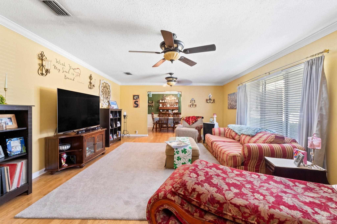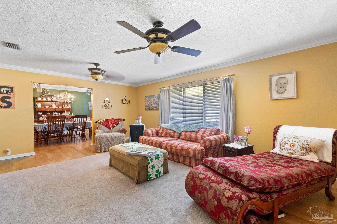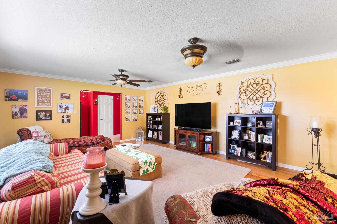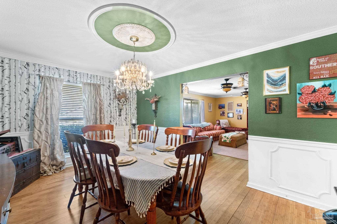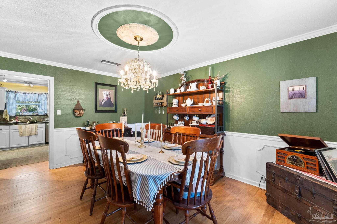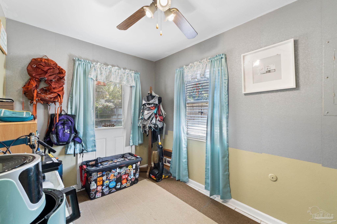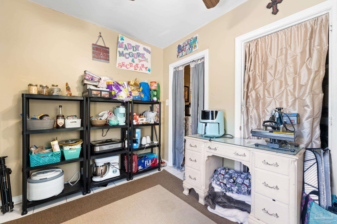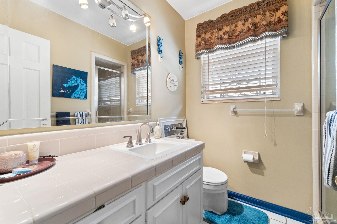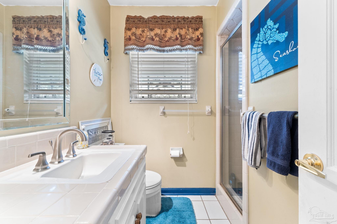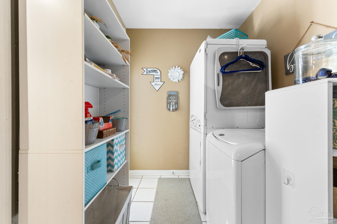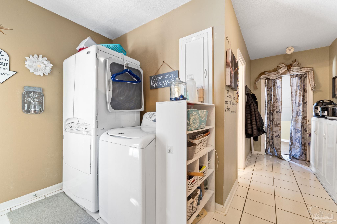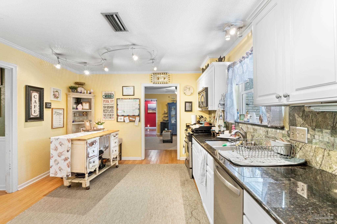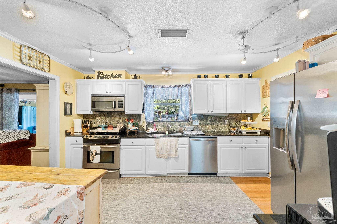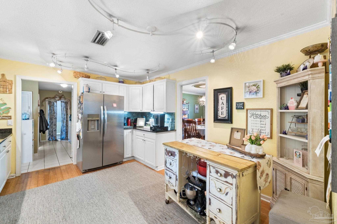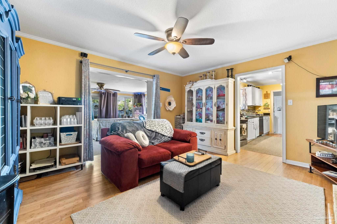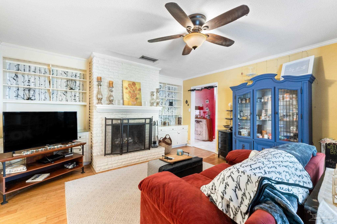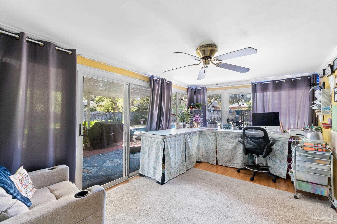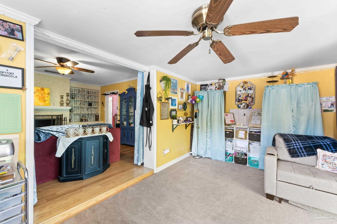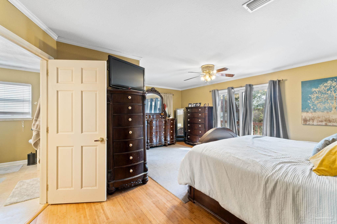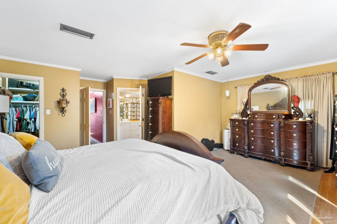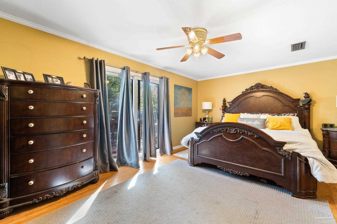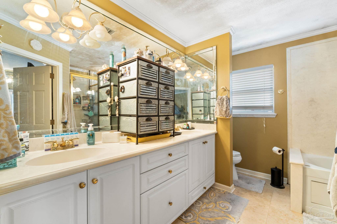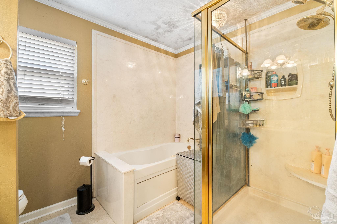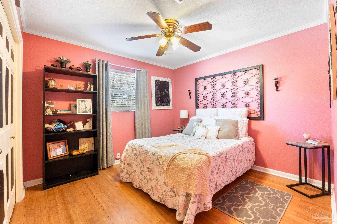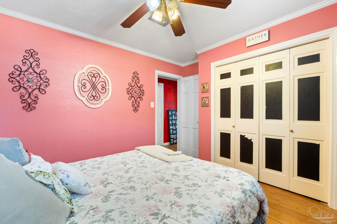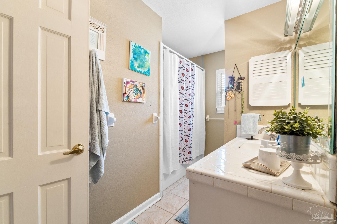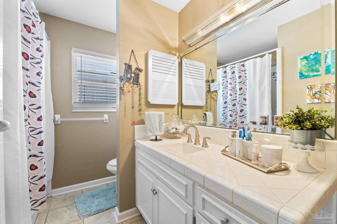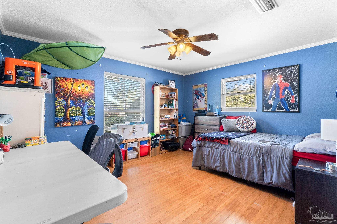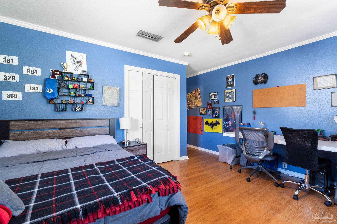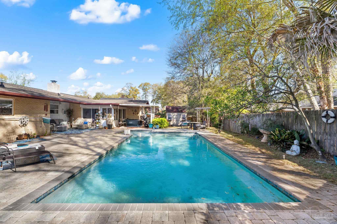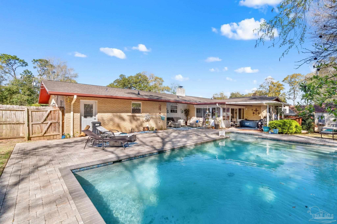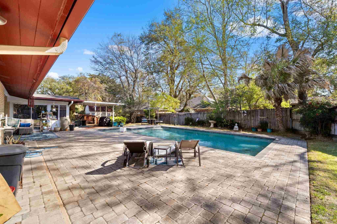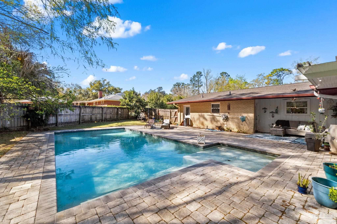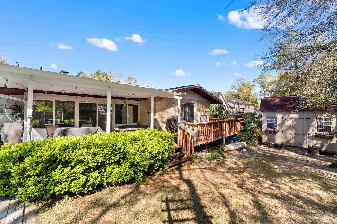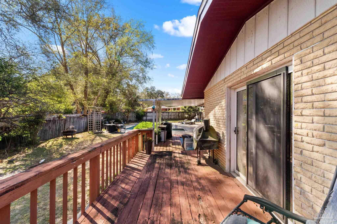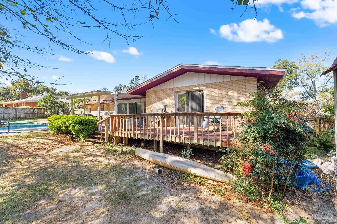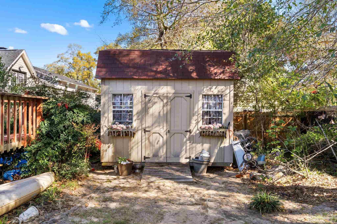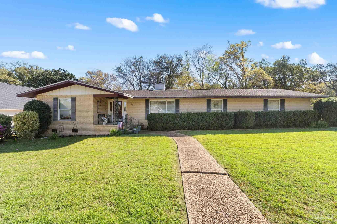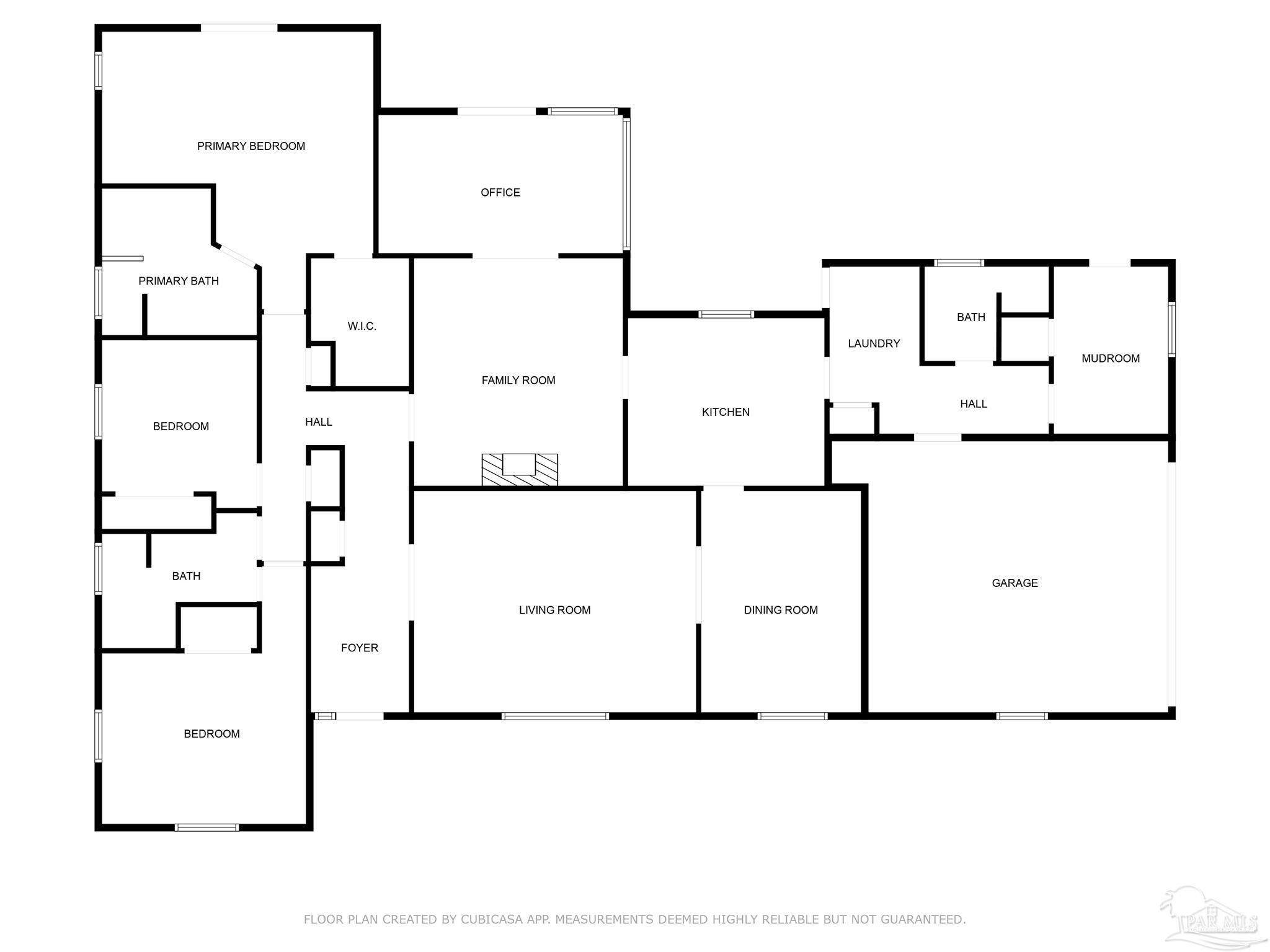$349,900 - 63 Blithewood Dr, Pensacola
- 3
- Bedrooms
- 3
- Baths
- 2,376
- SQ. Feet
- 1966
- Year Built
Welcome to 63 Blithewood Dr, a beautifully maintained 3-bedroom, 3-bathroom home in the desirable River Gardens neighborhood! With 2,376 sq. ft. of living space, this spacious property offers a perfect blend of comfort and style. Step inside to find an inviting open-concept layout with multiple living areas, ideal for both entertaining and everyday living. The kitchen, while functional and well-maintained, offers a great opportunity for updates to suit your personal style. The primary suite is a private retreat featuring an en-suite bathroom, a generous walk-in closet, and direct access to the backyard. The additional bedrooms are well-sized, each with ample closet space. Outside, your private backyard oasis awaits! Enjoy sunny Florida days in the sparkling in-ground pool, surrounded by a spacious patio perfect for lounging, grilling, and entertaining. The fenced yard provides plenty of privacy, while the mature landscaping enhances the serene atmosphere. Additional features include a two-car garage, a laundry room, and plenty of storage. Conveniently located near shopping, dining, schools, and just a short drive to downtown Pensacola and the beaches, this home offers both tranquility and accessibility. Don't miss your chance to own this stunning property! Schedule your showing today!
Essential Information
-
- MLS® #:
- 661189
-
- Price:
- $349,900
-
- Bedrooms:
- 3
-
- Bathrooms:
- 3.00
-
- Full Baths:
- 3
-
- Square Footage:
- 2,376
-
- Acres:
- 0.00
-
- Year Built:
- 1966
-
- Type:
- Residential
-
- Sub-Type:
- Single Family Residence
-
- Style:
- Ranch
-
- Status:
- Active
Community Information
-
- Address:
- 63 Blithewood Dr
-
- Subdivision:
- River Gardens
-
- City:
- Pensacola
-
- County:
- Escambia
-
- State:
- FL
-
- Zip Code:
- 32514
Amenities
-
- Parking Spaces:
- 2
-
- Parking:
- 2 Car Garage
-
- Garage Spaces:
- 2
-
- Has Pool:
- Yes
-
- Pool:
- In Ground
Interior
-
- Interior Features:
- Ceiling Fan(s), Walk-In Closet(s)
-
- Appliances:
- Electric Water Heater
-
- Heating:
- Central, Fireplace(s)
-
- Cooling:
- Central Air, Ceiling Fan(s)
-
- Fireplace:
- Yes
-
- # of Stories:
- 1
-
- Stories:
- One
Exterior
-
- Roof:
- Shingle
-
- Foundation:
- Slab
School Information
-
- Elementary:
- Ferry Pass
-
- Middle:
- Ferry Pass
-
- High:
- Washington
Additional Information
-
- Zoning:
- Res Single
Listing Details
- Listing Office:
- Voyage Real Estate Llc
