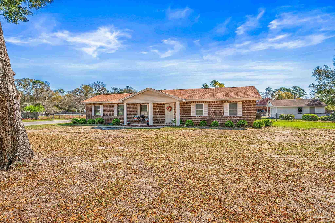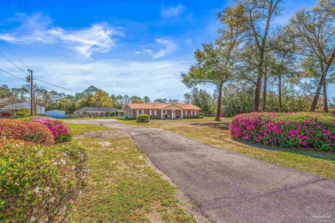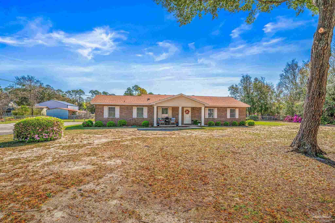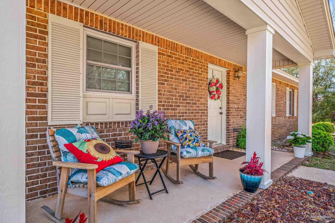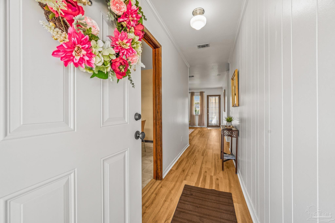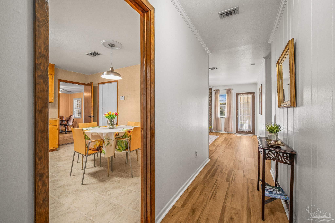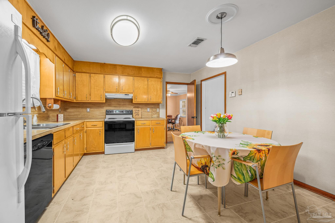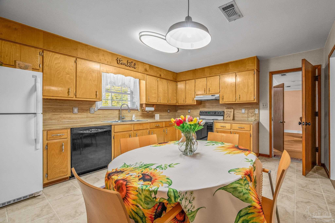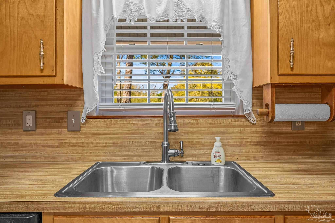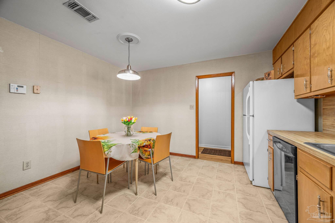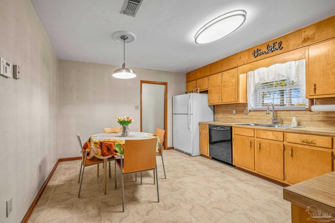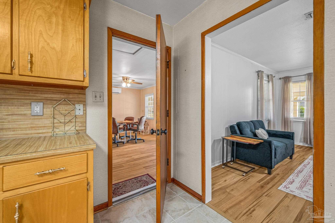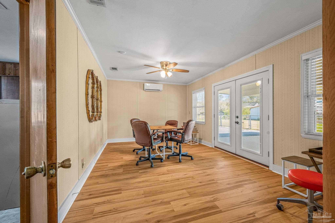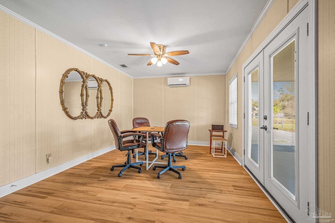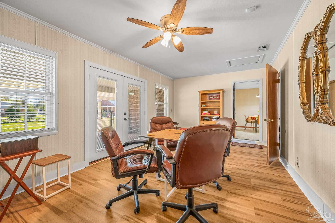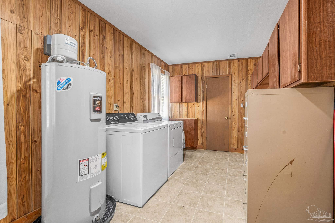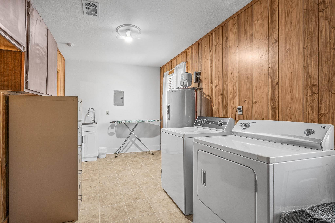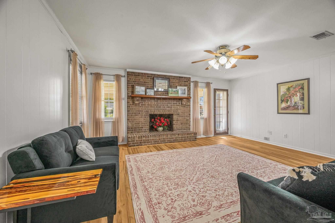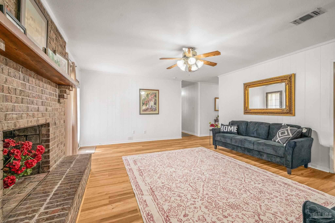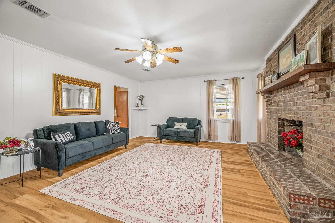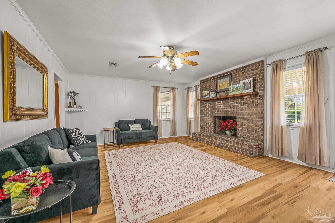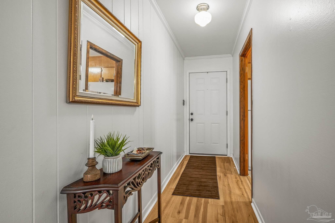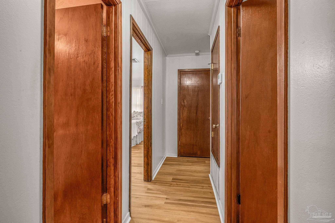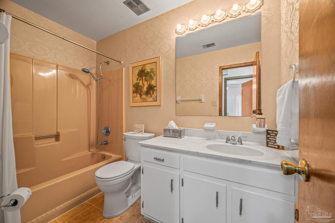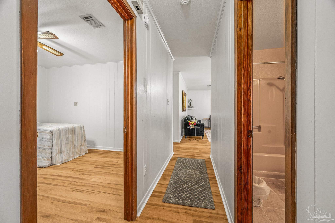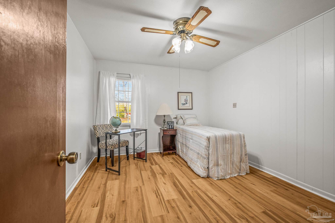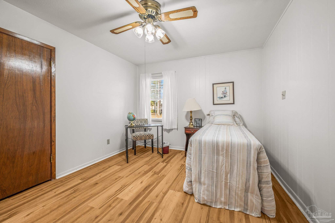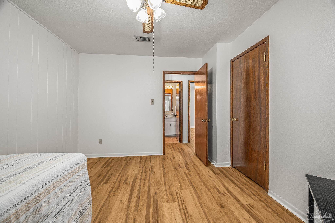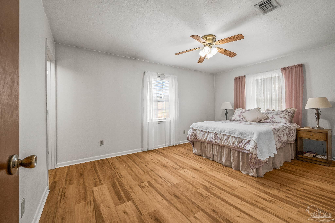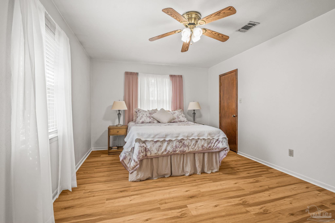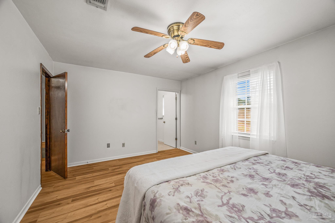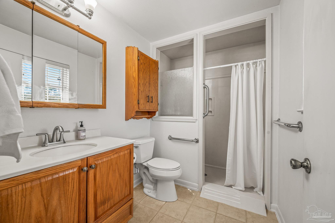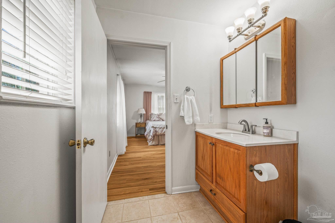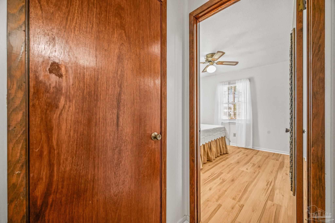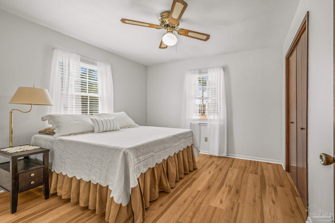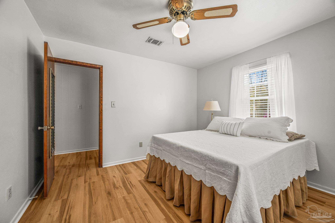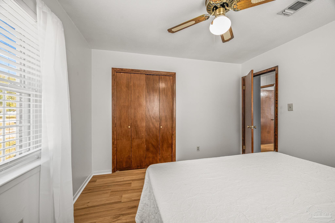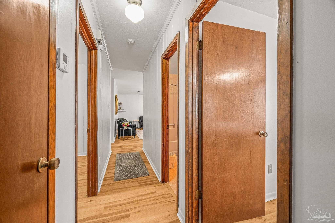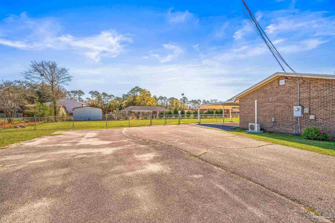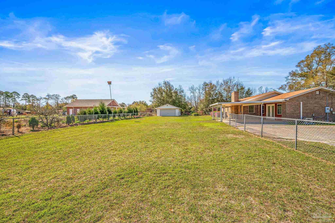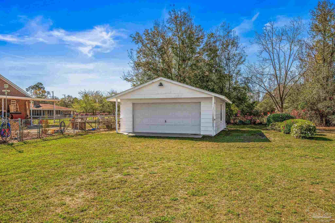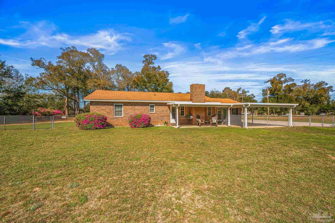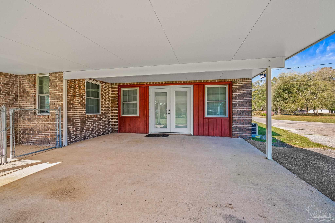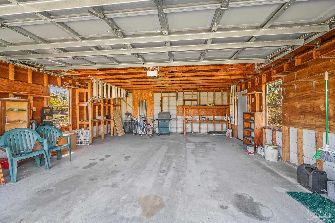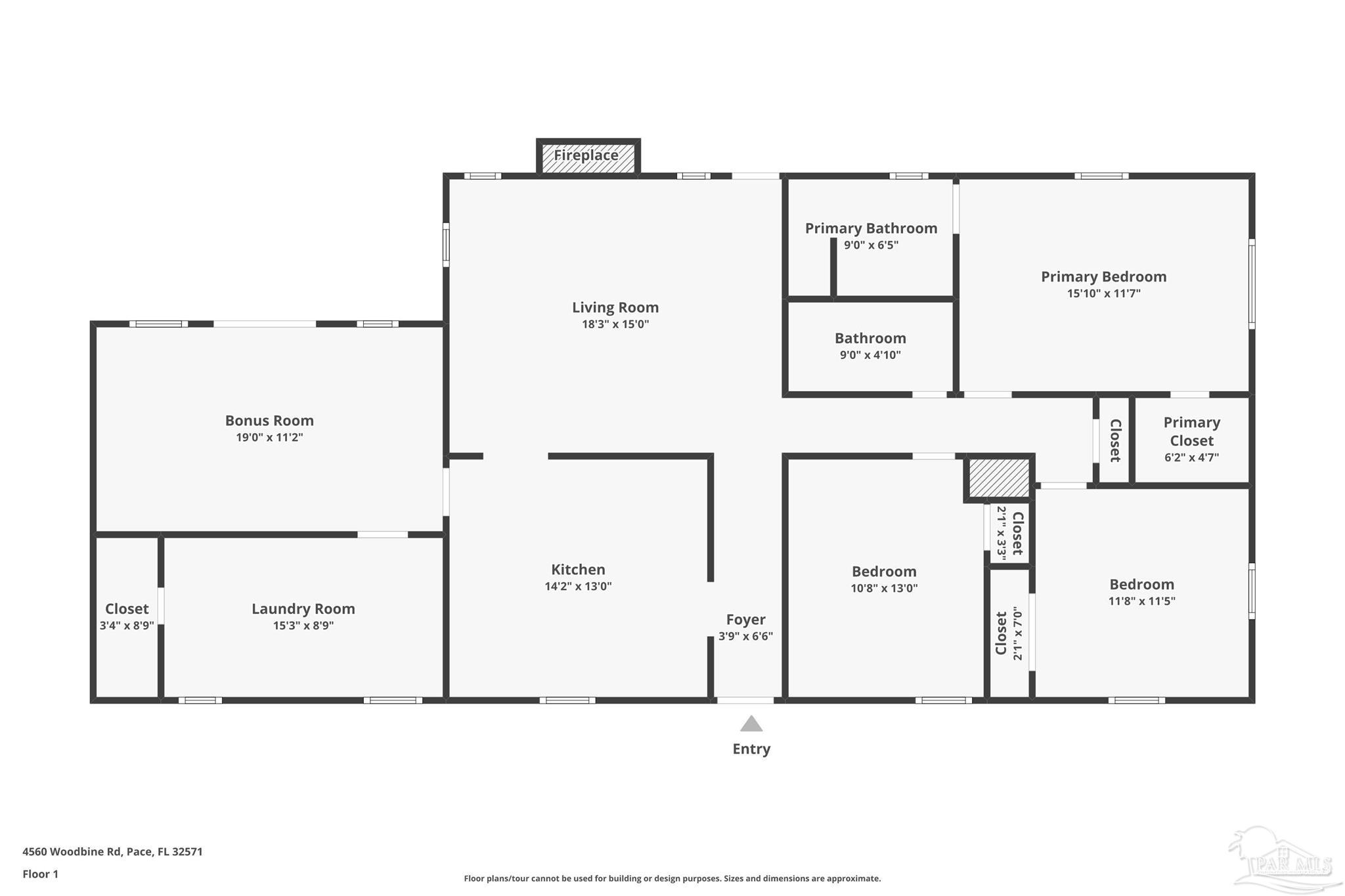$298,000 - 4560 Woodbine Rd, Pace
- 3
- Bedrooms
- 2
- Baths
- 1,804
- SQ. Feet
- 1978
- Year Built
Welcome Home! As you drive down the paved driveway, this beautifully updated brick home greets you with style and practicality, set back on a serene 1-acre lot. Inside, the 3-bedroom, 2-bath layout features a spacious primary suite with a walk-in closet and a handicap-accessible shower for added comfort. Durable LVT and tile flooring enhance the home’s character, while a generous utility room provides ample space for laundry, pantry storage, and more. A versatile bonus room, complete with a mini-split system, offers endless possibilities. Step outside to enjoy two inviting porches—one perfect for morning coffee, the other for unwinding in the evening. The fully fenced backyard includes a detached 2-car garage/workshop, ideal for storage, projects, or parking.With all major updates complete, including a 2023 roof, 2025 HVAC (inside and out), 2025 mini-split, and updated electrical—this home is truly move-inready. Do not miss your chance to make it yours!
Essential Information
-
- MLS® #:
- 661293
-
- Price:
- $298,000
-
- Bedrooms:
- 3
-
- Bathrooms:
- 2.00
-
- Full Baths:
- 2
-
- Square Footage:
- 1,804
-
- Acres:
- 0.00
-
- Year Built:
- 1978
-
- Type:
- Residential
-
- Sub-Type:
- Single Family Residence
-
- Style:
- Ranch, Traditional
-
- Status:
- Active
Community Information
-
- Address:
- 4560 Woodbine Rd
-
- Subdivision:
- Woodbine Estates
-
- City:
- Pace
-
- County:
- Santa Rosa
-
- State:
- FL
-
- Zip Code:
- 32571
Amenities
-
- Utilities:
- Cable Available
-
- Parking Spaces:
- 3
-
- Parking:
- Carport, 2 Car Garage, Detached, Guest
-
- Garage Spaces:
- 2
-
- Has Pool:
- Yes
-
- Pool:
- None
Interior
-
- Interior Features:
- Baseboards, Ceiling Fan(s), Chair Rail, Crown Molding, High Speed Internet, Walk-In Closet(s), Bonus Room, Game Room
-
- Appliances:
- Electric Water Heater, Dryer, Washer, Dishwasher, Refrigerator, Self Cleaning Oven
-
- Heating:
- Central, Fireplace(s)
-
- Cooling:
- Central Air, Ceiling Fan(s)
-
- Fireplace:
- Yes
-
- # of Stories:
- 1
-
- Stories:
- One
Exterior
-
- Exterior Features:
- Rain Gutters
-
- Windows:
- Double Pane Windows, Blinds, Drapes, Shutters
-
- Roof:
- Shingle
-
- Foundation:
- Slab
School Information
-
- Elementary:
- Dixon
-
- Middle:
- SIMS
-
- High:
- Pace
Additional Information
-
- Zoning:
- County
Listing Details
- Listing Office:
- Century 21 Be3
