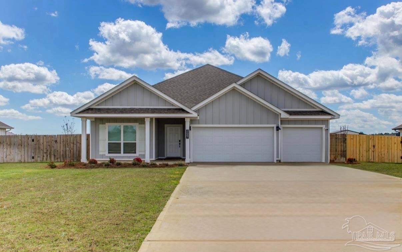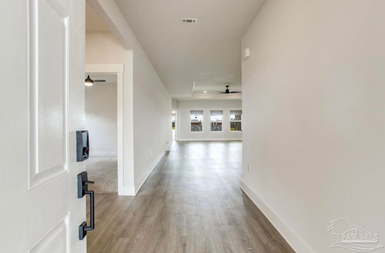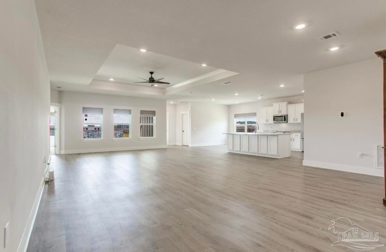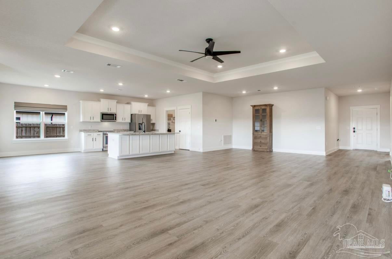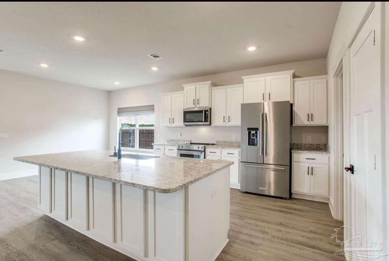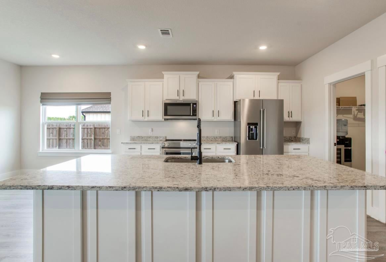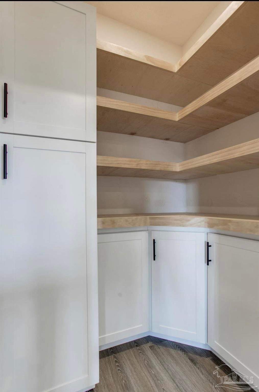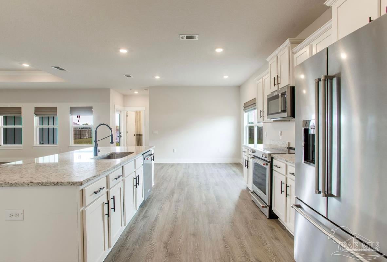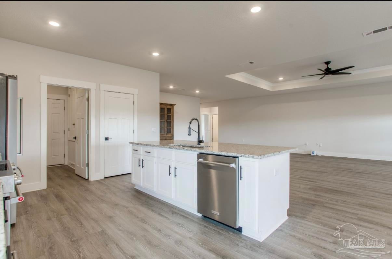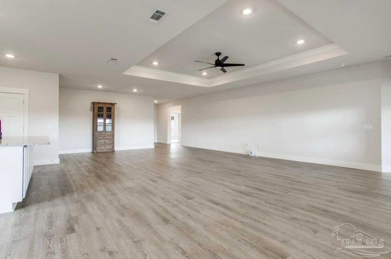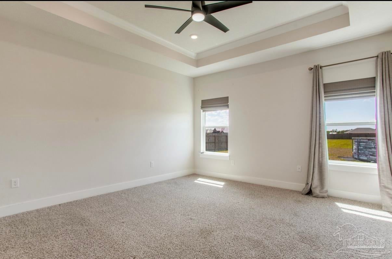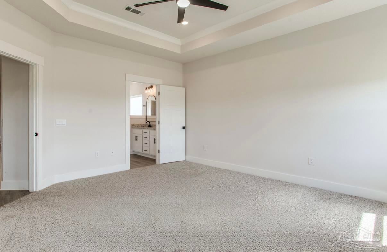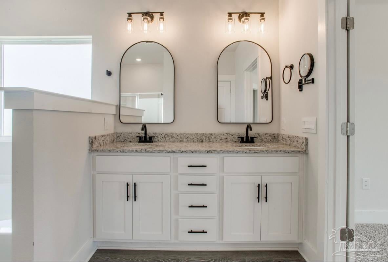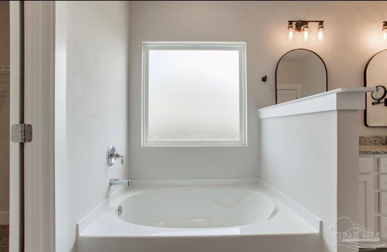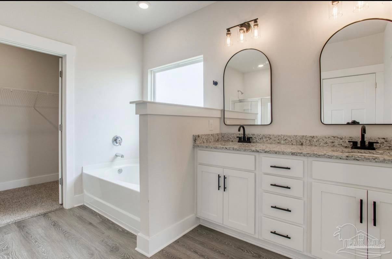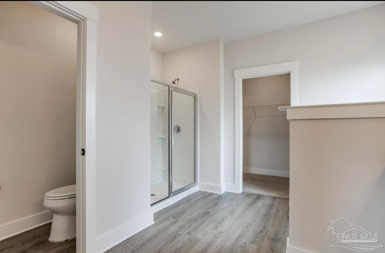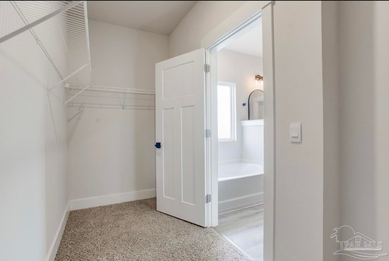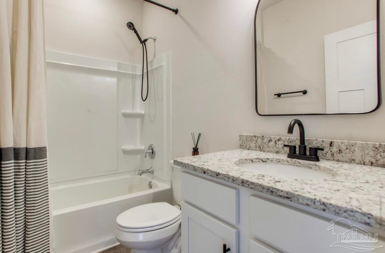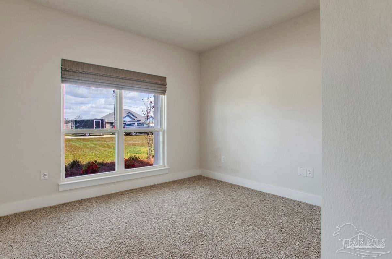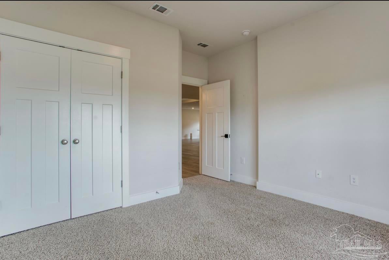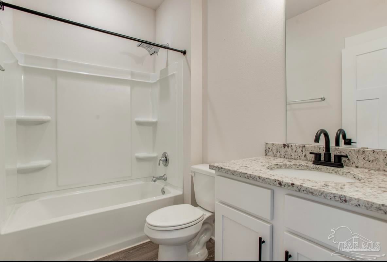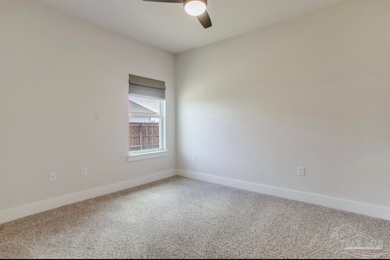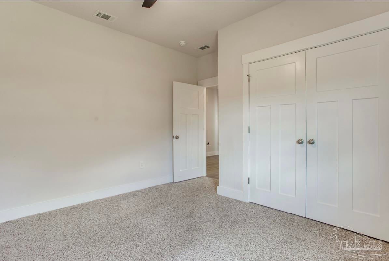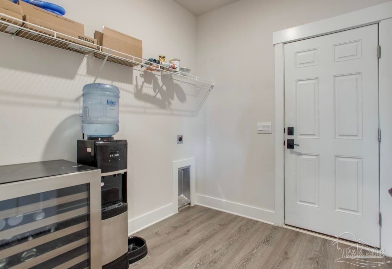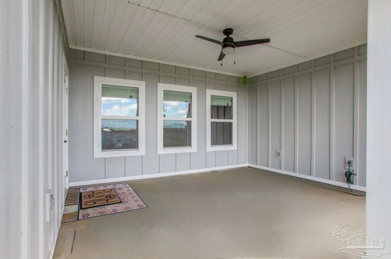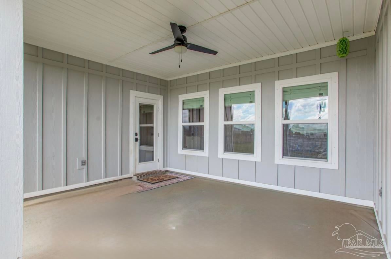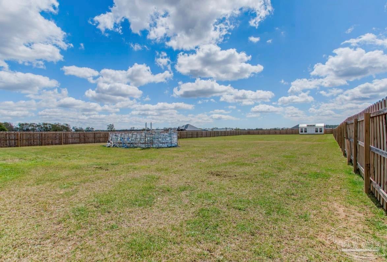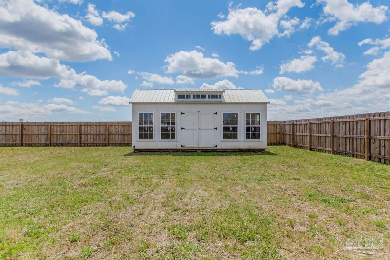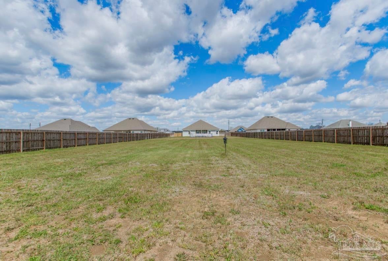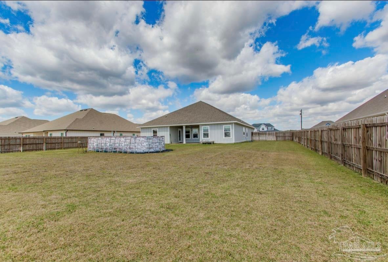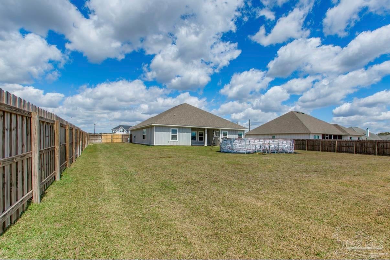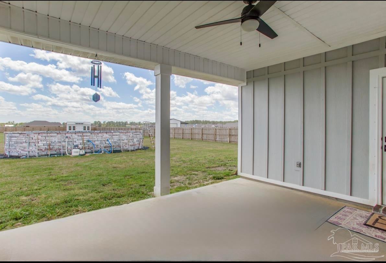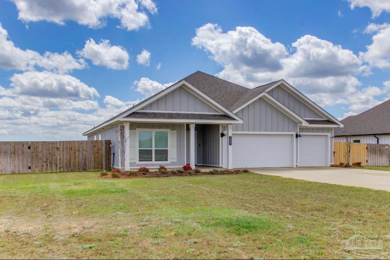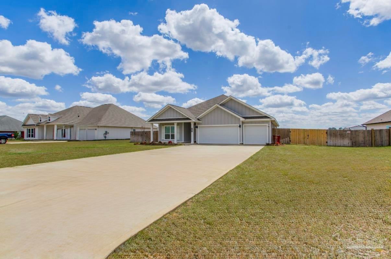$469,900 - 2687 Ten Mile Rd, Pace
- 4
- Bedrooms
- 3
- Baths
- 2,273
- SQ. Feet
- 1
- Acres
BETTER THAN NEW! This stunning 4 bedroom, 3 bath home, is move-in ready and has all the extras: Upgraded Kitchen-Aid appliances, custom blinds, new storage shed and fully fenced back yard. The home has an open floor plan, featuring a massive great room with dinning space that flows into the kitchen and dining area. This home was made for entertaining and hosting all the holiday gatherings. The kitchen has granite countertops, walk in pantry with new custom shelfs and cabinets, and a large breakfast bar. The spacious master suite features a huge walk-in closet, double vanities, garden tub, separate shower and private water closet. Two bedrooms are at the front of the home and are connected by a full bath, while one bedroom is located at the back of the home for privacy. Don't forget about the spacious 3 car garage, providing ample room for your vehicles and storage needs. Step outside and enjoy the fresh air on the front porch, or the back covered patio. The property is fully sodded with an irrigation system, privacy fence, and newer storage shed. Call today before it is gone!
Essential Information
-
- MLS® #:
- 661554
-
- Price:
- $469,900
-
- Bedrooms:
- 4
-
- Bathrooms:
- 3.00
-
- Full Baths:
- 3
-
- Square Footage:
- 2,273
-
- Acres:
- 1.00
-
- Year Built:
- 2022
-
- Type:
- Residential
-
- Sub-Type:
- Single Family Residence
-
- Style:
- Craftsman
-
- Status:
- Active
Community Information
-
- Address:
- 2687 Ten Mile Rd
-
- Subdivision:
- Chase Farms
-
- City:
- Pace
-
- County:
- Santa Rosa
-
- State:
- FL
-
- Zip Code:
- 32571
Amenities
-
- Parking Spaces:
- 3
-
- Parking:
- 3 Car Garage, Garage Door Opener
-
- Garage Spaces:
- 3
-
- Has Pool:
- Yes
-
- Pool:
- Above Ground
Interior
-
- Interior Features:
- Baseboards, Ceiling Fan(s)
-
- Appliances:
- Electric Water Heater, Built In Microwave, Dishwasher, Refrigerator
-
- Heating:
- Heat Pump, Central
-
- Cooling:
- Central Air, Ceiling Fan(s)
-
- # of Stories:
- 1
-
- Stories:
- One
Exterior
-
- Exterior Features:
- Sprinkler
-
- Lot Description:
- Central Access
-
- Windows:
- Double Pane Windows, Blinds, Shutters
-
- Roof:
- Shingle
-
- Foundation:
- Slab
School Information
-
- Elementary:
- Chumuckla
-
- Middle:
- CENTRAL
-
- High:
- Central
Additional Information
-
- Zoning:
- Res Single
Listing Details
- Listing Office:
- Better Homes And Gardens Real Estate Main Street Properties
