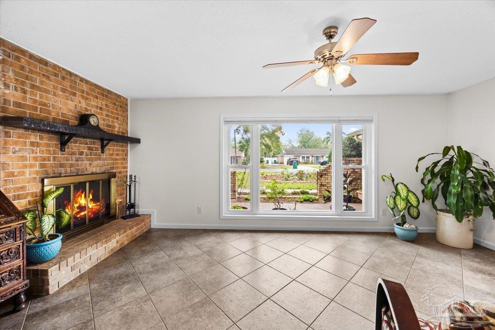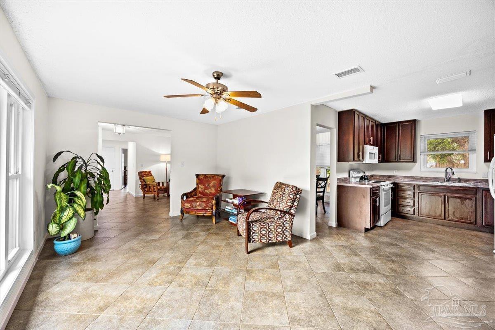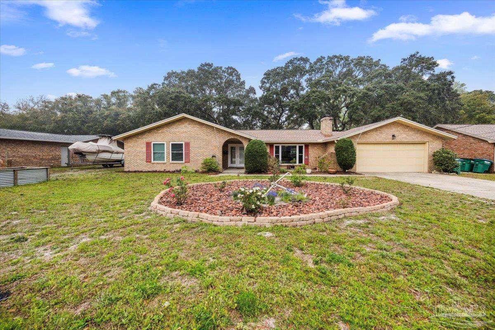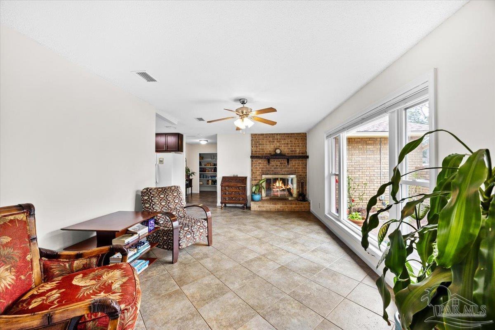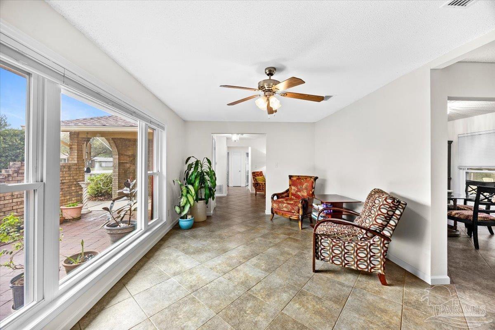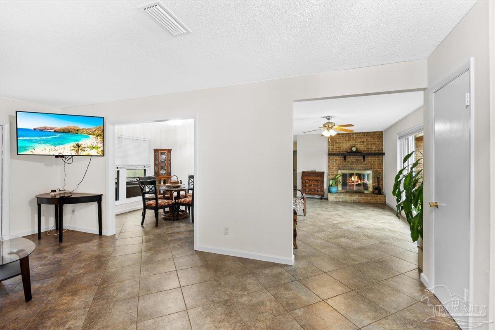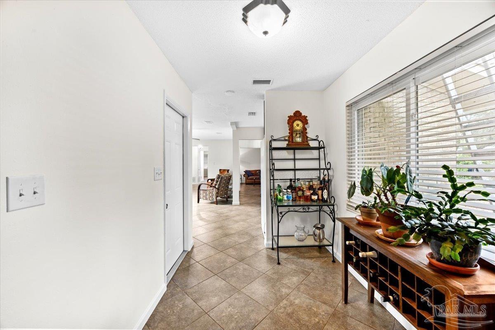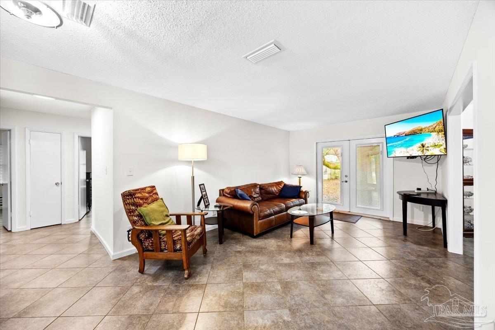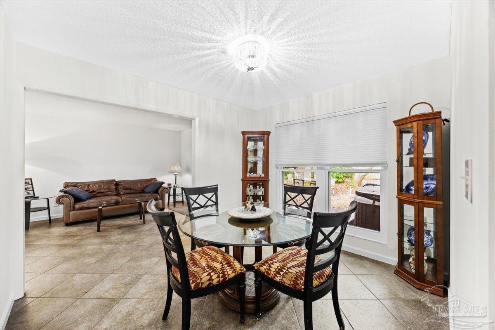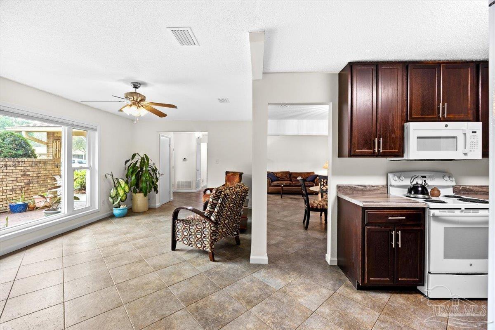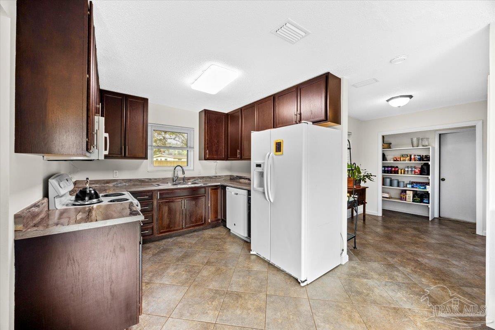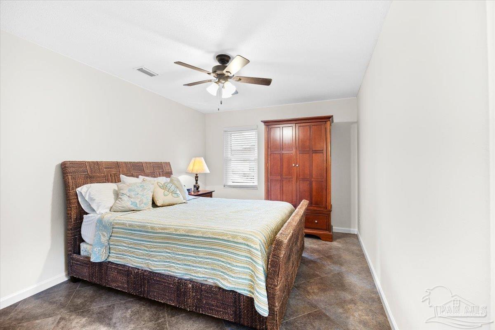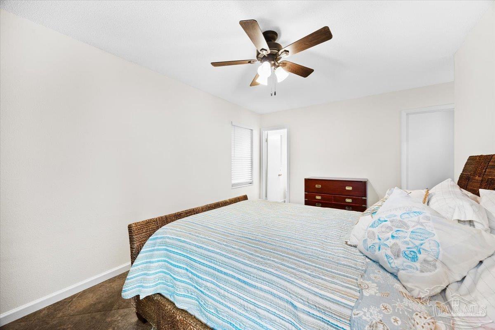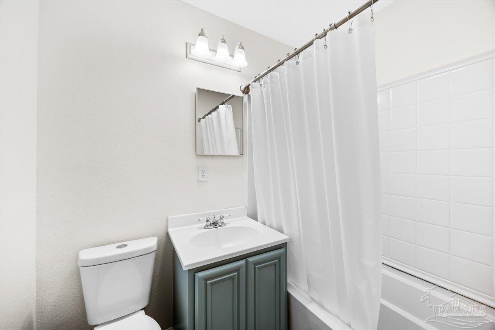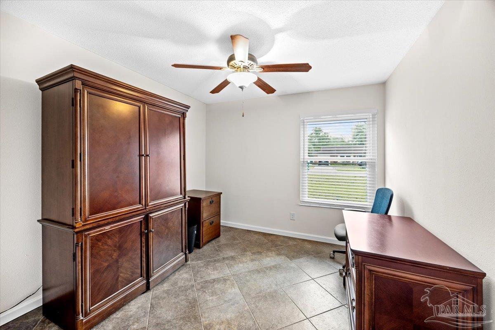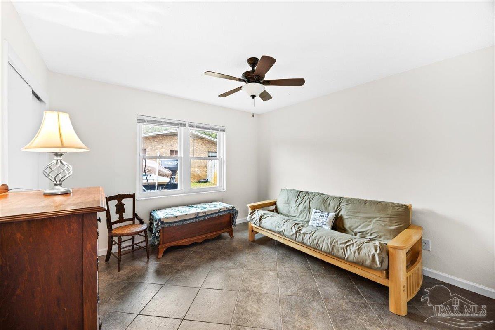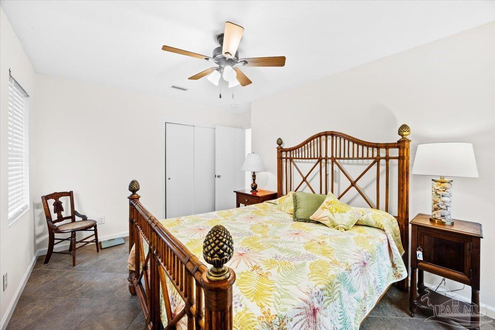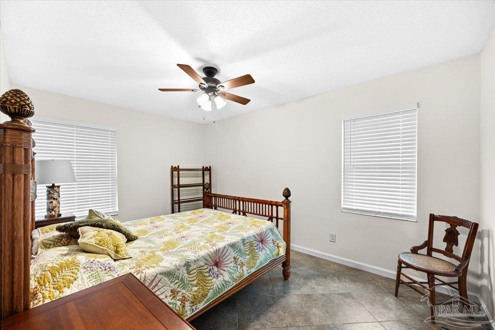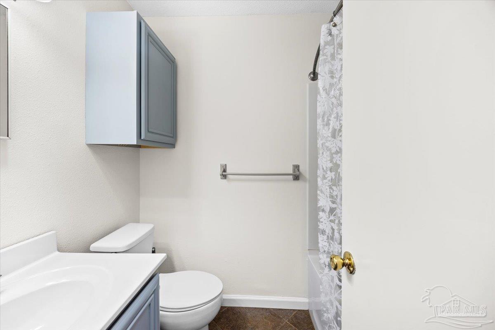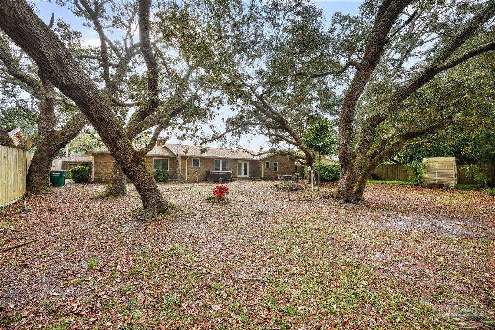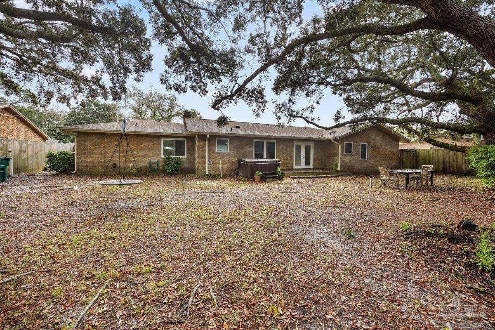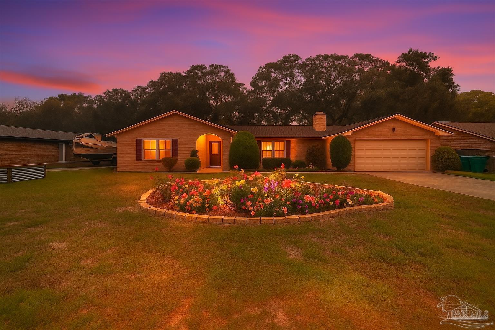$499,900 - 115 Bear Dr, Gulf Breeze
- 4
- Bedrooms
- 2
- Baths
- 1,725
- SQ. Feet
- 0.3
- Acres
This wonderful move-in ready City of Gulf Breeze home is a delight. With 4 bedrooms and 2 bathrooms, large family room, living room, and dining room, you will find there's plenty of room for all your family activities. There's even space next to the kitchen which could serve as a butler's pantry/art studio/reading nook. The large lot and beautiful canopy of trees invite you to thoroughly enjoy the back yard. The courtyard style front porch is just the right spot to enjoy the neighborhood. This home is in an ideal location with Shoreline Park South, the Community Center, Pensacola Beach, schools, shopping, restaurants and medical services are just minutes away. The only thing missing is YOU! Buyer to satisfy self as to square footage/dimensions. Hot tub conveys As Is/not warranted. This house may be eligible for a Reduced Interest Rate buydown as of 6/6/2025.
Essential Information
-
- MLS® #:
- 661997
-
- Price:
- $499,900
-
- Bedrooms:
- 4
-
- Bathrooms:
- 2.00
-
- Full Baths:
- 2
-
- Square Footage:
- 1,725
-
- Acres:
- 0.30
-
- Year Built:
- 1971
-
- Type:
- Residential
-
- Sub-Type:
- Single Family Residence
-
- Style:
- Ranch
-
- Status:
- Active
Community Information
-
- Address:
- 115 Bear Dr
-
- Subdivision:
- Casablanca
-
- City:
- Gulf Breeze
-
- County:
- Santa Rosa
-
- State:
- FL
-
- Zip Code:
- 32561
Amenities
-
- Parking Spaces:
- 2
-
- Parking:
- 2 Car Garage
-
- Garage Spaces:
- 2
-
- Has Pool:
- Yes
-
- Pool:
- None
Interior
-
- Interior Features:
- Ceiling Fan(s)
-
- Appliances:
- Electric Water Heater, Dryer, Washer, Dishwasher, Disposal, Refrigerator
-
- Heating:
- Central, Fireplace(s)
-
- Cooling:
- Central Air, Ceiling Fan(s)
-
- Fireplace:
- Yes
-
- # of Stories:
- 1
-
- Stories:
- One
Exterior
-
- Lot Description:
- Central Access
-
- Windows:
- Storm Window(s), Blinds, Drapes
-
- Roof:
- Shingle, Gable
-
- Foundation:
- Slab
School Information
-
- Elementary:
- Gulf Breeze
-
- Middle:
- GULF BREEZE
-
- High:
- Gulf Breeze
Additional Information
-
- Zoning:
- Res Single
Listing Details
- Listing Office:
- Levin Rinke Realty
