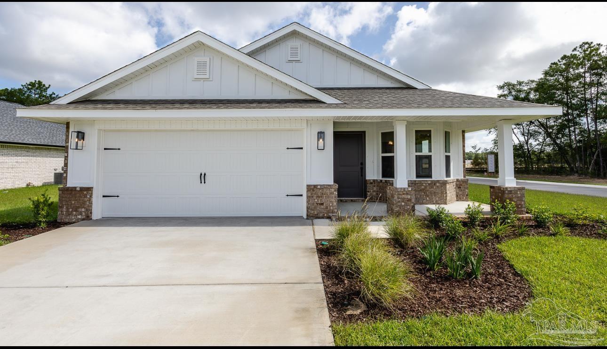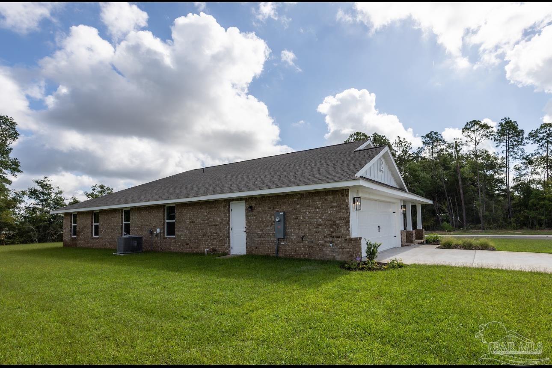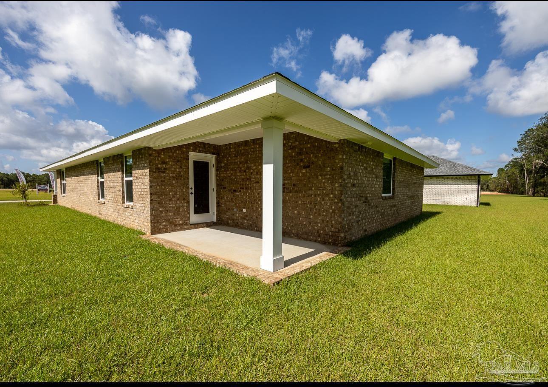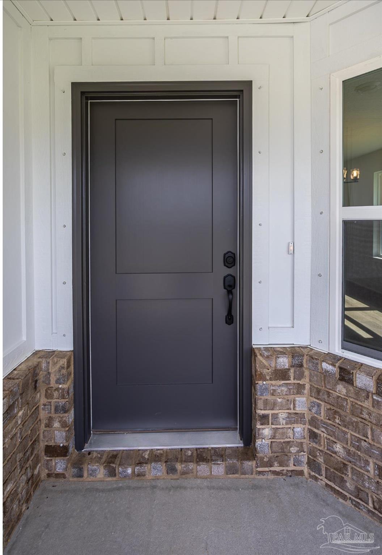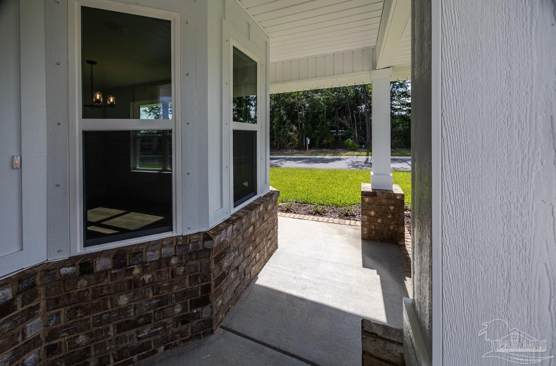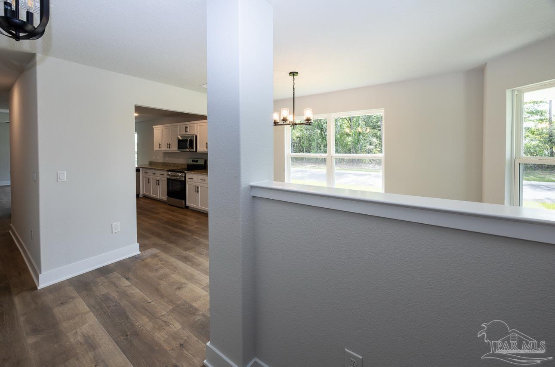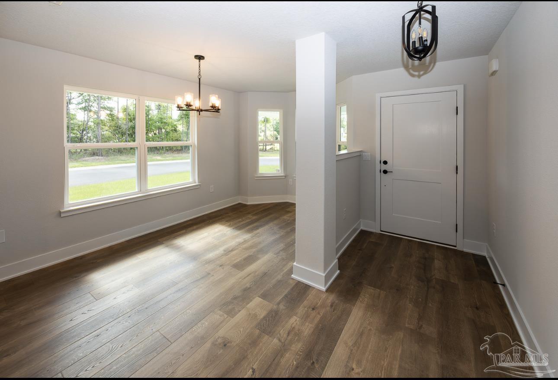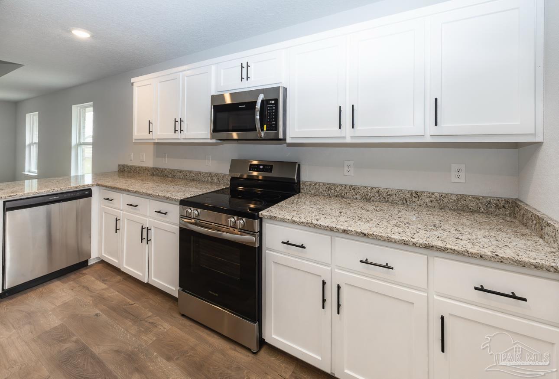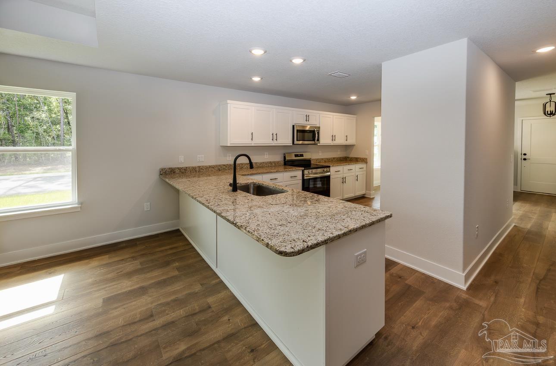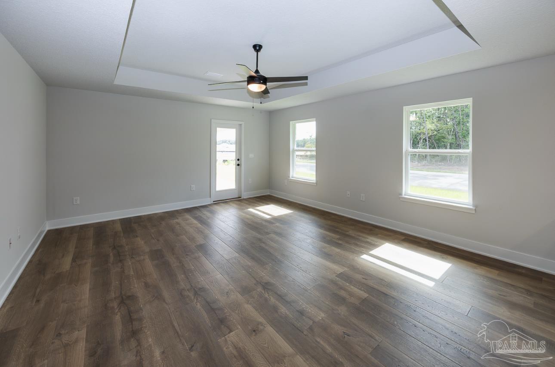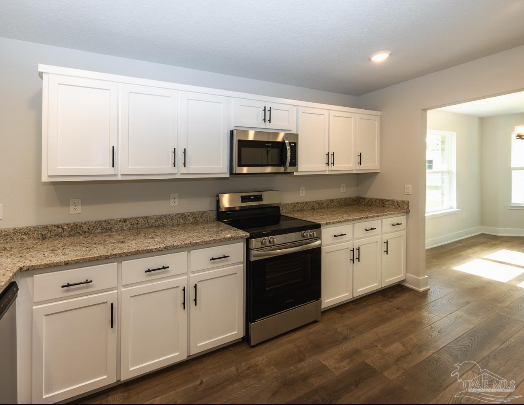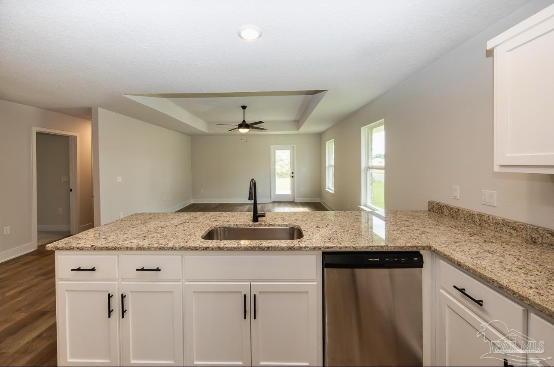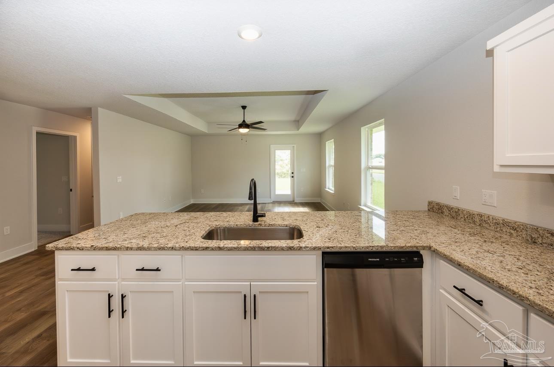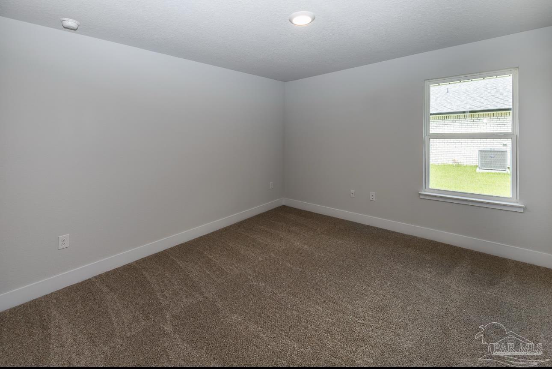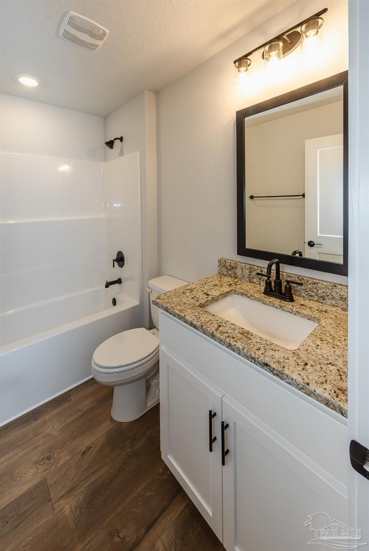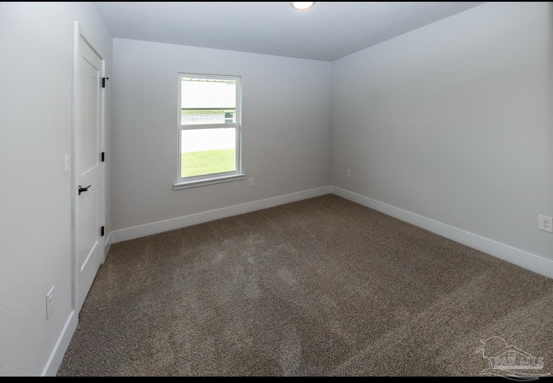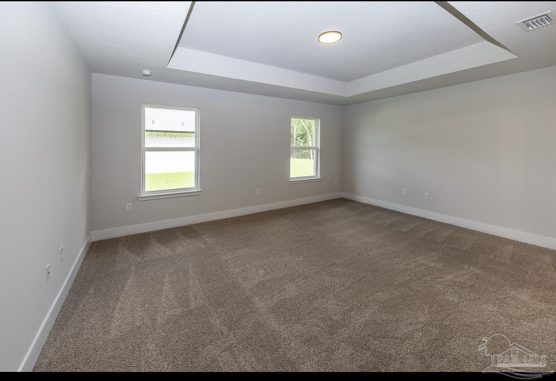$322,307 - 5303 Zenith Ln, Milton
- 3
- Bedrooms
- 2
- Baths
- 1,717
- SQ. Feet
- 0.18
- Acres
Welcome to this beautifully maintained single-family home offering 1,717 square feet of contemporary living space. Featuring 3 bedrooms and 2 bathrooms, this residence boasts high ceilings and luxury vinyl plank flooring throughout, creating an open and inviting atmosphere. The gourmet kitchen is a chef’s delight, equipped with sleek quartz countertops and premium stainless steel appliances, combining style and functionality for your culinary endeavors. Stainless steel appliances are highly sought after by homebuyers for their modern aesthetic and durability. Step outside to the covered patio, perfect for entertaining guests or enjoying quiet evenings outdoors. Located just 30 minutes from the beach, this home offers the perfect blend of comfort and coastal convenience.
Essential Information
-
- MLS® #:
- 662442
-
- Price:
- $322,307
-
- Bedrooms:
- 3
-
- Bathrooms:
- 2.00
-
- Full Baths:
- 2
-
- Square Footage:
- 1,717
-
- Acres:
- 0.18
-
- Year Built:
- 2025
-
- Type:
- Residential
-
- Sub-Type:
- Single Family Residence
-
- Style:
- Craftsman
-
- Status:
- Active
Community Information
-
- Address:
- 5303 Zenith Ln
-
- Subdivision:
- Hidden Pines
-
- City:
- Milton
-
- County:
- Santa Rosa
-
- State:
- FL
-
- Zip Code:
- 32583
Amenities
-
- Parking Spaces:
- 2
-
- Parking:
- 2 Car Garage
-
- Garage Spaces:
- 2
-
- Has Pool:
- Yes
-
- Pool:
- None
Interior
-
- Interior Features:
- Baseboards
-
- Appliances:
- Electric Water Heater, Built In Microwave, Dishwasher, Disposal, ENERGY STAR Qualified Water Heater
-
- Heating:
- Central
-
- Cooling:
- Central Air, Ceiling Fan(s), ENERGY STAR Qualified Equipment
-
- # of Stories:
- 1
-
- Stories:
- One
Exterior
-
- Exterior Features:
- Sprinkler
-
- Lot Description:
- Central Access
-
- Windows:
- Shutters
-
- Roof:
- Shingle
-
- Foundation:
- Slab
School Information
-
- Elementary:
- East Milton
-
- Middle:
- KING
-
- High:
- Milton
Additional Information
-
- Zoning:
- City
Listing Details
- Listing Office:
- Adams Home Realty, Inc
