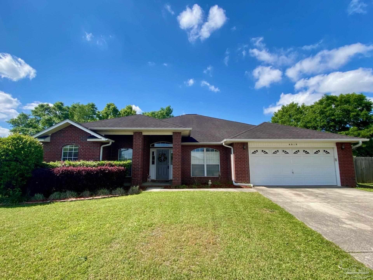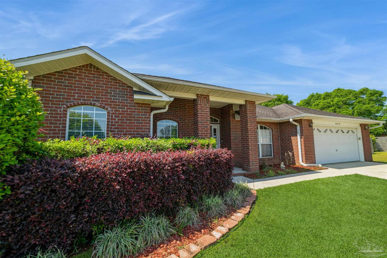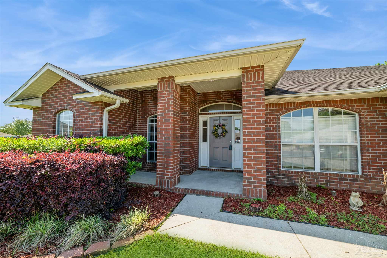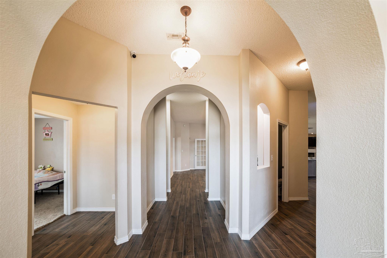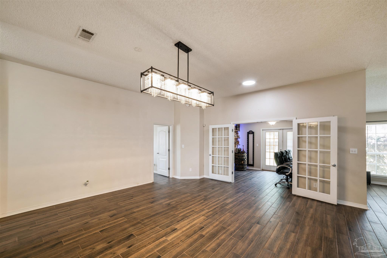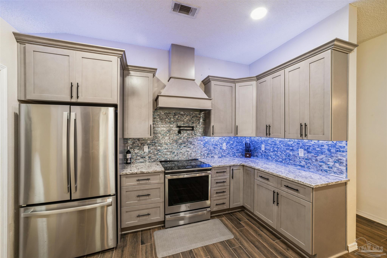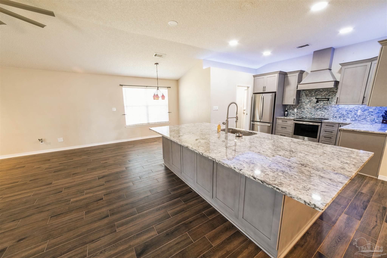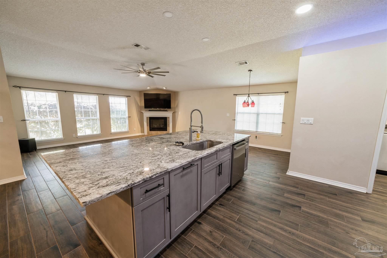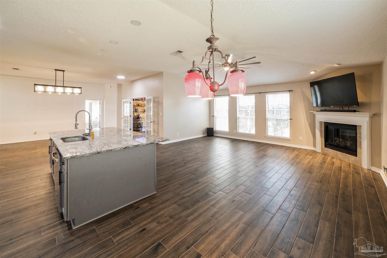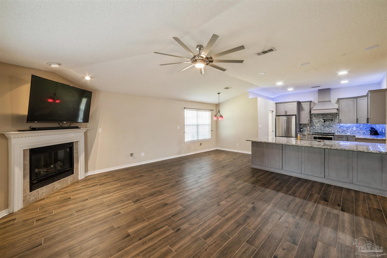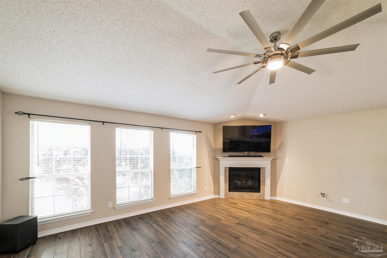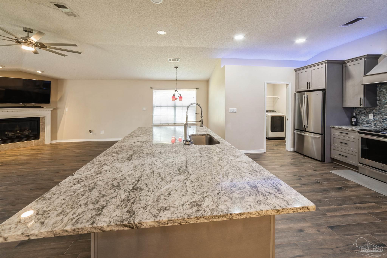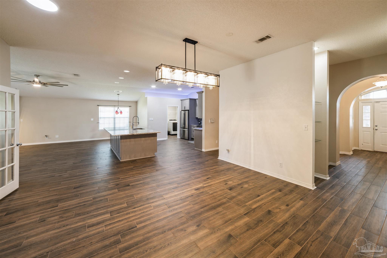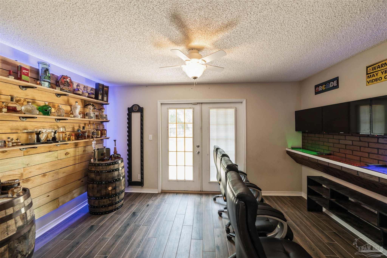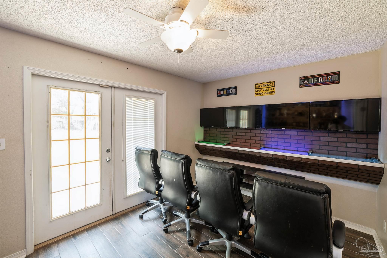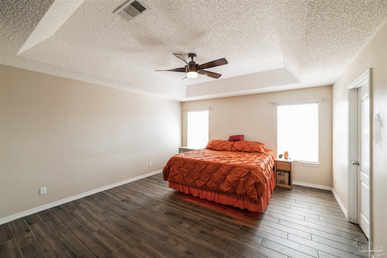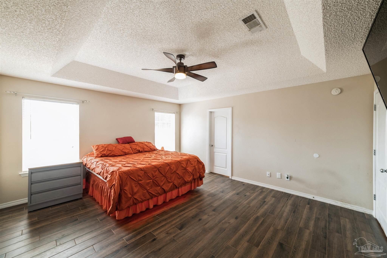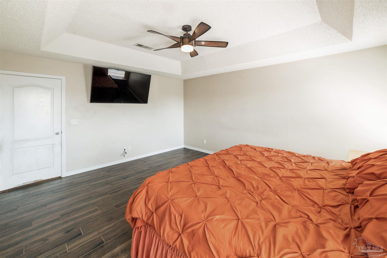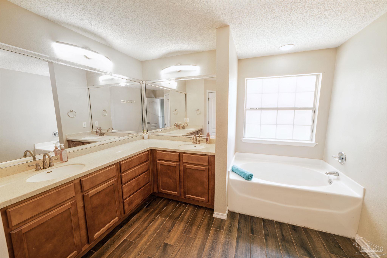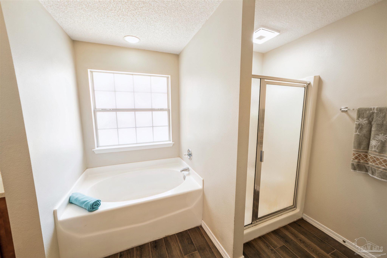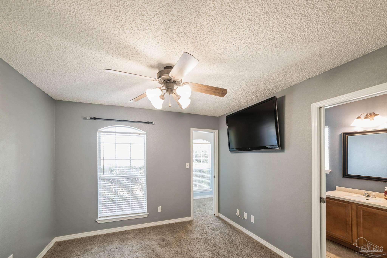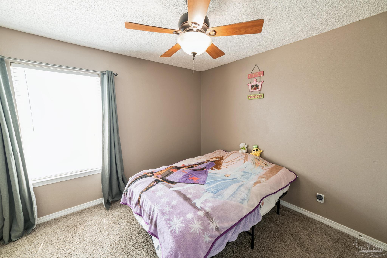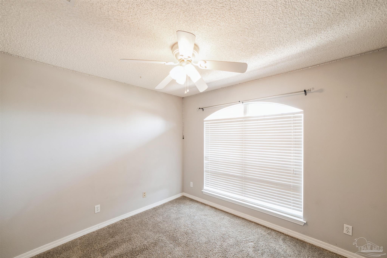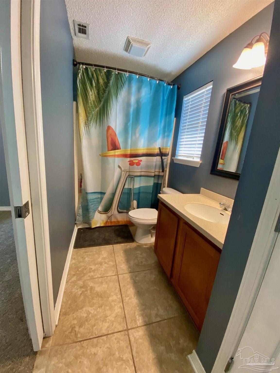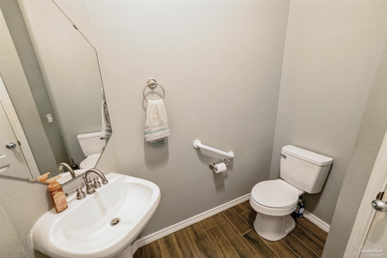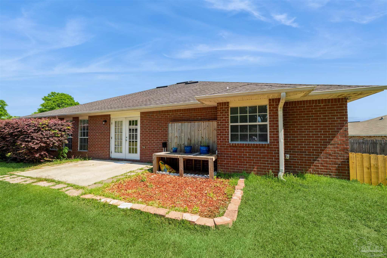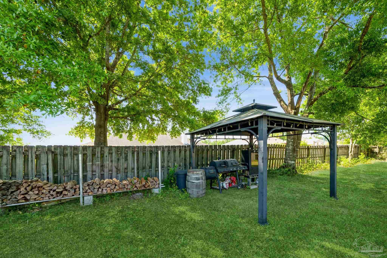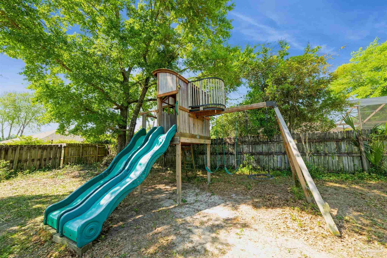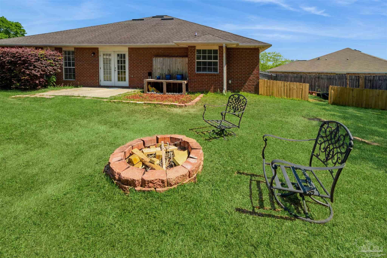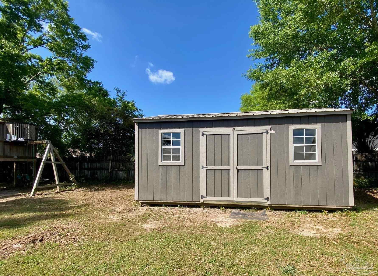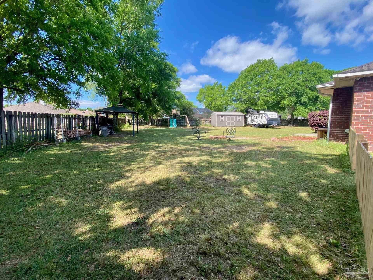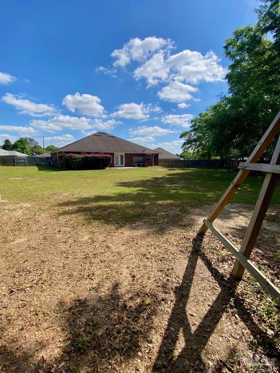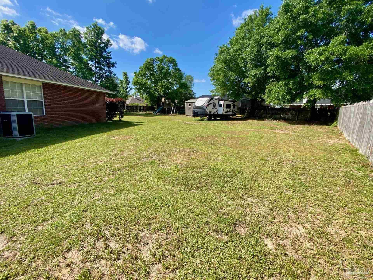$420,000 - 4919 Cedar Creek Ct, Pace
- 4
- Bedrooms
- 2½
- Baths
- 2,582
- SQ. Feet
- 0.38
- Acres
Large and lovely brick home in the heart of Pace! Enormous back yard with RV hook up, grilling pavilion, a mega swing set, outdoor building and more. Welcome to this amazing cul-de-sac home featuring 4 bedrooms, 2.5 baths, wood look flooring, open spaces, cool custom lighting, updated kitchen with granite countertops, new appliances, and a large island with plenty of extra cabinet space. The home has a built-in game room for added fun times, a beautiful foyer with glass shelving, and an electric fireplace for cool weather days. All TVs convey with the property, as well as the ring doorbell and security cameras. Spacious owner's suite has a tray ceiling, garden tub, separate shower, and a big walk-in closet. Inside laundry features a butler's pantry just off the kitchen. Inside and out, this home has room to impress and entertain. We welcome you to come and see for yourself all it has to offer!
Essential Information
-
- MLS® #:
- 662559
-
- Price:
- $420,000
-
- Bedrooms:
- 4
-
- Bathrooms:
- 2.50
-
- Full Baths:
- 2
-
- Square Footage:
- 2,582
-
- Acres:
- 0.38
-
- Year Built:
- 2006
-
- Type:
- Residential
-
- Sub-Type:
- Single Family Residence
-
- Style:
- Ranch
-
- Status:
- Active
Community Information
-
- Address:
- 4919 Cedar Creek Ct
-
- Subdivision:
- Brentwood
-
- City:
- Pace
-
- County:
- Santa Rosa
-
- State:
- FL
-
- Zip Code:
- 32571
Amenities
-
- Parking Spaces:
- 2
-
- Parking:
- 2 Car Garage
-
- Garage Spaces:
- 2
-
- Has Pool:
- Yes
-
- Pool:
- None
Interior
-
- Interior Features:
- Baseboards, Ceiling Fan(s), Recessed Lighting, Walk-In Closet(s), Game Room
-
- Appliances:
- Electric Water Heater, Dishwasher, Disposal, Refrigerator
-
- Heating:
- Central
-
- Cooling:
- Central Air, Ceiling Fan(s)
-
- Fireplace:
- Yes
-
- Fireplaces:
- Electric
-
- # of Stories:
- 1
-
- Stories:
- One
Exterior
-
- Exterior Features:
- Barbecue, Rain Gutters
-
- Lot Description:
- Cul-De-Sac
-
- Windows:
- Blinds
-
- Roof:
- Shingle
-
- Foundation:
- Slab
School Information
-
- Elementary:
- Pea Ridge
-
- Middle:
- AVALON
-
- High:
- Pace
Additional Information
-
- Zoning:
- Res Single
Listing Details
- Listing Office:
- Coldwell Banker Realty
