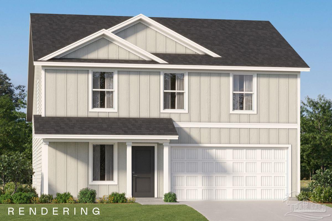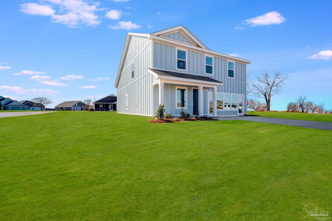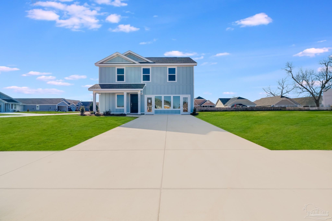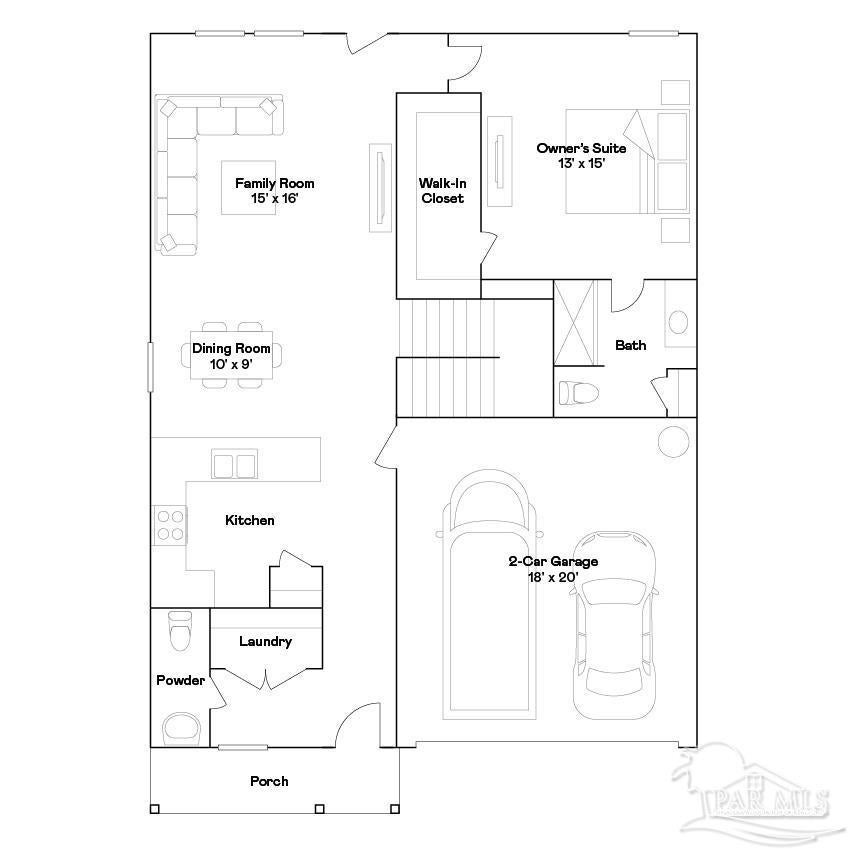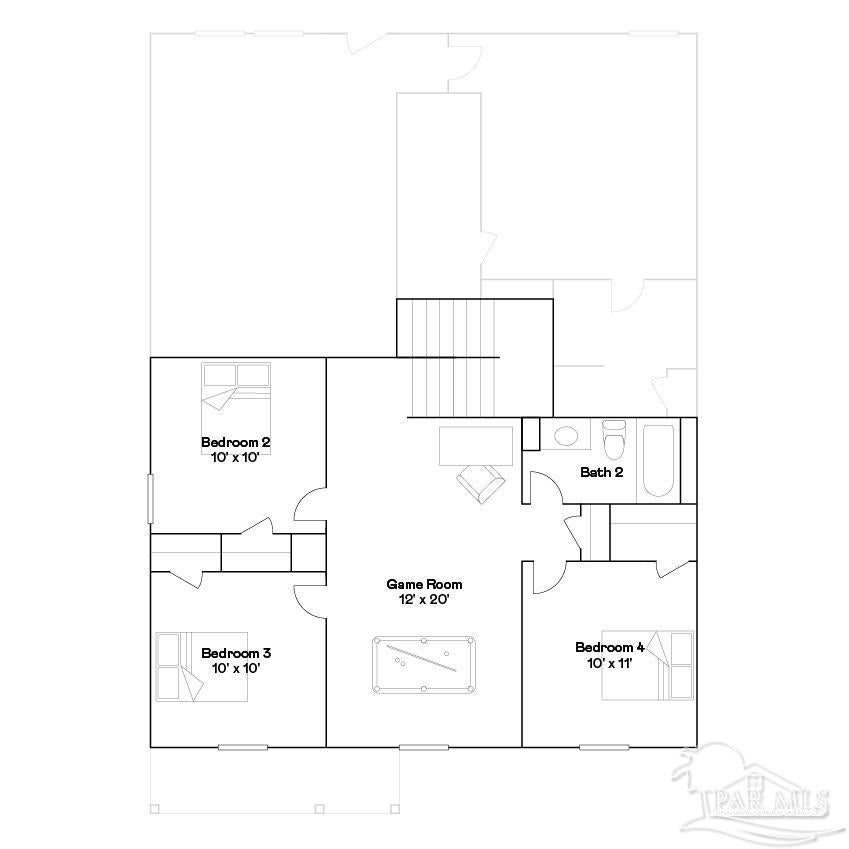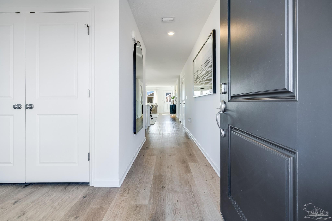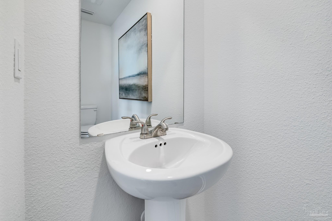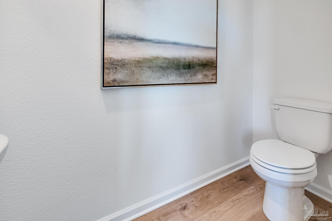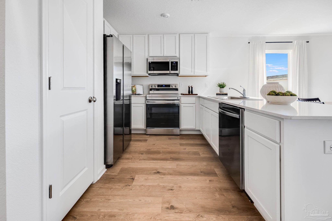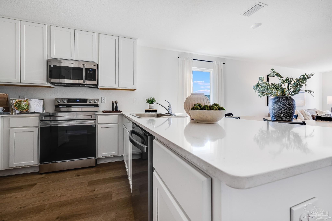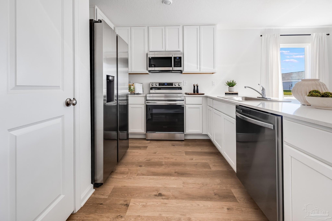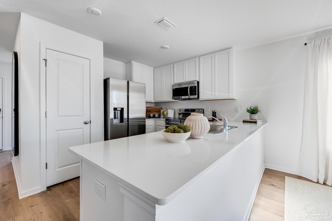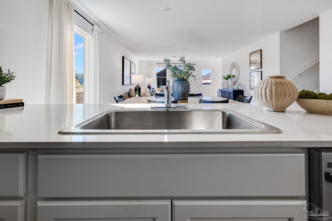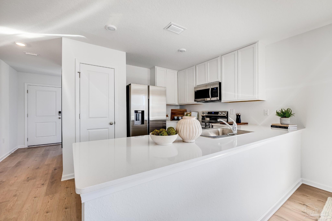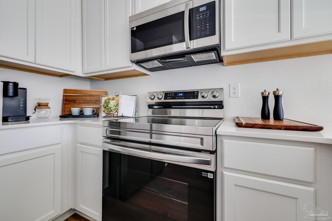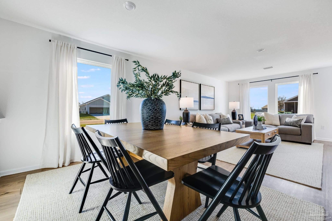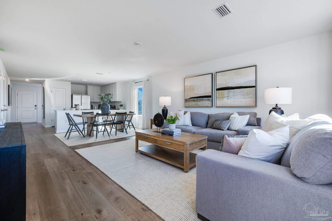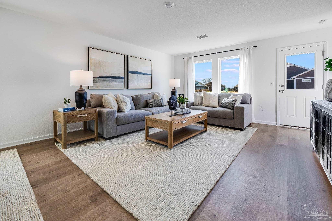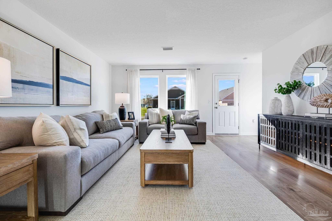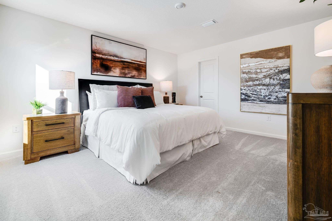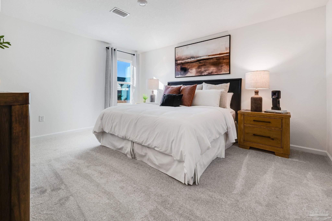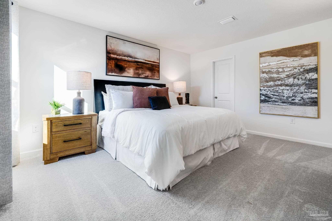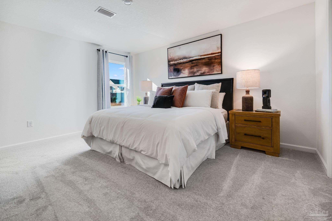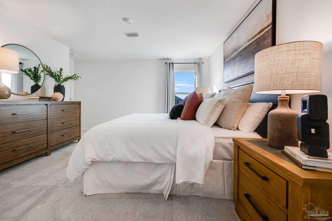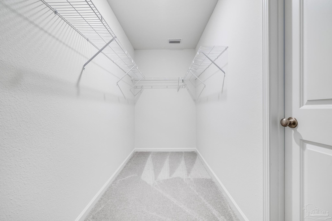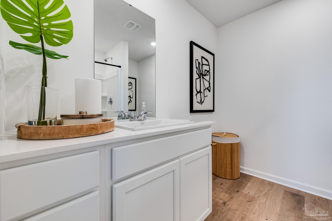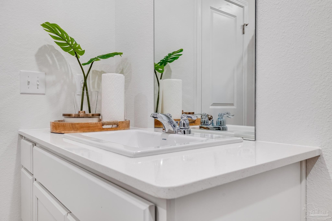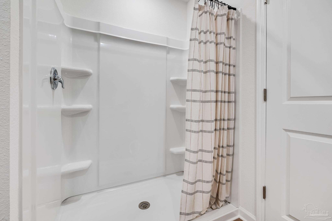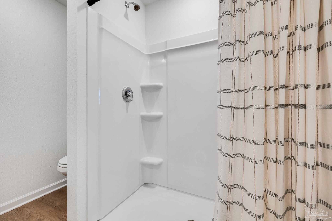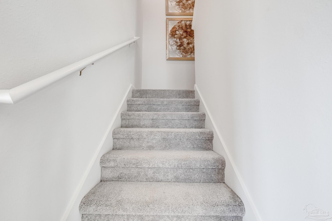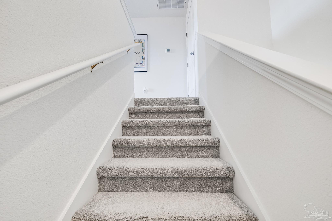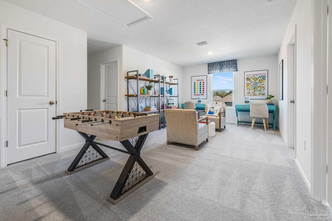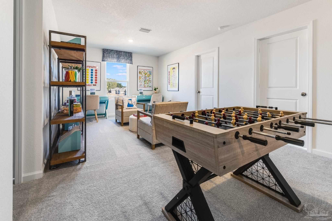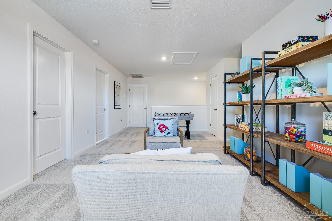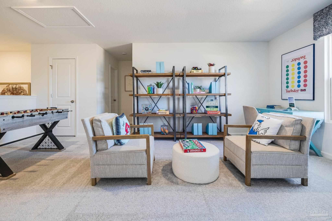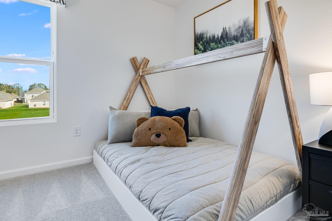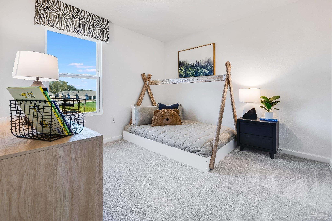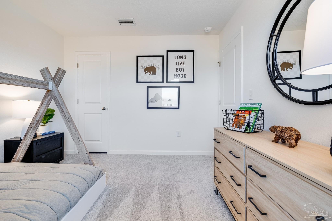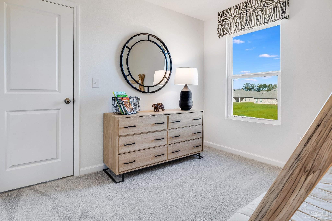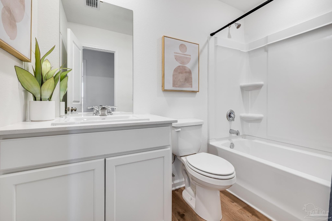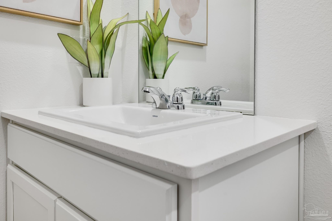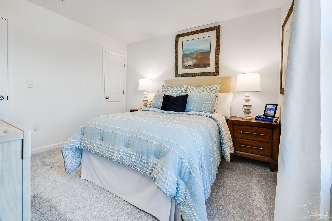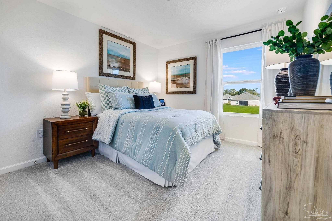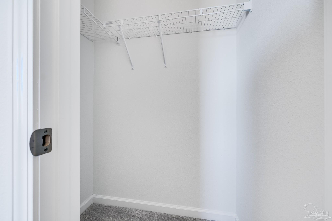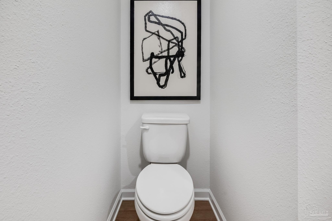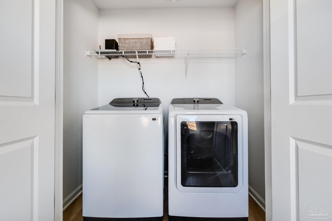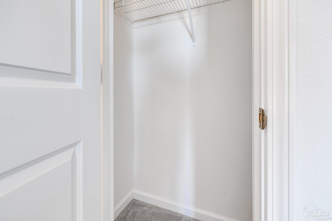$315,990 - 1116 Green Gate Rd #lot 4e, Cantonment
- 4
- Bedrooms
- 2
- Baths
- 1,891
- SQ. Feet
- 2025
- Year Built
New Construction in The Grove at Bella Terra The Littleton floor plan offers 4 bedrooms, 2.5 baths, and 1,891 sq. ft. of thoughtfully designed space. The Owner’s Suite features an oversized bedroom, a spa-like bath with a large walk-in shower, and a HUGE walk-in closet. The open-concept kitchen boasts upgraded quartz countertops, white shaker-style cabinets, stainless steel appliances, a pantry, and a spacious dining area—perfect for entertaining. Additional highlights include: - Expansive second-floor loft – ideal for a Game Room, Bonus Room, or Office - Three generously sized bedrooms upstairs with large closets - Spacious second full bath on the upper level - 2-car garage - Modern finishes & open layout This home is currently under construction. Floorplan layouts and elevation renderings in the photos are for reference only; actual colors, finishes, and options may vary. Pricing is subject to change without notice. Call today to schedule your tour and secure one of the first homes in The Grove at Bella Terra! Don't forget to ask about our current incentives! HOA fee includes internet service!
Essential Information
-
- MLS® #:
- 662569
-
- Price:
- $315,990
-
- Bedrooms:
- 4
-
- Bathrooms:
- 2.00
-
- Full Baths:
- 2
-
- Square Footage:
- 1,891
-
- Acres:
- 0.00
-
- Year Built:
- 2025
-
- Type:
- Residential
-
- Sub-Type:
- Single Family Residence
-
- Style:
- Craftsman
-
- Status:
- Active
Community Information
-
- Address:
- 1116 Green Gate Rd #lot 4e
-
- Subdivision:
- Grove At Bella Terra
-
- City:
- Cantonment
-
- County:
- Escambia
-
- State:
- FL
-
- Zip Code:
- 32533
Amenities
-
- Utilities:
- Underground Utilities
-
- Parking Spaces:
- 2
-
- Parking:
- 2 Car Garage, Garage Door Opener
-
- Garage Spaces:
- 2
-
- Has Pool:
- Yes
-
- Pool:
- None
Interior
-
- Interior Features:
- Walk-In Closet(s)
-
- Appliances:
- Electric Water Heater, Built In Microwave, Dishwasher, Disposal, ENERGY STAR Qualified Dishwasher
-
- Heating:
- Heat Pump
-
- Cooling:
- Heat Pump
-
- # of Stories:
- 2
-
- Stories:
- Two
Exterior
-
- Lot Description:
- Central Access
-
- Windows:
- Double Pane Windows, Shutters
-
- Roof:
- Shingle
-
- Foundation:
- Slab
School Information
-
- Elementary:
- Jim Allen
-
- Middle:
- RANSOM
-
- High:
- Tate
Additional Information
-
- Zoning:
- Deed Restrictions,Res Single
Listing Details
- Listing Office:
- Lennar Realty, Inc.
