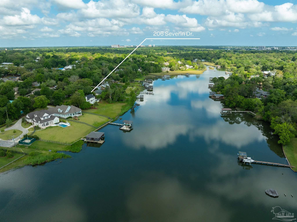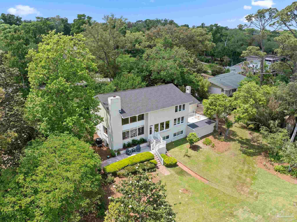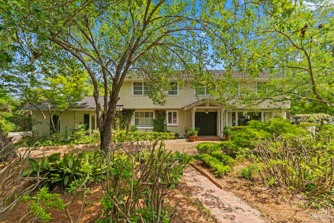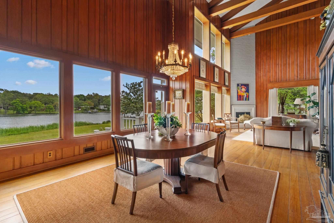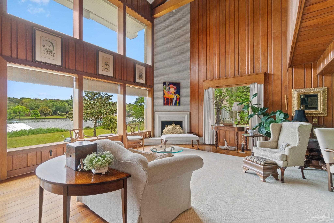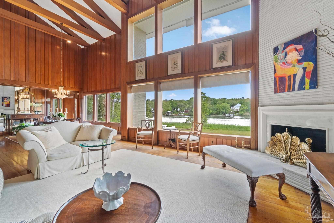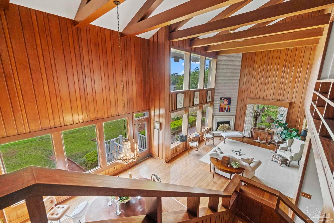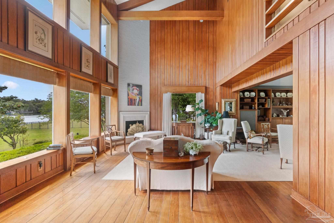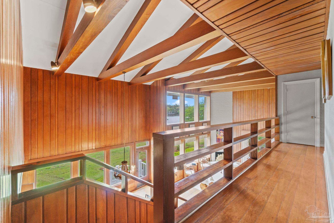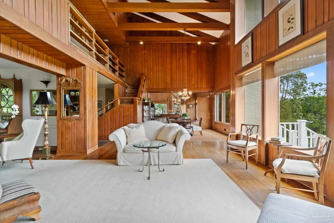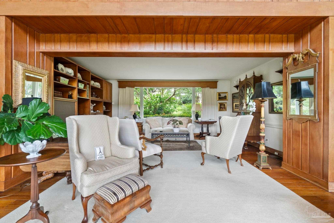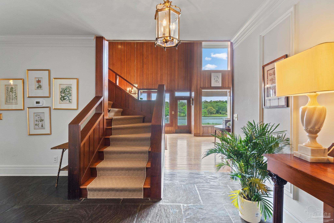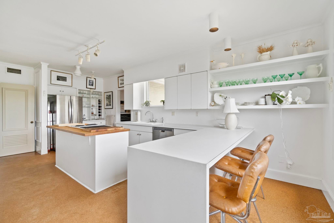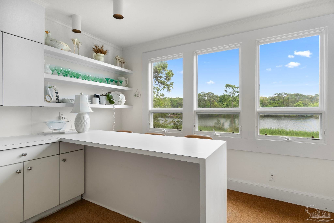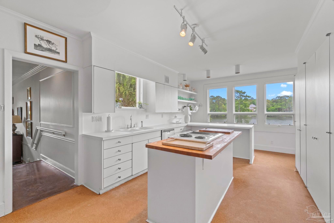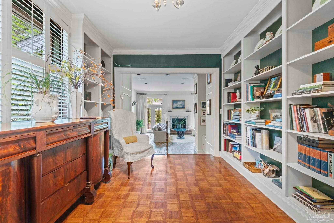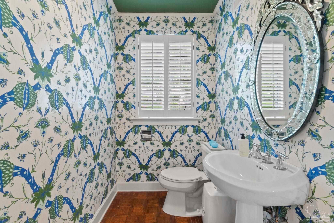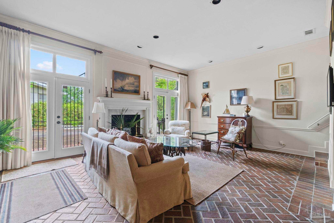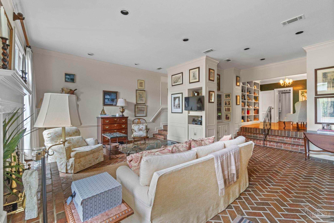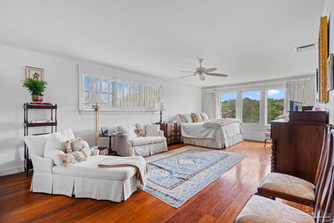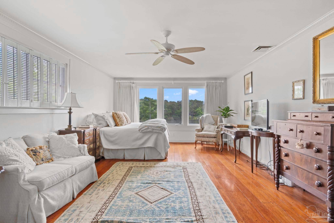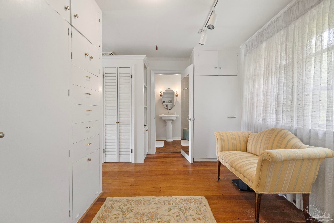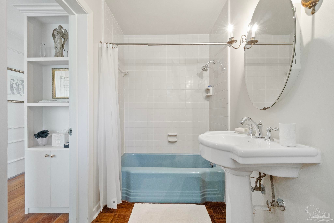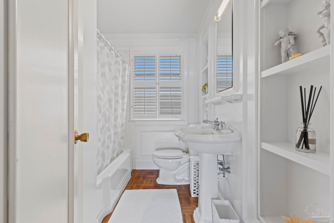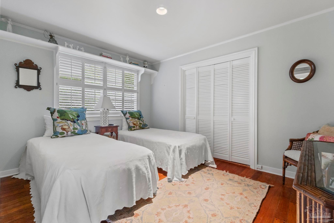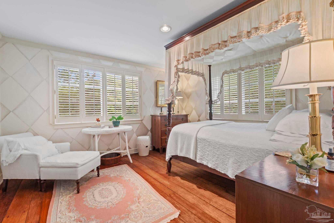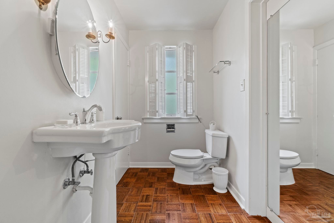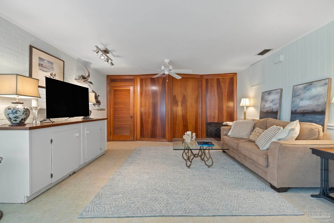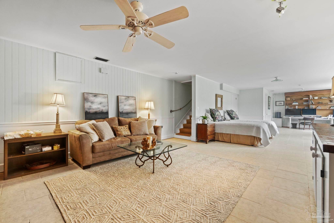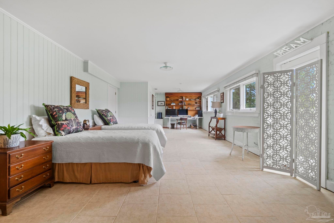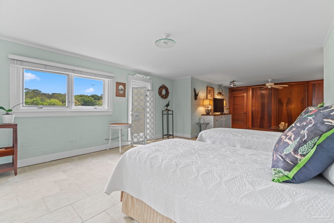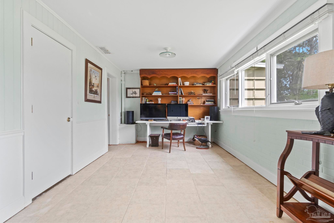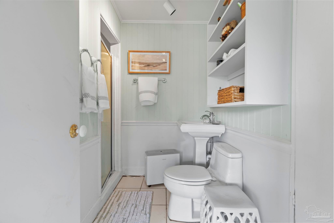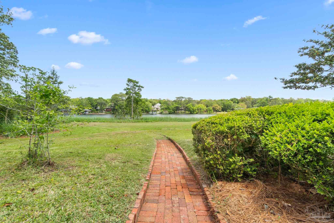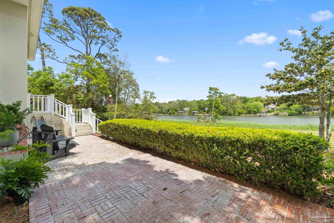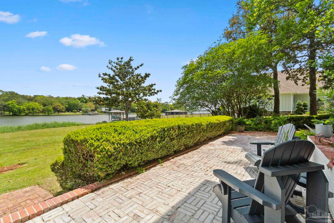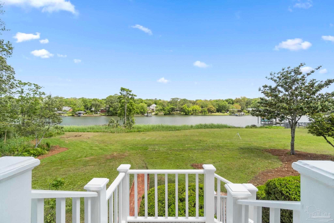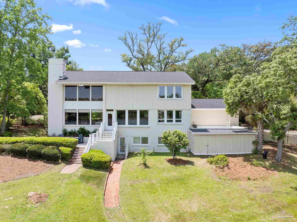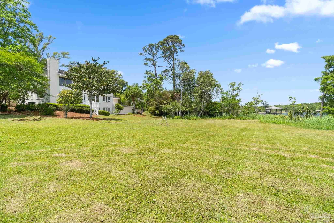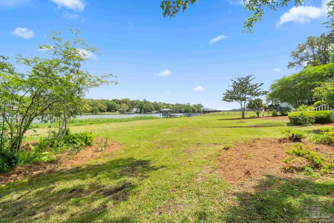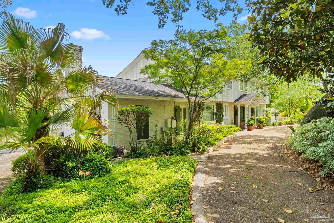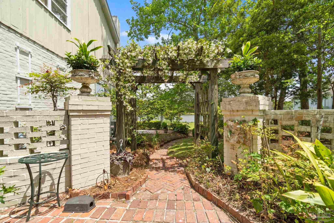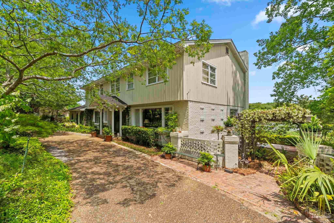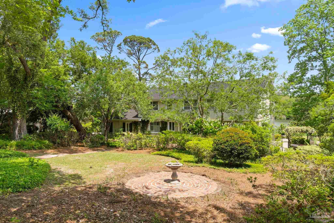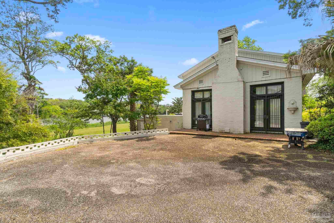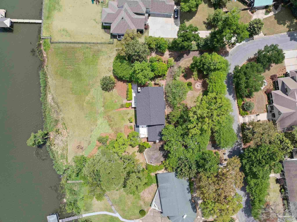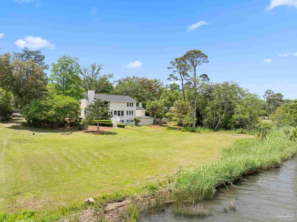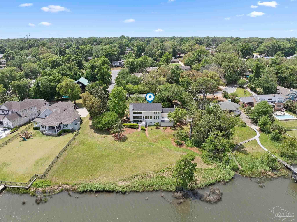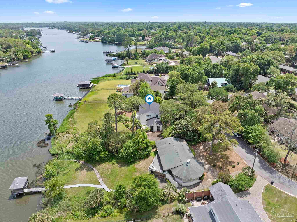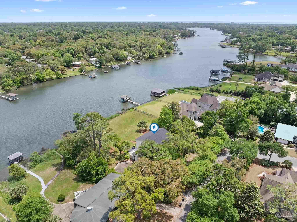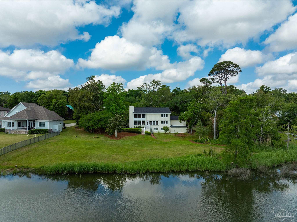$2,150,000 - 206 Severin Dr, Pensacola
- 3
- Bedrooms
- 3
- Baths
- 4,258
- SQ. Feet
- 1.22
- Acres
Tucked away on peaceful Severin Drive, this private waterfront home sits on over an acre and boasts 231 feet of unobstructed shoreline with sweeping views of Bayou Texar. From its welcoming curb appeal to the meticulously maintained grounds, the property exudes charm, character, and timeless design. Inside, a dramatic foyer opens to a flowing floor plan thoughtfully designed for both elegant entertaining and everyday comfort. The great room stuns with expansive windows that frame the bayou, while a soaring stone fireplace anchors the space. Vaulted ceilings with exposed mahogany beams, wide-plank pegged mahogany hardwood floors, and richly paneled mahogany walls lend warmth and architectural distinction. Natural light pours in through floor-to-ceiling windows, seamlessly blending indoor and outdoor living. The chic, minimalist kitchen offers a stylish and functional foundation ready for customization to suit any culinary vision and offers views onto the perfect pool site. Just off the kitchen, a spacious den and library with sealed brick flooring adds flexibility, ideal as a home office, playroom, artist’s studio, or guest quarters. Upstairs, the primary suite features a wall of glass overlooking the serene landscape, along with a generous walk-in closet and en-suite bath. Two additional bedrooms share a full bath. A walk-out basement with a full bath and ample storage provides indoor-outdoor access, making it an exceptionally versatile space—perfect as a playroom, home entertainment area, guest suite, or even a future pool house, just steps from the water. With its rare combination of craftsmanship, scale, and setting, this architectural gem offers peaceful bayou living just minutes from downtown, Cordova Park, top schools, hospitals, shopping, and Pensacola’s renowned beaches. This is more than a home—it’s a lifestyle and a chance to own a truly one-of-a-kind waterfront retreat.
Essential Information
-
- MLS® #:
- 663516
-
- Price:
- $2,150,000
-
- Bedrooms:
- 3
-
- Bathrooms:
- 3.00
-
- Full Baths:
- 3
-
- Square Footage:
- 4,258
-
- Acres:
- 1.22
-
- Year Built:
- 1956
-
- Type:
- Residential
-
- Sub-Type:
- Single Family Residence
-
- Style:
- Traditional
-
- Status:
- Active
Community Information
-
- Address:
- 206 Severin Dr
-
- Subdivision:
- North Lakeview
-
- City:
- Pensacola
-
- County:
- Escambia
-
- State:
- FL
-
- Zip Code:
- 32503
Amenities
-
- Parking:
- Driveway
-
- View:
- Bayou, Water
-
- Is Waterfront:
- Yes
-
- Waterfront:
- Bayou, Waterfront, Natural
-
- Has Pool:
- Yes
-
- Pool:
- None
Interior
-
- Interior Features:
- Storage, Bookcases, Ceiling Fan(s), High Ceilings, High Speed Internet, Recessed Lighting, Sound System
-
- Appliances:
- Electric Water Heater, Dishwasher, Refrigerator, Oven
-
- Heating:
- Multi Units, Heat Pump, Central, Fireplace(s)
-
- Cooling:
- Multi Units, Heat Pump, Central Air
-
- Fireplace:
- Yes
-
- # of Stories:
- 3
-
- Stories:
- Three Or More
Exterior
-
- Lot Description:
- Interior Lot
-
- Windows:
- Plantation Shutters, Shutters
-
- Roof:
- Shingle, Flat
-
- Foundation:
- Slab
School Information
-
- Elementary:
- Oj Semmes
-
- Middle:
- WORKMAN
-
- High:
- Washington
Additional Information
-
- Zoning:
- Res Single
Listing Details
- Listing Office:
- Levin Rinke Realty
