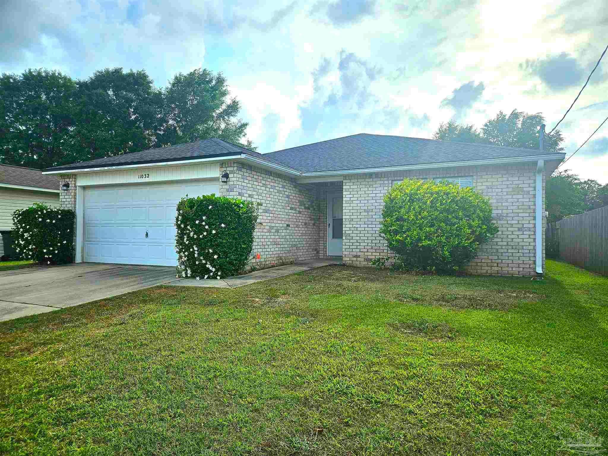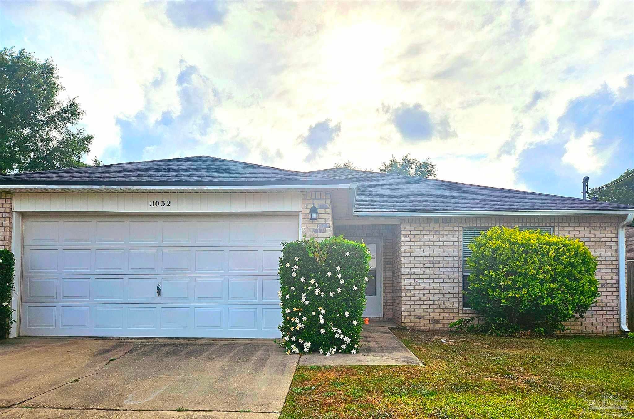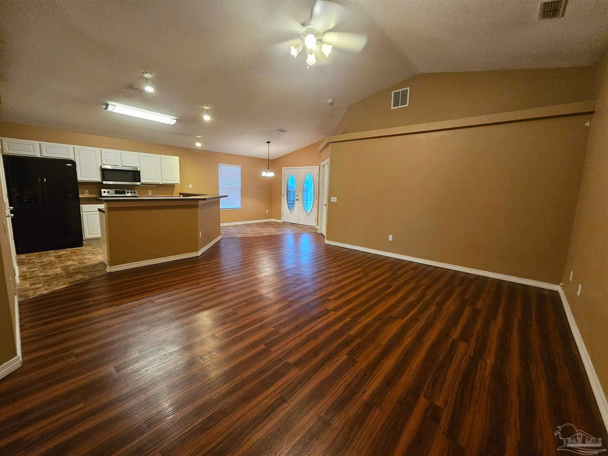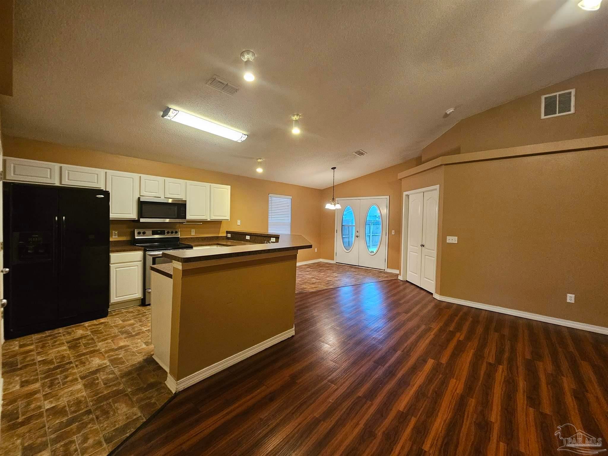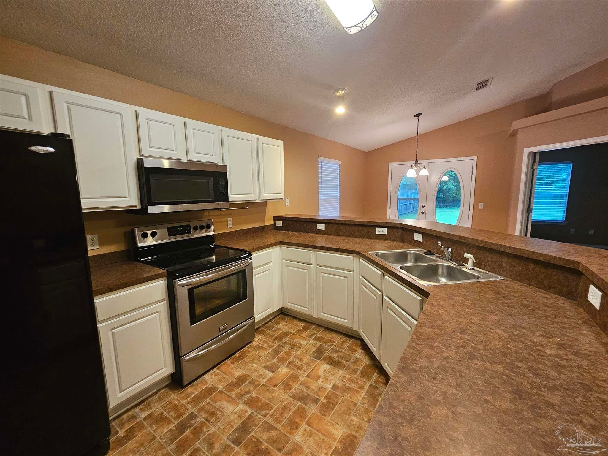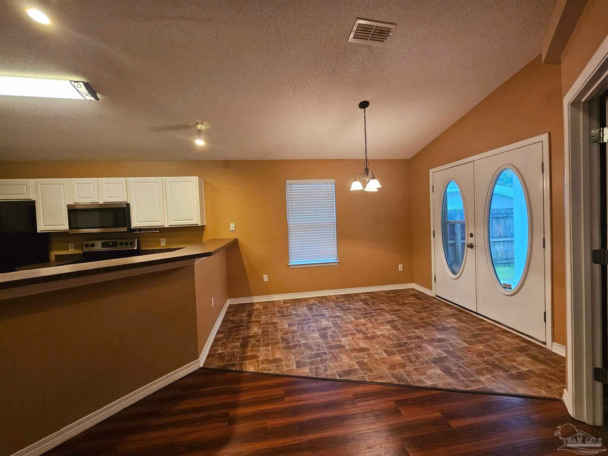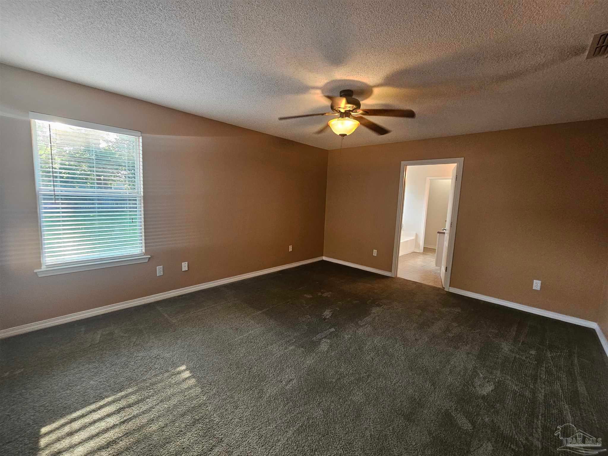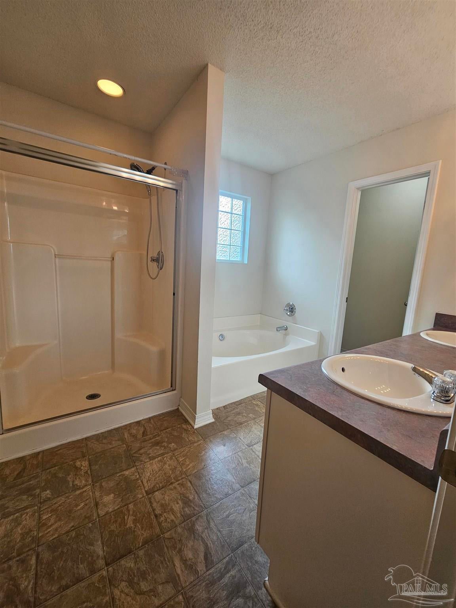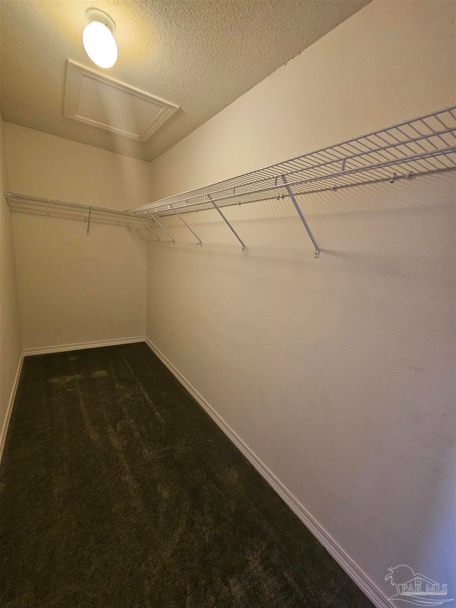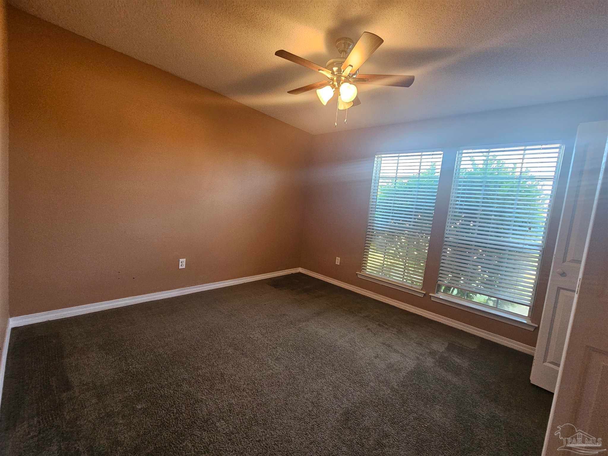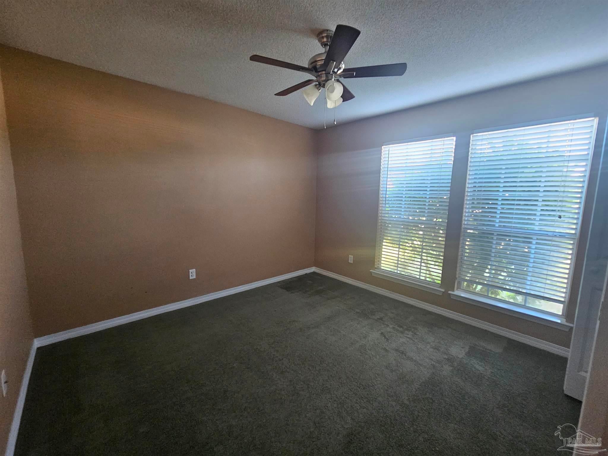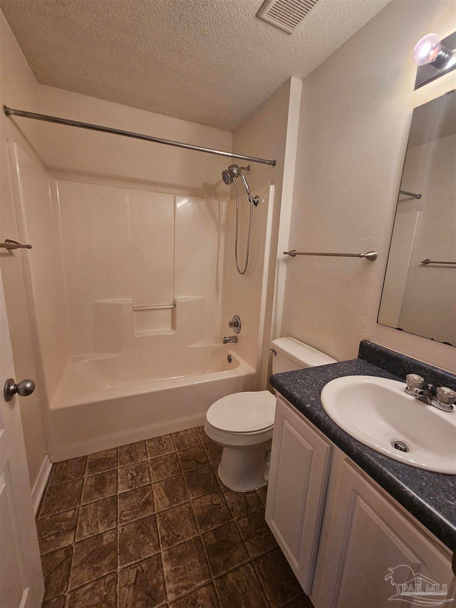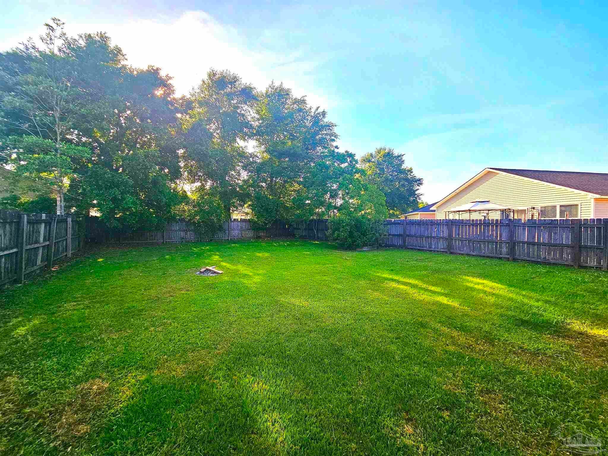$250,000 - 11032 Chippewa Way, Pensacola
- 3
- Bedrooms
- 2
- Baths
- 1,510
- SQ. Feet
- 0.17
- Acres
Welcome to this attractive 3-bedroom, 2-bathroom home located in the Maple Oaks subdivision. Ideally positioned just minutes from the interstate, close to Navy Federal, and all the shopping and dining options along 9 Mile Road, this home offers both comfort and convenience. Step inside to an open-concept kitchen and living area designed to impress, with soaring ceilings and built-in plant ledges that add charm and architectural interest. The thoughtful layout, combined with the elevated ceilings, creates a spacious and airy feel—making the home live much larger than its 1,510 square feet. The kitchen offers generous counter space, ideal for cooking, entertaining, or enjoying everyday moments with family and friends. The master suite features a garden tub for soaking, and a separate walk-in shower, along with a huge walk-in closet that provides abundant storage space. The large backyard is one of the biggest in the neighborhood, offering endless possibilities for outdoor entertaining, a pool, playset, or garden. The home has a roof from Nov 2020 and a new hot water heater in 2025. New carpet is going in before close. Don’t miss your chance to own this well-located home with room to grow and enjoy.
Essential Information
-
- MLS® #:
- 663537
-
- Price:
- $250,000
-
- Bedrooms:
- 3
-
- Bathrooms:
- 2.00
-
- Full Baths:
- 2
-
- Square Footage:
- 1,510
-
- Acres:
- 0.17
-
- Year Built:
- 2007
-
- Type:
- Residential
-
- Sub-Type:
- Single Family Residence
-
- Style:
- Ranch
-
- Status:
- Active
Community Information
-
- Address:
- 11032 Chippewa Way
-
- Subdivision:
- Maple Oaks West
-
- City:
- Pensacola
-
- County:
- Escambia - Fl
-
- State:
- FL
-
- Zip Code:
- 32534
Amenities
-
- Parking Spaces:
- 2
-
- Parking:
- 2 Car Garage
-
- Garage Spaces:
- 2
-
- Has Pool:
- Yes
-
- Pool:
- None
Interior
-
- Appliances:
- Electric Water Heater
-
- Heating:
- Central
-
- Cooling:
- Heat Pump, Central Air, Ceiling Fan(s)
-
- # of Stories:
- 1
-
- Stories:
- One
Exterior
-
- Roof:
- Composition
-
- Foundation:
- Off Grade
School Information
-
- Elementary:
- Mcarthur
-
- Middle:
- RANSOM
-
- High:
- Tate
Additional Information
-
- Zoning:
- Mixed Residential Subdiv
Listing Details
- Listing Office:
- Levin Rinke Realty
