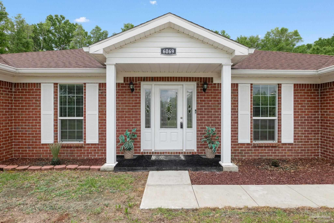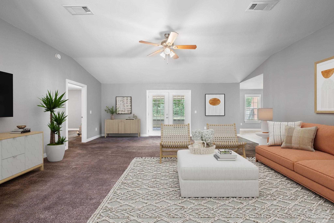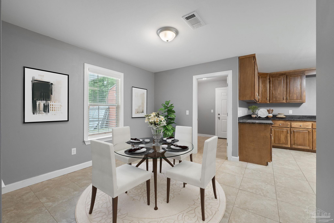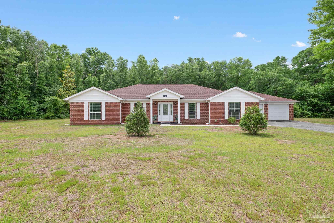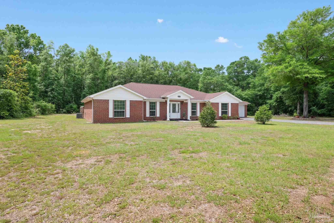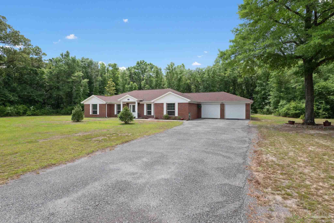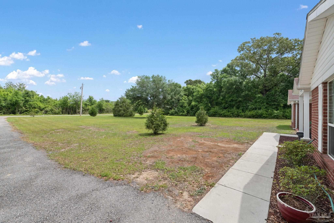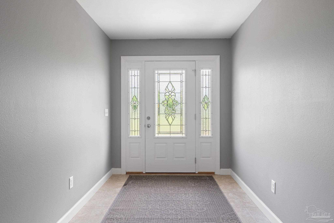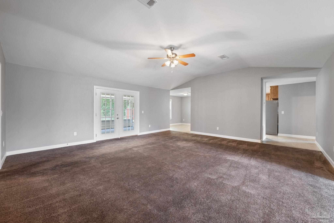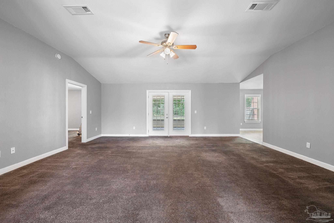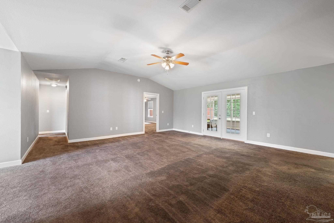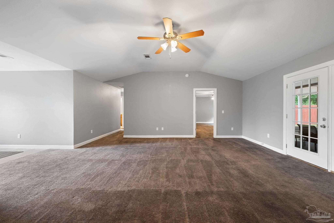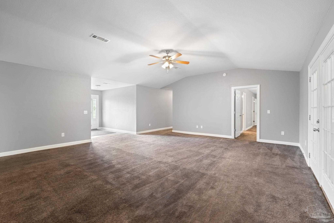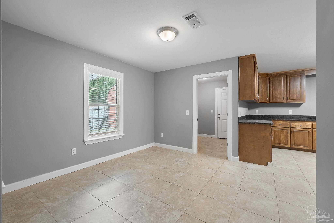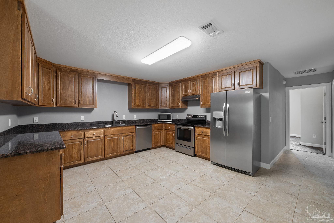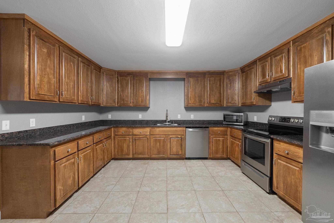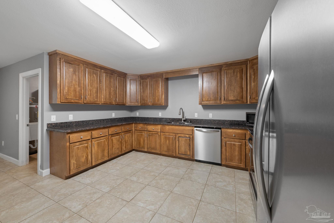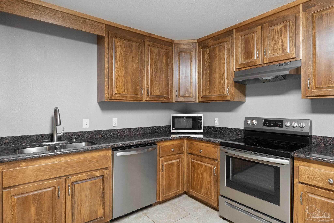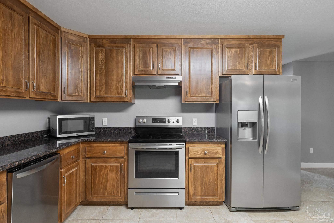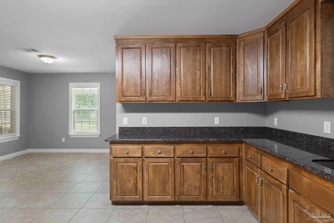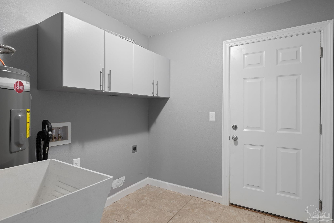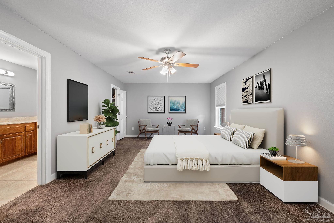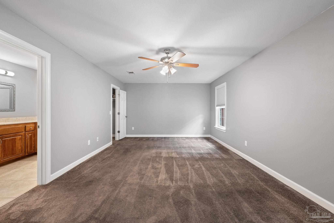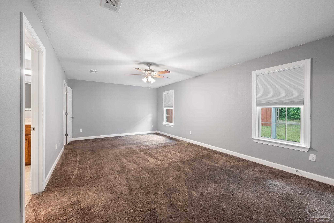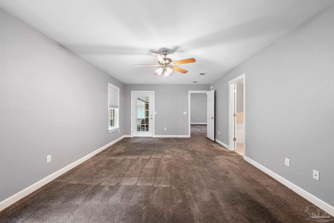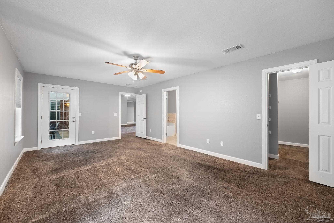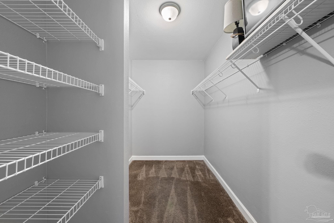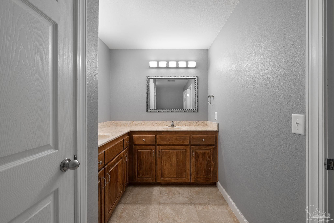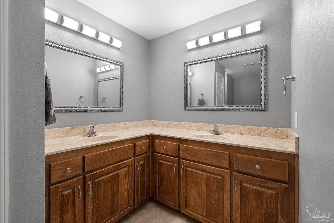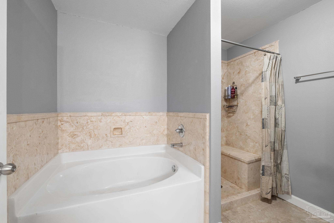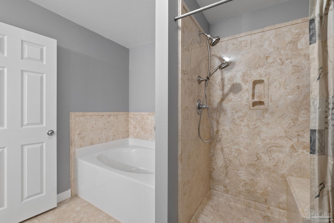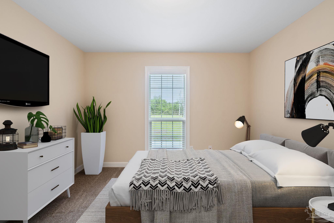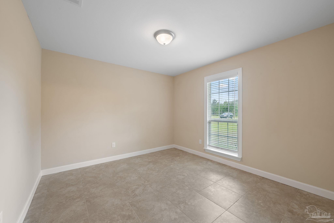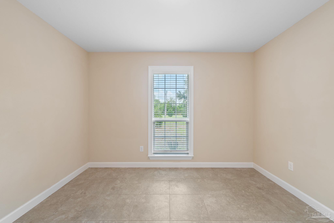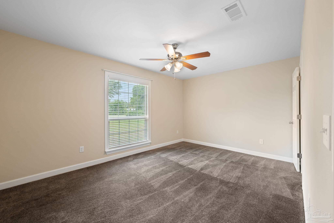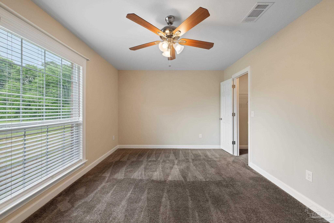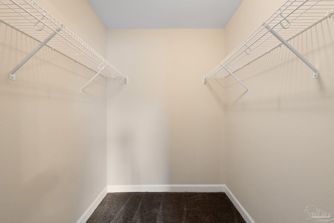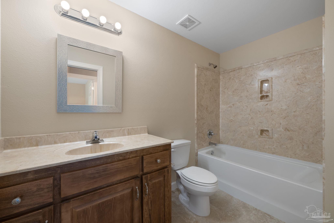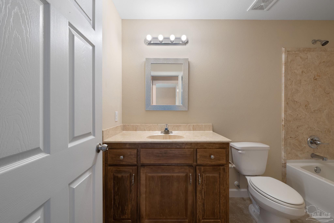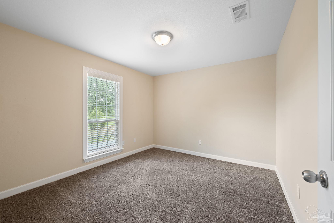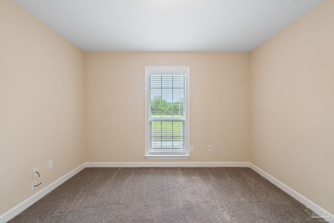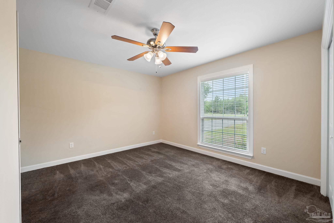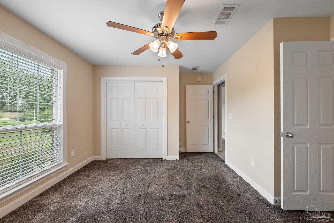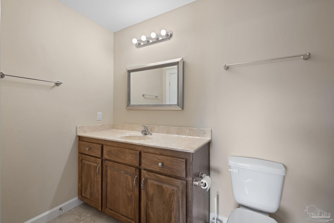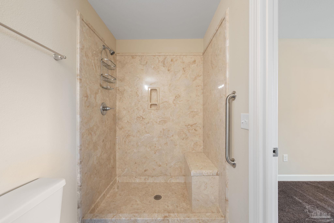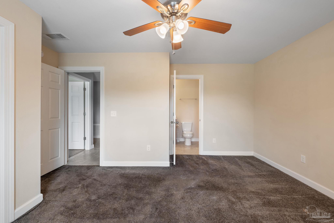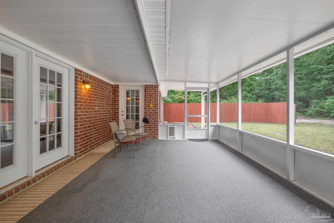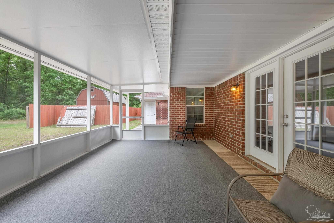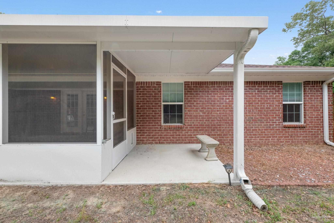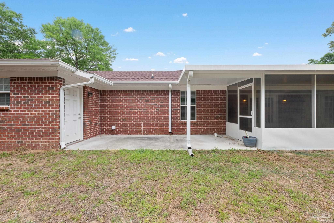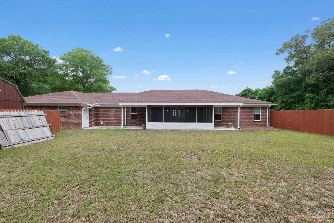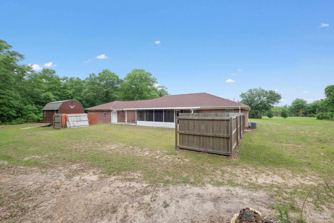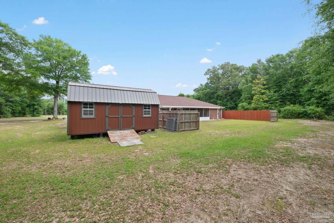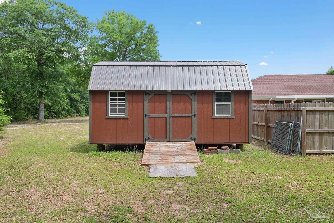$545,000 - 6069 Oglesby Rd, Milton
- 3
- Bedrooms
- 3
- Baths
- 2,551
- SQ. Feet
- 2019
- Year Built
Modern Ranch-Style Home on 2 Acres with Workshop & High-End Features Experience the perfect blend of comfort, style, and functionality in this beautifully built 3 bedroom, 3 bathroom ranch-style home, completed in 2019. Set on a peaceful and private 2-acre lot, this spacious home offers over 2,500 sq ft of well-designed living space, ideal for families, remote work, or anyone seeking a serene retreat. Inside, you'll find generously sized rooms, tall baseboards, and cased windows that add a refined touch throughout. The open layout includes a bonus room—perfect for a hobby space, or gym, and a utility sink for added convenience. The screened-in back porch is a standout feature, offering tranquil views of the natural landscape and a perfect spot for relaxing or entertaining. This home is built with practical upgrades including underground utilities, gutters with downspouts, and Fabric Shield hurricane protection. The milled asphalt driveway leads to a 2-car garage and a detached 20’ x 10’ workshop/storage building, complete with a ramp and loft—ideal for projects, storage, or outdoor gear. Whether you’re enjoying the peaceful surroundings or appreciating the thoughtful details inside and out, this move-in ready home has it all. Don’t miss this rare opportunity to own a modern home with room to live, work, and play—just minutes from local amenities, stores and Military Base yet a world away in your own private setting.
Essential Information
-
- MLS® #:
- 663618
-
- Price:
- $545,000
-
- Bedrooms:
- 3
-
- Bathrooms:
- 3.00
-
- Full Baths:
- 3
-
- Square Footage:
- 2,551
-
- Acres:
- 0.00
-
- Year Built:
- 2019
-
- Type:
- Residential
-
- Sub-Type:
- Single Family Residence
-
- Style:
- Ranch
-
- Status:
- Active
Community Information
-
- Address:
- 6069 Oglesby Rd
-
- Subdivision:
- None
-
- City:
- Milton
-
- County:
- Santa Rosa
-
- State:
- FL
-
- Zip Code:
- 32570
Amenities
-
- Utilities:
- Cable Available, Underground Utilities
-
- Parking Spaces:
- 2
-
- Parking:
- 2 Car Garage, Front Entrance, Garage Door Opener
-
- Garage Spaces:
- 2
-
- Has Pool:
- Yes
-
- Pool:
- None
Interior
-
- Interior Features:
- Baseboards, Ceiling Fan(s), High Ceilings, Vaulted Ceiling(s), Bonus Room, Gym/Workout Room
-
- Appliances:
- Electric Water Heater, Dishwasher, Disposal, Refrigerator
-
- Heating:
- Central
-
- Cooling:
- Central Air, Ceiling Fan(s)
-
- # of Stories:
- 1
-
- Stories:
- One
Exterior
-
- Exterior Features:
- Rain Gutters
-
- Lot Description:
- Interior Lot
-
- Windows:
- Double Pane Windows, Blinds
-
- Roof:
- Shingle
-
- Foundation:
- Slab
School Information
-
- Elementary:
- Central
-
- Middle:
- CENTRAL
-
- High:
- Central
Additional Information
-
- Zoning:
- Agricultural,Res Single
Listing Details
- Listing Office:
- Levin Rinke Realty
