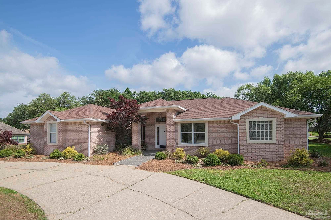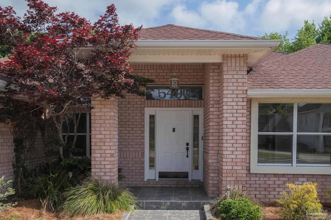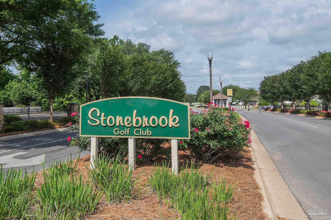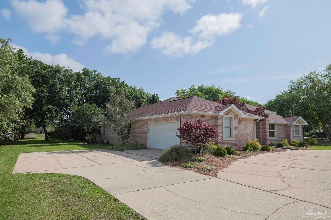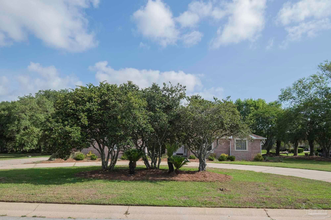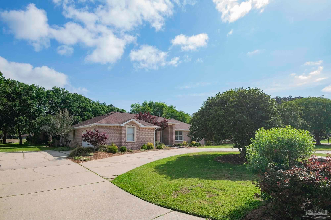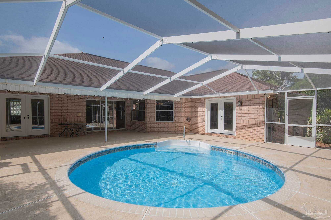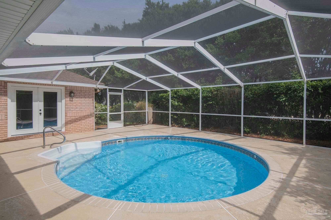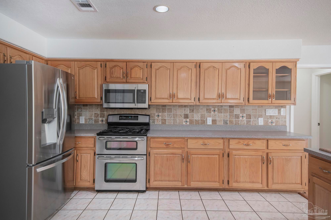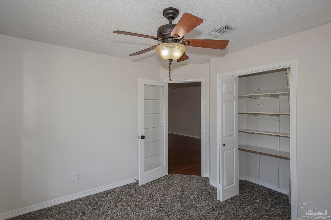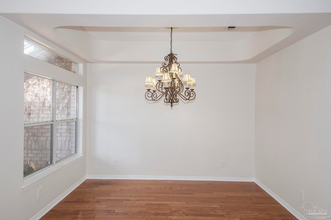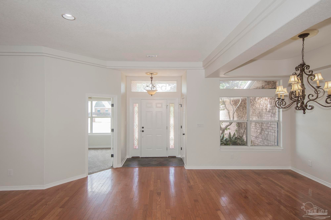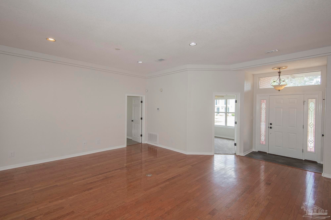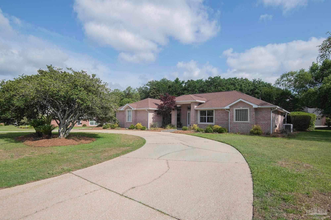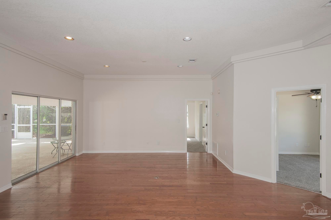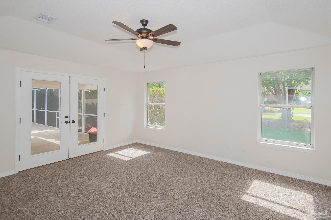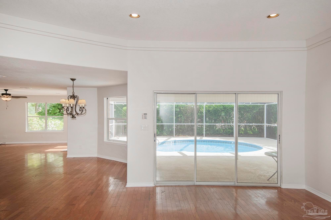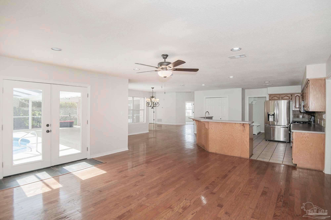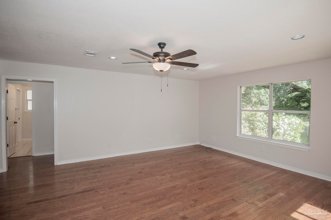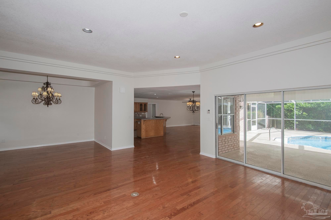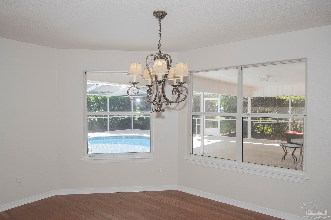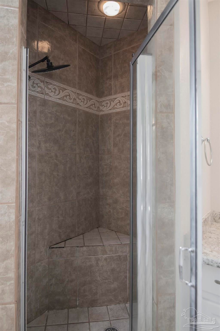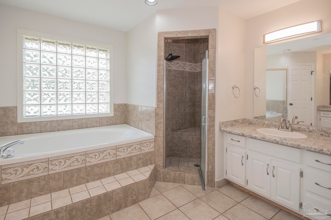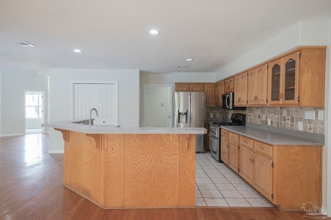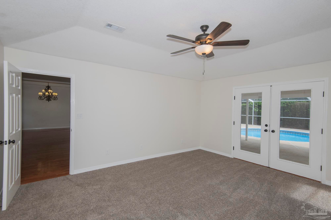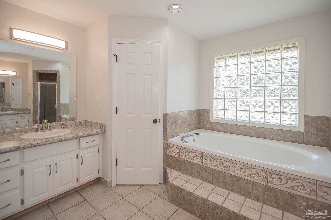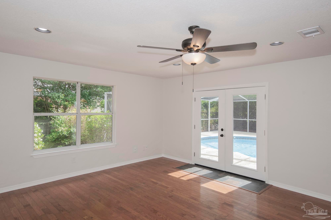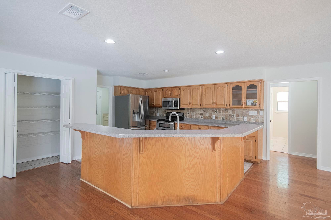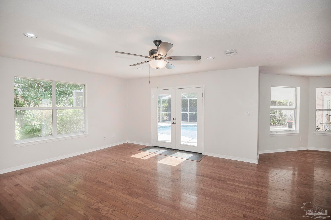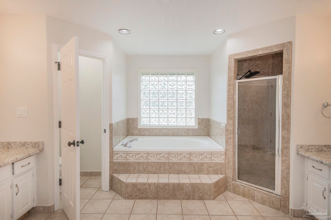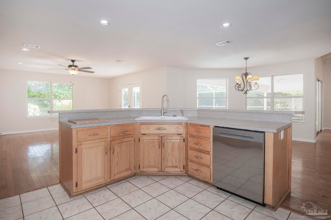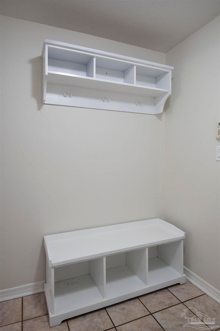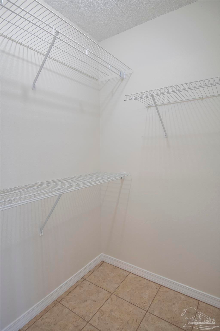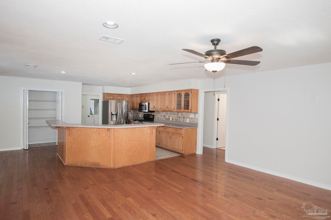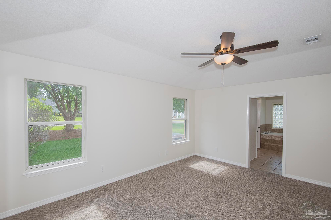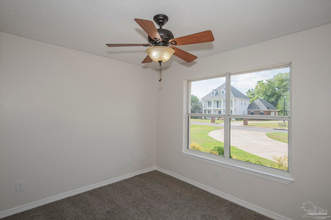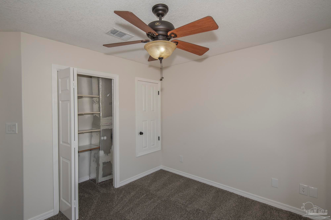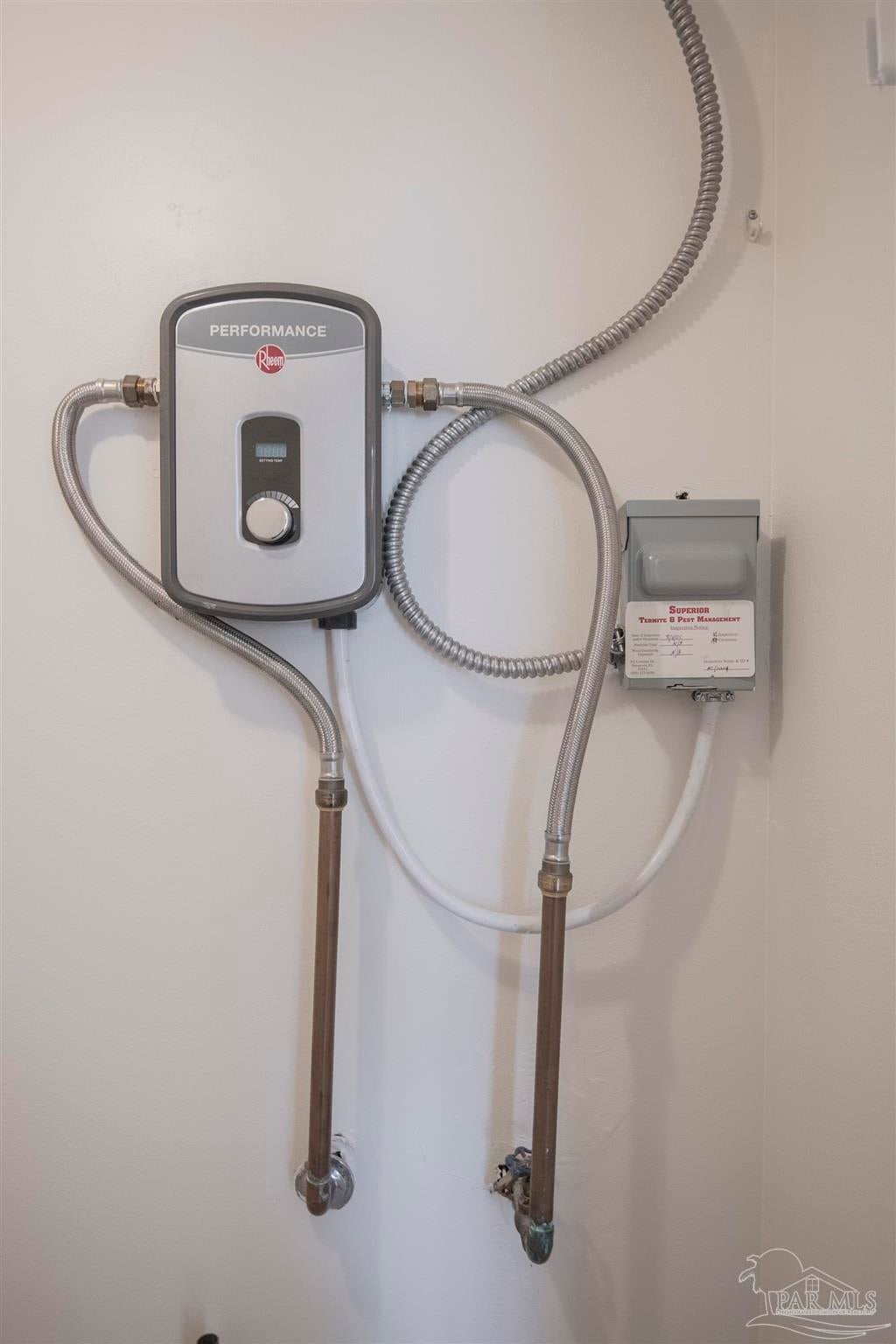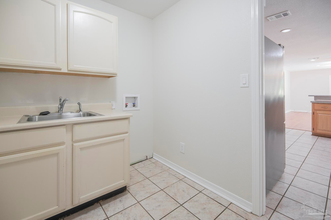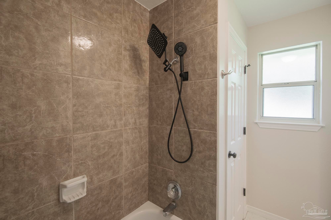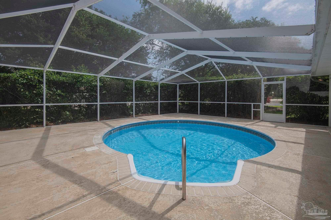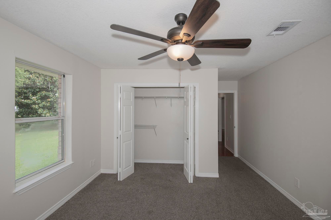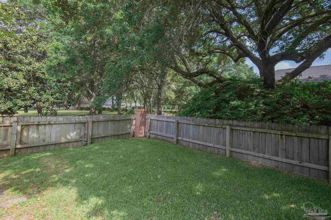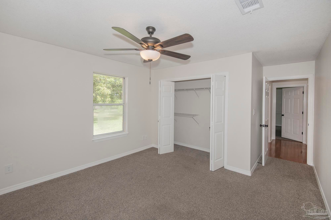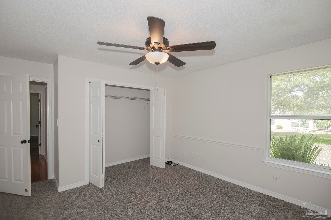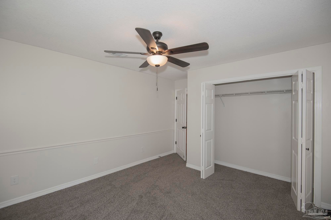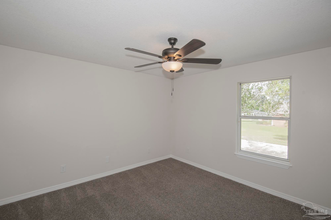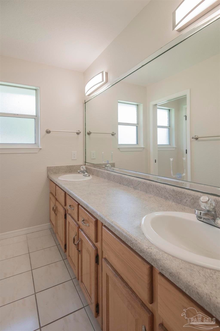$459,000 - 5490 Oakmont Dr, Pace
- 4
- Bedrooms
- 2
- Baths
- 2,525
- SQ. Feet
- 0.62
- Acres
Open House Saturday 7/26 10am-12pm. You will be proud to call this House and Neighborhood Home! Gated Community with Community Pool, Golf Course, Sidewalks and Gate Guard. This is a safe community that you can relax and enjoy the amenities. All brick home with side entry garage, small enclosed pool area and views of the Golf course with access from your side yard. New roof prior to closing. Fresh paint throughout and updates to all rooms. Turn key and move in ready. 4 bedrooms. Open floor plan with private master Bedroom suite with access to pool area. The yard is wired for underground pet fence. Sprinkler system and whole house water filtration system. This home is warm and welcoming and ready for you!
Essential Information
-
- MLS® #:
- 663631
-
- Price:
- $459,000
-
- Bedrooms:
- 4
-
- Bathrooms:
- 2.00
-
- Full Baths:
- 2
-
- Square Footage:
- 2,525
-
- Acres:
- 0.62
-
- Year Built:
- 1992
-
- Type:
- Residential
-
- Sub-Type:
- Single Family Residence
-
- Style:
- Contemporary
-
- Status:
- Active
Community Information
-
- Address:
- 5490 Oakmont Dr
-
- Subdivision:
- Stonebrook
-
- City:
- Pace
-
- County:
- Santa Rosa
-
- State:
- FL
-
- Zip Code:
- 32571
Amenities
-
- Utilities:
- Cable Available, Underground Utilities
-
- Parking Spaces:
- 2
-
- Parking:
- 2 Car Garage, Oversized, Garage Door Opener
-
- Garage Spaces:
- 2
-
- Has Pool:
- Yes
-
- Pool:
- In Ground, Screen Enclosure, Vinyl
Interior
-
- Interior Features:
- Storage, Cathedral Ceiling(s), Ceiling Fan(s), Vaulted Ceiling(s)
-
- Appliances:
- Electric Water Heater, Built In Microwave, Dishwasher
-
- Heating:
- Heat Pump, Central
-
- Cooling:
- Multi Units, Heat Pump, Central Air, Ceiling Fan(s)
-
- # of Stories:
- 1
-
- Stories:
- One
Exterior
-
- Exterior Features:
- Rain Gutters
-
- Lot Description:
- Corner Lot, Near Golf Course
-
- Windows:
- Double Pane Windows
-
- Roof:
- Composition
-
- Foundation:
- Slab
School Information
-
- Elementary:
- Dixon
-
- Middle:
- SIMS
-
- High:
- Pace
Additional Information
-
- Zoning:
- Res Single
Listing Details
- Listing Office:
- Waterfrontcity Realty Llc
