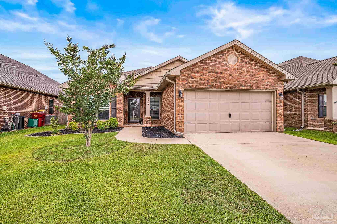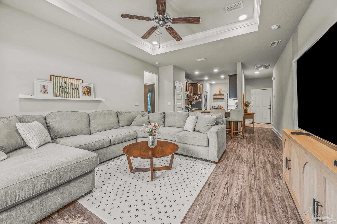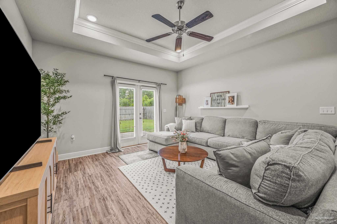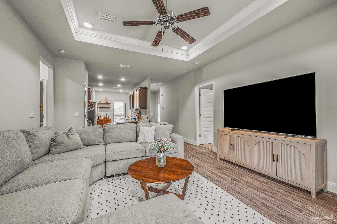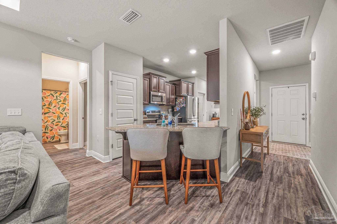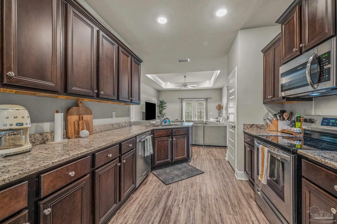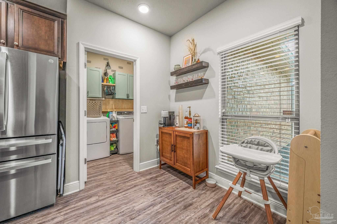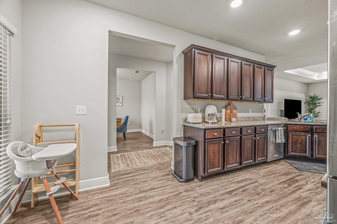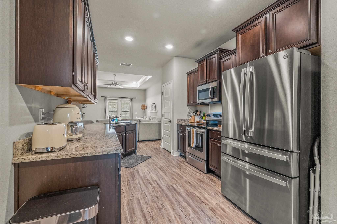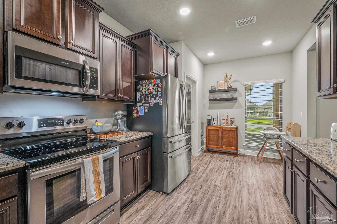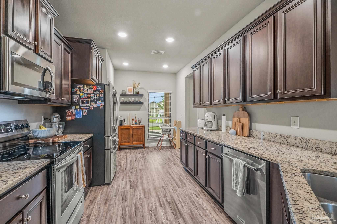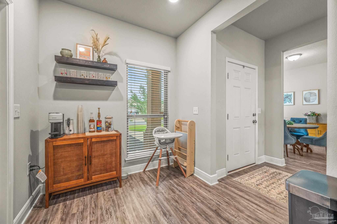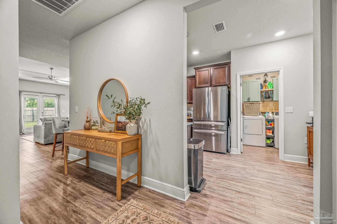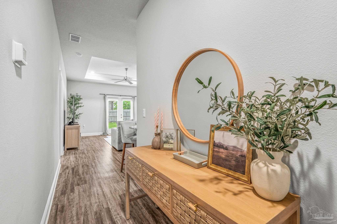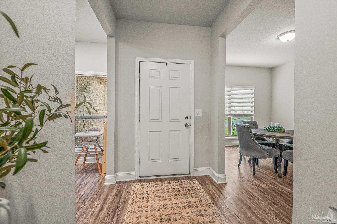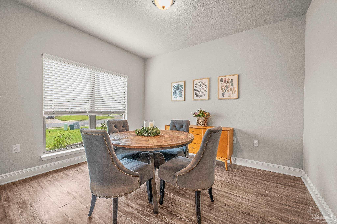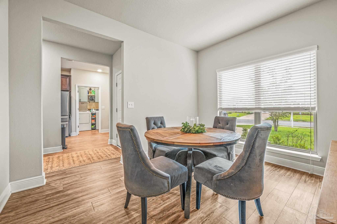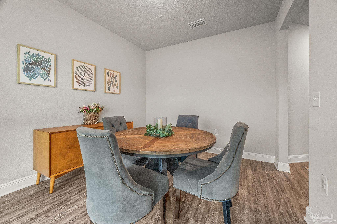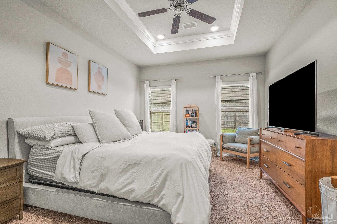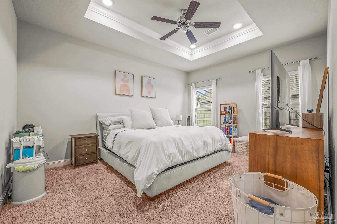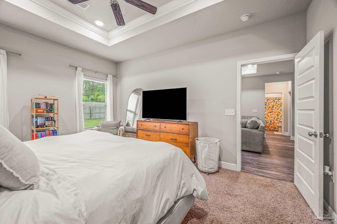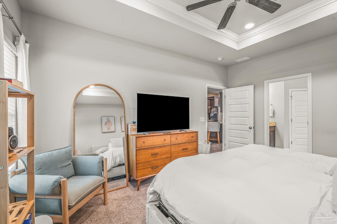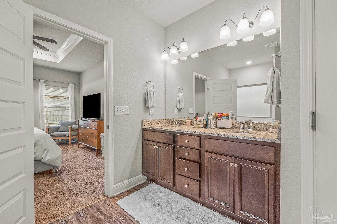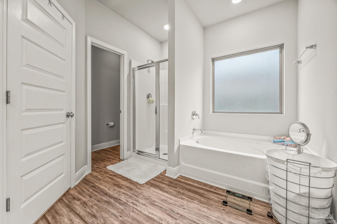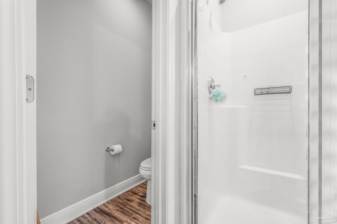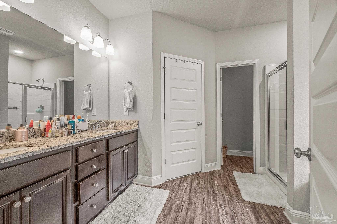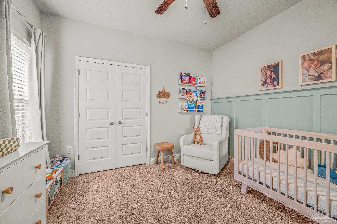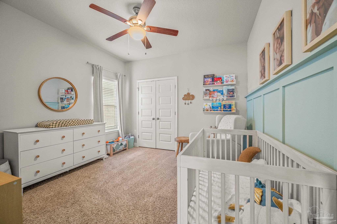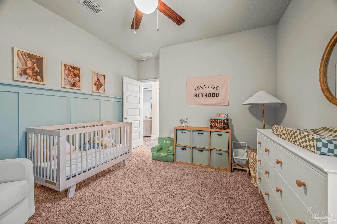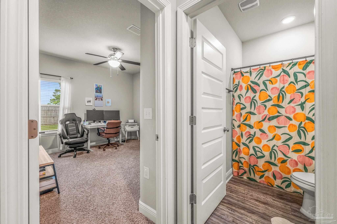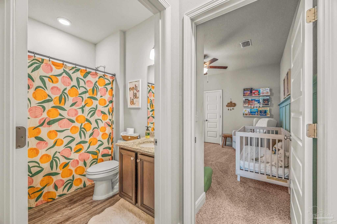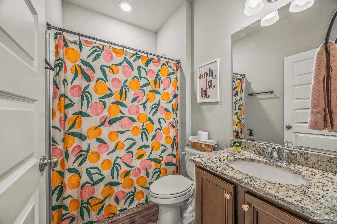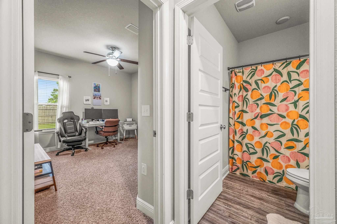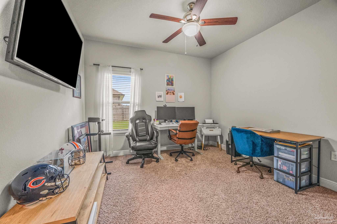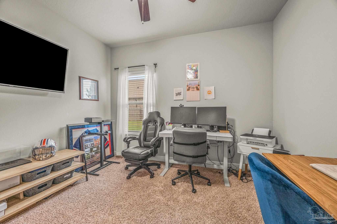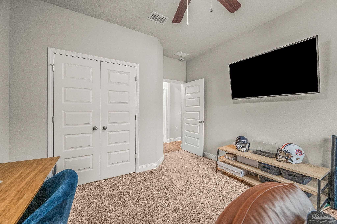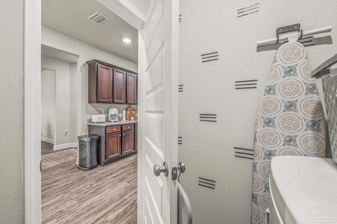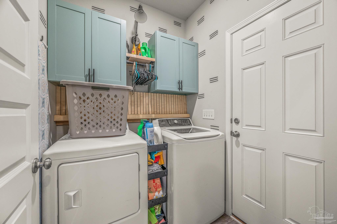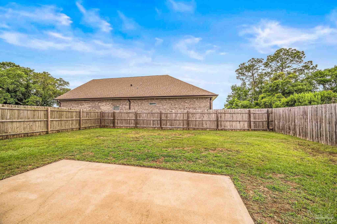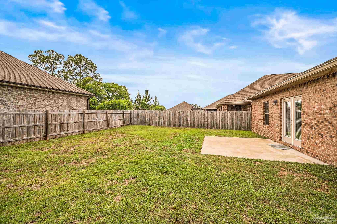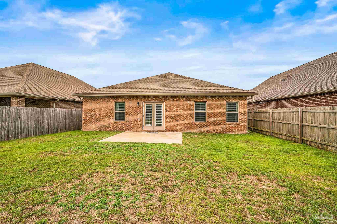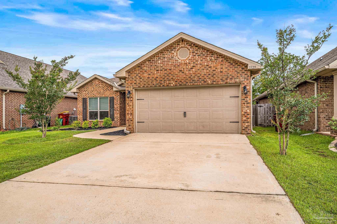$299,900 - 5329 Talon Rd, Pace
- 3
- Bedrooms
- 2
- Baths
- 1,546
- SQ. Feet
- 0.14
- Acres
Discover spacious living in this thoughtfully designed open and split floor plan, located just minutes from top-rated schools, hospitals, shopping, dining, and more! The bright and airy Family Room seamlessly connects to the back patio—perfect for indoor-outdoor entertaining. Enjoy cooking in the light-filled kitchen featuring abundant cabinetry, pantry, and stainless steel appliances, including a range, dishwasher, and built-in microwave. The elegant Master Suite offers a trey ceiling, ceiling fan, expansive walk-in closet, and a luxurious bath complete with double granite vanities, a separate garden tub and shower, and a private water closet. Sellers had a custom shelving system installed in the master closet to maximize storage. Additional bedrooms are generously sized have ceiling fans for added comfort. A versatile Formal Dining Room can easily function as a Den, Office, Playroom, or Hobby Room to suit your lifestyle. This all-brick home includes Fabric Shield Hurricane Shutter Protection for peace of mind. So much packed into this great home.
Essential Information
-
- MLS® #:
- 663715
-
- Price:
- $299,900
-
- Bedrooms:
- 3
-
- Bathrooms:
- 2.00
-
- Full Baths:
- 2
-
- Square Footage:
- 1,546
-
- Acres:
- 0.14
-
- Year Built:
- 2018
-
- Type:
- Residential
-
- Sub-Type:
- Single Family Residence
-
- Style:
- Traditional
-
- Status:
- Active
Community Information
-
- Address:
- 5329 Talon Rd
-
- Subdivision:
- Hawks Landing
-
- City:
- Pace
-
- County:
- Santa Rosa
-
- State:
- FL
-
- Zip Code:
- 32571
Amenities
-
- Utilities:
- Underground Utilities
-
- Parking Spaces:
- 2
-
- Parking:
- 2 Car Garage, Front Entrance
-
- Garage Spaces:
- 2
-
- Has Pool:
- Yes
-
- Pool:
- None
Interior
-
- Interior Features:
- Ceiling Fan(s), High Speed Internet
-
- Appliances:
- Electric Water Heater, Built In Microwave, Dishwasher, Disposal
-
- Heating:
- Central
-
- Cooling:
- Central Air, Ceiling Fan(s)
-
- # of Stories:
- 1
-
- Stories:
- One
Exterior
-
- Lot Description:
- Interior Lot
-
- Windows:
- Double Pane Windows, Shutters
-
- Roof:
- Shingle
-
- Foundation:
- Slab
School Information
-
- Elementary:
- Dixon
-
- Middle:
- SIMS
-
- High:
- Pace
Additional Information
-
- Zoning:
- Res Single
Listing Details
- Listing Office:
- Better Homes And Gardens Real Estate Main Street Properties
