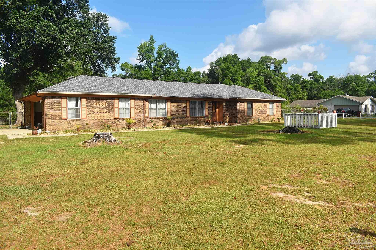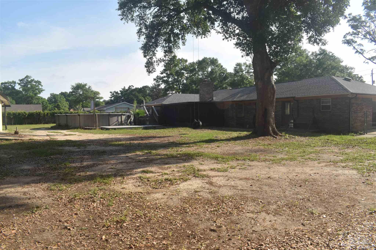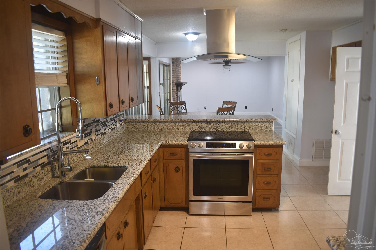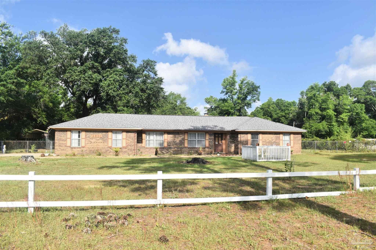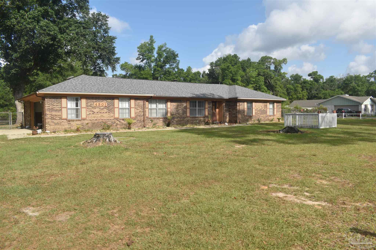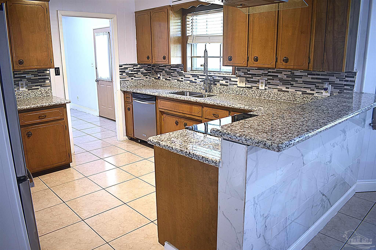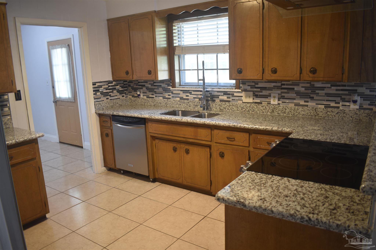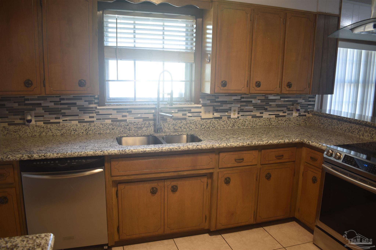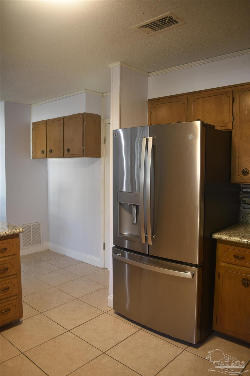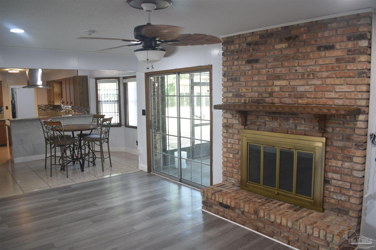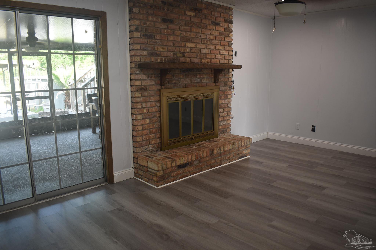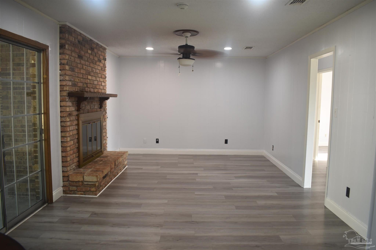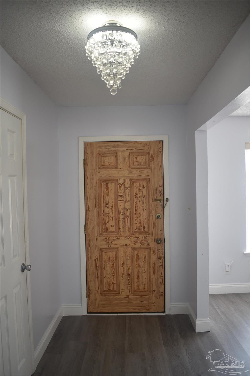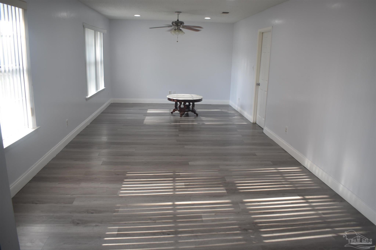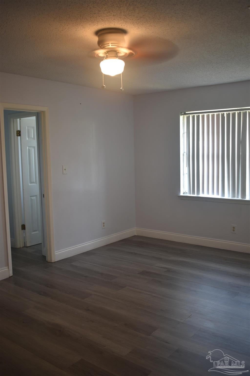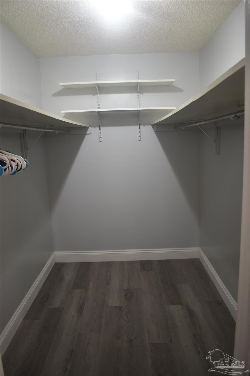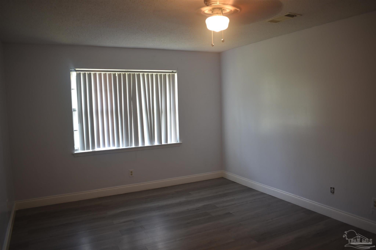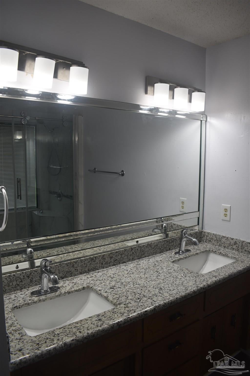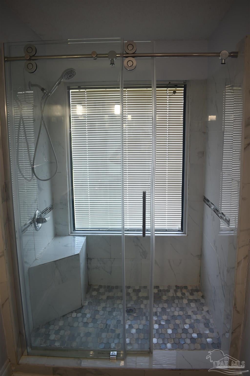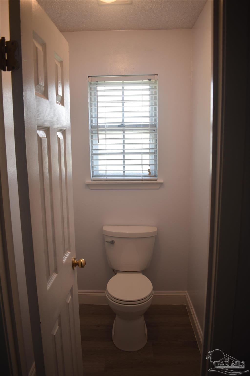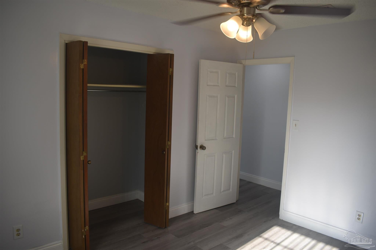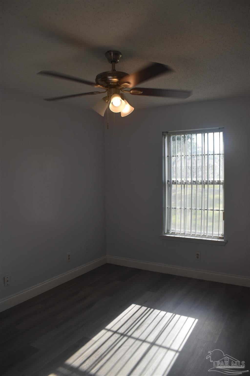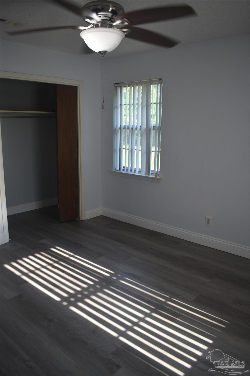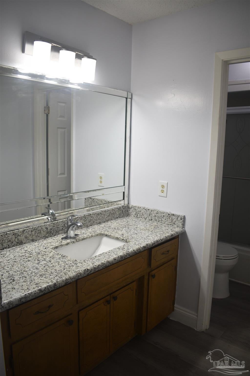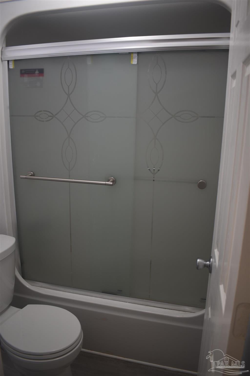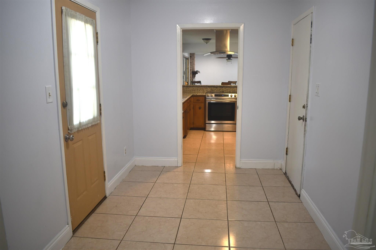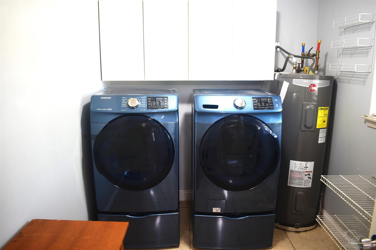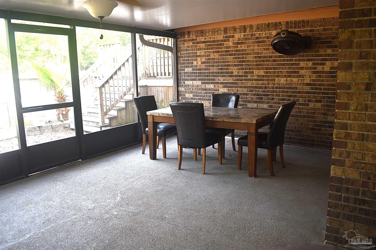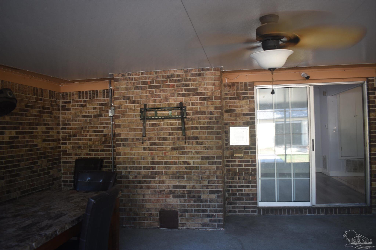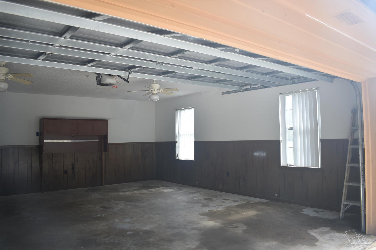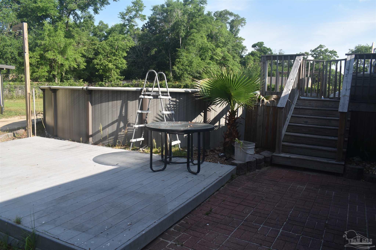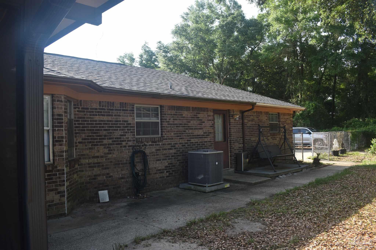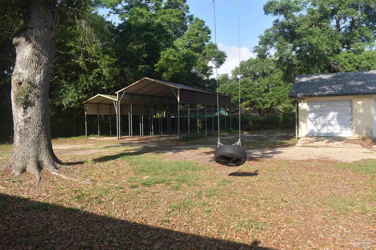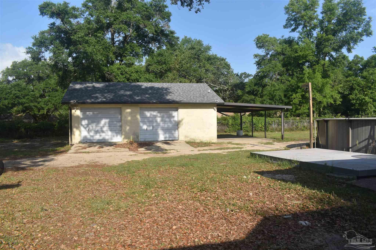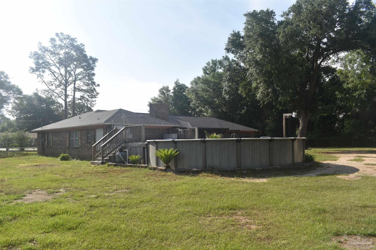$340,000 - 4301 Jernigan Rd, Pace
- 3
- Bedrooms
- 2
- Baths
- 2,127
- SQ. Feet
- 1
- Acres
Fabulous All Brick 3-bedroom, 2 Bath home with 2 car attached garage on Spacious 1 Acre lot in Pace, FL. This wonderful home has tons of updates throughout, including updated kitchen with granite counter tops, tile back splash, stainless steel appliances, washer, dryer, updated bathrooms with new granite counter tops and new sinks, newer roof, water heater, HVAC, new floors and freshly painted throughout the interior. Kitchen opens to a cheery breakfast nook and den which features a brick wood burning fireplace. Plenty of closet space thru-out. A large Living Room can be found upon entering which could easily be used as a LR / Formal Dining room area. An ample sized Mud room is located between the kitchen and laundry area, with doors leading to the garage and back yard. Relax in your roomy screened in Florida room that overlooks your large backyard. You will also find 2 large heavy duty metal carport areas perfect for RV's, Campers, or Boats. An additional 2 car detached garage with carport area is perfect for car enthusiast, hobbies or even that Man or Woman Cave area. An above ground pool is also waiting for your summer get together with family and friends. This great home is move in ready.
Essential Information
-
- MLS® #:
- 663781
-
- Price:
- $340,000
-
- Bedrooms:
- 3
-
- Bathrooms:
- 2.00
-
- Full Baths:
- 2
-
- Square Footage:
- 2,127
-
- Acres:
- 1.00
-
- Year Built:
- 1977
-
- Type:
- Residential
-
- Sub-Type:
- Single Family Residence
-
- Style:
- Traditional
-
- Status:
- Active
Community Information
-
- Address:
- 4301 Jernigan Rd
-
- Subdivision:
- Sheridan Woods
-
- City:
- Pace
-
- County:
- Santa Rosa
-
- State:
- FL
-
- Zip Code:
- 32571
Amenities
-
- Parking Spaces:
- 5
-
- Parking:
- Carport, 4 or More Car Garage, Boat, Front Entrance, RV Access/Parking
-
- Has Pool:
- Yes
-
- Pool:
- Above Ground
Interior
-
- Interior Features:
- Baseboards, Ceiling Fan(s), Walk-In Closet(s)
-
- Appliances:
- Electric Water Heater, Dryer, Washer, Dishwasher, Refrigerator
-
- Heating:
- Central, Fireplace(s)
-
- Cooling:
- Central Air, Ceiling Fan(s)
-
- Fireplace:
- Yes
-
- # of Stories:
- 1
-
- Stories:
- One
Exterior
-
- Exterior Features:
- Rain Gutters
-
- Lot Description:
- Central Access
-
- Windows:
- Storm Window(s), Blinds
-
- Roof:
- Composition
-
- Foundation:
- Slab
School Information
-
- Elementary:
- Dixon
-
- Middle:
- SIMS
-
- High:
- Pace
Additional Information
-
- Zoning:
- County
Listing Details
- Listing Office:
- Coldwell Banker Realty
