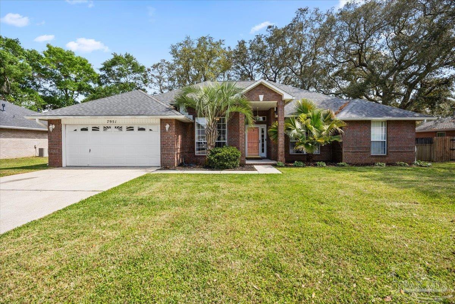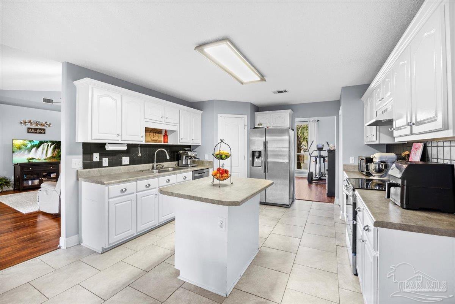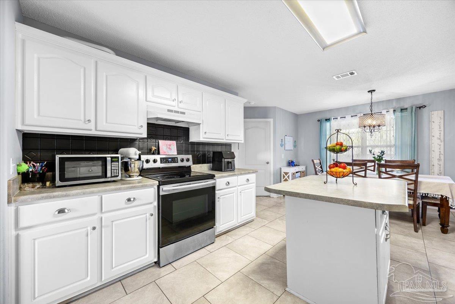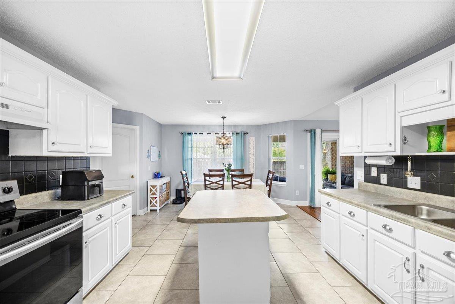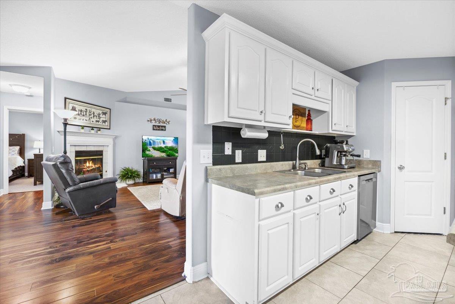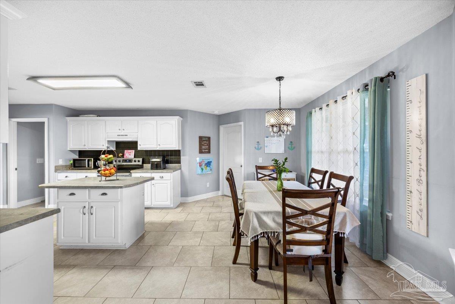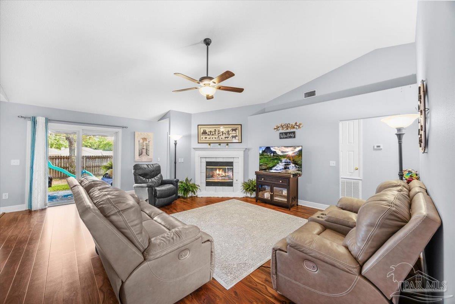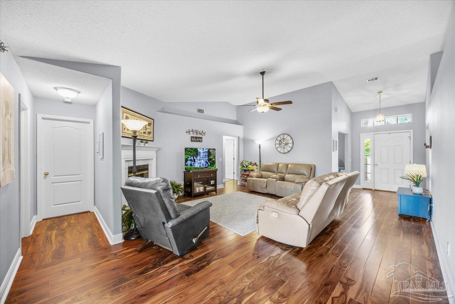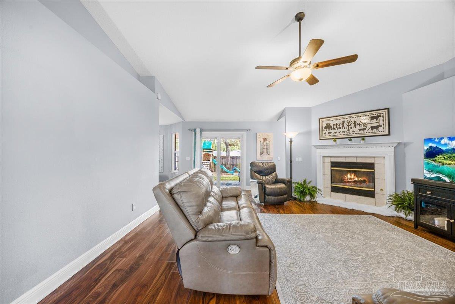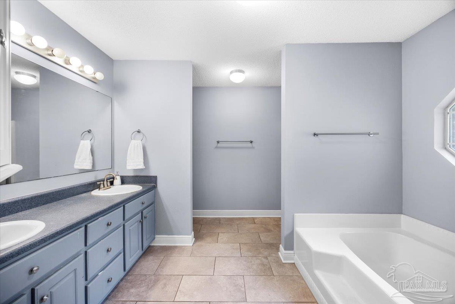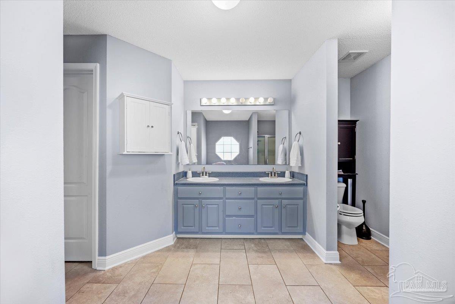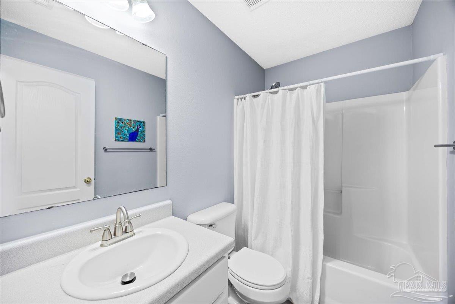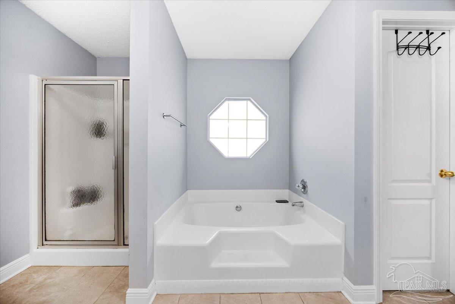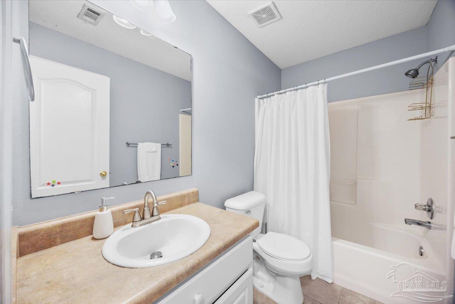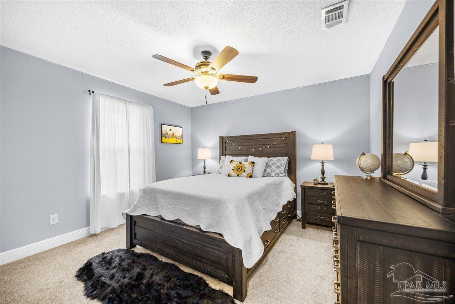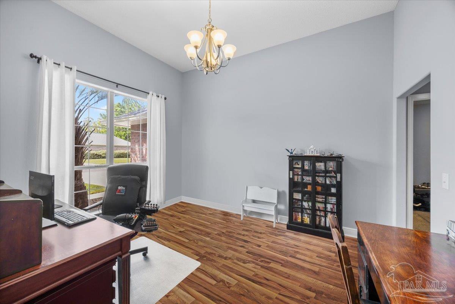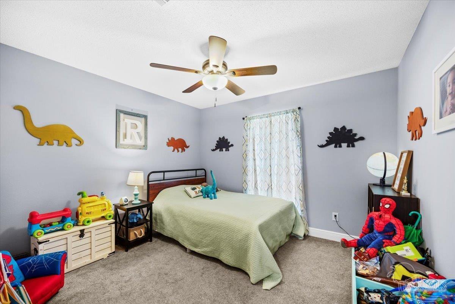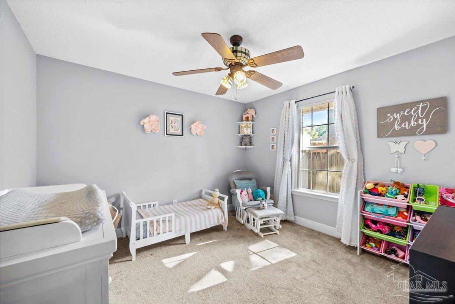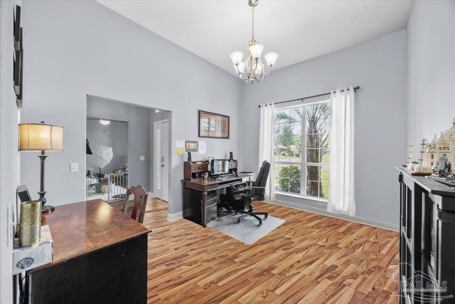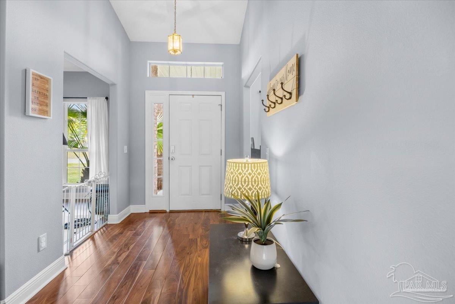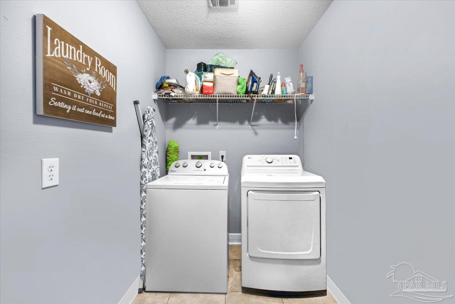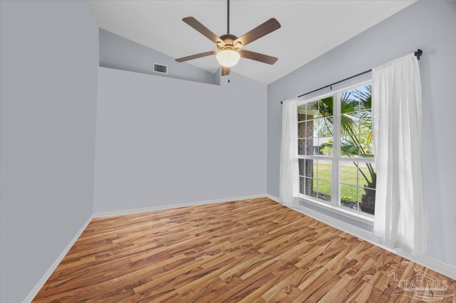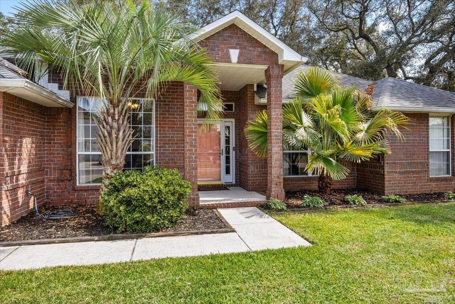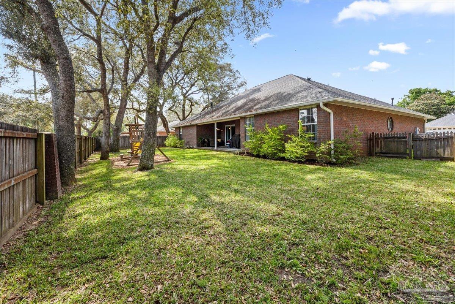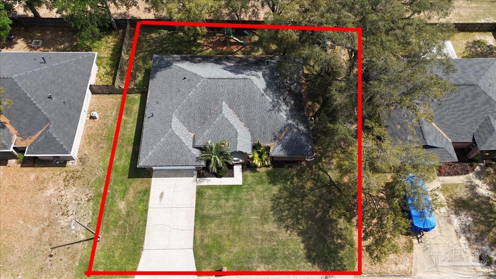$365,000 - 7951 Amethyst Dr, Pensacola
- 4
- Bedrooms
- 3
- Baths
- 2,329
- SQ. Feet
- 0.21
- Acres
Welcome to 7951 Amethyst Drive, where comfort and charm come together in this beautifully maintained single-family home in a beautiful Pensacola neighborhood. Step inside to discover a fantastic layout featuring four spacious bedrooms, three full bathrooms, and approximately 2,329 square feet of living space designed for functionality and flow. The living room offers abundant natural light and a cozy fireplace, perfect for relaxing evenings or entertaining friends. You'll have plenty of room in the kitchen, which features a large island, breakfast nook, and ample cabinetry. Adjacent to the dining area, sliding glass doors lead to a covered patio and a large, privacy-fenced backyard ideal for weekend BBQs, kids at play, or pets to roam free. The primary suite is your private retreat with an en-suite bath featuring a dual-sink vanity, soaking tub, and separate shower. Three additional bedrooms provide plenty of space for family, guests, or a home office. Other highlights include a two-car garage, luxury vinyl plank flooring throughout common areas, a newer roof(2020), HVAC(2019), and Water Heater(2022). You're a short 15-minute drive from the sugar-white sands of the Gulf and 20 minutes to all amenities of downtown Pensacola. Do not hesitate to schedule your showing today!
Essential Information
-
- MLS® #:
- 663890
-
- Price:
- $365,000
-
- Bedrooms:
- 4
-
- Bathrooms:
- 3.00
-
- Full Baths:
- 3
-
- Square Footage:
- 2,329
-
- Acres:
- 0.21
-
- Year Built:
- 2003
-
- Type:
- Residential
-
- Sub-Type:
- Single Family Residence
-
- Style:
- Ranch
-
- Status:
- Active
Community Information
-
- Address:
- 7951 Amethyst Dr
-
- Subdivision:
- Crown Pointe
-
- City:
- Pensacola
-
- County:
- Escambia - Fl
-
- State:
- FL
-
- Zip Code:
- 32506
Amenities
-
- Parking Spaces:
- 2
-
- Parking:
- 2 Car Garage
-
- Garage Spaces:
- 2
-
- Has Pool:
- Yes
-
- Pool:
- None
Interior
-
- Appliances:
- Gas Water Heater
-
- Heating:
- Natural Gas
-
- Cooling:
- Central Air, Ceiling Fan(s)
-
- # of Stories:
- 1
-
- Stories:
- One
Exterior
-
- Roof:
- Shingle
-
- Foundation:
- Slab
School Information
-
- Elementary:
- Blue Angels
-
- Middle:
- BAILEY
-
- High:
- Escambia
Additional Information
-
- Zoning:
- Res Single
Listing Details
- Listing Office:
- Levin Rinke Realty
