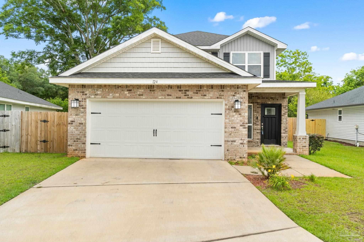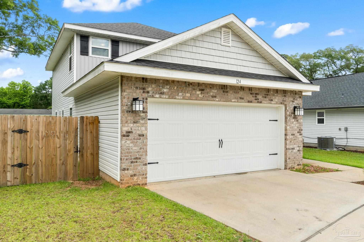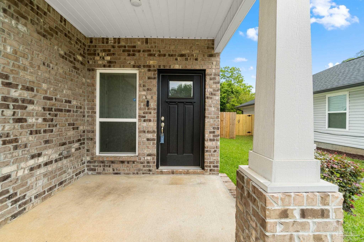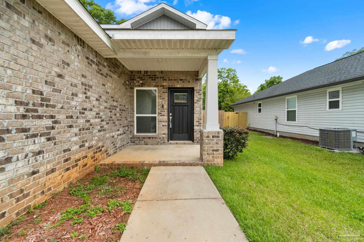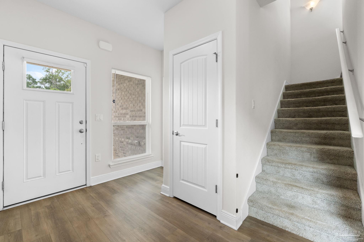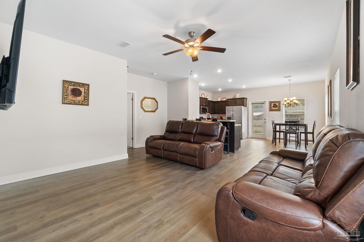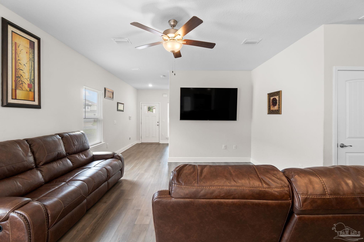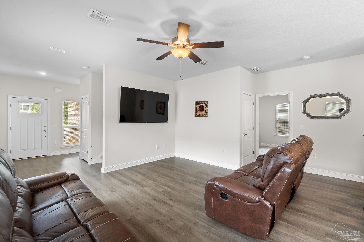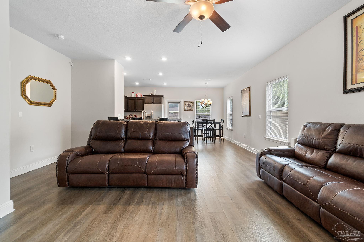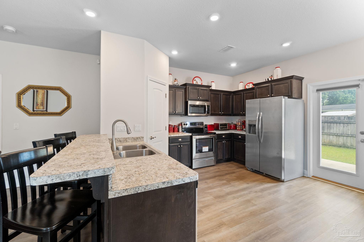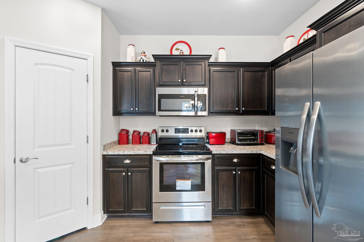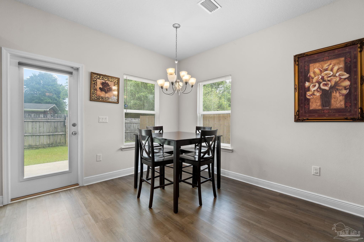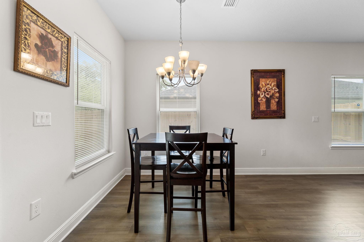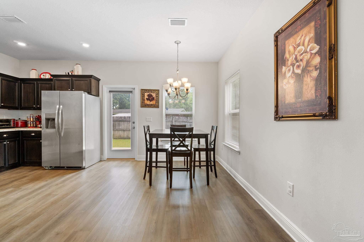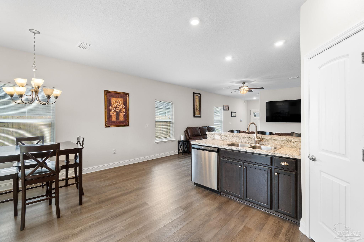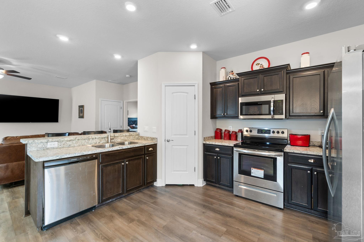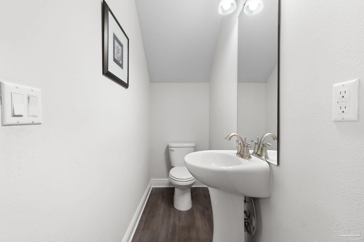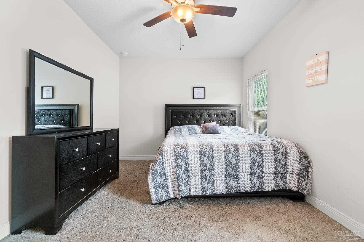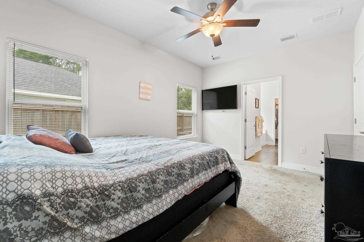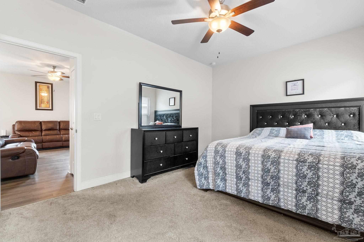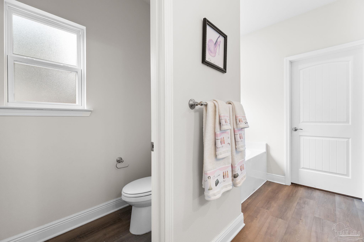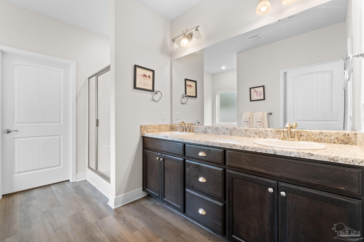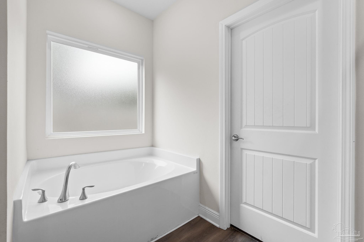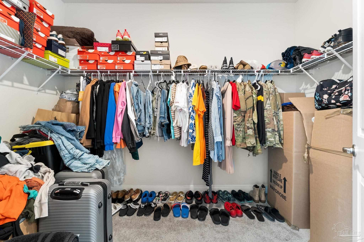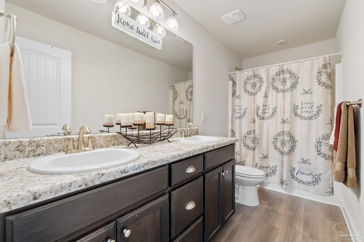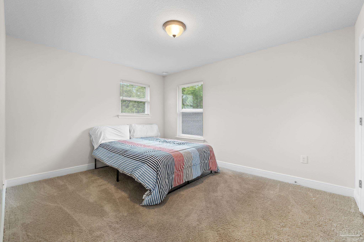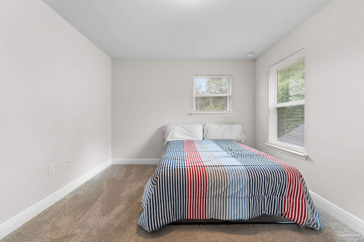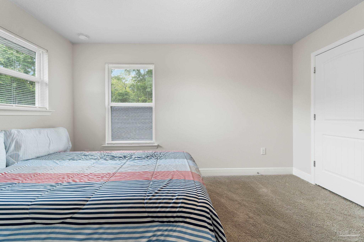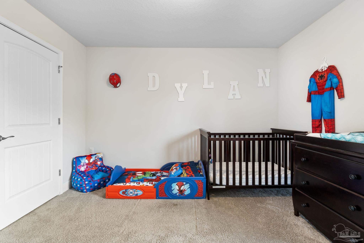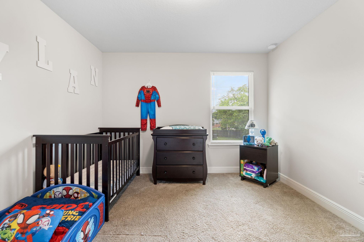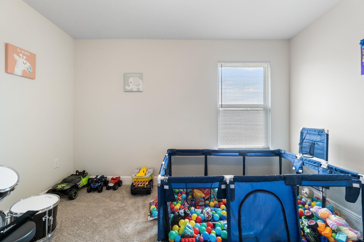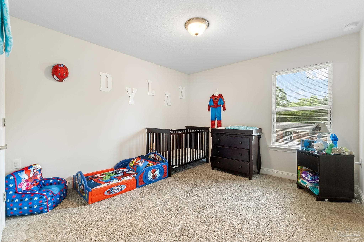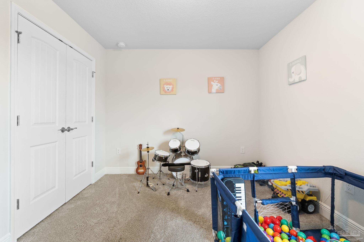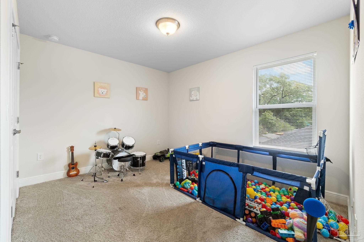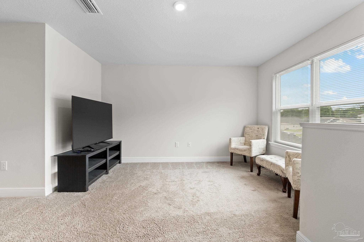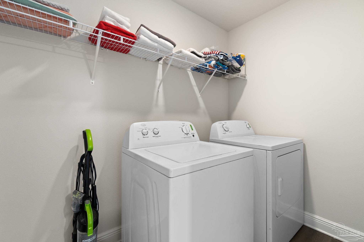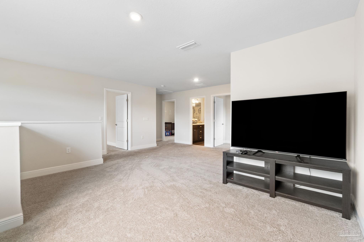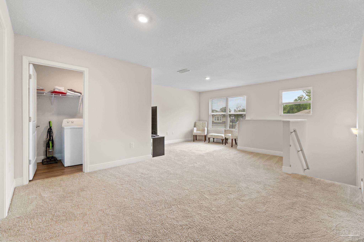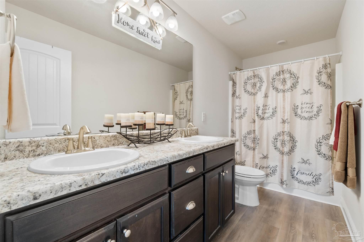$315,000 - 124 Polo Terrace, Pensacola
- 4
- Bedrooms
- 2½
- Baths
- 2,025
- SQ. Feet
- 0.11
- Acres
Come check out this beautiful like new home in belmont downs! You will want to see this adorable new patio home conveniently located just south of Nine Mile Road and Chemstrand Road within minutes to Navy Federal Credit Union, University of West Florida, Scenic Hills Country Club and I-10 to name a few. This exceptional two-story home packs a ton of features inside all while having that great curb appeal outside as well. Walk inside the home to the inviting and large family room area that is perfect for entertaining friends and family. The room is also overlooked by the expansive and open kitchen that features laminate countertops, lots of cabinet space, stainless steel appliances, and a generous pantry. The downstairs master suite is the perfect combination of size and functionality showcasing a large bedroom that leads into the bathroom featuring a separate shower, garden tub, double vanity, and an expansive walk-in closet. Upstairs you will be greeted with a loft area, three large guest bedrooms with walk in closets and the laundry room as well. Home is still under builders warranty and will convey to new buyer. This home still feels like new, and is ready for a new owner!
Essential Information
-
- MLS® #:
- 663939
-
- Price:
- $315,000
-
- Bedrooms:
- 4
-
- Bathrooms:
- 2.50
-
- Full Baths:
- 2
-
- Square Footage:
- 2,025
-
- Acres:
- 0.11
-
- Year Built:
- 2022
-
- Type:
- Residential
-
- Sub-Type:
- Single Family Residence
-
- Style:
- Traditional
-
- Status:
- Active
Community Information
-
- Address:
- 124 Polo Terrace
-
- Subdivision:
- Belmont Downs
-
- City:
- Pensacola
-
- County:
- Escambia - Fl
-
- State:
- FL
-
- Zip Code:
- 32534
Amenities
-
- Utilities:
- Underground Utilities
-
- Parking Spaces:
- 2
-
- Parking:
- 2 Car Garage
-
- Garage Spaces:
- 2
-
- Has Pool:
- Yes
-
- Pool:
- None
Interior
-
- Appliances:
- Electric Water Heater, Built In Microwave, Dishwasher, Refrigerator, ENERGY STAR Qualified Refrigerator
-
- Heating:
- Central
-
- Cooling:
- Central Air
-
- # of Stories:
- 2
-
- Stories:
- Two
Exterior
-
- Lot Description:
- Cul-De-Sac
-
- Windows:
- Double Pane Windows
-
- Roof:
- Shingle
-
- Foundation:
- Slab
School Information
-
- Elementary:
- Mcarthur
-
- Middle:
- FERRY PASS
-
- High:
- Pine Forest
Additional Information
-
- Zoning:
- Res Single
Listing Details
- Listing Office:
- Levin Rinke Realty
