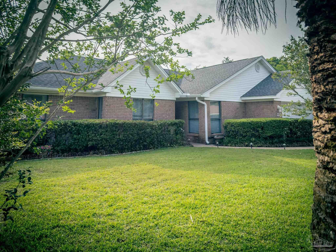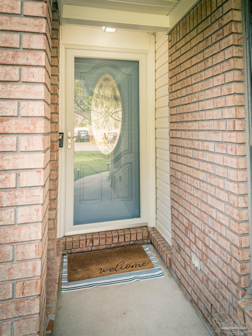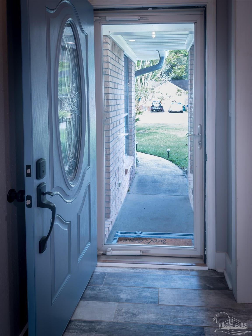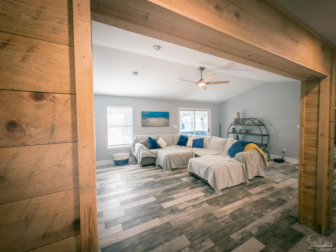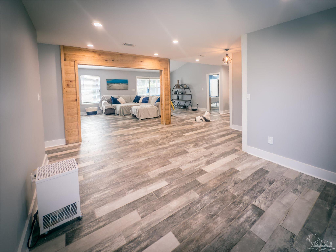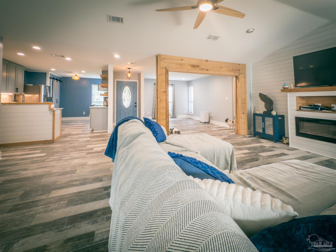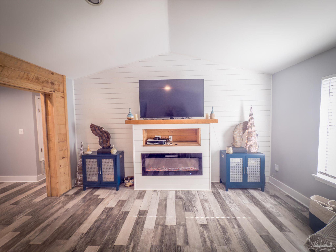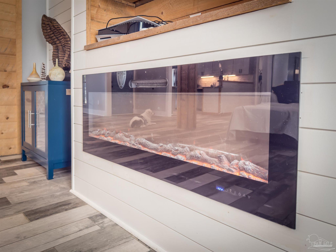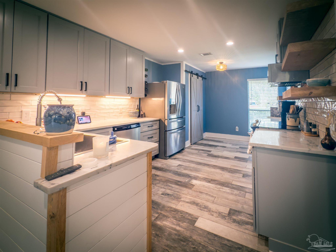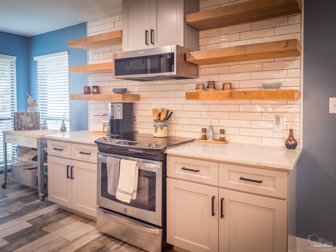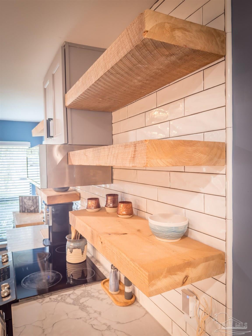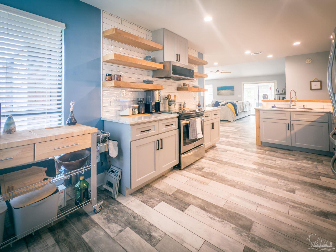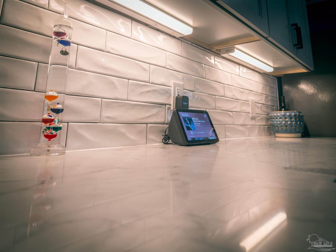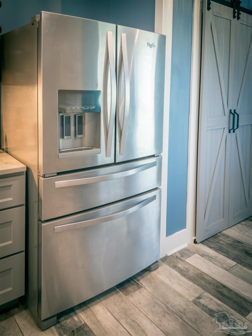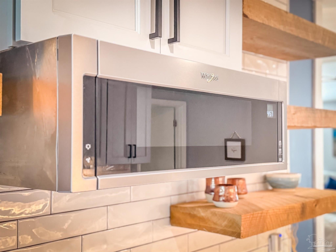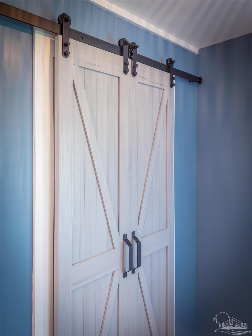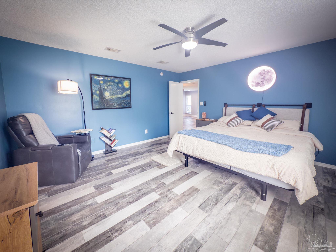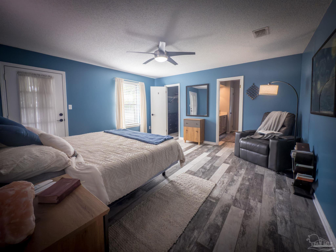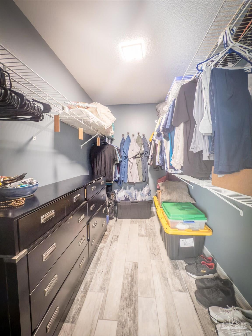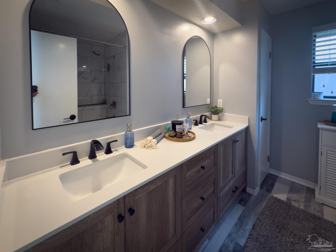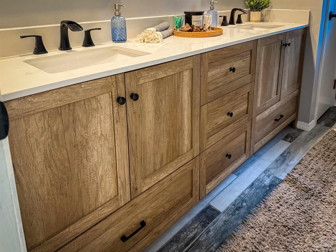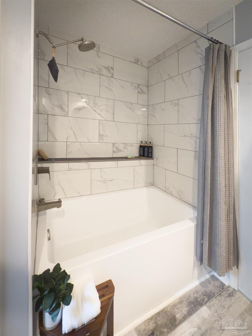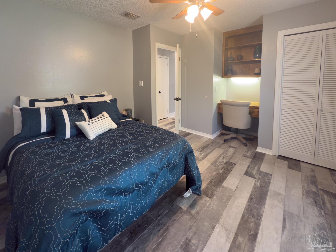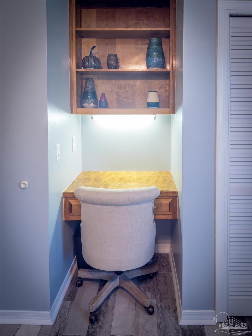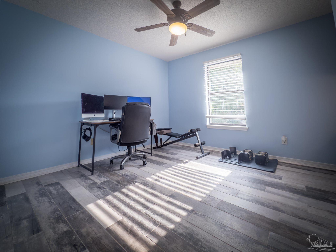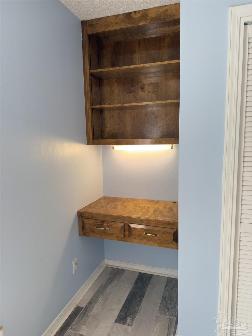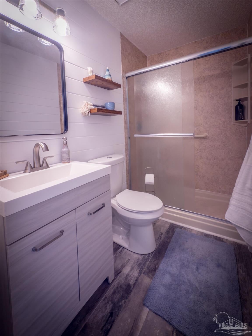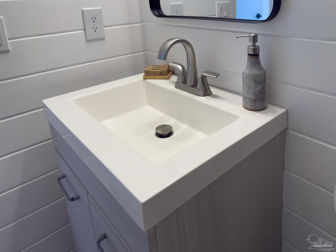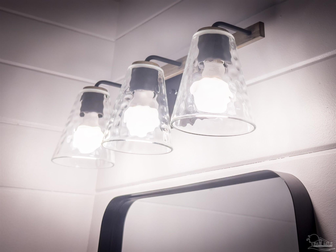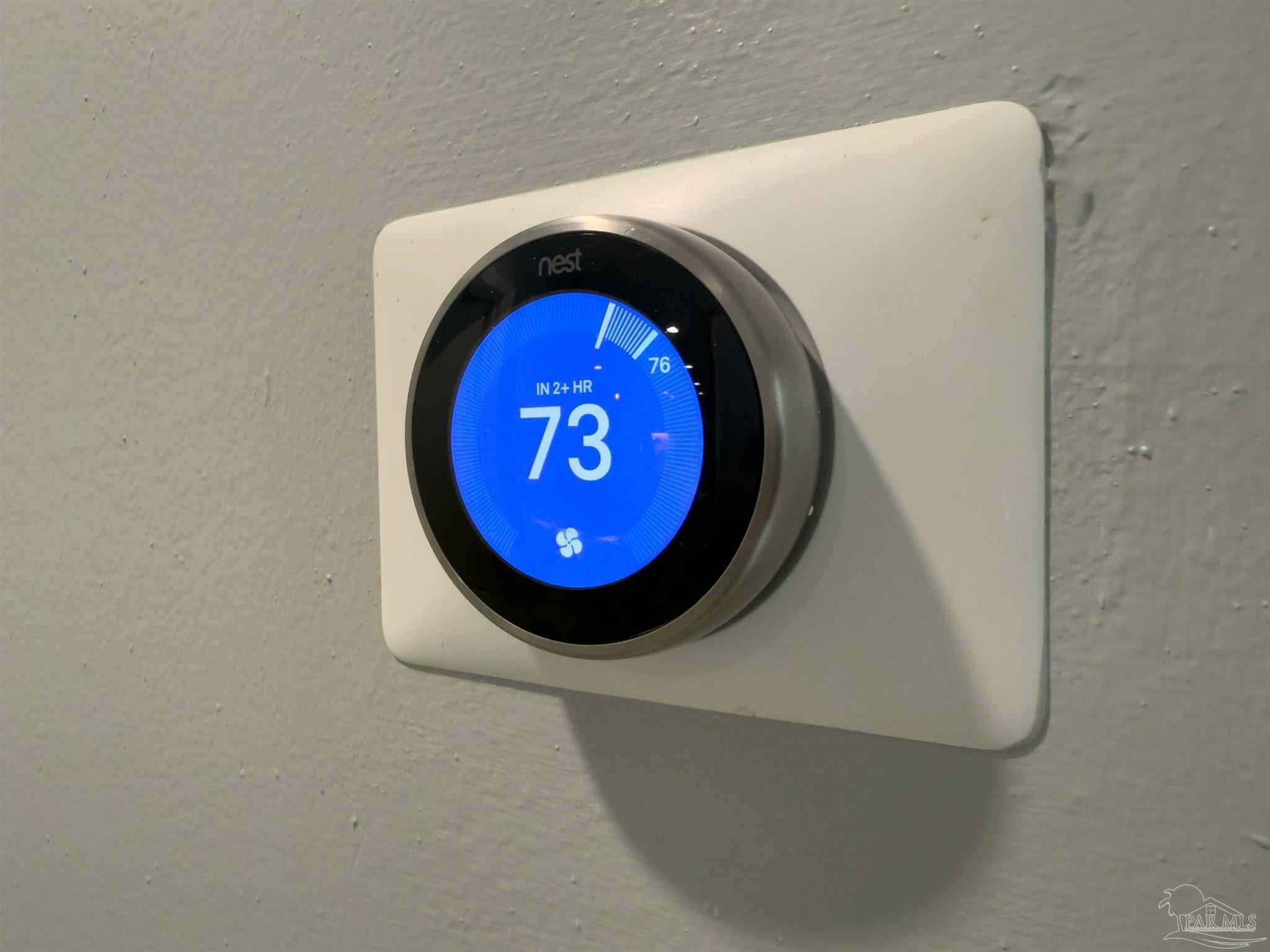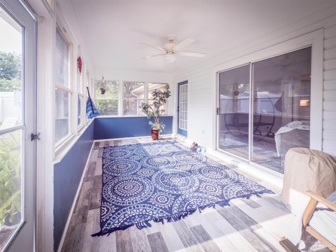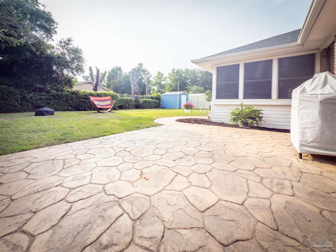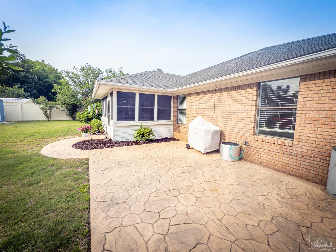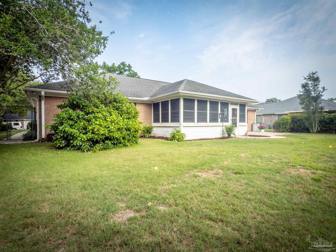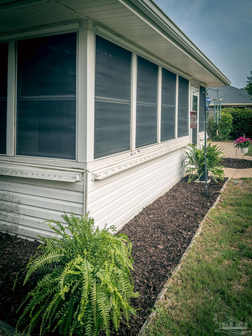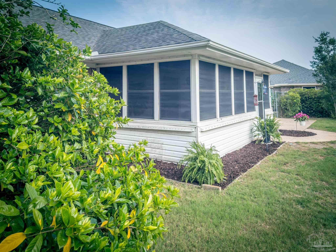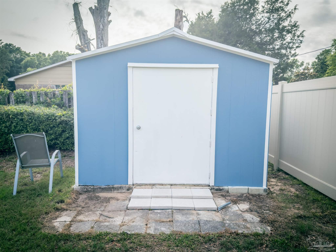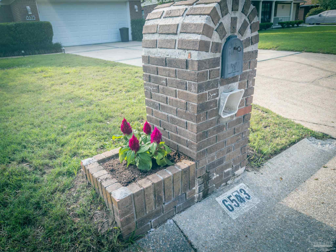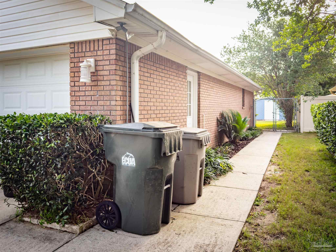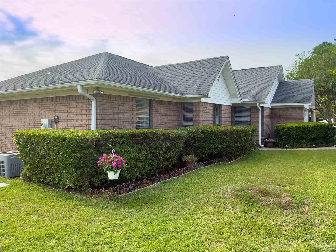$349,900 - 8573 Westview Ln, Pensacola
- 3
- Bedrooms
- 2
- Baths
- 1,817
- SQ. Feet
- 0.22
- Acres
Welcome to the picturesque community of Belle Meadow! This beautifully renovated 3-bedroom, 2-bathroom residence offers a modern, open-concept design ideal for comfortable living and entertaining. The kitchen features new soft-close cabinetry, quartz countertops, a subway tile backsplash, and a spacious pantry. Stainless steel appliances—including a stove, dishwasher, microwave, and refrigerator—are all included. The inviting vaulted family room boasts a custom shiplap accent wall with an electric fireplace, adding warmth and character. Upon entry, an open dining area provides a seamless flow for hosting guests. Throughout the home, you'll find fresh interior paint and elegant wood-look porcelain tile flooring. Stylish bronze hardware adds a sleek, contemporary touch. The remodeled primary bathroom includes a double vanity, tiled shower, and a new soaking tub combo. The secondary bathroom has also been updated with a new vanity and shiplap walls, delivering a clean, modern aesthetic. A spacious Florida sunroom also has updated porcelain wood-look tile that overlooks the fully fenced backyard, offering an expansive area perfect for children and pets. The yard includes a mature pear tree, and a beautiful custom stamped concrete patio—ideal for outdoor entertaining, barbecues, or relaxing evenings. With ample space, there’s even room to add a pool.
Essential Information
-
- MLS® #:
- 663966
-
- Price:
- $349,900
-
- Bedrooms:
- 3
-
- Bathrooms:
- 2.00
-
- Full Baths:
- 2
-
- Square Footage:
- 1,817
-
- Acres:
- 0.22
-
- Year Built:
- 1987
-
- Type:
- Residential
-
- Sub-Type:
- Single Family Residence
-
- Style:
- Contemporary
-
- Status:
- Active
Community Information
-
- Address:
- 8573 Westview Ln
-
- Subdivision:
- Belle Meadow
-
- City:
- Pensacola
-
- County:
- Escambia
-
- State:
- FL
-
- Zip Code:
- 32514
Amenities
-
- Utilities:
- Cable Available
-
- Parking Spaces:
- 2
-
- Parking:
- 2 Car Garage, Front Entrance, Garage Door Opener
-
- Garage Spaces:
- 2
-
- Has Pool:
- Yes
-
- Pool:
- None
Interior
-
- Interior Features:
- Baseboards, Cathedral Ceiling(s), Ceiling Fan(s), Recessed Lighting, Vaulted Ceiling(s), Walk-In Closet(s), Sun Room
-
- Appliances:
- Electric Water Heater, Built In Microwave, Dishwasher, Disposal, Refrigerator
-
- Heating:
- Central
-
- Cooling:
- Central Air, Ceiling Fan(s)
-
- # of Stories:
- 1
-
- Stories:
- One
Exterior
-
- Exterior Features:
- Sprinkler
-
- Lot Description:
- Interior Lot
-
- Windows:
- Double Pane Windows, Blinds
-
- Roof:
- Composition
-
- Foundation:
- Slab
School Information
-
- Elementary:
- Ferry Pass
-
- Middle:
- FERRY PASS
-
- High:
- Pine Forest
Additional Information
-
- Zoning:
- Res Single
Listing Details
- Listing Office:
- Levin Rinke Realty
