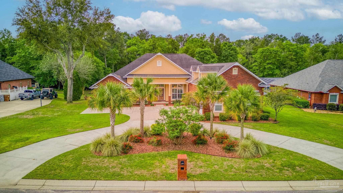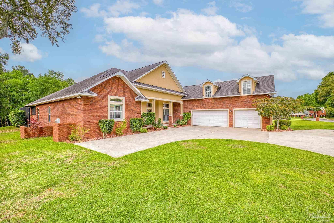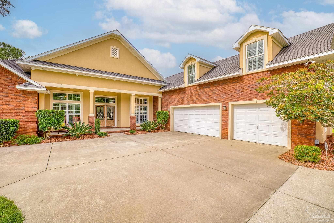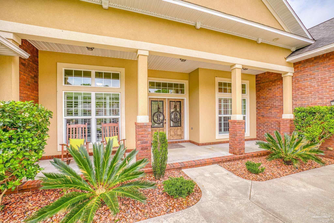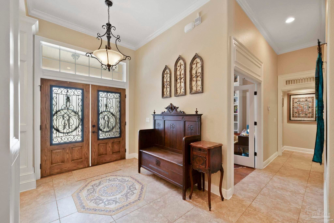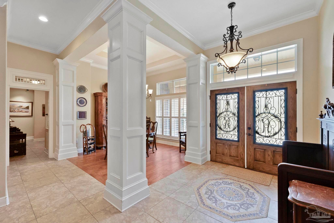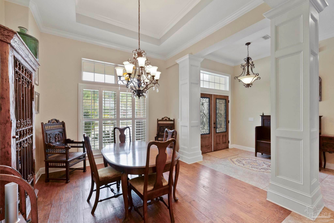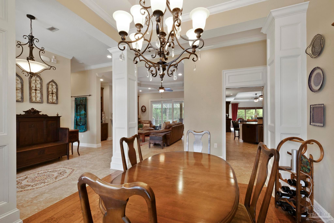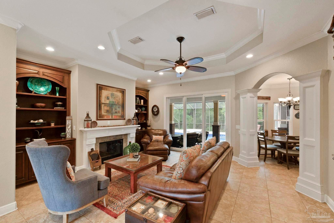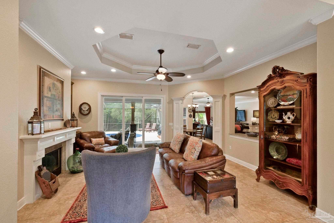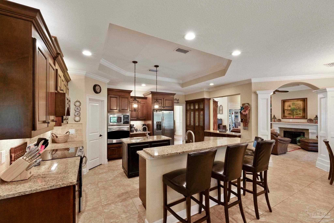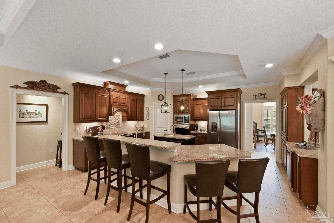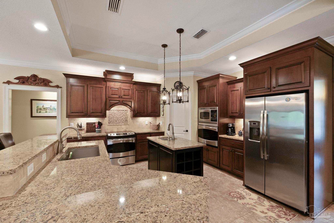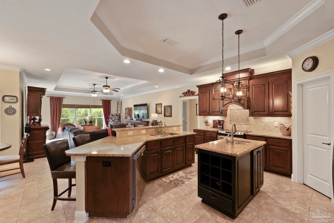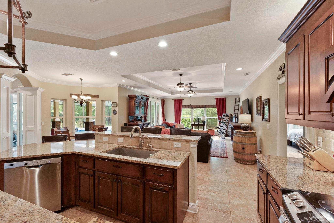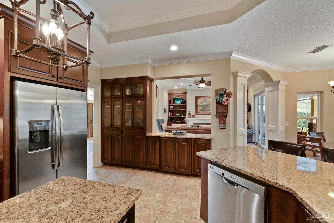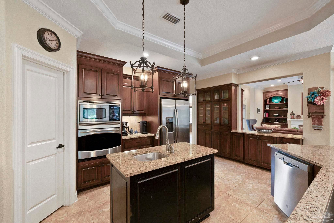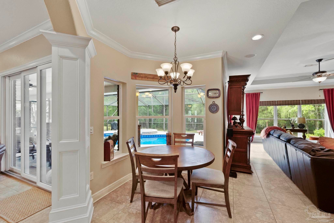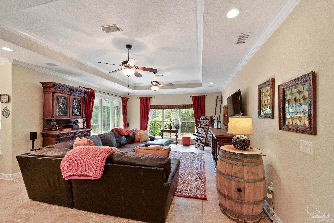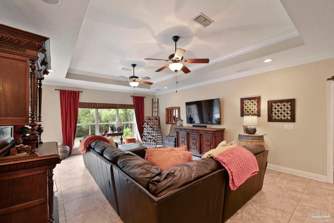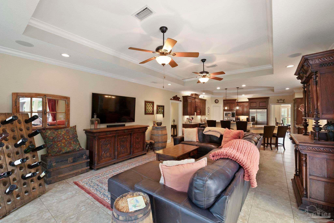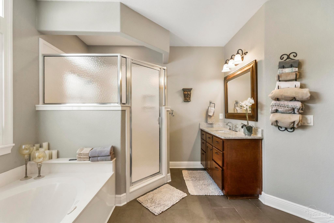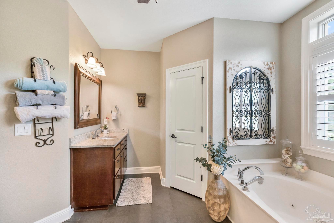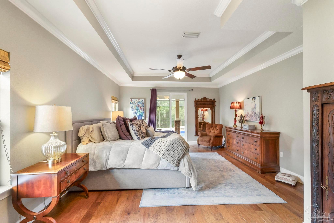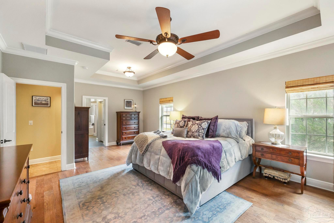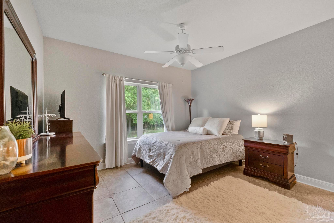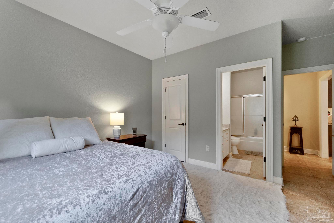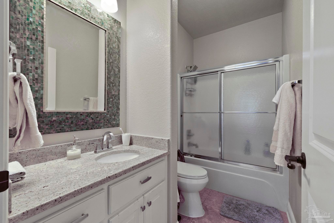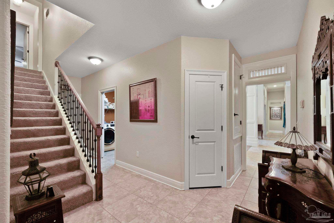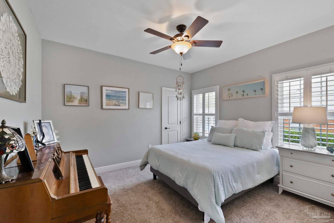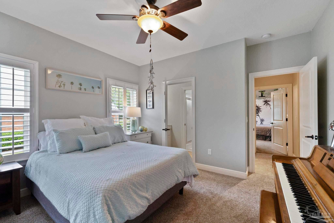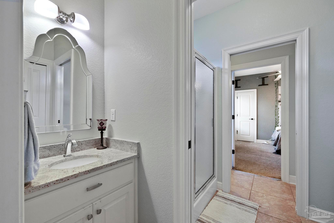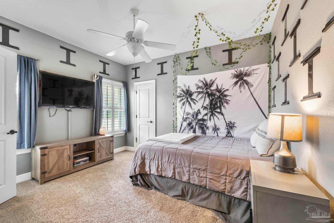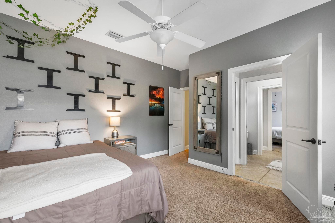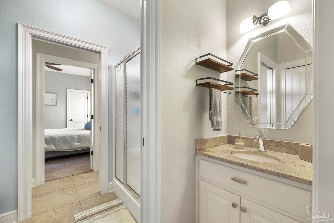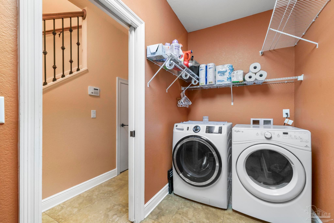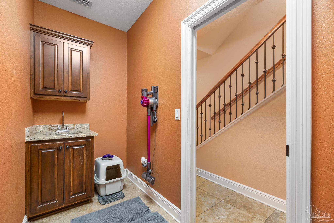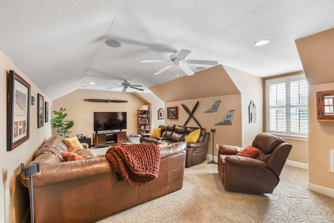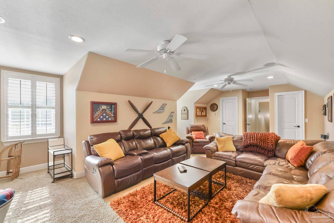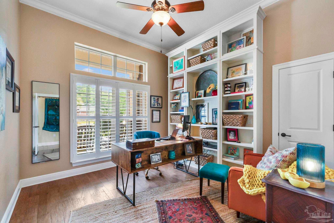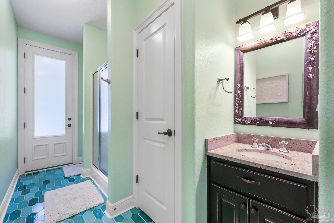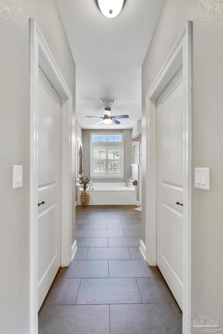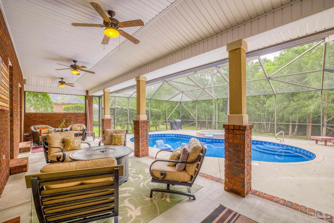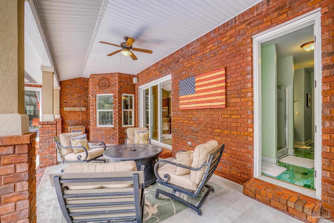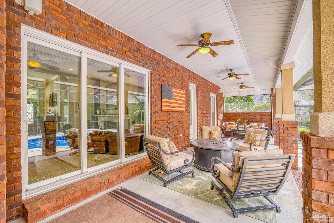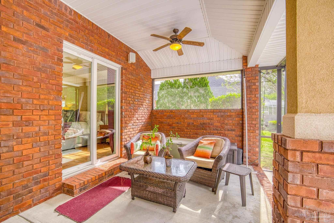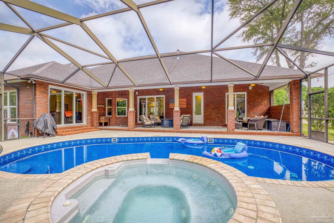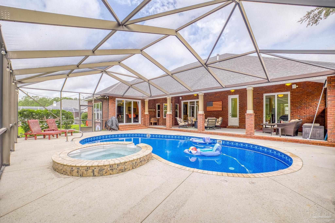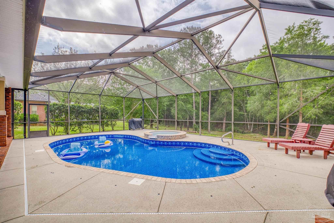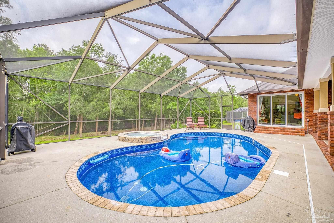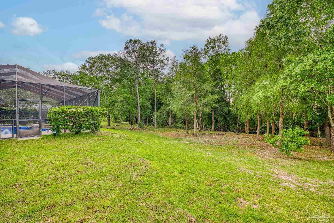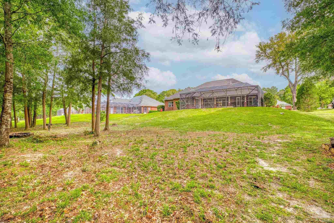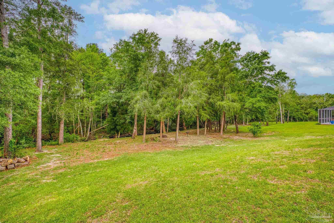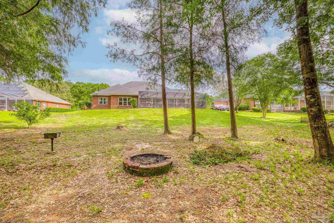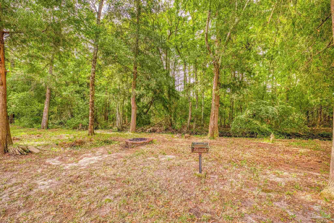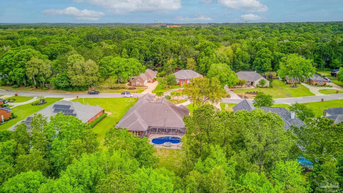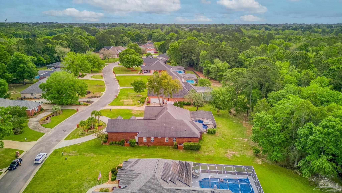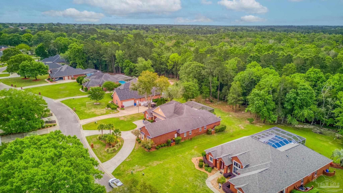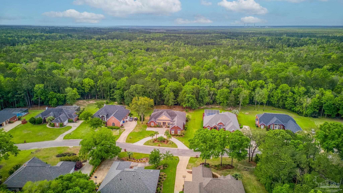$849,000 - 2926 Greystone Dr, Pace
- 4
- Bedrooms
- 4
- Baths
- 4,004
- SQ. Feet
- 0.64
- Acres
Discover your own private paradise in this stunning custom-built pool home, nestled on a sprawling lot within a premier golf course community known for its serene atmosphere and timeless charm.From the moment you arrive, the grand circular driveway and welcoming front porch set the tone for the elegance that awaits inside. Step thr (more)
Essential Information
-
- MLS® #:
- 663996
-
- Price:
- $849,000
-
- Bedrooms:
- 4
-
- Bathrooms:
- 4.00
-
- Full Baths:
- 4
-
- Square Footage:
- 4,004
-
- Acres:
- 0.64
-
- Year Built:
- 2011
-
- Type:
- Residential
-
- Sub-Type:
- Single Family Residence
-
- Style:
- Traditional
-
- Status:
- Active
Community Information
-
- Address:
- 2926 Greystone Dr
-
- Subdivision:
- Stonebrook
-
- City:
- Pace
-
- County:
- Santa Rosa
-
- State:
- FL
-
- Zip Code:
- 32571
Amenities
-
- Utilities:
- Cable Available
-
- Parking Spaces:
- 3
-
- Parking:
- 3 Car Garage, Circular Driveway, Oversized, Garage Door Opener
-
- Garage Spaces:
- 3
-
- Is Waterfront:
- Yes
-
- Waterfront:
- Creek/Stream, Natural
-
- Has Pool:
- Yes
-
- Pool:
- In Ground, Pool/Spa Combo, Screen Enclosure, Salt Water
Interior
-
- Interior Features:
- Baseboards, Ceiling Fan(s), Crown Molding, High Ceilings, High Speed Internet, Walk-In Closet(s), Bonus Room, Office/Study
-
- Appliances:
- Electric Water Heater, Built In Microwave, Dishwasher
-
- Heating:
- Central
-
- Cooling:
- Central Air, Ceiling Fan(s)
-
- Fireplace:
- Yes
-
- # of Stories:
- 2
-
- Stories:
- Two
Exterior
-
- Lot Description:
- Near Golf Course, Interior Lot
-
- Windows:
- Double Pane Windows, Storm Window(s), Plantation Shutters, Impact Resistant Windows
-
- Roof:
- Shingle
-
- Foundation:
- Slab
School Information
-
- Elementary:
- Dixon
-
- Middle:
- SIMS
-
- High:
- Pace
Additional Information
-
- Zoning:
- Res Single
Listing Details
- Listing Office:
- Levin Rinke Realty


