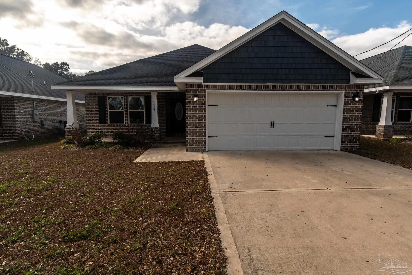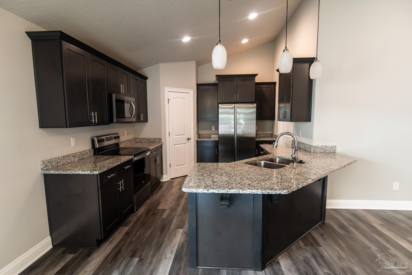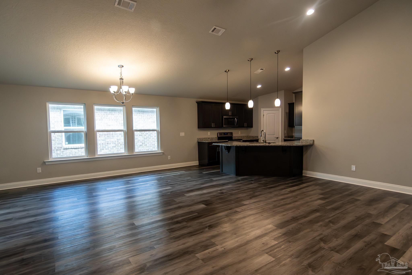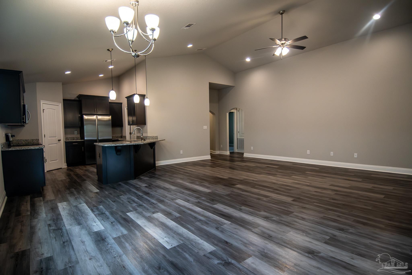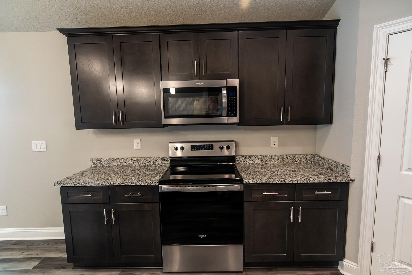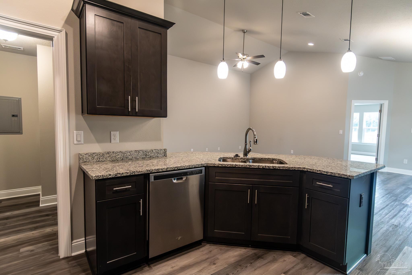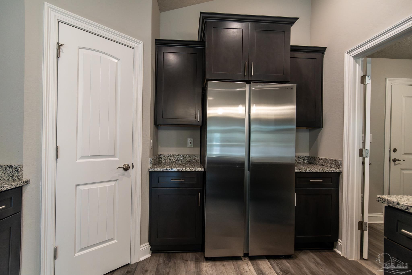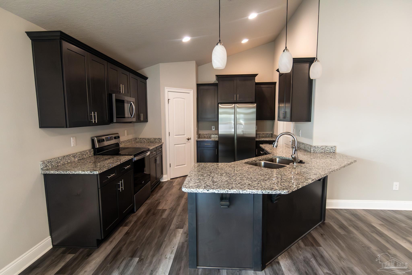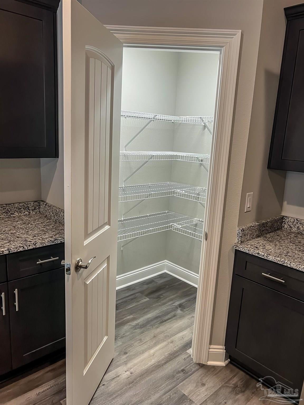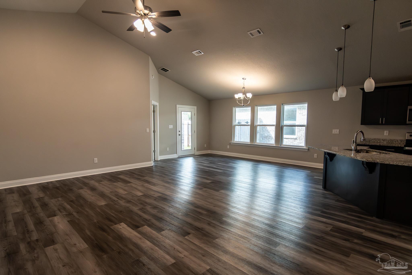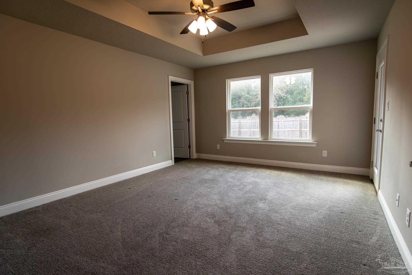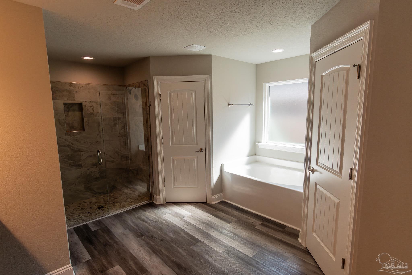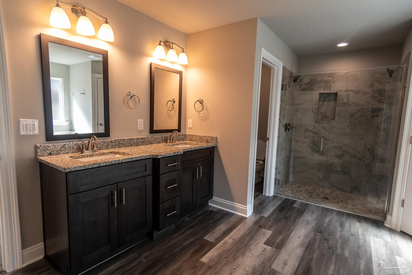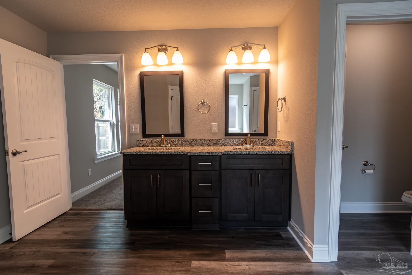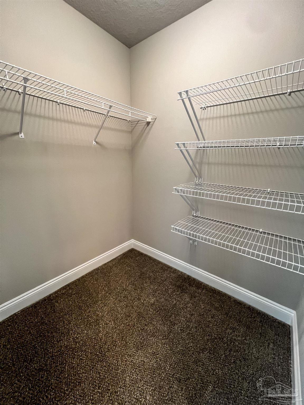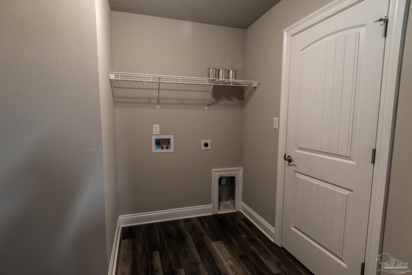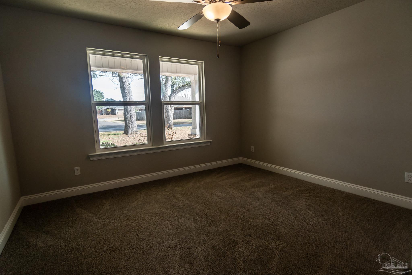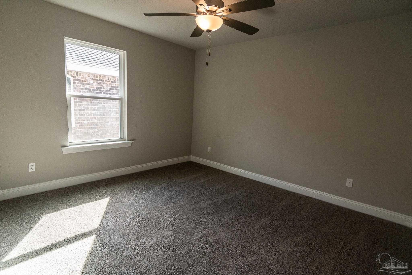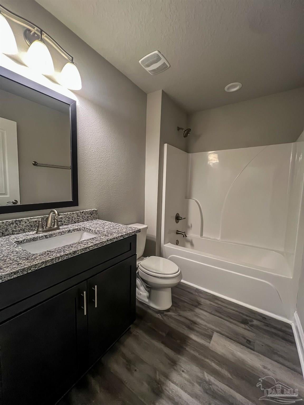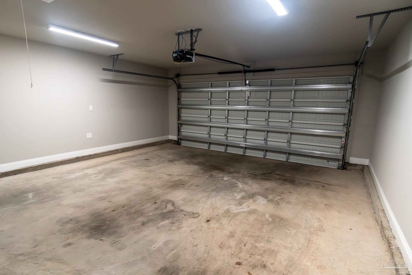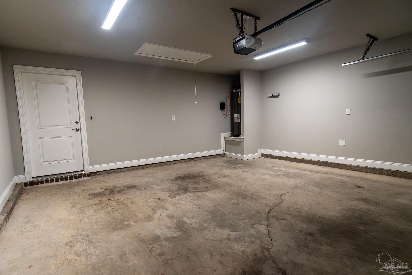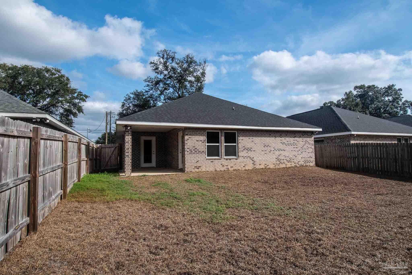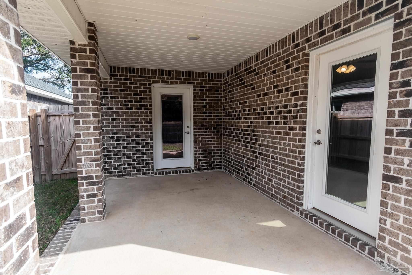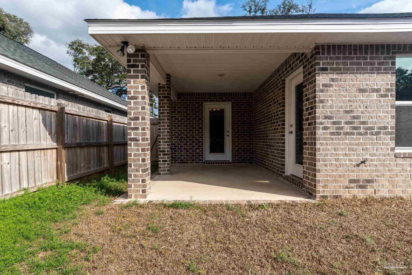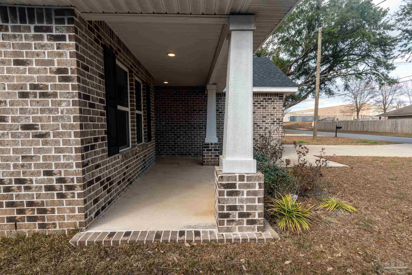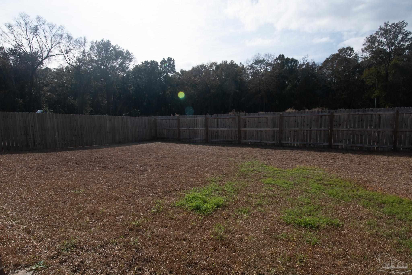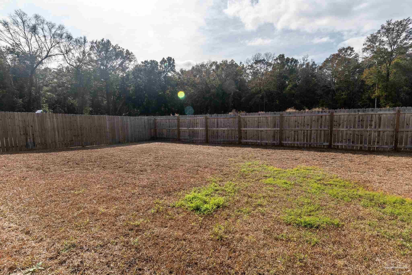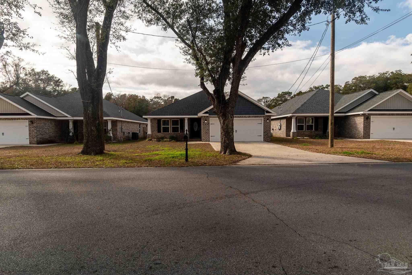$359,900 - 4483 Watkins St, Pace
- 3
- Bedrooms
- 2
- Baths
- 1,880
- SQ. Feet
- 0.15
- Acres
This 3 bedroom, 2 bath brick home is in excellent condition and shows like a brand-new home! The popular Carlos plan was built in 2022 by Herbst Homes. Privacy fenced in back yard. The master bedroom/bath suite is spacious and includes a separate tub, walk-in tiled shower, double vanities and his and her Walk in Closets. Kitchen and all baths have 3cm Granite. The Kitchen has Solid Wood Cabinets with soft close doors and drawers and all kitchen appliances including refrigerator to convey. High end finishes include vaulted ceilings in the living room, single trey ceiling in the bedroom, lever style door handles, and brushed nickel fixtures. The termite bond is transferable to new buyer. No HOA. Very convenient to US-90, retail shops, schools and restaurants. Call to schedule a showing now!
Essential Information
-
- MLS® #:
- 664038
-
- Price:
- $359,900
-
- Bedrooms:
- 3
-
- Bathrooms:
- 2.00
-
- Full Baths:
- 2
-
- Square Footage:
- 1,880
-
- Acres:
- 0.15
-
- Year Built:
- 2022
-
- Type:
- Residential
-
- Sub-Type:
- Single Family Residence
-
- Style:
- Craftsman
-
- Status:
- Active
Community Information
-
- Address:
- 4483 Watkins St
-
- Subdivision:
- None
-
- City:
- Pace
-
- County:
- Santa Rosa
-
- State:
- FL
-
- Zip Code:
- 32571
Amenities
-
- Parking Spaces:
- 2
-
- Parking:
- 2 Car Garage
-
- Garage Spaces:
- 2
-
- Has Pool:
- Yes
-
- Pool:
- None
Interior
-
- Interior Features:
- Ceiling Fan(s)
-
- Appliances:
- Electric Water Heater, Built In Microwave, Disposal, Microwave, Refrigerator, Self Cleaning Oven, ENERGY STAR Qualified Dishwasher, ENERGY STAR Qualified Refrigerator, ENERGY STAR Qualified Appliances
-
- Heating:
- Central
-
- Cooling:
- Central Air, Ceiling Fan(s), ENERGY STAR Qualified Equipment
-
- # of Stories:
- 1
-
- Stories:
- One
Exterior
-
- Lot Description:
- Interior Lot
-
- Windows:
- Double Pane Windows, Shutters
-
- Roof:
- Shingle
-
- Foundation:
- Slab
School Information
-
- Elementary:
- Pea Ridge
-
- Middle:
- AVALON
-
- High:
- Pace
Additional Information
-
- Zoning:
- Res Single
Listing Details
- Listing Office:
- Realty Hub
