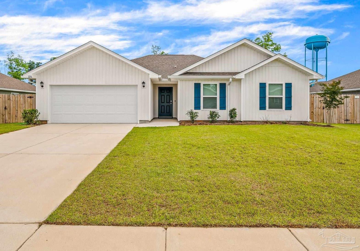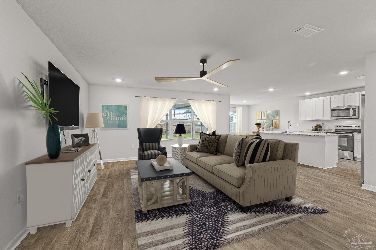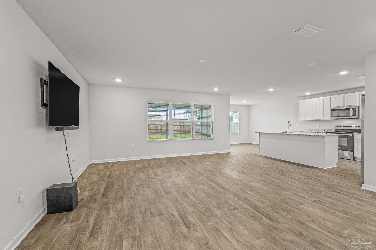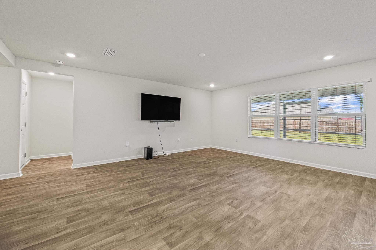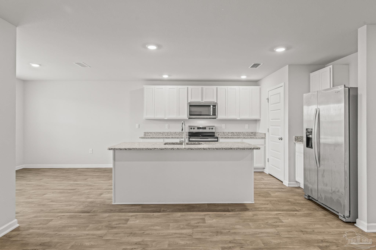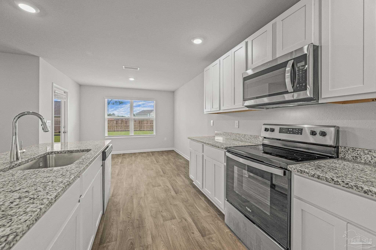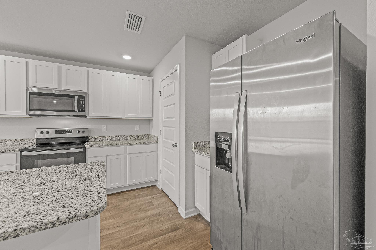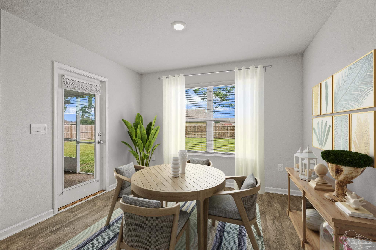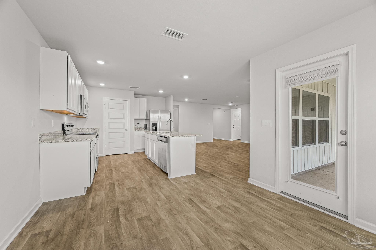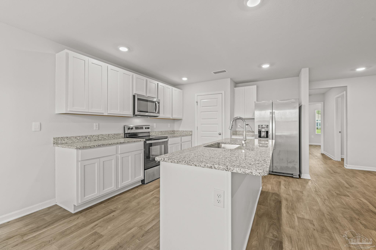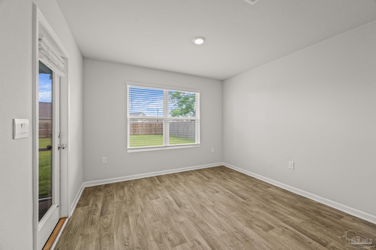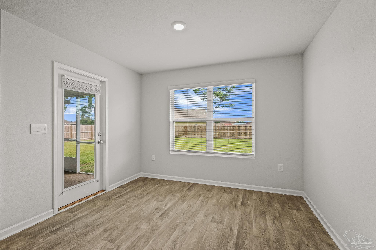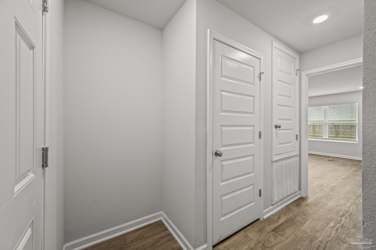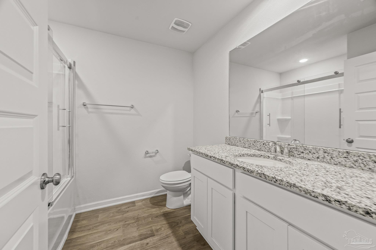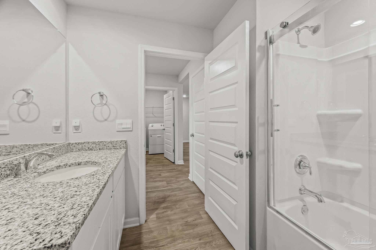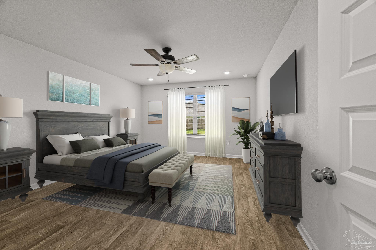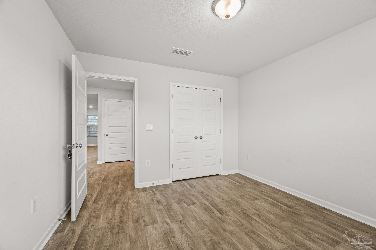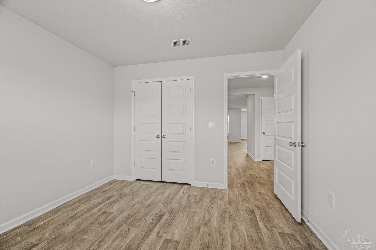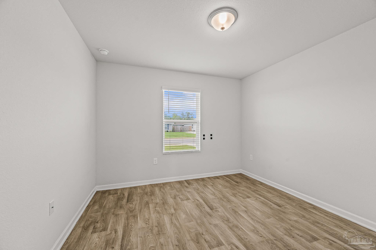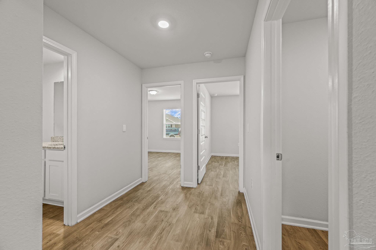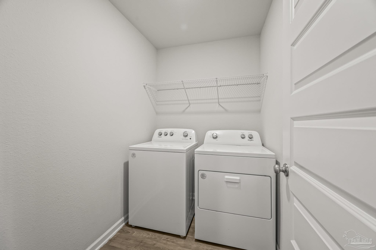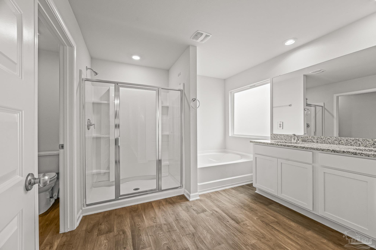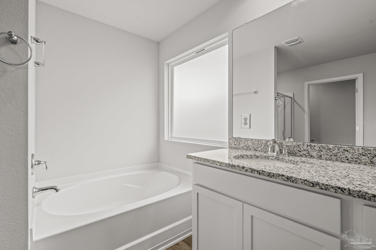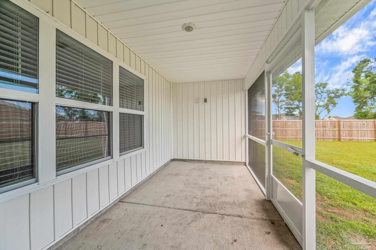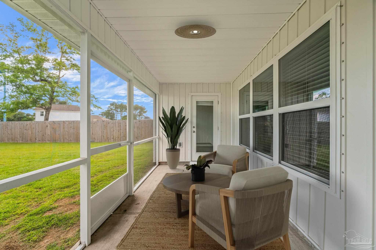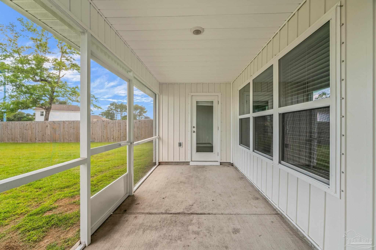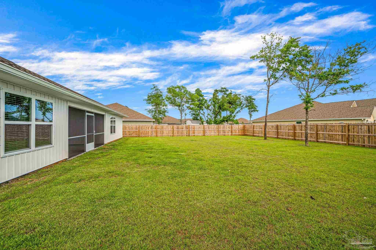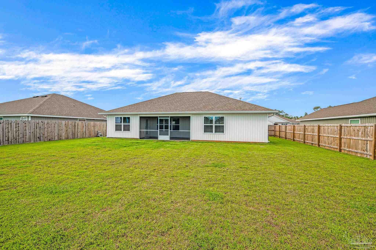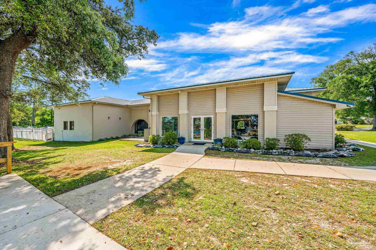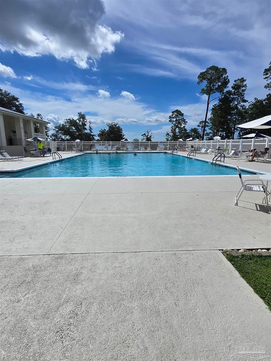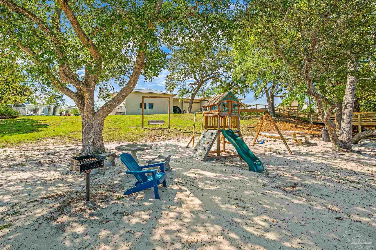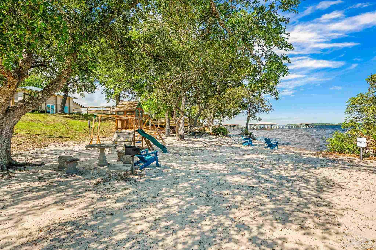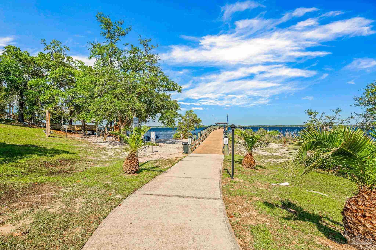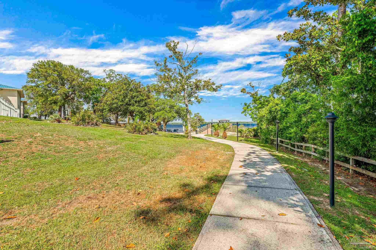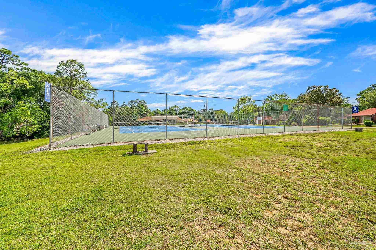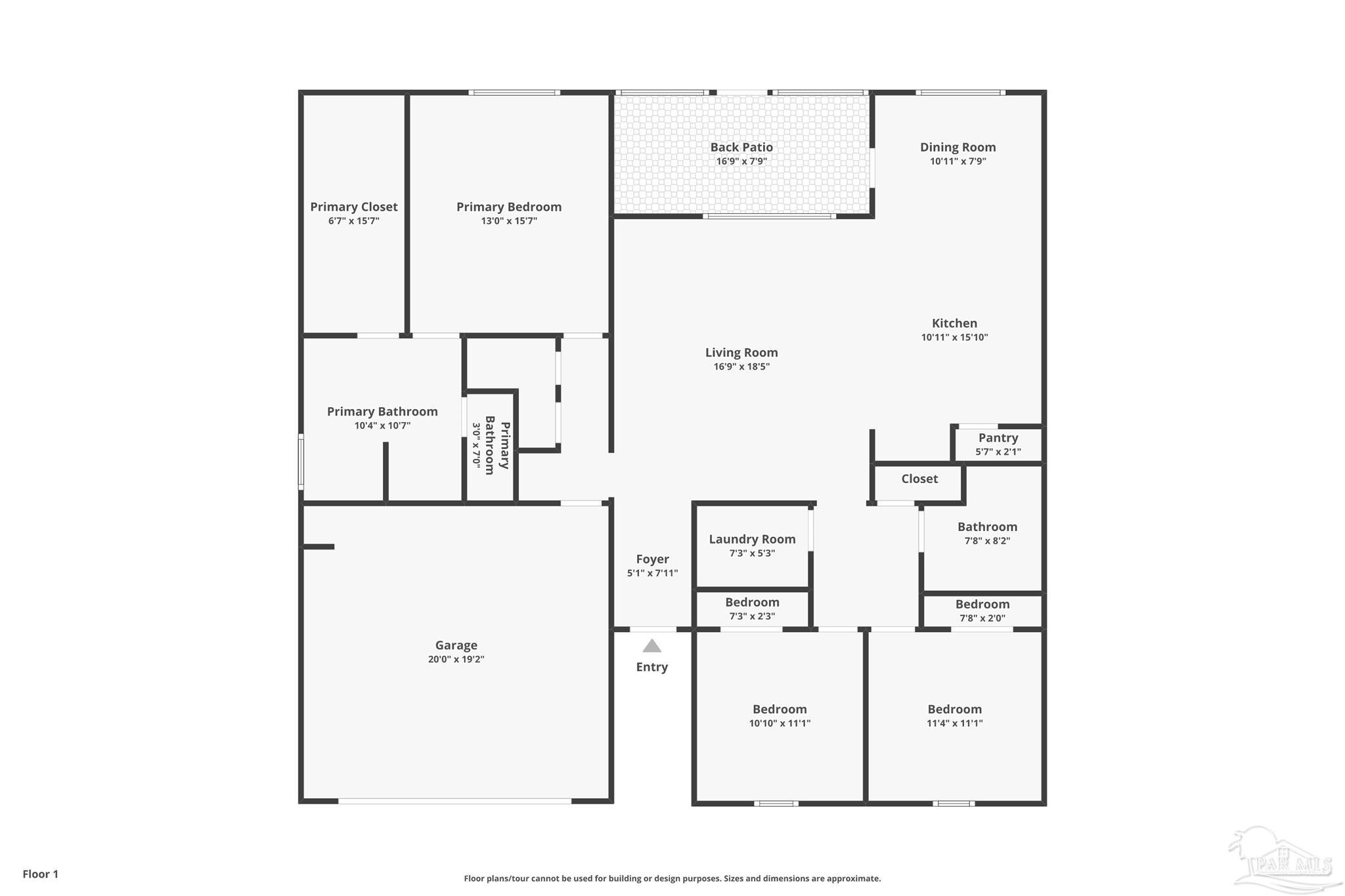$329,000 - 3256 Vista Del Mar Dr, Lillian
- 3
- Bedrooms
- 2
- Baths
- 1,802
- SQ. Feet
- 0.26
- Acres
Don't miss this stunning 2023-built DR Horton Smart Home in the sought-after Spanish Cove community! This beautifully designed 3-bedroom, 2-bath home offers over 1,800 sq ft of modern living space on a generous 0.26+ acre lot. The open-concept, split floor plan creates a welcoming flow, complemented by granite countertops and a screened-in back porch—ideal for relaxing or entertaining guests. Step outside to a fully privacy-fenced backyard with plenty of room to create your own personal outdoor retreat. Loaded with smart home technology and energy-efficient features, this home blends comfort, convenience, and coastal charm. Located in the desirable Spanish Cove neighborhood, you'll enjoy incredible amenities like a community pool, beach access, clubhouse, tennis courts, and more! Schedule your tour today—this one won’t last long!
Essential Information
-
- MLS® #:
- 664313
-
- Price:
- $329,000
-
- Bedrooms:
- 3
-
- Bathrooms:
- 2.00
-
- Full Baths:
- 2
-
- Square Footage:
- 1,802
-
- Acres:
- 0.26
-
- Year Built:
- 2023
-
- Type:
- Residential
-
- Sub-Type:
- Single Family Residence
-
- Style:
- Craftsman
-
- Status:
- Active
Community Information
-
- Address:
- 3256 Vista Del Mar Dr
-
- Subdivision:
- Spanish Cove
-
- City:
- Lillian
-
- County:
- Baldwin
-
- State:
- AL
-
- Zip Code:
- 36549
Amenities
-
- Utilities:
- Cable Available, Underground Utilities
-
- Parking Spaces:
- 2
-
- Parking:
- 2 Car Garage, Front Entrance, Garage Door Opener
-
- Garage Spaces:
- 2
-
- Has Pool:
- Yes
-
- Pool:
- None
Interior
-
- Interior Features:
- Smart Thermostat
-
- Appliances:
- Electric Water Heater, Dryer, Washer, Built In Microwave, Disposal, Refrigerator, Self Cleaning Oven
-
- Heating:
- Central
-
- Cooling:
- Central Air, Ceiling Fan(s)
-
- # of Stories:
- 1
-
- Stories:
- One
Exterior
-
- Exterior Features:
- Rain Gutters
-
- Windows:
- Double Pane Windows, Blinds, Shutters
-
- Roof:
- Shingle
-
- Foundation:
- Slab
School Information
-
- Elementary:
- Local School In County
-
- Middle:
- LOCAL SCHOOL IN COUNTY
-
- High:
- Local School In County
Additional Information
-
- Zoning:
- Res Single
Listing Details
- Listing Office:
- Eric Gleaton Realty, Inc
