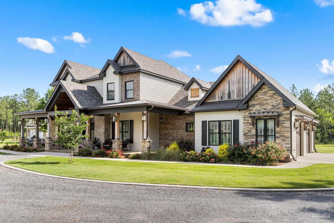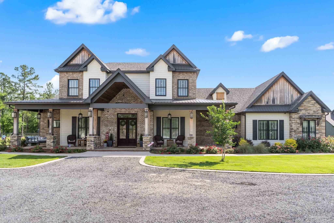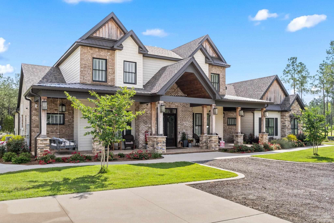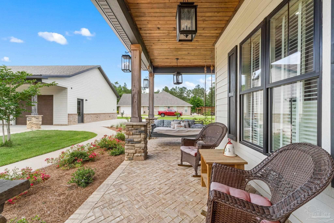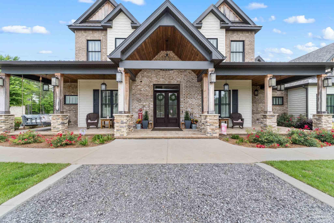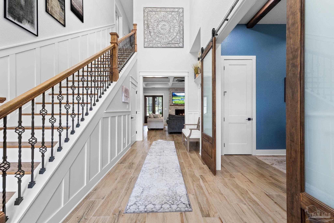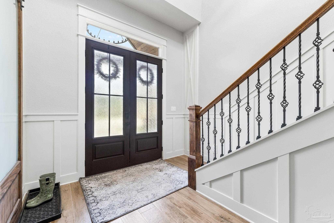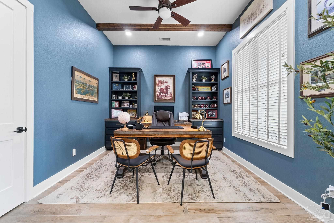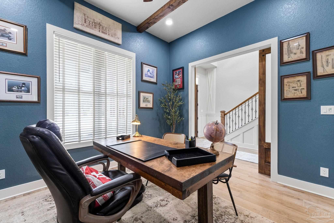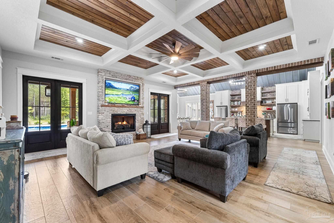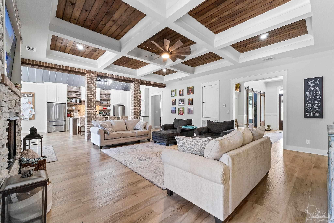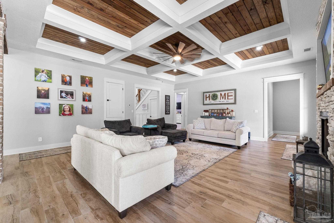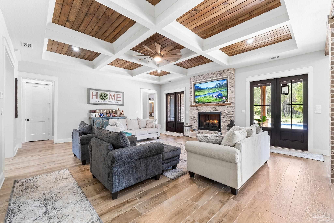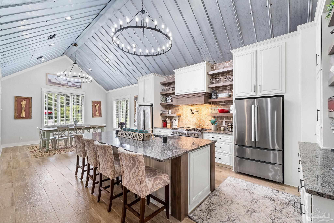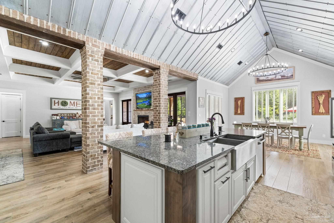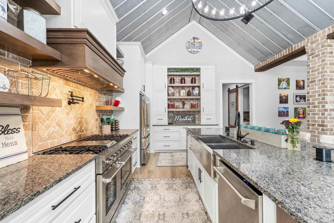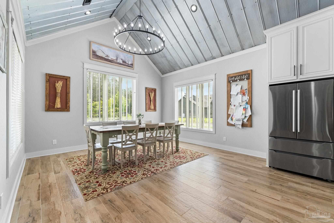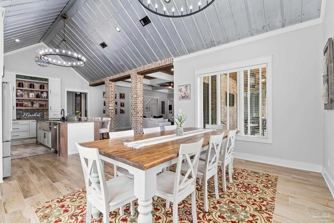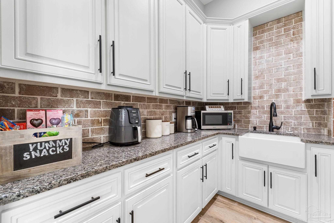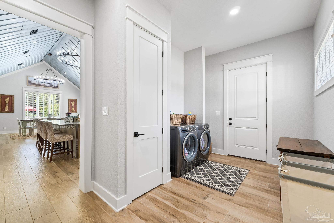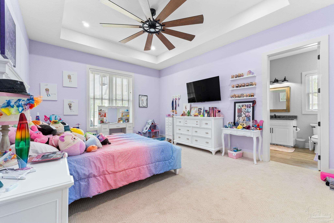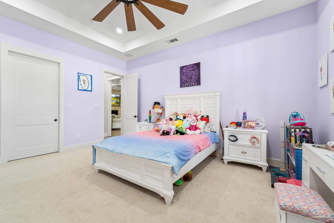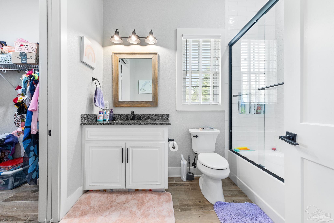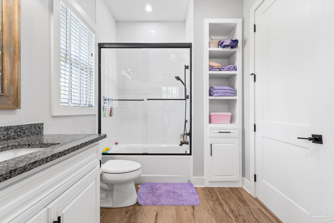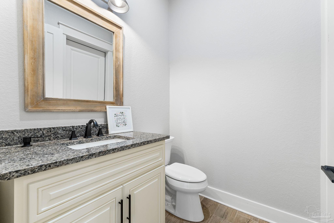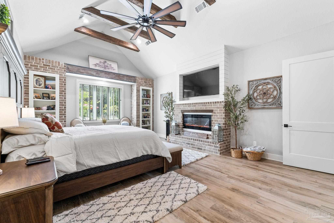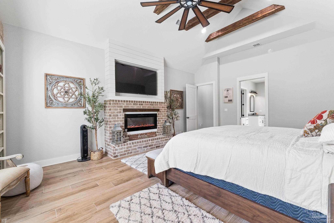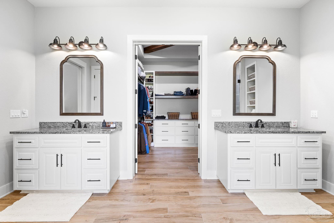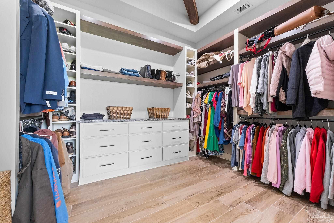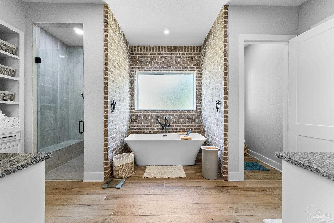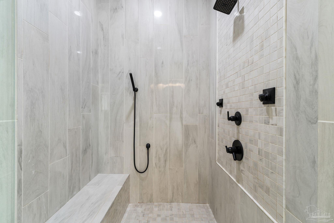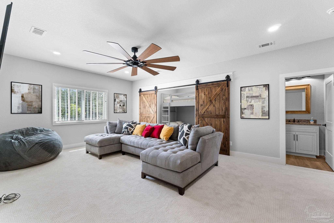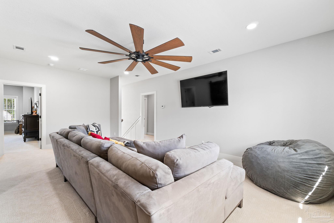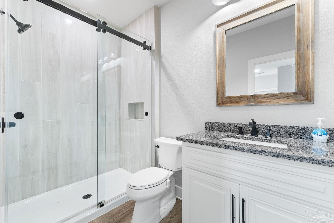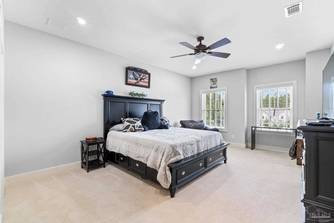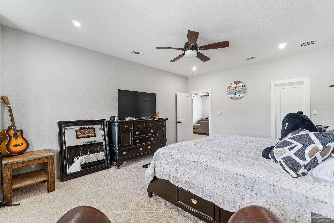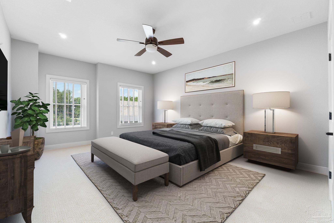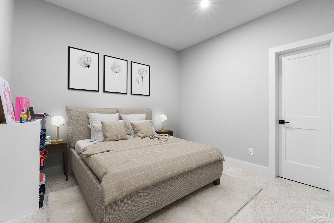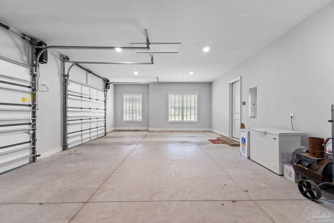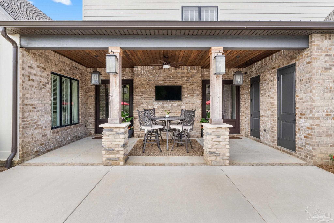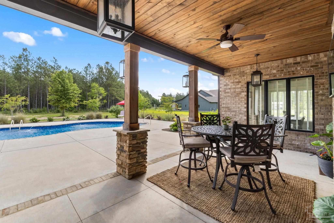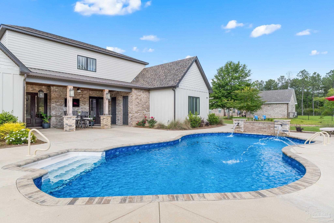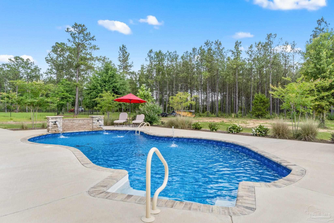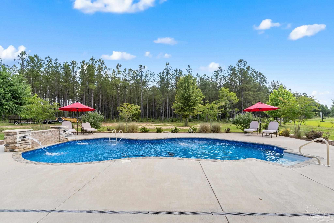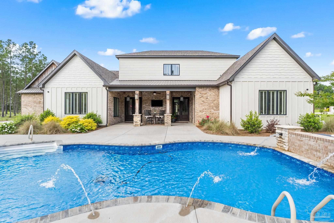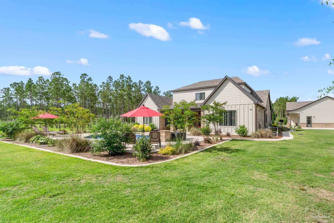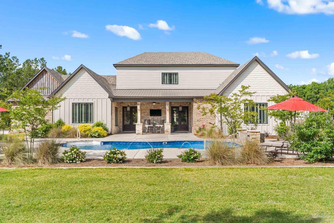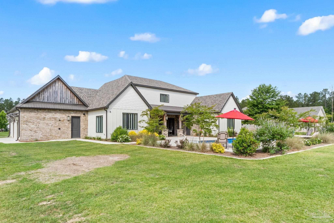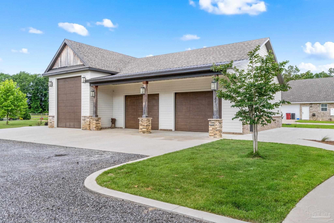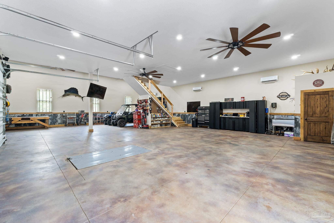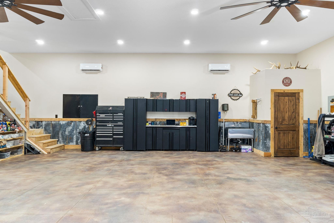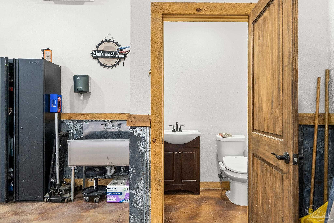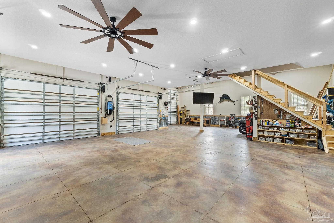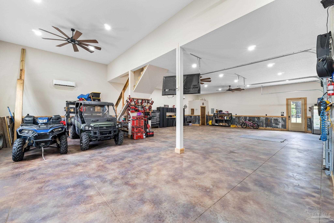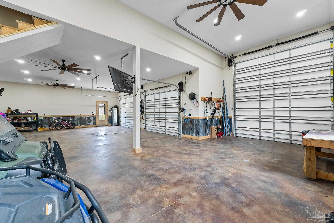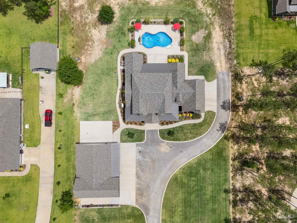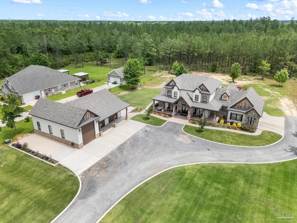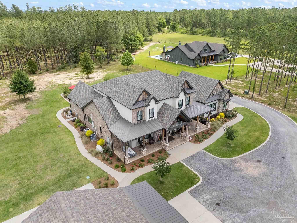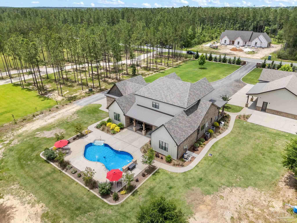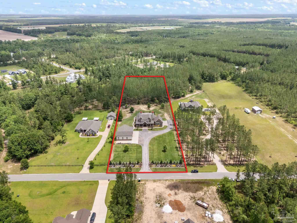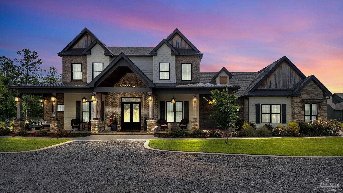$1,599,000 - 9226 Sage Forest Ln, Pace
- 5
- Bedrooms
- 3½
- Baths
- 4,282
- SQ. Feet
- 3.01
- Acres
Welcome Home to This Stunning 5-Bedroom, 3.5-Bathroom, 2 living rooms, office, and a bunkbed room within 4282 sq ft of living. Perfectly situated on 3 acres in a large acreage gated community just north of 5-points in Pace, FL. The home offers 2 instant hot water heaters, whole home generator, inverted AC systems, impact windows, gas cooktop, gas fireplace in living room, electric fireplace in master bedroom, sprinkler system and much more. Along with the home, is a heated and cooled detached garage that is 2388 sq. ft. The garage has a half bath and a heated & cooled 300 sq. ft. loft. Overlooking the backyard is an unground saltwater pool. A must see in a rare setting. Call today to see this beautiful home!
Essential Information
-
- MLS® #:
- 664476
-
- Price:
- $1,599,000
-
- Bedrooms:
- 5
-
- Bathrooms:
- 3.50
-
- Full Baths:
- 3
-
- Square Footage:
- 4,282
-
- Acres:
- 3.01
-
- Year Built:
- 2023
-
- Type:
- Residential
-
- Sub-Type:
- Single Family Residence
-
- Style:
- Traditional
-
- Status:
- Active
Community Information
-
- Address:
- 9226 Sage Forest Ln
-
- Subdivision:
- Sage
-
- City:
- Pace
-
- County:
- Santa Rosa
-
- State:
- FL
-
- Zip Code:
- 32571
Amenities
-
- Utilities:
- Cable Available
-
- Parking Spaces:
- 5
-
- Parking:
- 2 Car Garage, 3 Car Garage, Garage Door Opener
-
- Garage Spaces:
- 5
-
- Has Pool:
- Yes
-
- Pool:
- In Ground, Salt Water
Interior
-
- Interior Features:
- Baseboards, Bookcases, Cathedral Ceiling(s), Ceiling Fan(s), High Ceilings, High Speed Internet, Recessed Lighting, Vaulted Ceiling(s), Walk-In Closet(s), Bonus Room, Game Room, Guest Room/In Law Suite, Office/Study
-
- Appliances:
- Water Heater, Tankless Water Heater/Gas, Dishwasher, Refrigerator
-
- Heating:
- Multi Units
-
- Cooling:
- Multi Units, Central Air, Ceiling Fan(s)
-
- Fireplace:
- Yes
-
- Fireplaces:
- Electric, Master Bedroom
-
- # of Stories:
- 2
-
- Stories:
- Two
Exterior
-
- Exterior Features:
- Irrigation Well, Sprinkler, Rain Gutters
-
- Windows:
- Blinds, Impact Resistant Windows
-
- Roof:
- Shingle, Metal
-
- Foundation:
- Slab
School Information
-
- Elementary:
- Chumuckla
-
- Middle:
- CENTRAL
-
- High:
- Central
Additional Information
-
- Zoning:
- Agricultural,Res Single
Listing Details
- Listing Office:
- Levin Rinke Realty
