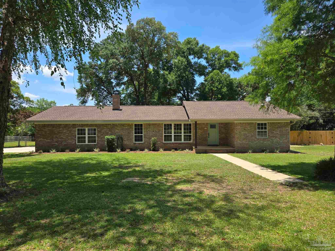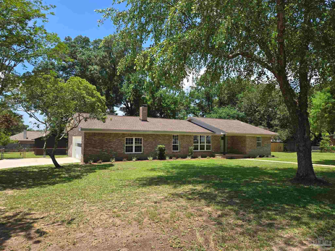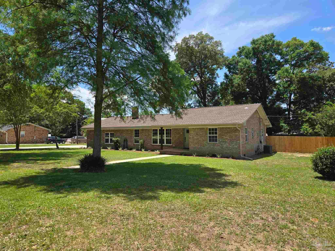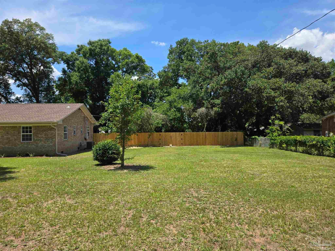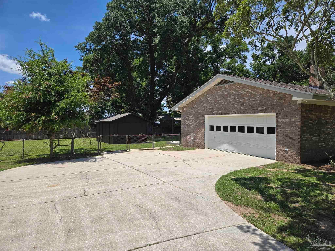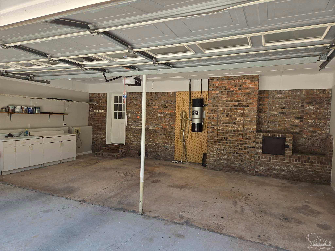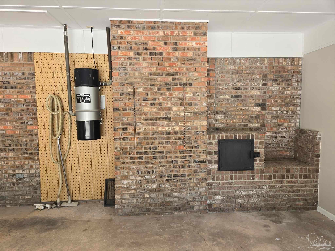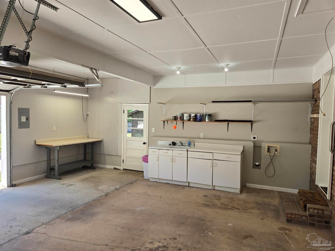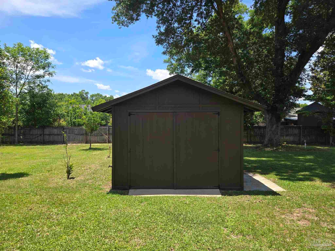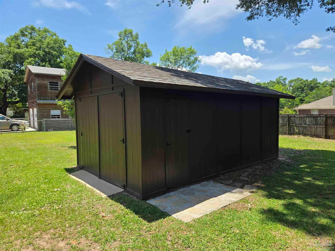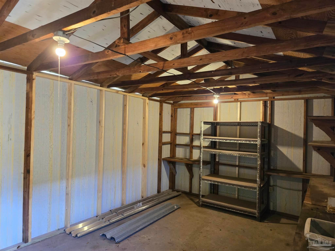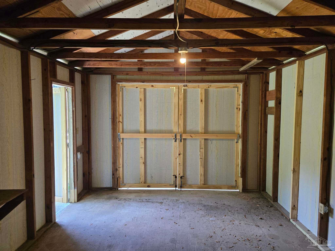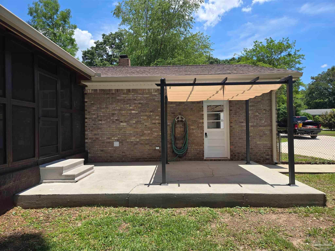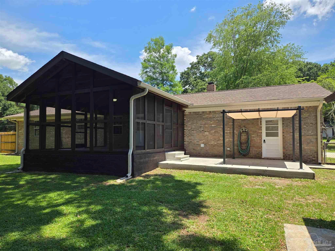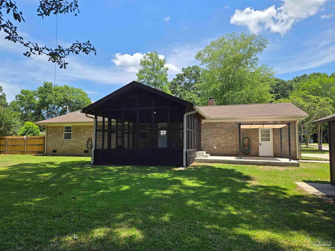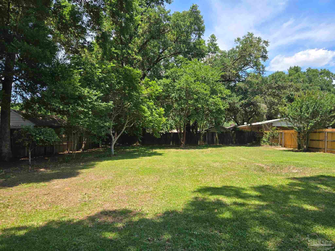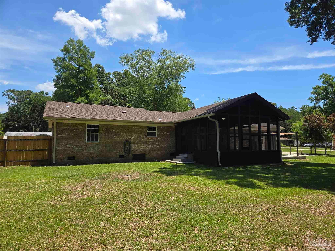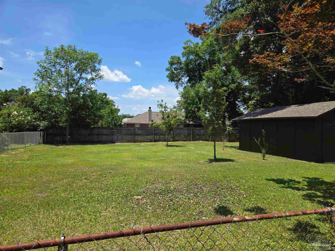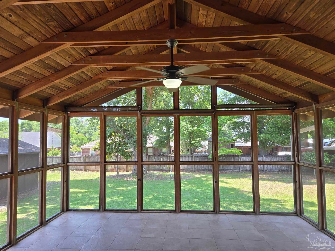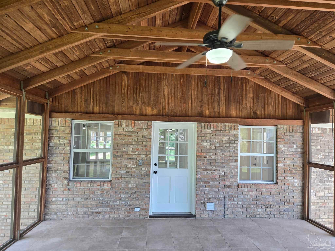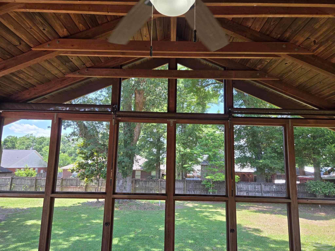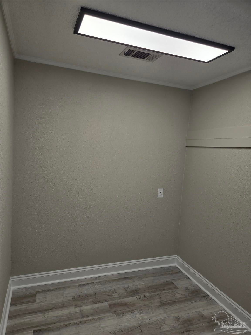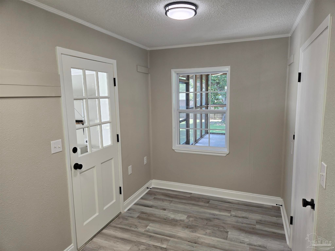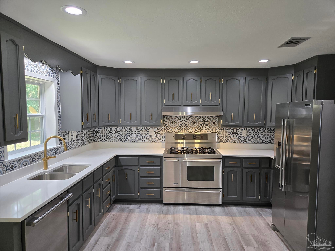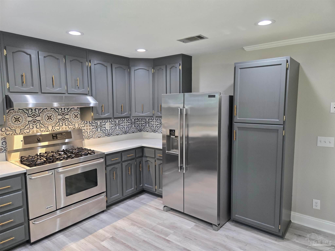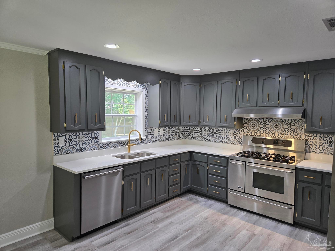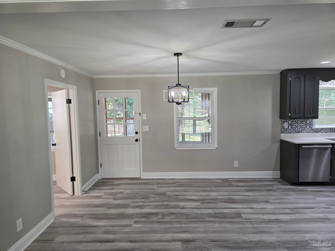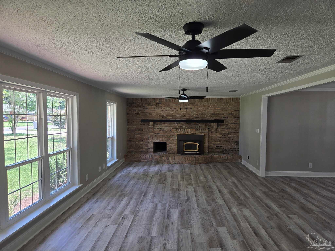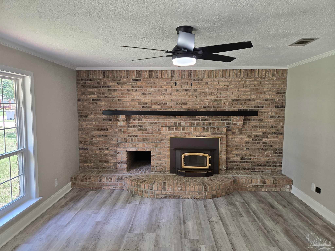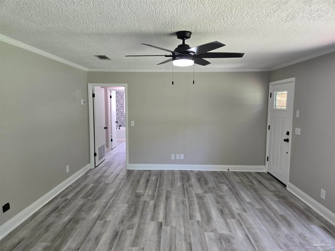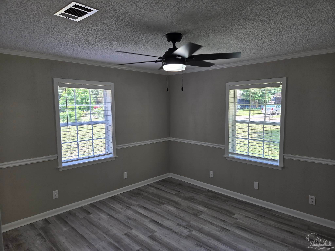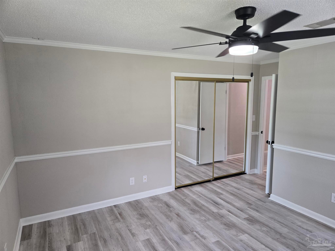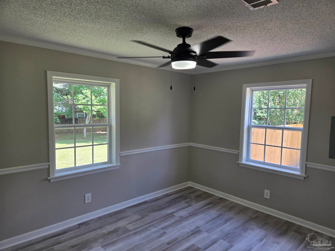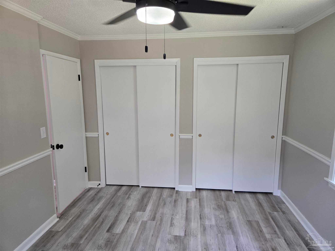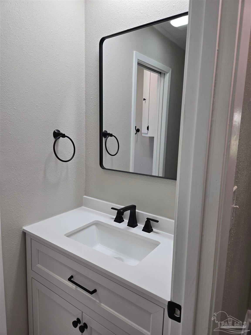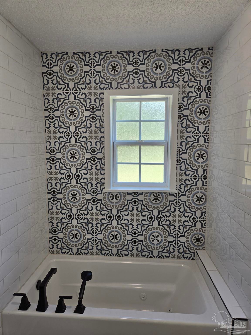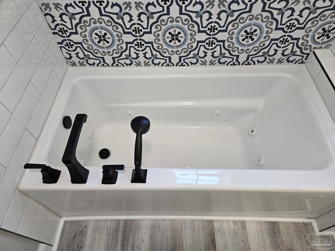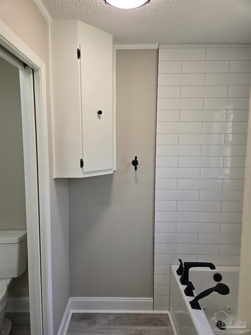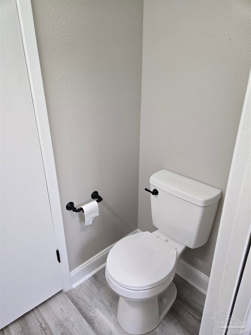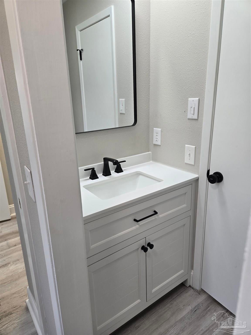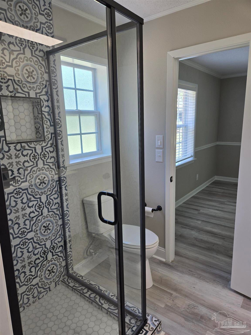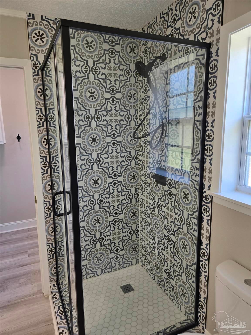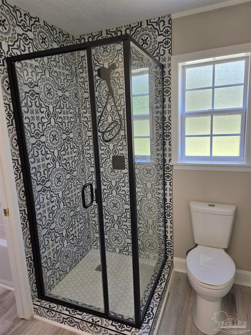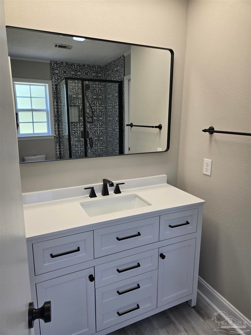$349,900 - 4705 Dean Dr, Pace
- 2
- Bedrooms
- 2
- Baths
- 1,519
- SQ. Feet
- 0.64
- Acres
SELLER IS OFFERING $10,000 TO BUYER THAT CAN BE USED ANYWAY YOU WANT INCLUDING BUYDOWNS, CLOSING COSTS, ETC.!!! LOCATION, LOCATION, LOCATION! Renovated custom built home in the heart of Pace on a .64 acre lot! This home is a MUST see! Move In Ready! New roof, double pane insulated windows, new plumbing and electrical fixtures, freshly painted, new hardware, new bath vanities with quartz countertops, jacuzzi tub with roman bath fixture and custom tile surround, custom tile shower with glass enclosure, bathrooms have triple switches for fixtures with light, fan and heaters, custom fireplace, commercial grade gas range with a double oven and hood/fan, new dishwasher, disposal and refrigerator, recessed lighting, under cabinet lighting, 12x20 detached garage/workshop on slab with electrical and hardi board siding, oversized 2 car garage with sink, cabinetry and workbench, central vacuum system with attachments for interior and exterior that could be used for your vehicles, retractable pergola patio area, grilling patio area and a beautiful 18x19 screened patio with tile floors and roll down shades that looks like it came from a Home & Garden magazine! This home has a large living/den area, large dining area, large kitchen with quartz countertops and custom tile backsplash, double mirrored closet doors in 1 bedroom, an approximate 7x12 bonus/mud room/in home office, large side yard areas with double gates, etc.! This property has endless possibilities and in a wonderful location! Hurry, this one won't last long!
Essential Information
-
- MLS® #:
- 664932
-
- Price:
- $349,900
-
- Bedrooms:
- 2
-
- Bathrooms:
- 2.00
-
- Full Baths:
- 2
-
- Square Footage:
- 1,519
-
- Acres:
- 0.64
-
- Year Built:
- 1974
-
- Type:
- Residential
-
- Sub-Type:
- Single Family Residence
-
- Style:
- Traditional
-
- Status:
- Active
Community Information
-
- Address:
- 4705 Dean Dr
-
- Subdivision:
- Green Pastures
-
- City:
- Pace
-
- County:
- Santa Rosa
-
- State:
- FL
-
- Zip Code:
- 32571
Amenities
-
- Parking Spaces:
- 2
-
- Parking:
- 2 Car Garage, Oversized, Side Entrance, Garage Door Opener
-
- Garage Spaces:
- 2
-
- Has Pool:
- Yes
-
- Pool:
- None
Interior
-
- Interior Features:
- Ceiling Fan(s), Central Vacuum, Bonus Room
-
- Appliances:
- Electric Water Heater, Dishwasher, Disposal, Double Oven, Refrigerator
-
- Heating:
- Central, Fireplace(s)
-
- Cooling:
- Central Air, Ceiling Fan(s)
-
- Fireplace:
- Yes
-
- # of Stories:
- 1
-
- Stories:
- One
Exterior
-
- Lot Description:
- Central Access, Interior Lot
-
- Windows:
- Double Pane Windows, Some Blinds
-
- Roof:
- Shingle, Gable
-
- Foundation:
- Off Grade
School Information
-
- Elementary:
- Pea Ridge
-
- Middle:
- AVALON
-
- High:
- Pace
Additional Information
-
- Zoning:
- County,Res Single
Listing Details
- Listing Office:
- Northwest Florida Realty Group
